All Fireplace Surrounds Whimsical Wallpaper Dining Room Design Ideas
Refine by:
Budget
Sort by:Popular Today
1 - 20 of 36 photos
Item 1 of 3
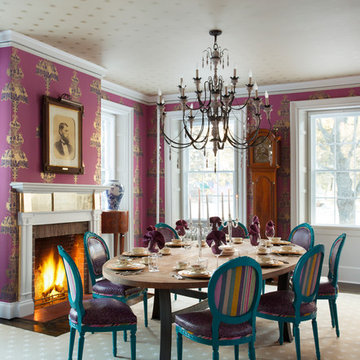
Photo of a contemporary dining room in Boston with a standard fireplace, a brick fireplace surround and pink walls.
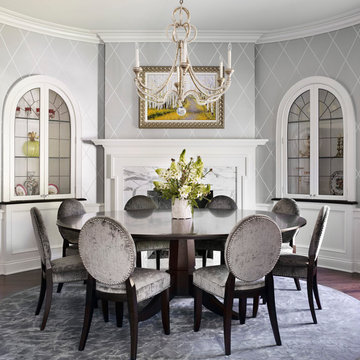
Werner Straube Photography
Inspiration for a traditional dining room in Chicago with grey walls, dark hardwood floors, a stone fireplace surround and a standard fireplace.
Inspiration for a traditional dining room in Chicago with grey walls, dark hardwood floors, a stone fireplace surround and a standard fireplace.
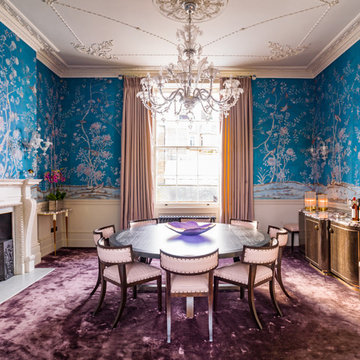
A Nash terraced house in Regent's Park, London. Interior design by Gaye Gardner. Photography by Adam Butler
Photo of a large traditional dining room in London with blue walls, carpet, a standard fireplace, a stone fireplace surround and purple floor.
Photo of a large traditional dining room in London with blue walls, carpet, a standard fireplace, a stone fireplace surround and purple floor.
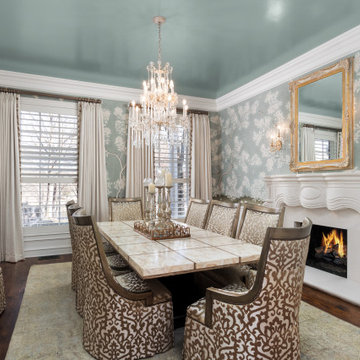
Transitional dining room in Dallas with blue walls, dark hardwood floors, a standard fireplace, a stone fireplace surround and brown floor.
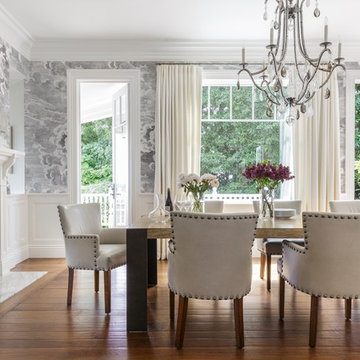
Inspiration for a transitional dining room in San Francisco with grey walls, medium hardwood floors, a two-sided fireplace, a stone fireplace surround and brown floor.
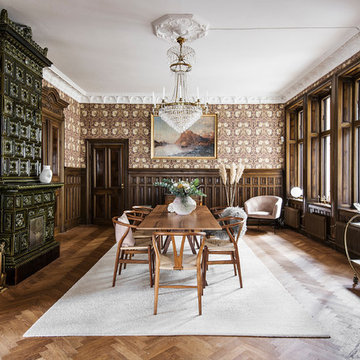
Scandinavian separate dining room in Stockholm with multi-coloured walls, dark hardwood floors, a standard fireplace, a tile fireplace surround and brown floor.
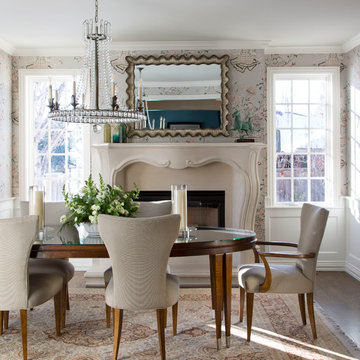
Classic Dining Room, Emily Minton Redfield
Photo of a mid-sized transitional separate dining room in Denver with multi-coloured walls, medium hardwood floors, a standard fireplace, a plaster fireplace surround and brown floor.
Photo of a mid-sized transitional separate dining room in Denver with multi-coloured walls, medium hardwood floors, a standard fireplace, a plaster fireplace surround and brown floor.
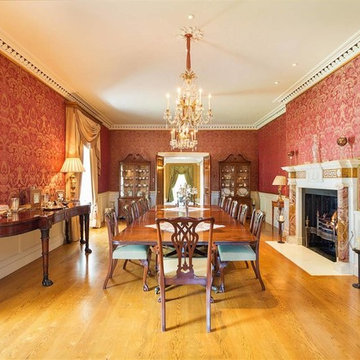
Photo of a large traditional separate dining room in Other with red walls, medium hardwood floors, a standard fireplace and a stone fireplace surround.
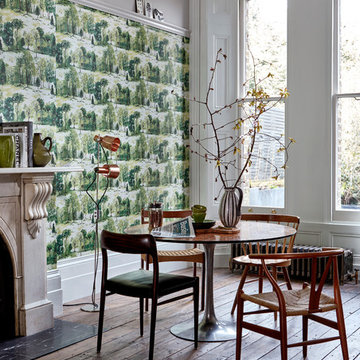
A striking horizontal stripe effect wallpaper design, created from naturalistic lines of trees, with a hand painted style.
Inspiration for a scandinavian dining room in Sussex with green walls, dark hardwood floors, a standard fireplace and a stone fireplace surround.
Inspiration for a scandinavian dining room in Sussex with green walls, dark hardwood floors, a standard fireplace and a stone fireplace surround.
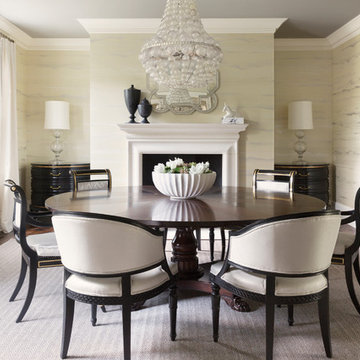
Inspiration for a traditional separate dining room in Milwaukee with multi-coloured walls, dark hardwood floors, a standard fireplace, a stone fireplace surround and brown floor.
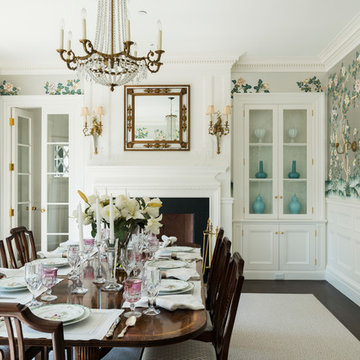
A classic egg-and-dart motif surrounds the honed absolute granite of the dining room fireplace with bolection moulding and mantel shelf above protrude from paneled walls centered between a built-in cabinet and French doors to a hallway beyond.
James Merrell Photography
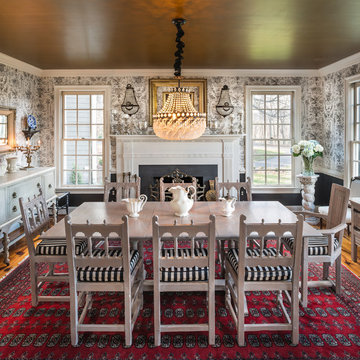
This is an example of a large traditional separate dining room in DC Metro with white walls, a stone fireplace surround, medium hardwood floors and brown floor.
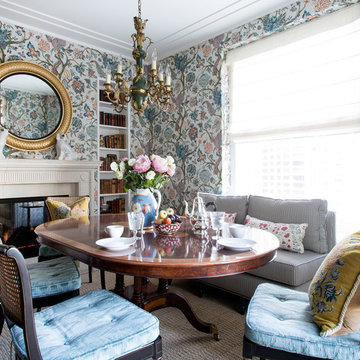
Inspiration for a mid-sized traditional open plan dining in Chicago with multi-coloured walls, dark hardwood floors, a standard fireplace, a tile fireplace surround and brown floor.
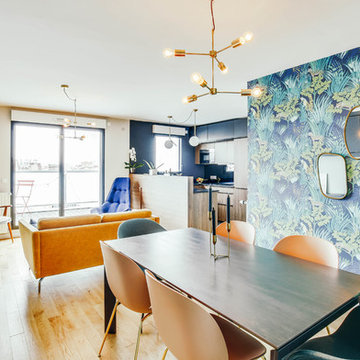
Le projet :
Un appartement familial en Vente en Etat Futur d’Achèvement (VEFA) où tout reste à faire.
Les propriétaires ont su tirer profit du délai de construction pour anticiper aménagements, choix des matériaux et décoration avec l’aide de Decor Interieur.
Notre solution :
A partir des plans du constructeur, nous avons imaginé un espace à vivre qui malgré sa petite surface (32m2) doit pouvoir accueillir une famille de 4 personnes confortablement et bénéficier de rangements avec une cuisine ouverte.
Pour optimiser l’espace, la cuisine en U est configurée pour intégrer un maximum de rangements tout en étant très design pour s’intégrer parfaitement au séjour.
Dans la pièce à vivre donnant sur une large terrasse, il fallait intégrer des espaces de rangements pour la vaisselle, des livres, un grand téléviseur et une cheminée éthanol ainsi qu’un canapé et une grande table pour les repas.
Pour intégrer tous ces éléments harmonieusement, un grand ensemble menuisé toute hauteur a été conçu sur le mur faisant face à l’entrée. Celui-ci bénéficie de rangements bas fermés sur toute la longueur du meuble. Au dessus de ces rangements et afin de ne pas alourdir l’ensemble, un espace a été créé pour la cheminée éthanol et le téléviseur. Vient ensuite de nouveaux rangements fermés en hauteur et des étagères.
Ce meuble en plus d’être très fonctionnel et élégant permet aussi de palier à une problématique de mur sur deux niveaux qui est ainsi résolue. De plus dès le moment de la conception nous avons pu intégrer le fait qu’un radiateur était mal placé et demander ainsi en amont au constructeur son déplacement.
Pour bénéficier de la vue superbe sur Paris, l’espace salon est placé au plus près de la large baie vitrée. L’espace repas est dans l’alignement sur l’autre partie du séjour avec une grande table à allonges.
Le style :
L’ensemble de la pièce à vivre avec cuisine est dans un style très contemporain avec une dominante de gris anthracite en contraste avec un bleu gris tirant au turquoise choisi en harmonie avec un panneau de papier peint Pierre Frey.
Pour réchauffer la pièce un parquet a été choisi sur les pièces à vivre. Dans le même esprit la cuisine mixe le bois et l’anthracite en façades avec un plan de travail quartz noir, un carrelage au sol et les murs peints anthracite. Un petit comptoir surélevé derrière les meubles bas donnant sur le salon est plaqué bois.
Le mobilier design reprend des teintes présentes sur le papier peint coloré, comme le jaune (canapé) et le bleu (fauteuil). Chaises, luminaires, miroirs et poignées de meuble sont en laiton.
Une chaise vintage restaurée avec un tissu d’éditeur au style Art Deco vient compléter l’ensemble, tout comme une table basse ronde avec un plateau en marbre noir.
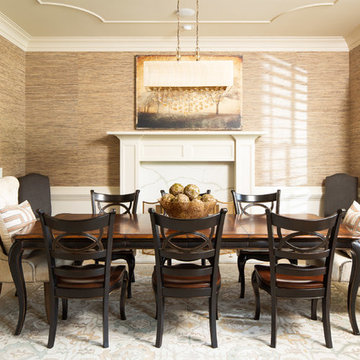
Photo Credit: David Cannon; Design: Michelle Mentzer
Instagram: @newriverbuildingco
This is an example of a mid-sized country separate dining room in Atlanta with brown walls, light hardwood floors, a standard fireplace, beige floor and a tile fireplace surround.
This is an example of a mid-sized country separate dining room in Atlanta with brown walls, light hardwood floors, a standard fireplace, beige floor and a tile fireplace surround.
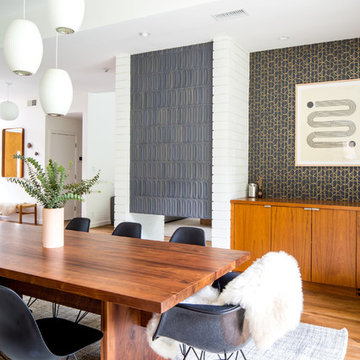
Marisa Vitale
Inspiration for a midcentury dining room in Los Angeles with medium hardwood floors, a two-sided fireplace, a tile fireplace surround and brown floor.
Inspiration for a midcentury dining room in Los Angeles with medium hardwood floors, a two-sided fireplace, a tile fireplace surround and brown floor.
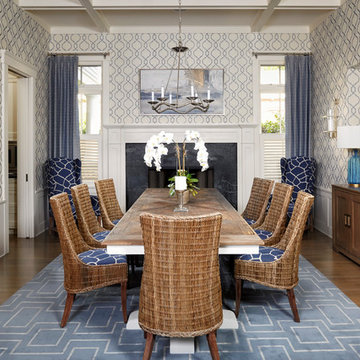
Andy McRory Photography
J Hill Interiors was hired to fully furnish this lovely 6,200 square foot home located on Coronado’s bay and golf course facing promenade. Everything from window treatments to decor was designed and procured by J Hill Interiors, as well as all new paint, wall treatments, flooring, lighting and tile work. Original architecture and build done by Dorothy Howard and Lorton Mitchell of Coronado, CA.
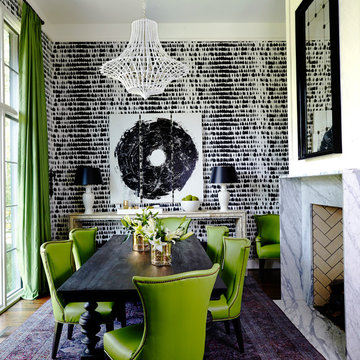
Photo Credit: Jean Allsop
Design ideas for an eclectic dining room in Nashville with multi-coloured walls, a standard fireplace and a stone fireplace surround.
Design ideas for an eclectic dining room in Nashville with multi-coloured walls, a standard fireplace and a stone fireplace surround.
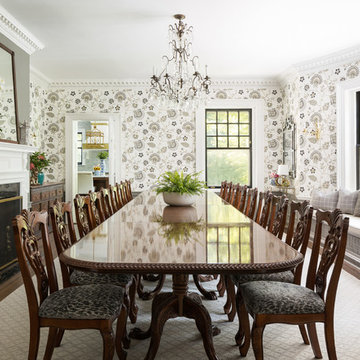
Photographer: Mike Van Tassell
Interior Designer: Sonja Gamgort Design
Contractor: KDH Home Design LLC
Photo of a traditional separate dining room in New York with multi-coloured walls, dark hardwood floors, a standard fireplace and a stone fireplace surround.
Photo of a traditional separate dining room in New York with multi-coloured walls, dark hardwood floors, a standard fireplace and a stone fireplace surround.
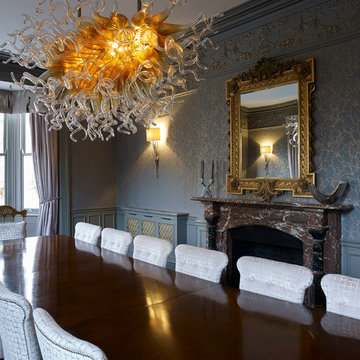
The bespoke light takes centre stage in the large dining room.
Photo of a large transitional separate dining room in Other with grey walls, dark hardwood floors and a stone fireplace surround.
Photo of a large transitional separate dining room in Other with grey walls, dark hardwood floors and a stone fireplace surround.
All Fireplace Surrounds Whimsical Wallpaper Dining Room Design Ideas
1