Statement Lighting All Wall Treatments Dining Room Design Ideas
Refine by:
Budget
Sort by:Popular Today
1 - 20 of 43 photos
Item 1 of 3

Design ideas for a transitional separate dining room in Cleveland with grey walls, dark hardwood floors, brown floor, recessed, decorative wall panelling and wallpaper.
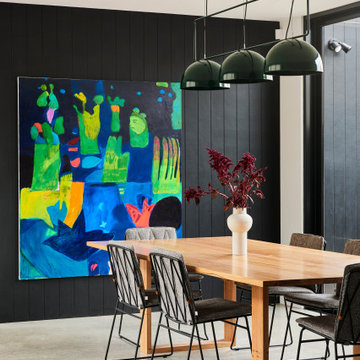
Photo of a mid-sized contemporary kitchen/dining combo with black walls, concrete floors, grey floor and planked wall panelling.
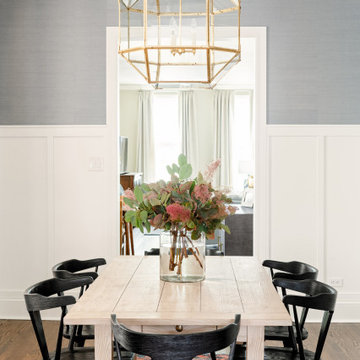
Design ideas for a transitional separate dining room in Boise with grey walls, dark hardwood floors, brown floor and decorative wall panelling.
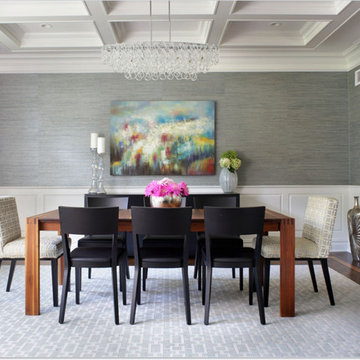
Transitional dining room. Grasscloth wallpaper. Glass loop chandelier. Geometric area rug. Custom window treatments, custom upholstered host chairs
Jodie O Designs, photo by Peter Rymwid
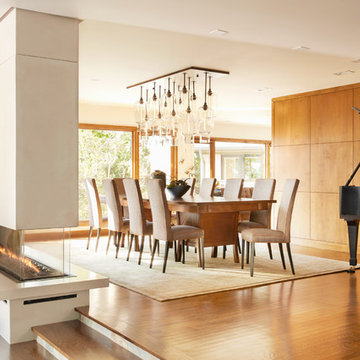
A modern glass fireplace an Ortal Space Creator 120 organically separates this sunken den and dining room. A set of three glazed vases in shades of amber, chartreuse and olive stand on the cream concrete hearth. Wide flagstone steps capped with oak slabs lead the way to the dining room. The base of the espresso stained dining table is accented with zebra wood and rests on an ombre rug in shades of soft green and orange. The table’s centerpiece is a hammered pot filled with greenery. Hanging above the table is a striking modern light fixture with glass globes. The ivory walls and ceiling are punctuated with warm, honey stained alder trim. Orange piping against a tone on tone chocolate fabric covers the dining chairs paying homage to the warm tones of the stained oak floor. The ebony chair legs coordinate with the black of the baby grand piano which stands at the ready for anyone eager to play the room a tune.
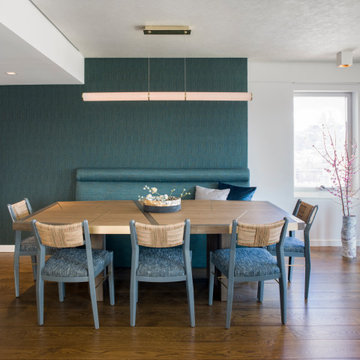
This is an example of a contemporary dining room in New York with green walls, medium hardwood floors, no fireplace, brown floor and wallpaper.
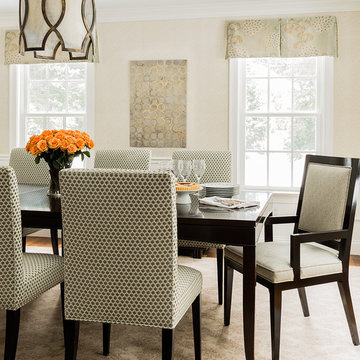
Inspiration for a large transitional open plan dining in Boston with beige walls, medium hardwood floors, no fireplace, brown floor and wallpaper.
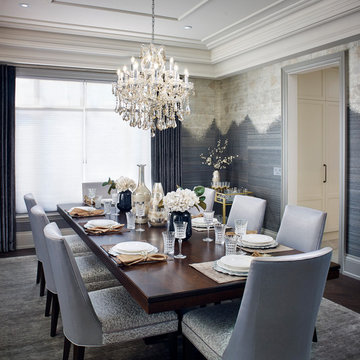
Design ideas for a large transitional separate dining room in Toronto with dark hardwood floors, multi-coloured walls and wallpaper.
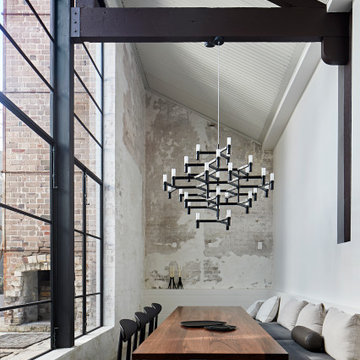
Here’s another shot of our Liechhardt project showing the formal dining space ! The space features beautiful distressed walls with 5 metre high steel windows and door frames with exposed roof trusses⠀
⠀
Designed by Hare + Klein⠀
Built by Stratti Building Group
Photo by Shannon Mcgrath
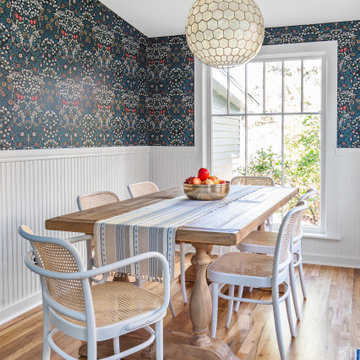
Design ideas for a transitional dining room in Denver with multi-coloured walls, medium hardwood floors, brown floor and decorative wall panelling.
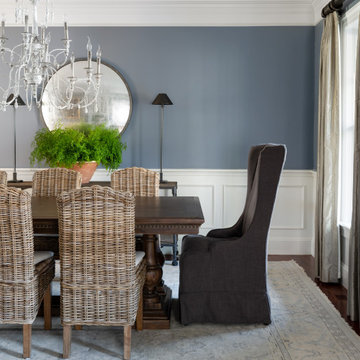
Photo of a transitional dining room in Boston with blue walls, dark hardwood floors, brown floor and decorative wall panelling.
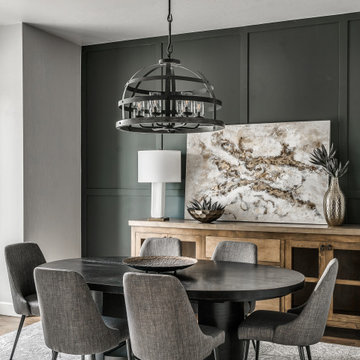
Inspiration for a country dining room in Oklahoma City with black walls, dark hardwood floors, brown floor and panelled walls.
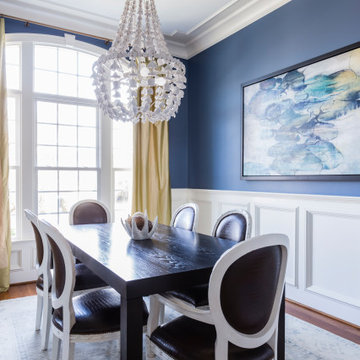
This is an example of a transitional dining room in Raleigh with blue walls, medium hardwood floors, brown floor and decorative wall panelling.
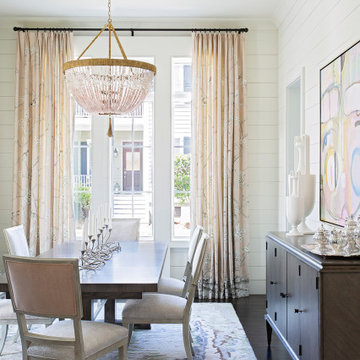
Design ideas for a beach style dining room in Charleston with white walls, dark hardwood floors, brown floor and planked wall panelling.
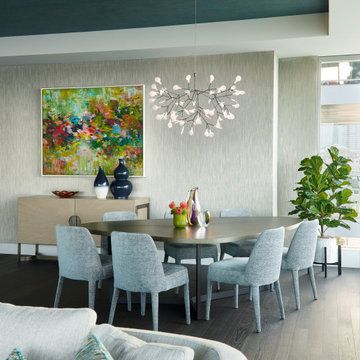
This dining room feels open, yet well defined. The large table features three uneven curved sides, making the “Seven” table by B&B Italia a welcome surprise to the dining area. We upholstered the chairs, including the legs, to add warmth to this contemporary home. The organic Moooi LED chandelier floats gently above, with beautifully textured wallcovering in cool and warm gray tones stretching from the entrance to the dining room. The pop of rich color from an original art piece is a stunning – and cheerful- addition!
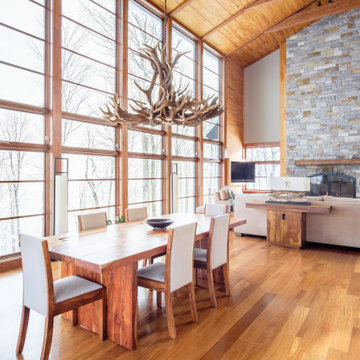
High-Performance Design Process
Each BONE Structure home is optimized for energy efficiency using our high-performance process. Learn more about this unique approach.
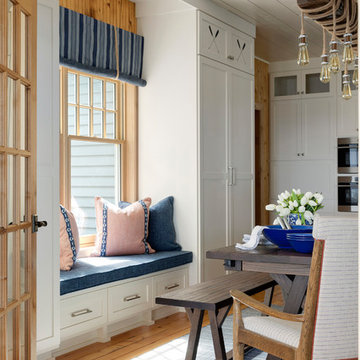
Spacecrafting Photography
Design ideas for a small beach style kitchen/dining combo in Minneapolis with medium hardwood floors, no fireplace, white walls, brown floor, timber and planked wall panelling.
Design ideas for a small beach style kitchen/dining combo in Minneapolis with medium hardwood floors, no fireplace, white walls, brown floor, timber and planked wall panelling.
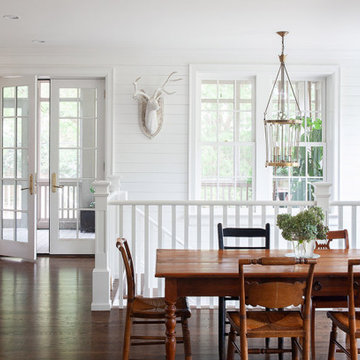
Design ideas for a traditional dining room in Nashville with white walls, dark hardwood floors, no fireplace and planked wall panelling.
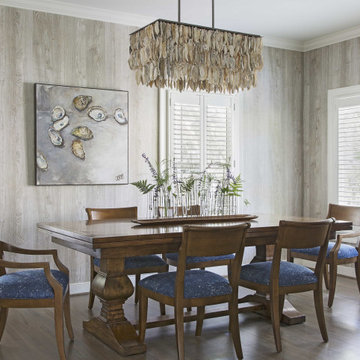
Design ideas for a beach style dining room in Charleston with brown walls, dark hardwood floors, no fireplace and wood walls.
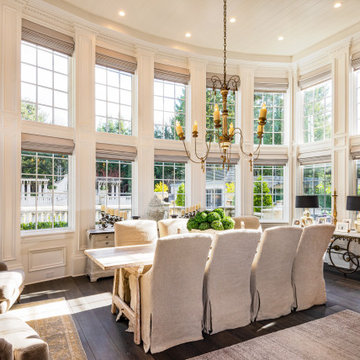
An informal Dining room serves as the kitchen nook. Tall ceilings transition through the kitchen and family rooms. Outside is an expansive pool patio and outdoor pavilion
Statement Lighting All Wall Treatments Dining Room Design Ideas
1