Dining Room Design Ideas with a Concrete Fireplace Surround and Beige Floor
Refine by:
Budget
Sort by:Popular Today
1 - 20 of 119 photos
Item 1 of 3
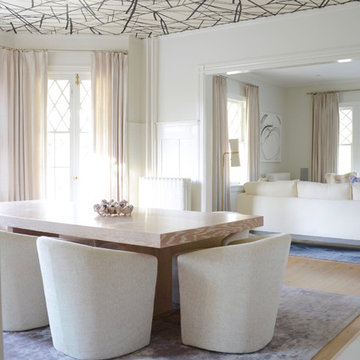
DENISE DAVIES
Inspiration for a large contemporary open plan dining in New York with white walls, light hardwood floors, a standard fireplace, a concrete fireplace surround and beige floor.
Inspiration for a large contemporary open plan dining in New York with white walls, light hardwood floors, a standard fireplace, a concrete fireplace surround and beige floor.

Photo of a large beach style kitchen/dining combo in Other with white walls, light hardwood floors, a standard fireplace, a concrete fireplace surround, beige floor and planked wall panelling.
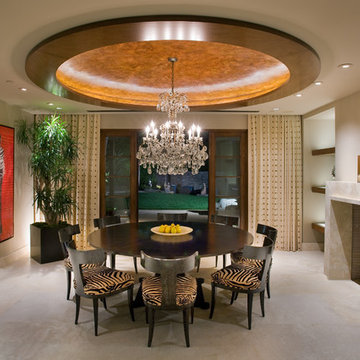
Formal Dining Room - Remodel
Photo by Robert Hansen
This is an example of a large contemporary separate dining room in Orange County with a concrete fireplace surround, concrete floors, white walls, a standard fireplace and beige floor.
This is an example of a large contemporary separate dining room in Orange County with a concrete fireplace surround, concrete floors, white walls, a standard fireplace and beige floor.
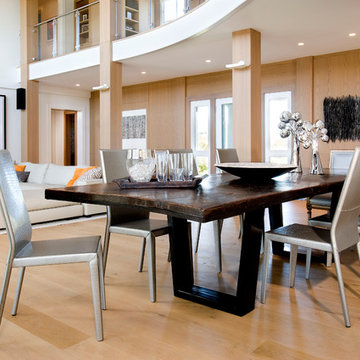
modern legs were customized for a more contemporary look blending this antique refectory table with the rest of the furniture .
Shelly Harrison Photography
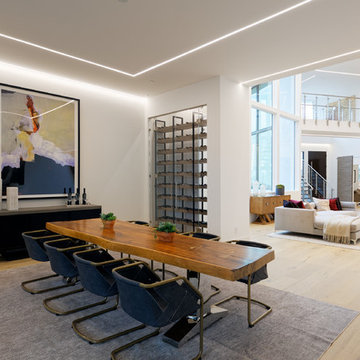
Designers: Susan Bowen & Revital Kaufman-Meron
Photos: LucidPic Photography - Rich Anderson
Design ideas for a large modern dining room in San Francisco with white walls, light hardwood floors, a ribbon fireplace, a concrete fireplace surround and beige floor.
Design ideas for a large modern dining room in San Francisco with white walls, light hardwood floors, a ribbon fireplace, a concrete fireplace surround and beige floor.
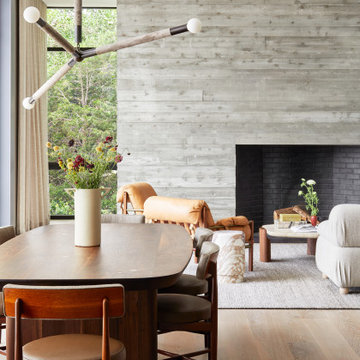
Detail view of American walnut dining table with custom brass inlay and stained white oak wood floors. Board-formed concrete fireplace wall beyond.
Mid-sized beach style open plan dining in New York with grey walls, light hardwood floors, a standard fireplace, a concrete fireplace surround and beige floor.
Mid-sized beach style open plan dining in New York with grey walls, light hardwood floors, a standard fireplace, a concrete fireplace surround and beige floor.

Contemporary open plan dining room and kitchen with views of the garden and adjacent interior spaces.
Inspiration for a large contemporary kitchen/dining combo in London with white walls, light hardwood floors, a hanging fireplace, a concrete fireplace surround, beige floor, recessed and panelled walls.
Inspiration for a large contemporary kitchen/dining combo in London with white walls, light hardwood floors, a hanging fireplace, a concrete fireplace surround, beige floor, recessed and panelled walls.
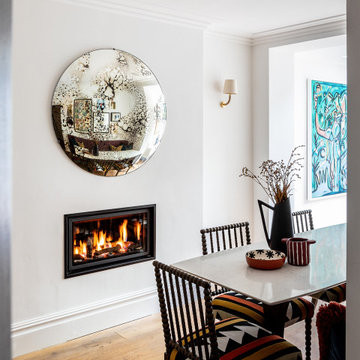
A white marble table with a slender profile is simple and elegant, the perfect foil for traditional rustic oak Bobbin chairs, which have been upholstered in a bold geometric pattern of embroidery on linen. Elsewhere, a large patinaed convex mirror reflects the vibrant picture wall behind the dining table.
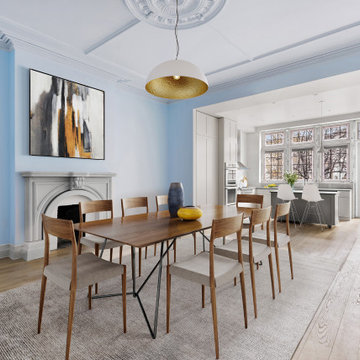
Inspiration for a large transitional kitchen/dining combo in New York with blue walls, light hardwood floors, a standard fireplace, a concrete fireplace surround and beige floor.
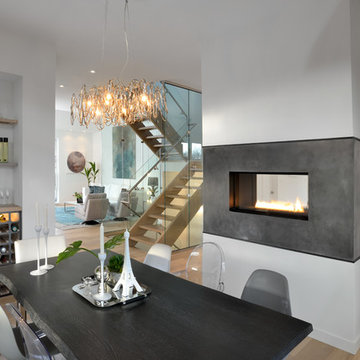
Toronto’s Upside Development completed this contemporary new construction in Otonabee, North York.
This is an example of a mid-sized contemporary separate dining room in Toronto with white walls, light hardwood floors, a two-sided fireplace, a concrete fireplace surround and beige floor.
This is an example of a mid-sized contemporary separate dining room in Toronto with white walls, light hardwood floors, a two-sided fireplace, a concrete fireplace surround and beige floor.
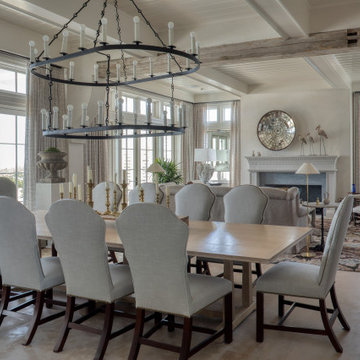
Photo of an expansive beach style dining room in Other with white walls, concrete floors, a standard fireplace, a concrete fireplace surround, beige floor and coffered.
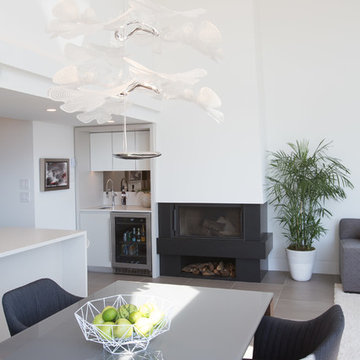
Mid-sized modern kitchen/dining combo in Vancouver with white walls, porcelain floors, a standard fireplace, a concrete fireplace surround and beige floor.
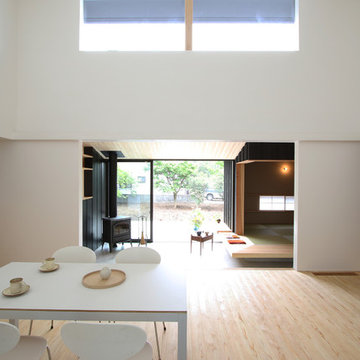
YK-house
Photo of a mid-sized modern open plan dining in Other with a corner fireplace, white walls, light hardwood floors, a concrete fireplace surround and beige floor.
Photo of a mid-sized modern open plan dining in Other with a corner fireplace, white walls, light hardwood floors, a concrete fireplace surround and beige floor.
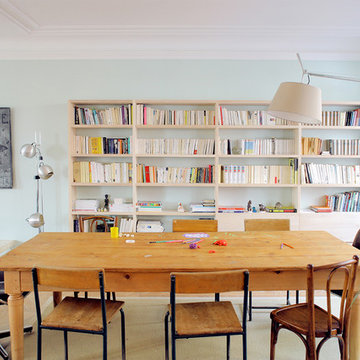
Une grande bibliothèque en frêne massif avec des espaces de rangements fermés a été dessiné pour le salon.
This is an example of a large contemporary dining room in Paris with blue walls, light hardwood floors, a standard fireplace, a concrete fireplace surround and beige floor.
This is an example of a large contemporary dining room in Paris with blue walls, light hardwood floors, a standard fireplace, a concrete fireplace surround and beige floor.
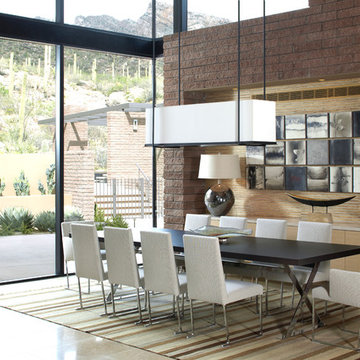
Inspiration for a large modern open plan dining in Phoenix with porcelain floors, a ribbon fireplace, a concrete fireplace surround and beige floor.
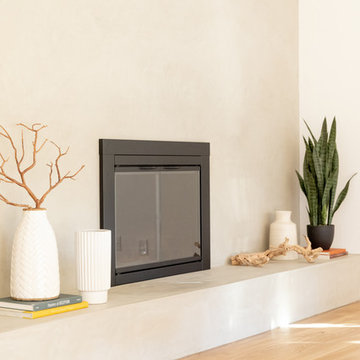
Design ideas for a mid-sized modern open plan dining in San Francisco with white walls, light hardwood floors, a standard fireplace, a concrete fireplace surround and beige floor.
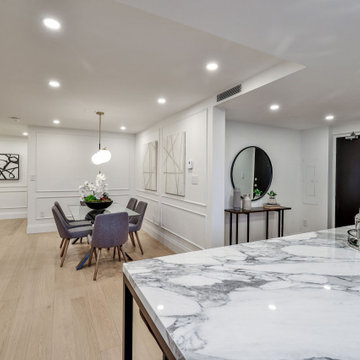
Inspiration for a mid-sized contemporary open plan dining in Toronto with white walls, light hardwood floors, a standard fireplace, a concrete fireplace surround, beige floor and wood walls.
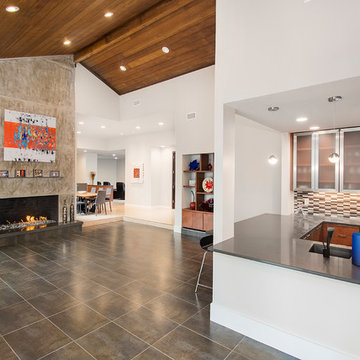
We gave this 1978 home a magnificent modern makeover that the homeowners love! Our designers were able to maintain the great architecture of this home but remove necessary walls, soffits and doors needed to open up the space.
In the living room, we opened up the bar by removing soffits and openings, to now seat 6. The original low brick hearth was replaced with a cool floating concrete hearth from floor to ceiling. The wall that once closed off the kitchen was demoed to 42" counter top height, so that it now opens up to the dining room and entry way. The coat closet opening that once opened up into the entry way was moved around the corner to open up in a less conspicuous place.
The secondary master suite used to have a small stand up shower and a tiny linen closet but now has a large double shower and a walk in closet, all while maintaining the space and sq. ft.in the bedroom. The powder bath off the entry was refinished, soffits removed and finished with a modern accent tile giving it an artistic modern touch
Design/Remodel by Hatfield Builders & Remodelers | Photography by Versatile Imaging
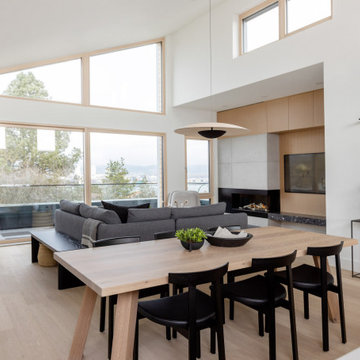
Design ideas for a mid-sized scandinavian open plan dining in Vancouver with white walls, light hardwood floors, a hanging fireplace, a concrete fireplace surround and beige floor.
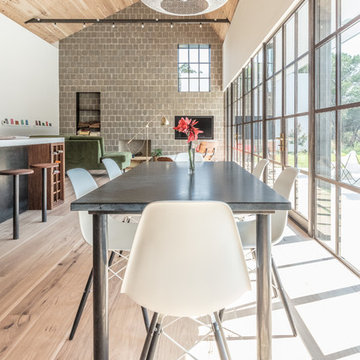
Blue Horse Building + Design / Architect - alterstudio architecture llp / Photography -James Leasure
Photo of a mid-sized contemporary open plan dining in Austin with light hardwood floors, beige floor, a standard fireplace, a concrete fireplace surround and beige walls.
Photo of a mid-sized contemporary open plan dining in Austin with light hardwood floors, beige floor, a standard fireplace, a concrete fireplace surround and beige walls.
Dining Room Design Ideas with a Concrete Fireplace Surround and Beige Floor
1