Dining Room Design Ideas with a Concrete Fireplace Surround and Brown Floor
Refine by:
Budget
Sort by:Popular Today
81 - 100 of 325 photos
Item 1 of 3
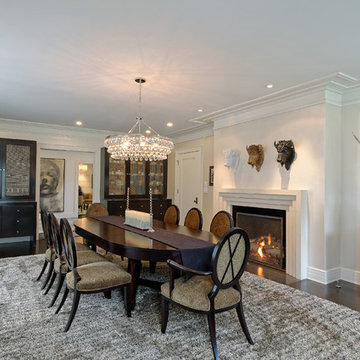
Jim Fuhrmann Photography | Complete remodel and expansion of an existing Greenwich estate to provide for a lifestyle of comforts, security and the latest amenities of a lower Fairfield County estate.
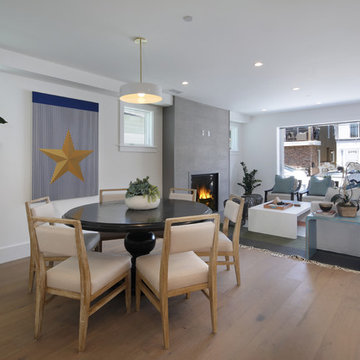
This is an example of a mid-sized beach style open plan dining in Orange County with white walls, medium hardwood floors, a standard fireplace, a concrete fireplace surround and brown floor.
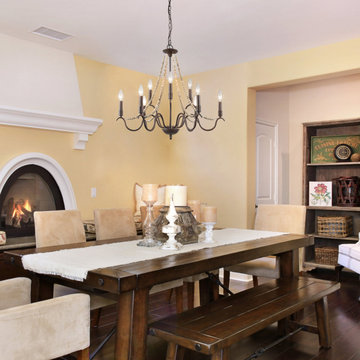
This aged chandelier features distressed wood beads that create a small fall, which give us a unique and elegant charm. The classic chandelier gets a rustic update with a brown finish and flower shape. It is ideal for a dining room, kitchen, bedroom, living room, and foyer. The chandelier brings a creativity and love for transforming houses into beautiful spaces.
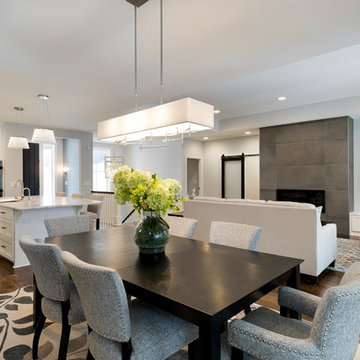
Builder: Pillar Homes
Mid-sized modern kitchen/dining combo in Minneapolis with grey walls, medium hardwood floors, a ribbon fireplace, a concrete fireplace surround and brown floor.
Mid-sized modern kitchen/dining combo in Minneapolis with grey walls, medium hardwood floors, a ribbon fireplace, a concrete fireplace surround and brown floor.

Photo of a mid-sized industrial open plan dining in Other with white walls, dark hardwood floors, a wood stove, a concrete fireplace surround, brown floor, timber and planked wall panelling.
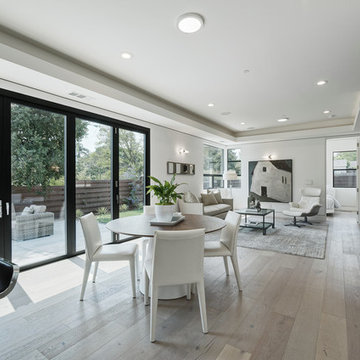
This is an example of a mid-sized transitional open plan dining in San Francisco with light hardwood floors, white walls, a standard fireplace, a concrete fireplace surround and brown floor.
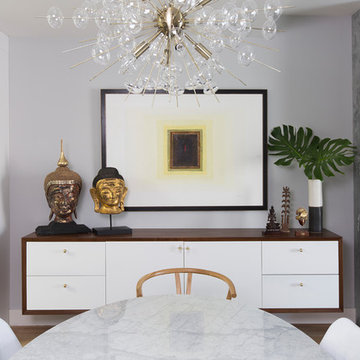
Michelle Drewes
Inspiration for a mid-sized modern open plan dining in San Francisco with grey walls, medium hardwood floors, a ribbon fireplace, a concrete fireplace surround and brown floor.
Inspiration for a mid-sized modern open plan dining in San Francisco with grey walls, medium hardwood floors, a ribbon fireplace, a concrete fireplace surround and brown floor.
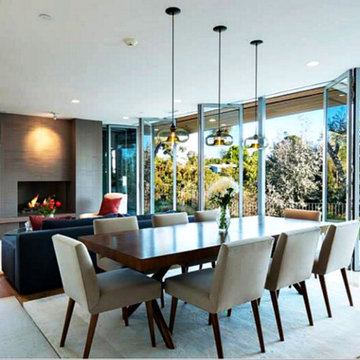
Modern dining room in Phoenix with beige walls, dark hardwood floors, a standard fireplace, a concrete fireplace surround and brown floor.
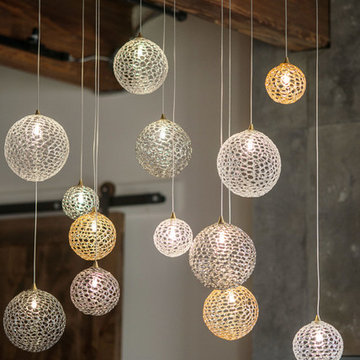
Andrea Cipriani Mecchi
Mid-sized industrial kitchen/dining combo in Philadelphia with white walls, medium hardwood floors, a concrete fireplace surround and brown floor.
Mid-sized industrial kitchen/dining combo in Philadelphia with white walls, medium hardwood floors, a concrete fireplace surround and brown floor.
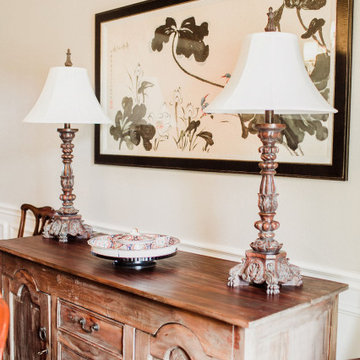
Photo of a mid-sized asian open plan dining in Dallas with beige walls, dark hardwood floors, a standard fireplace, a concrete fireplace surround and brown floor.
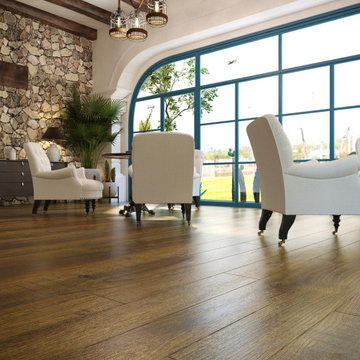
This is an example of a mid-sized asian open plan dining in Other with brown walls, vinyl floors, no fireplace, a concrete fireplace surround, brown floor and wallpaper.
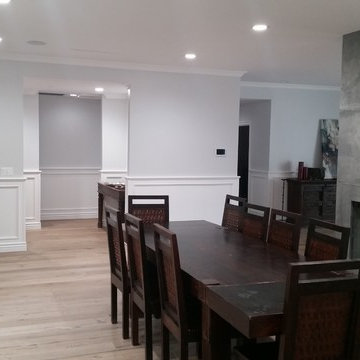
Dining room of this remodeled home included installation of fireplace, dining furniture, recessed lighting, grey wall painting, white wainscoting and medium hardwood flooring.
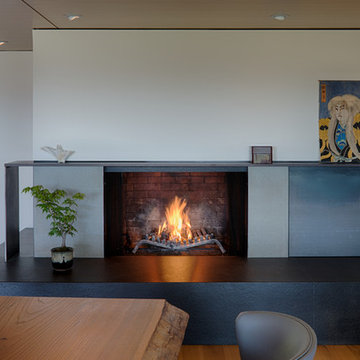
Fu-Tung Cheng, CHENG Design
• View of remodeled dining area and fireplace, Lafayette Residence
Photography: Tim Maloney
Mid-sized modern kitchen/dining combo in San Francisco with grey walls, medium hardwood floors, a corner fireplace, a concrete fireplace surround and brown floor.
Mid-sized modern kitchen/dining combo in San Francisco with grey walls, medium hardwood floors, a corner fireplace, a concrete fireplace surround and brown floor.
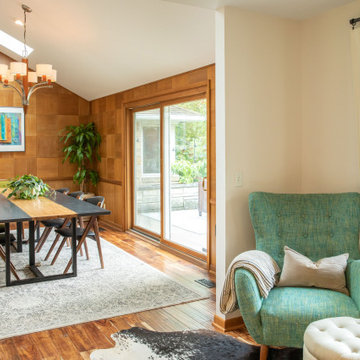
We designed and renovated a Mid-Century Modern home into an ADA compliant home with an open floor plan and updated feel. We incorporated many of the homes original details while modernizing them. We converted the existing two car garage into a master suite and walk in closet, designing a master bathroom with an ADA vanity and curb-less shower. We redesigned the existing living room fireplace creating an artistic focal point in the room. The project came with its share of challenges which we were able to creatively solve, resulting in what our homeowners feel is their first and forever home.
This beautiful home won three design awards:
• Pro Remodeler Design Award – 2019 Platinum Award for Universal/Better Living Design
• Chrysalis Award – 2019 Regional Award for Residential Universal Design
• Qualified Remodeler Master Design Awards – 2019 Bronze Award for Universal Design
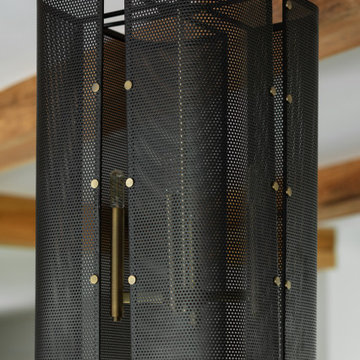
Dining room chandelier of modern luxury farmhouse in Pass Christian Mississippi photographed for Watters Architecture by Birmingham Alabama based architectural and interiors photographer Tommy Daspit.
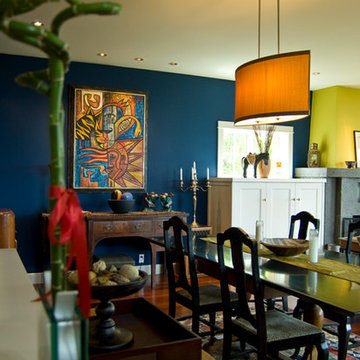
Transitional dining room in Portland with blue walls, medium hardwood floors, a standard fireplace, a concrete fireplace surround and brown floor.
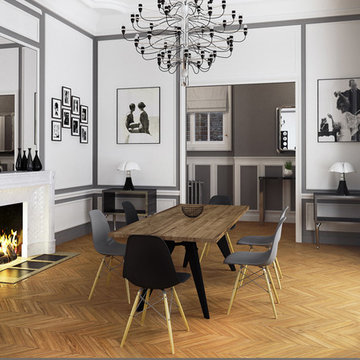
karine perez
http://www.karineperez.com
Photo of a large contemporary dining room in Other with grey walls, brown floor, dark hardwood floors, a wood stove, a concrete fireplace surround, timber and panelled walls.
Photo of a large contemporary dining room in Other with grey walls, brown floor, dark hardwood floors, a wood stove, a concrete fireplace surround, timber and panelled walls.
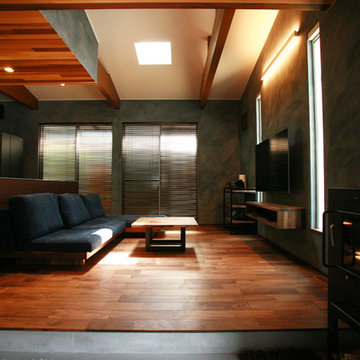
Inspiration for a mid-sized modern kitchen/dining combo in Other with grey walls, dark hardwood floors, a wood stove, a concrete fireplace surround and brown floor.
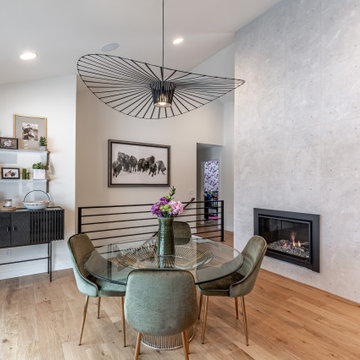
This is an example of a contemporary open plan dining in Other with white walls, medium hardwood floors, a ribbon fireplace, a concrete fireplace surround and brown floor.
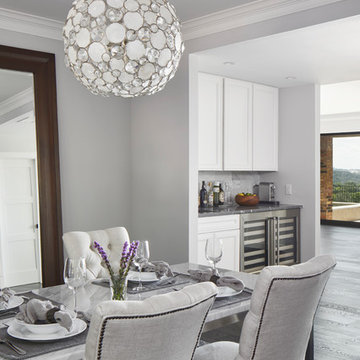
Holy Fern Cove Residence Dining Room. Construction by Mulligan Construction. Photography by Andrea Calo.
Large modern open plan dining in Austin with grey walls, dark hardwood floors, a standard fireplace, a concrete fireplace surround and brown floor.
Large modern open plan dining in Austin with grey walls, dark hardwood floors, a standard fireplace, a concrete fireplace surround and brown floor.
Dining Room Design Ideas with a Concrete Fireplace Surround and Brown Floor
5