All Fireplaces Dining Room Design Ideas with a Concrete Fireplace Surround
Refine by:
Budget
Sort by:Popular Today
21 - 40 of 971 photos
Item 1 of 3

This beautiful, new construction home in Greenwich Connecticut was staged by BA Staging & Interiors to showcase all of its beautiful potential, so it will sell for the highest possible value. The staging was carefully curated to be sleek and modern, but at the same time warm and inviting to attract the right buyer. This staging included a lifestyle merchandizing approach with an obsessive attention to detail and the most forward design elements. Unique, large scale pieces, custom, contemporary artwork and luxurious added touches were used to transform this new construction into a dream home.
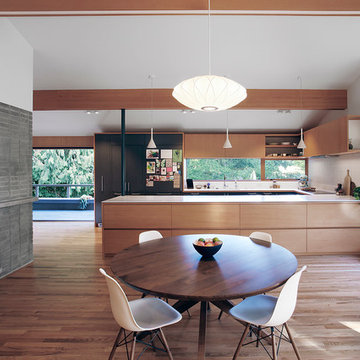
Mark Woods
Design ideas for a mid-sized midcentury open plan dining in Seattle with medium hardwood floors, white walls, a standard fireplace, a concrete fireplace surround and brown floor.
Design ideas for a mid-sized midcentury open plan dining in Seattle with medium hardwood floors, white walls, a standard fireplace, a concrete fireplace surround and brown floor.
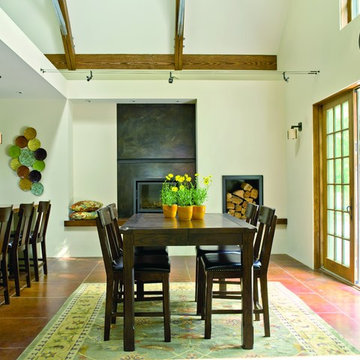
Alex Hayden
This is an example of a mid-sized traditional kitchen/dining combo in Seattle with concrete floors, white walls, a standard fireplace, a concrete fireplace surround and brown floor.
This is an example of a mid-sized traditional kitchen/dining combo in Seattle with concrete floors, white walls, a standard fireplace, a concrete fireplace surround and brown floor.

Beautiful coastal style full interior and exterior home remodel.
Mid-sized beach style kitchen/dining combo in Orange County with white walls, medium hardwood floors, a standard fireplace, a concrete fireplace surround, brown floor and vaulted.
Mid-sized beach style kitchen/dining combo in Orange County with white walls, medium hardwood floors, a standard fireplace, a concrete fireplace surround, brown floor and vaulted.

The interior of the home is immediately welcoming with the anterior of the home clad in full-height windows, beckoning you into the home with views and light. The open floor plan leads you into the family room, adjoined by the dining room and in-line kitchen. A balcony is immediately off the dining area, providing a quick escape to the outdoor refuge of Whitefish. Glo’s A5 double pane windows were used to create breathtaking views that are the crown jewels of the home’s design. Furthermore, the full height curtain wall windows and 12’ lift and slide doors provide views as well as thermal performance. The argon-filled glazing, multiple air seals, and larger thermal break make these aluminum windows durable and long-lasting.
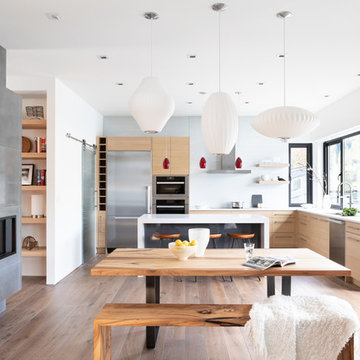
Ema Peter
Large contemporary kitchen/dining combo in Vancouver with medium hardwood floors, white walls, a ribbon fireplace, a concrete fireplace surround and brown floor.
Large contemporary kitchen/dining combo in Vancouver with medium hardwood floors, white walls, a ribbon fireplace, a concrete fireplace surround and brown floor.
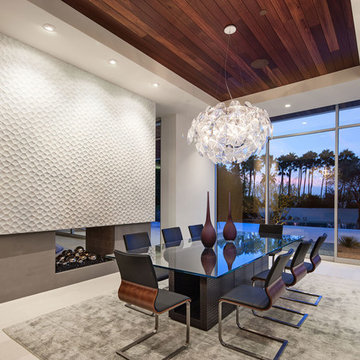
Installation by Century Custom Hardwood Floor in Los Angeles, CA
Expansive contemporary open plan dining in Los Angeles with white walls, a two-sided fireplace and a concrete fireplace surround.
Expansive contemporary open plan dining in Los Angeles with white walls, a two-sided fireplace and a concrete fireplace surround.
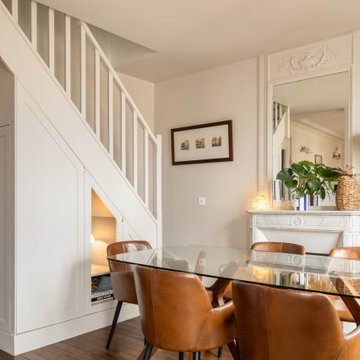
Style : campagne chic avec des touches de modernité
Photo of a mid-sized scandinavian open plan dining in Paris with white walls, dark hardwood floors, a standard fireplace and a concrete fireplace surround.
Photo of a mid-sized scandinavian open plan dining in Paris with white walls, dark hardwood floors, a standard fireplace and a concrete fireplace surround.
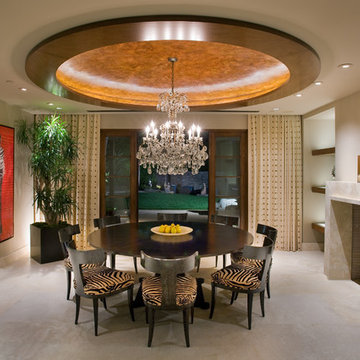
Formal Dining Room - Remodel
Photo by Robert Hansen
This is an example of a large contemporary separate dining room in Orange County with a concrete fireplace surround, concrete floors, white walls, a standard fireplace and beige floor.
This is an example of a large contemporary separate dining room in Orange County with a concrete fireplace surround, concrete floors, white walls, a standard fireplace and beige floor.

Photo of an expansive modern open plan dining in Vancouver with concrete floors, a standard fireplace, a concrete fireplace surround and exposed beam.
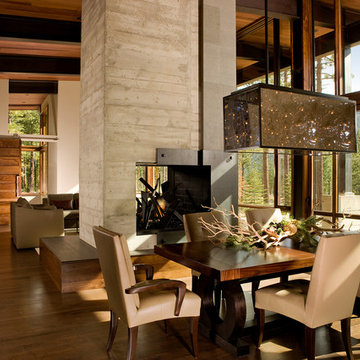
This is an example of a large country open plan dining in San Francisco with beige walls, medium hardwood floors, a two-sided fireplace and a concrete fireplace surround.
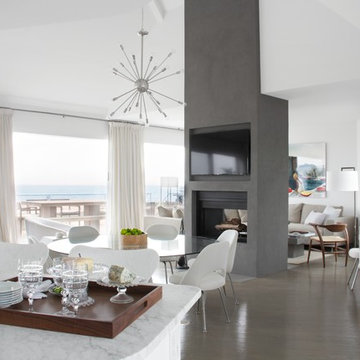
This is an example of a contemporary open plan dining in New York with white walls, medium hardwood floors, a two-sided fireplace and a concrete fireplace surround.
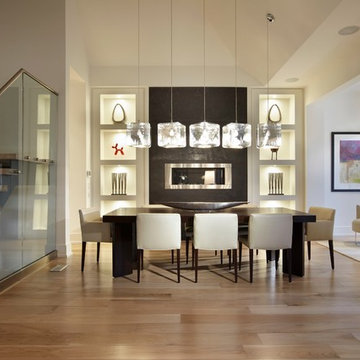
A modern home with clean lines and open, bright rooms.
Photo of a mid-sized modern open plan dining in Toronto with white walls, light hardwood floors, a ribbon fireplace and a concrete fireplace surround.
Photo of a mid-sized modern open plan dining in Toronto with white walls, light hardwood floors, a ribbon fireplace and a concrete fireplace surround.
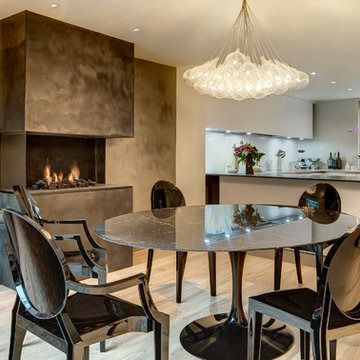
studio http://www.elipsdesign.com/portfolio/4ms
Photo of a contemporary kitchen/dining combo in London with grey walls, a ribbon fireplace and a concrete fireplace surround.
Photo of a contemporary kitchen/dining combo in London with grey walls, a ribbon fireplace and a concrete fireplace surround.

Embellishment and few building work like tiling, cladding, carpentry and electricity of a double bedroom and double bathrooms included one en-suite flat based in London.
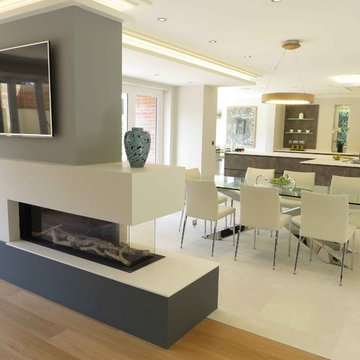
Fireplace surround & Countertop is Lapitec: A sintered stone product designed and developed in Italy and the perfect example of style and quality appeal, Lapitec® is an innovative material which combines and blends design appeal with the superior mechanical and physical properties, far better than any porcelain product available on the market. Lapitec® combines the strength of ceramic with the properties, elegance, natural colors and the typical finishes of natural stone enhancing or blending naturally into any surroundings.
Available in 12mm or 20mm thick 59″ x 132.5″ slabs.
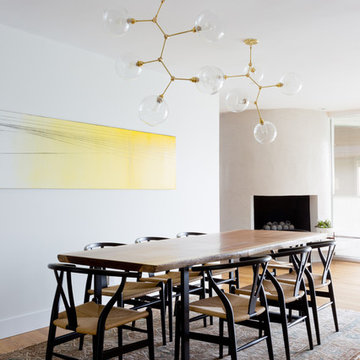
Inspiration for a large midcentury kitchen/dining combo with white walls, light hardwood floors, a corner fireplace and a concrete fireplace surround.
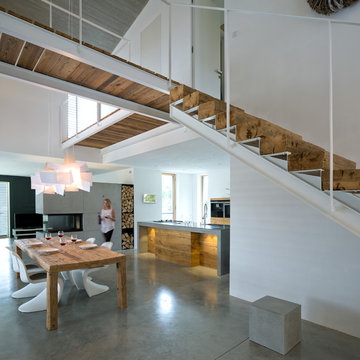
Herbert Stolz, Regensburg
Photo of a large contemporary kitchen/dining combo in Munich with white walls, concrete floors, a two-sided fireplace, a concrete fireplace surround and grey floor.
Photo of a large contemporary kitchen/dining combo in Munich with white walls, concrete floors, a two-sided fireplace, a concrete fireplace surround and grey floor.
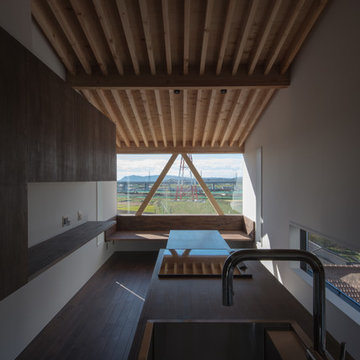
キッチンはオリジナルデザインで大工工事
Kentaro Watanabe
Mid-sized asian kitchen/dining combo in Other with white walls, dark hardwood floors, a wood stove, a concrete fireplace surround and brown floor.
Mid-sized asian kitchen/dining combo in Other with white walls, dark hardwood floors, a wood stove, a concrete fireplace surround and brown floor.
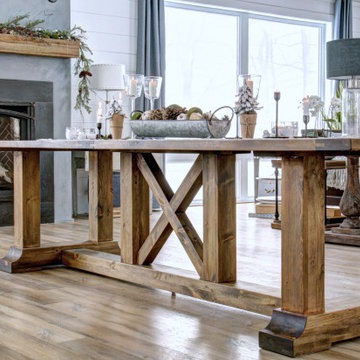
designer Lyne brunet
Inspiration for a large country open plan dining in Other with white walls, medium hardwood floors, a standard fireplace and a concrete fireplace surround.
Inspiration for a large country open plan dining in Other with white walls, medium hardwood floors, a standard fireplace and a concrete fireplace surround.
All Fireplaces Dining Room Design Ideas with a Concrete Fireplace Surround
2