Dining Room Design Ideas with a Concrete Fireplace Surround
Refine by:
Budget
Sort by:Popular Today
121 - 127 of 127 photos
Item 1 of 3
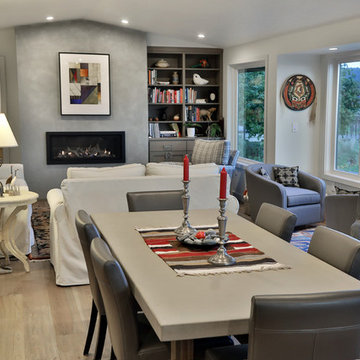
Photo of a mid-sized transitional open plan dining in Seattle with grey walls, light hardwood floors, a standard fireplace, a concrete fireplace surround and brown floor.
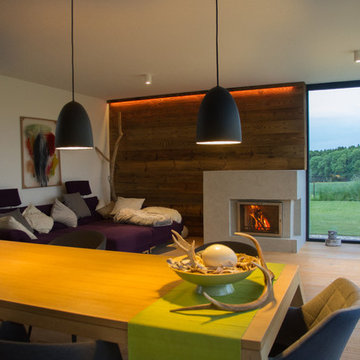
Large traditional dining room in Nuremberg with white walls, light hardwood floors, a standard fireplace, a concrete fireplace surround and beige floor.
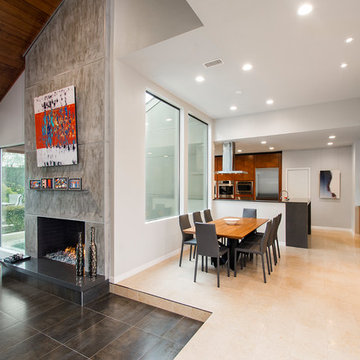
We gave this 1978 home a magnificent modern makeover that the homeowners love! Our designers were able to maintain the great architecture of this home but remove necessary walls, soffits and doors needed to open up the space.
In the living room, we opened up the bar by removing soffits and openings, to now seat 6. The original low brick hearth was replaced with a cool floating concrete hearth from floor to ceiling. The wall that once closed off the kitchen was demoed to 42" counter top height, so that it now opens up to the dining room and entry way. The coat closet opening that once opened up into the entry way was moved around the corner to open up in a less conspicuous place.
The secondary master suite used to have a small stand up shower and a tiny linen closet but now has a large double shower and a walk in closet, all while maintaining the space and sq. ft.in the bedroom. The powder bath off the entry was refinished, soffits removed and finished with a modern accent tile giving it an artistic modern touch
Design/Remodel by Hatfield Builders & Remodelers | Photography by Versatile Imaging
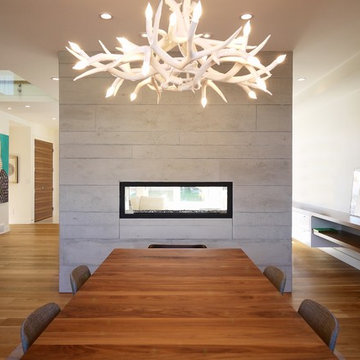
The Dining room is adjacent to the kitchen, and overlooks the back deck. It's separated from the living room by a two-way gas fireplace with board form concrete surround which provides privacy but also allows for easy circulation between the various spaces on the main floor.
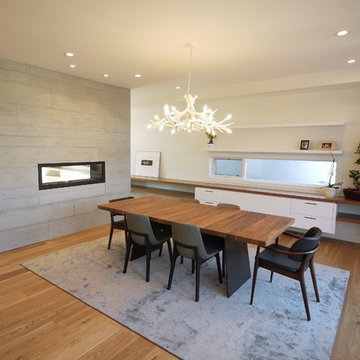
The Dining room is adjacent to the kitchen, and overlooks the back deck. It's separated from the living room by a two-way gas fireplace with board form concrete surround which provides privacy but also allows for easy circulation between the various spaces on the main floor.
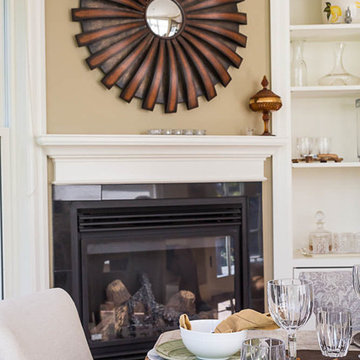
The dining room is designed with a white wooden dining table, upholstered dining chairs, flat hearth fireplace, chandelier, red and green area rug, flower arrangements, and hardwood floors.
Home located in Mississauga, Ontario. Designed by interior design firm, Nicola Interiors, who serves the entire Greater Toronto Area.
For more about Nicola Interiors, click here: https://nicolainteriors.com/
To learn more about this project, click here: https://nicolainteriors.com/projects/creditview/
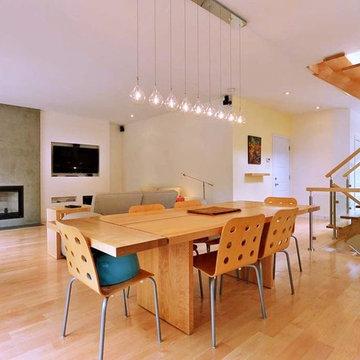
Open space - Living room and dining area. House by Construction McKinley www.constructionmckinley.com
Expansive scandinavian open plan dining in Other with white walls, light hardwood floors, a standard fireplace, a concrete fireplace surround and beige floor.
Expansive scandinavian open plan dining in Other with white walls, light hardwood floors, a standard fireplace, a concrete fireplace surround and beige floor.
Dining Room Design Ideas with a Concrete Fireplace Surround
7