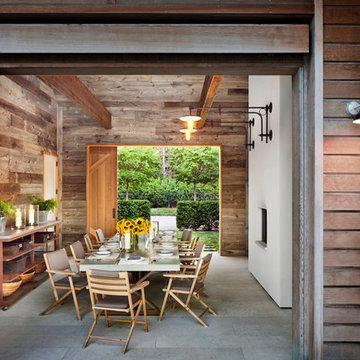Dining Room Design Ideas with a Corner Fireplace and a Ribbon Fireplace
Refine by:
Budget
Sort by:Popular Today
61 - 80 of 3,557 photos
Item 1 of 3
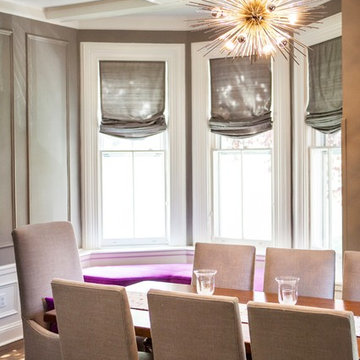
Elegant Dining Room, Painted Lady
Large transitional separate dining room in New York with grey walls, dark hardwood floors, a corner fireplace, a brick fireplace surround and multi-coloured floor.
Large transitional separate dining room in New York with grey walls, dark hardwood floors, a corner fireplace, a brick fireplace surround and multi-coloured floor.
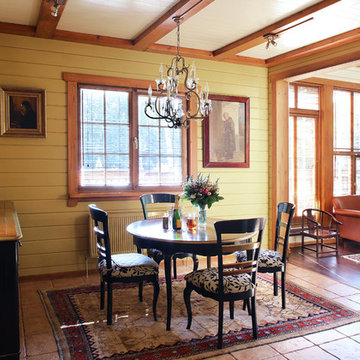
архитектор Александра Петунин, дизайнер Leslie Tucker, фотограф Надежда Серебрякова
Inspiration for a mid-sized country open plan dining in Moscow with beige walls, ceramic floors, a corner fireplace, a plaster fireplace surround and beige floor.
Inspiration for a mid-sized country open plan dining in Moscow with beige walls, ceramic floors, a corner fireplace, a plaster fireplace surround and beige floor.
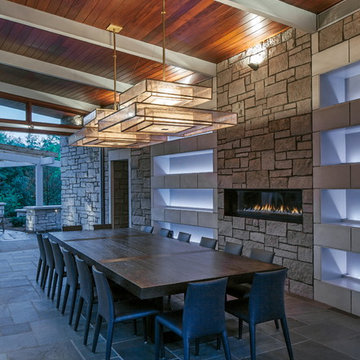
Jerry Kessler
Inspiration for a large contemporary open plan dining in Omaha with grey walls, a ribbon fireplace, a stone fireplace surround and limestone floors.
Inspiration for a large contemporary open plan dining in Omaha with grey walls, a ribbon fireplace, a stone fireplace surround and limestone floors.
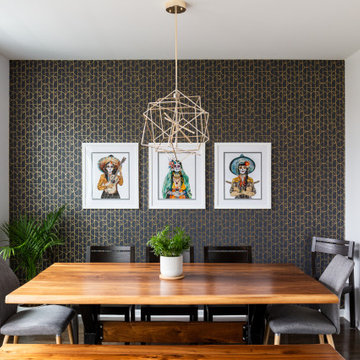
Photo of a mid-sized contemporary kitchen/dining combo in Chicago with white walls, dark hardwood floors, a ribbon fireplace, a tile fireplace surround, brown floor and wallpaper.
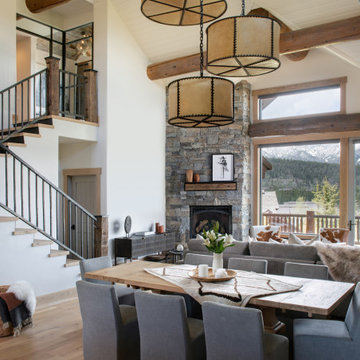
Kendrick's Cabin is a full interior remodel, turning a traditional mountain cabin into a modern, open living space.
The walls and ceiling were white washed to give a nice and bright aesthetic. White the original wood beams were kept dark to contrast the white. New, larger windows provide more natural light while making the space feel larger. Steel and metal elements are incorporated throughout the cabin to balance the rustic structure of the cabin with a modern and industrial element.
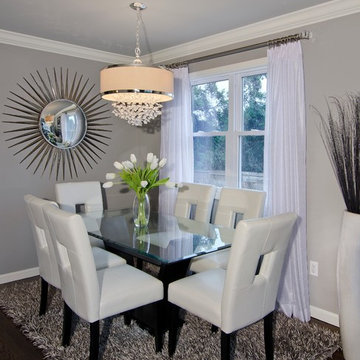
Zbig Jedrus
Mid-sized contemporary open plan dining in New York with grey walls, dark hardwood floors, a ribbon fireplace and brown floor.
Mid-sized contemporary open plan dining in New York with grey walls, dark hardwood floors, a ribbon fireplace and brown floor.
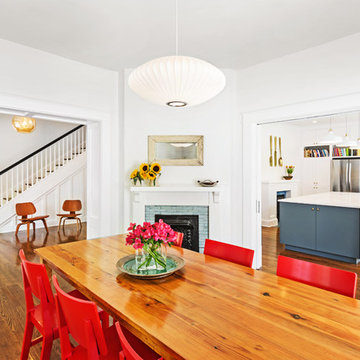
Denise Retallack Photography
This is an example of a mid-sized transitional separate dining room in Other with white walls, medium hardwood floors, a corner fireplace and a tile fireplace surround.
This is an example of a mid-sized transitional separate dining room in Other with white walls, medium hardwood floors, a corner fireplace and a tile fireplace surround.
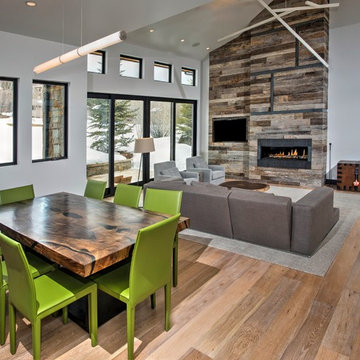
Wide-Plank European White Oak with White Wash Custom Offsite Finish.
Also: Gray Barn Board Wall Cladding. Truly reclaimed Barn Board.
Design ideas for a large modern kitchen/dining combo in Denver with white walls, light hardwood floors, a ribbon fireplace and a wood fireplace surround.
Design ideas for a large modern kitchen/dining combo in Denver with white walls, light hardwood floors, a ribbon fireplace and a wood fireplace surround.
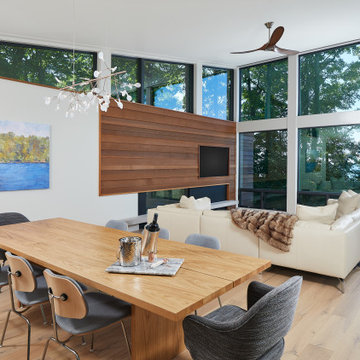
Inspiration for a contemporary open plan dining in Chicago with white walls, medium hardwood floors, a ribbon fireplace, brown floor and wood walls.
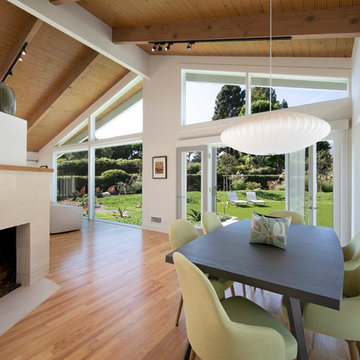
Jim Bartsch
Photo of a midcentury dining room in Santa Barbara with white walls, light hardwood floors and a ribbon fireplace.
Photo of a midcentury dining room in Santa Barbara with white walls, light hardwood floors and a ribbon fireplace.
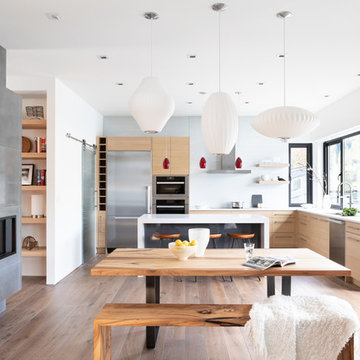
Ema Peter
Large contemporary kitchen/dining combo in Vancouver with medium hardwood floors, white walls, a ribbon fireplace, a concrete fireplace surround and brown floor.
Large contemporary kitchen/dining combo in Vancouver with medium hardwood floors, white walls, a ribbon fireplace, a concrete fireplace surround and brown floor.
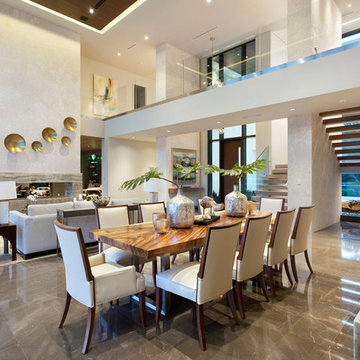
Edward C. Butera
Photo of a large modern open plan dining in Miami with beige walls, marble floors, a ribbon fireplace and a stone fireplace surround.
Photo of a large modern open plan dining in Miami with beige walls, marble floors, a ribbon fireplace and a stone fireplace surround.
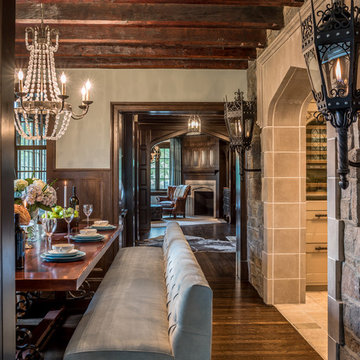
Angle Eye Photography
Inspiration for a mid-sized traditional separate dining room in Philadelphia with dark hardwood floors, a corner fireplace, a stone fireplace surround and white walls.
Inspiration for a mid-sized traditional separate dining room in Philadelphia with dark hardwood floors, a corner fireplace, a stone fireplace surround and white walls.
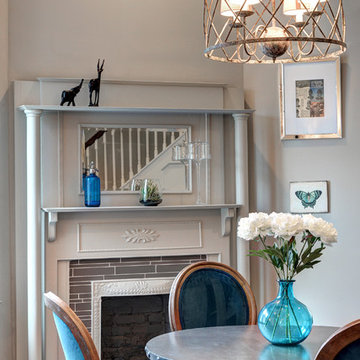
Dining Room Detail showcasing an original mantle in this early 1900s Queen Anne Bungalow. Gray on gray palette makes the room cozy and calm.
Design ideas for a mid-sized traditional kitchen/dining combo in Atlanta with grey walls, dark hardwood floors and a corner fireplace.
Design ideas for a mid-sized traditional kitchen/dining combo in Atlanta with grey walls, dark hardwood floors and a corner fireplace.
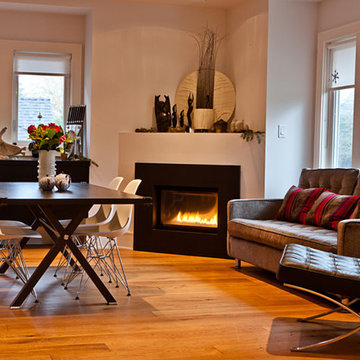
Design ideas for a mid-sized contemporary open plan dining in Vancouver with white walls, medium hardwood floors, a corner fireplace, a metal fireplace surround and brown floor.
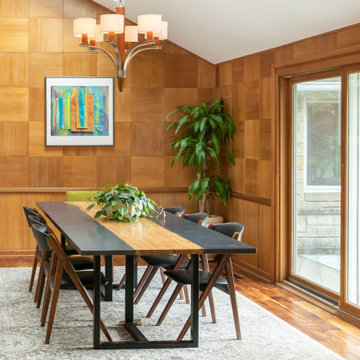
We designed and renovated a Mid-Century Modern home into an ADA compliant home with an open floor plan and updated feel. We incorporated many of the homes original details while modernizing them. We converted the existing two car garage into a master suite and walk in closet, designing a master bathroom with an ADA vanity and curb-less shower. We redesigned the existing living room fireplace creating an artistic focal point in the room. The project came with its share of challenges which we were able to creatively solve, resulting in what our homeowners feel is their first and forever home.
This beautiful home won three design awards:
• Pro Remodeler Design Award – 2019 Platinum Award for Universal/Better Living Design
• Chrysalis Award – 2019 Regional Award for Residential Universal Design
• Qualified Remodeler Master Design Awards – 2019 Bronze Award for Universal Design
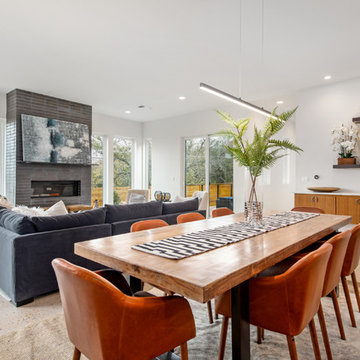
Inspiration for a mid-sized midcentury open plan dining in Austin with white walls, concrete floors, a ribbon fireplace, a brick fireplace surround and beige floor.
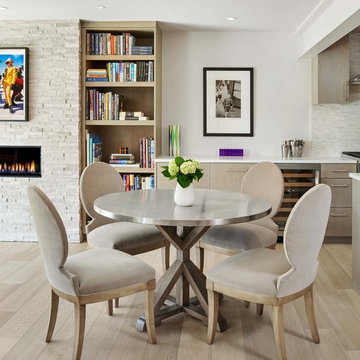
Photo of a small modern kitchen/dining combo in Denver with grey walls, light hardwood floors, beige floor, a ribbon fireplace and a stone fireplace surround.
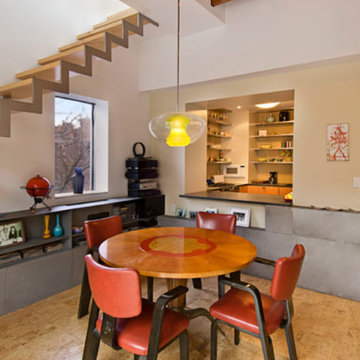
Design ideas for a mid-sized midcentury open plan dining in New York with beige walls, cork floors, a corner fireplace, a stone fireplace surround and beige floor.
Dining Room Design Ideas with a Corner Fireplace and a Ribbon Fireplace
4
