All Ceiling Designs Dining Room Design Ideas with a Corner Fireplace
Refine by:
Budget
Sort by:Popular Today
81 - 100 of 171 photos
Item 1 of 3
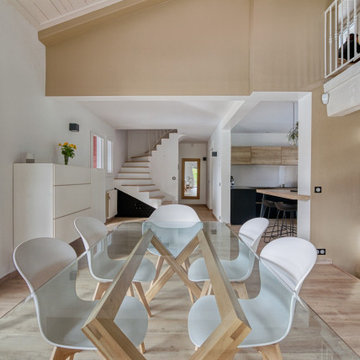
Photo of a contemporary dining room in Paris with white walls, light hardwood floors, a corner fireplace, a metal fireplace surround and timber.
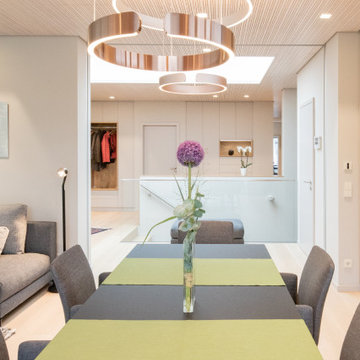
Hier noch ein Bild der Kombination aus verschiedenen Occhio Mito Leuchten. Die wunderbaren leichten Farben und verschiedenen Größen, bringen Leichtigkeit und Poesie.
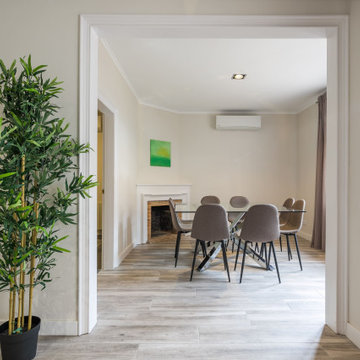
En este piso, el salón, el comedor y la cocina están conectados pero separadas en diferentes salas. Recuerda a las galerías clásicas típicas en Barcelona.
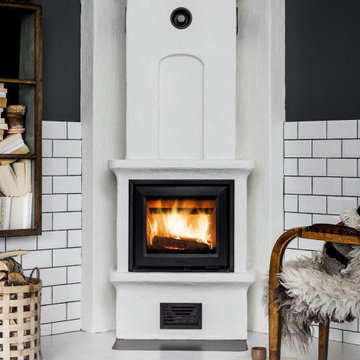
Photo of a large scandinavian kitchen/dining combo in Bremen with a corner fireplace, a plaster fireplace surround, wood and brick walls.
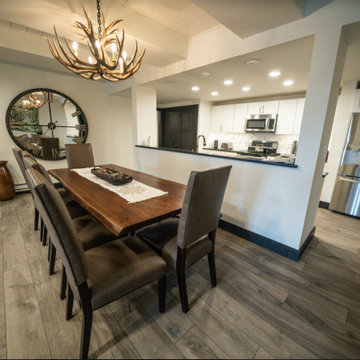
Design ideas for a mid-sized modern dining room in Other with beige walls, medium hardwood floors, a corner fireplace, a tile fireplace surround, grey floor and timber.
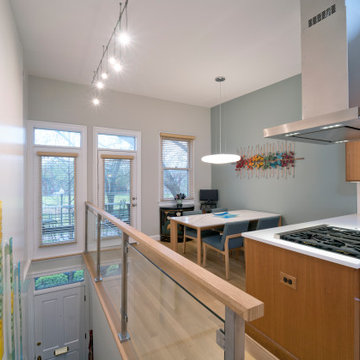
A two-bed, two-bath condo located in the Historic Capitol Hill neighborhood of Washington, DC was reimagined with the clean lined sensibilities and celebration of beautiful materials found in Mid-Century Modern designs. A soothing gray-green color palette sets the backdrop for cherry cabinetry and white oak floors. Specialty lighting, handmade tile, and a slate clad corner fireplace further elevate the space. A new Trex deck with cable railing system connects the home to the outdoors.
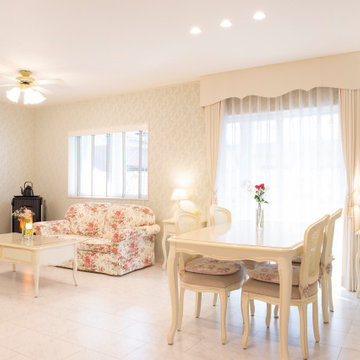
Photo of a mid-sized traditional open plan dining in Other with green walls, plywood floors, a corner fireplace, a tile fireplace surround, white floor, wallpaper and wallpaper.
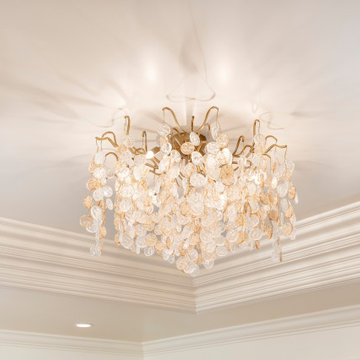
Brass and glass chandelier provides shimmering light to the dining room and kitchen.
Photo by Ian Coleman Studio
Mid-sized traditional kitchen/dining combo in San Francisco with white walls, medium hardwood floors, a corner fireplace, a tile fireplace surround, brown floor, recessed and decorative wall panelling.
Mid-sized traditional kitchen/dining combo in San Francisco with white walls, medium hardwood floors, a corner fireplace, a tile fireplace surround, brown floor, recessed and decorative wall panelling.
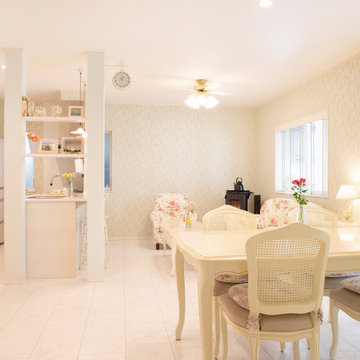
This is an example of a mid-sized traditional open plan dining in Other with green walls, plywood floors, a corner fireplace, a tile fireplace surround, white floor, wallpaper and wallpaper.
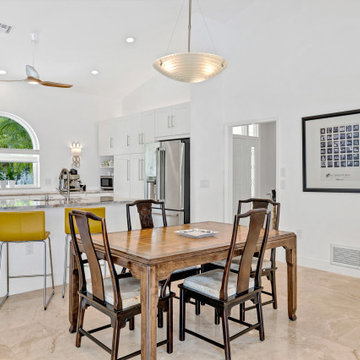
90's renovation project in the Bayshore Road Revitalization area
Inspiration for a mid-sized beach style kitchen/dining combo in Tampa with white walls, travertine floors, a corner fireplace, a stone fireplace surround, beige floor and vaulted.
Inspiration for a mid-sized beach style kitchen/dining combo in Tampa with white walls, travertine floors, a corner fireplace, a stone fireplace surround, beige floor and vaulted.
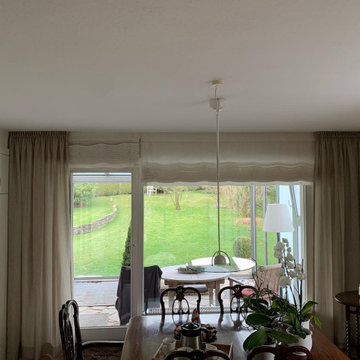
Moderne bis Englisches Landhaus-mit Natürlichen Stoffe und eine schlichte Dekoration...Alles wirkt frischer mit einen edlem Charakter
Photo of a mid-sized country open plan dining in Dusseldorf with white walls, medium hardwood floors, a corner fireplace, a brick fireplace surround, wallpaper and wallpaper.
Photo of a mid-sized country open plan dining in Dusseldorf with white walls, medium hardwood floors, a corner fireplace, a brick fireplace surround, wallpaper and wallpaper.
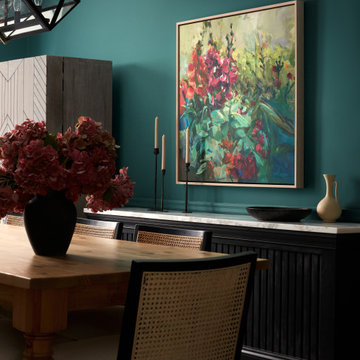
Mid-sized contemporary kitchen/dining combo in Philadelphia with blue walls, medium hardwood floors, a corner fireplace, a brick fireplace surround, grey floor, coffered and decorative wall panelling.
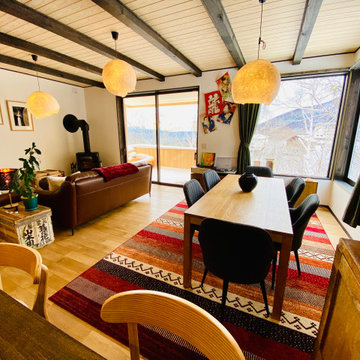
Muted Shikkui wall finishes contrast with dark stained & natural finish timber elements.
Photo of a mid-sized eclectic open plan dining with white walls, light hardwood floors, a corner fireplace and timber.
Photo of a mid-sized eclectic open plan dining with white walls, light hardwood floors, a corner fireplace and timber.
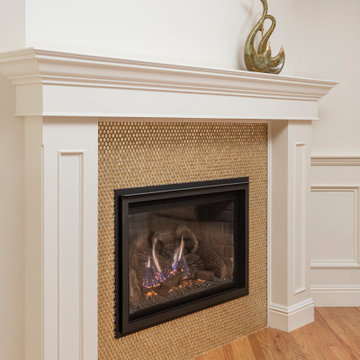
A corner fireplace with gold tile surround and custom built mantle warms the cozy dining room adjacent to the kitchen.
Photo by Ian Coleman Studio
Mid-sized traditional kitchen/dining combo in San Francisco with white walls, medium hardwood floors, a corner fireplace, a tile fireplace surround, brown floor, recessed and decorative wall panelling.
Mid-sized traditional kitchen/dining combo in San Francisco with white walls, medium hardwood floors, a corner fireplace, a tile fireplace surround, brown floor, recessed and decorative wall panelling.
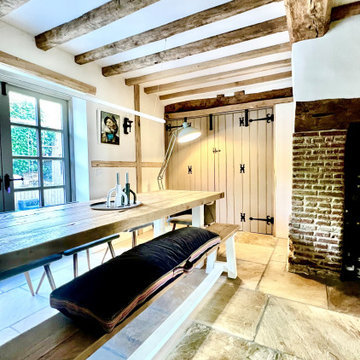
The dining room has been painted in complimentary light hues, keeping with the stunning architectural features of the property. Bench and chair seating configuration has been added into the space for versatility and visual appeal making it a great choice for entertaining.
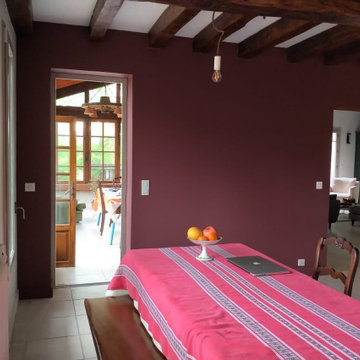
Coin repas de la cuisine donnant sur salon et petite véranda.
Design ideas for a large transitional open plan dining in Bordeaux with multi-coloured walls, ceramic floors, a corner fireplace, a plaster fireplace surround, white floor and exposed beam.
Design ideas for a large transitional open plan dining in Bordeaux with multi-coloured walls, ceramic floors, a corner fireplace, a plaster fireplace surround, white floor and exposed beam.
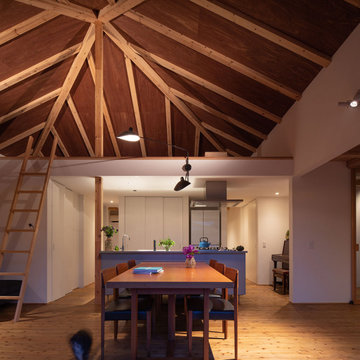
Mid-sized modern open plan dining in Fukuoka with white walls, medium hardwood floors, a corner fireplace, brown floor, wallpaper and wallpaper.
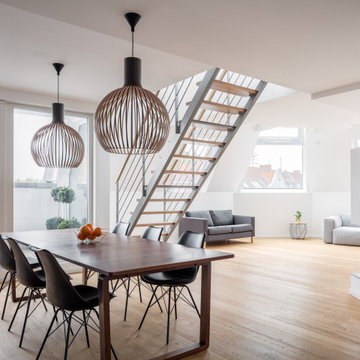
Offene Küche, Esszimmer und Wohnzimmer. Im Zentrum ein Riesenkamin und eine offene Treppe zur Dachterrasse
Inspiration for a contemporary dining room in Berlin with light hardwood floors, a corner fireplace, a stone fireplace surround and exposed beam.
Inspiration for a contemporary dining room in Berlin with light hardwood floors, a corner fireplace, a stone fireplace surround and exposed beam.
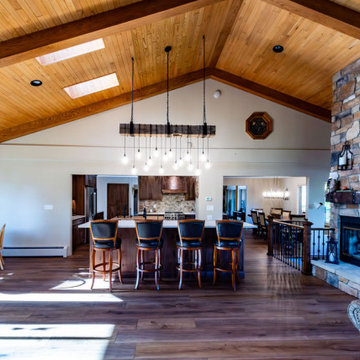
A large soffit was removed so that the vaulted ceiling and beautiful board and batten detail could be exposed. Walls were opened between the kitchen and dining rooms to create an open concept living space. In return that created more light throughout the space and plenty of counter space to prep and cook.
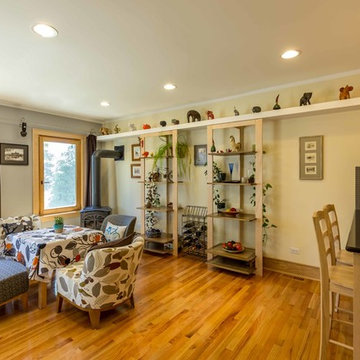
The back of this 1920s brick and siding Cape Cod gets a compact addition to create a new Family room, open Kitchen, Covered Entry, and Master Bedroom Suite above. European-styling of the interior was a consideration throughout the design process, as well as with the materials and finishes. The project includes all cabinetry, built-ins, shelving and trim work (even down to the towel bars!) custom made on site by the home owner.
Photography by Kmiecik Imagery
All Ceiling Designs Dining Room Design Ideas with a Corner Fireplace
5