Stacked Stone Dining Room Design Ideas with a Corner Fireplace
Refine by:
Budget
Sort by:Popular Today
1 - 20 of 27 photos
Item 1 of 3
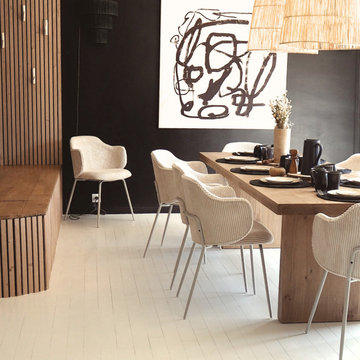
salle à manger
This is an example of a large transitional open plan dining in Paris with white walls, painted wood floors, a corner fireplace and white floor.
This is an example of a large transitional open plan dining in Paris with white walls, painted wood floors, a corner fireplace and white floor.

This is an example of a mid-sized country dining room in Kansas City with white walls, terra-cotta floors, a corner fireplace, multi-coloured floor and exposed beam.
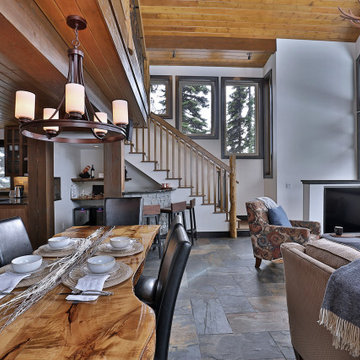
Entering the chalet, an open concept great room greets you. Kitchen, dining, and vaulted living room with wood ceilings create uplifting space to gather and connect. A custom live edge dining table provides a focal point for the room.
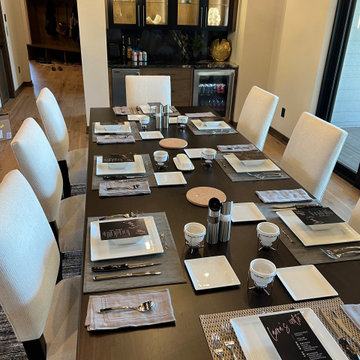
Dining area with serving bar and lighted glass cabinet. Beverage center and ice maker.
This is an example of a large modern kitchen/dining combo in Milwaukee with beige walls, medium hardwood floors, a corner fireplace, brown floor and exposed beam.
This is an example of a large modern kitchen/dining combo in Milwaukee with beige walls, medium hardwood floors, a corner fireplace, brown floor and exposed beam.
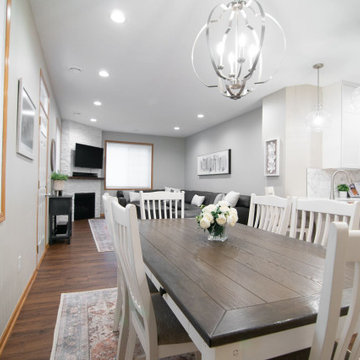
These clients (who were referred by their realtor) are lucky enough to escape the brutal Minnesota winters. They trusted the PID team to remodel their home with Landmark Remodeling while they were away enjoying the sun and escaping the pains of remodeling... dust, noise, so many boxes.
The clients wanted to update without a major remodel. They also wanted to keep some of the warm golden oak in their space...something we are not used to!
We laded on painting the cabinetry, new counters, new back splash, lighting, and floors.
We also refaced the corner fireplace in the living room with a natural stacked stone and mantle.
The powder bath got a little facelift too and convinced another victim... we mean the client that wallpaper was a must.
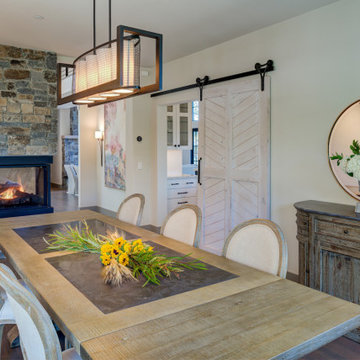
Photo of a large contemporary dining room in San Francisco with white walls, a corner fireplace and brown floor.
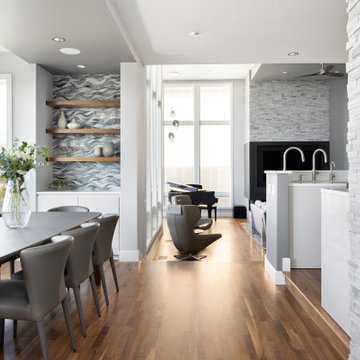
Large modern kitchen/dining combo in Portland with grey walls, medium hardwood floors, a corner fireplace and brown floor.
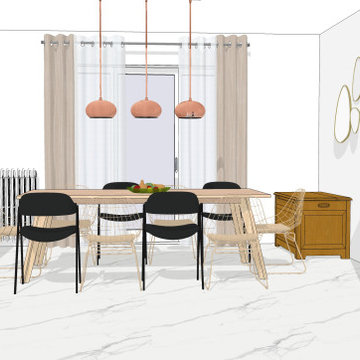
Projet de rénovation, d'aménagement sur-mesure et de décoration d'une grande pièce de vie à Aulnay.
Inspiration for a large modern open plan dining in Other with white walls, marble floors, a corner fireplace and white floor.
Inspiration for a large modern open plan dining in Other with white walls, marble floors, a corner fireplace and white floor.
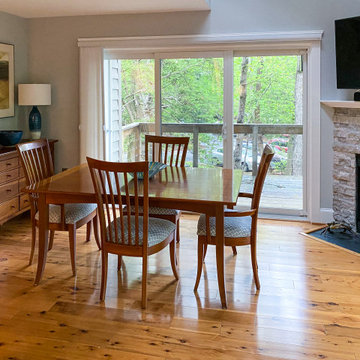
Transitional dining room in Richmond with grey walls, light hardwood floors, a corner fireplace and vaulted.
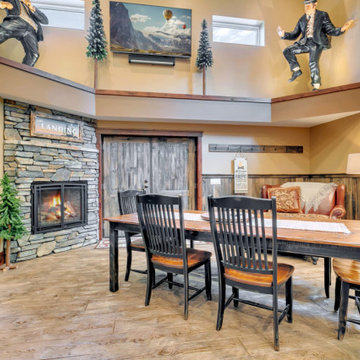
This vacation rental property built by Structural Buildings in Crosslake, MN features a gas fireplace, log plank stamped concrete floors, distressed wood wainscot, and distressed wood, double swing doors.
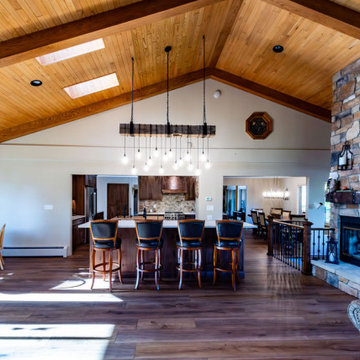
A large soffit was removed so that the vaulted ceiling and beautiful board and batten detail could be exposed. Walls were opened between the kitchen and dining rooms to create an open concept living space. In return that created more light throughout the space and plenty of counter space to prep and cook.
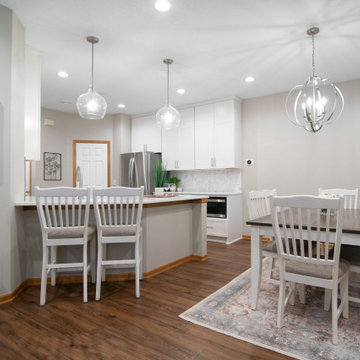
These clients (who were referred by their realtor) are lucky enough to escape the brutal Minnesota winters. They trusted the PID team to remodel their home with Landmark Remodeling while they were away enjoying the sun and escaping the pains of remodeling... dust, noise, so many boxes.
The clients wanted to update without a major remodel. They also wanted to keep some of the warm golden oak in their space...something we are not used to!
We laded on painting the cabinetry, new counters, new back splash, lighting, and floors.
We also refaced the corner fireplace in the living room with a natural stacked stone and mantle.
The powder bath got a little facelift too and convinced another victim... we mean the client that wallpaper was a must.
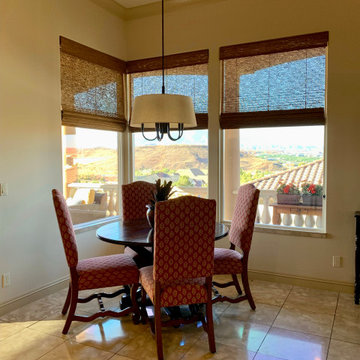
Bella Designs provided design ideas for the fireplace, entertainment center and installed natural woven shades in the family room, kitchen nook, laundry room and powder room.
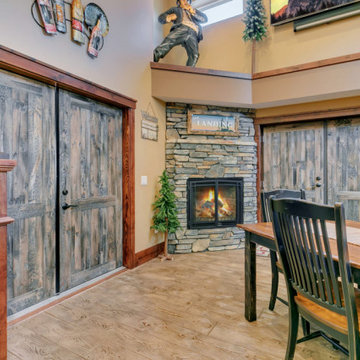
This vacation rental property built by Structural Buildings in Crosslake, MN features a gas fireplace, log plank stamped concrete floors, distressed wood wainscot, and distressed wood, double swing doors.
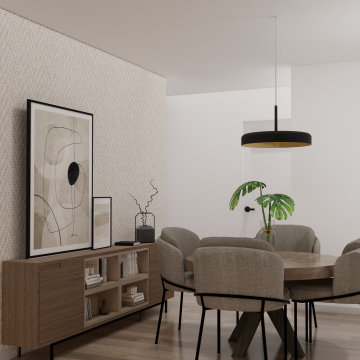
Design ideas for a mid-sized industrial open plan dining in Alicante-Costa Blanca with white walls, medium hardwood floors, a corner fireplace, brown floor and wallpaper.
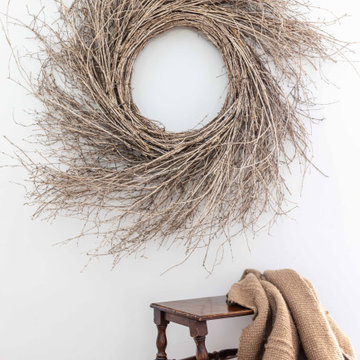
Photo of a mid-sized transitional open plan dining in Sacramento with white walls, medium hardwood floors, a corner fireplace and beige floor.
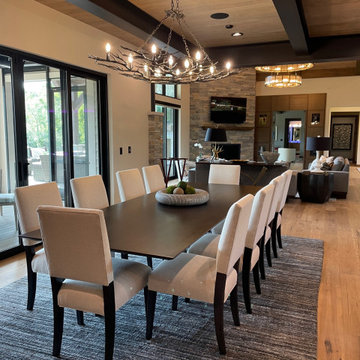
Dining area with great room at the rear.
Inspiration for an expansive modern kitchen/dining combo in Milwaukee with beige walls, medium hardwood floors, a corner fireplace, brown floor and exposed beam.
Inspiration for an expansive modern kitchen/dining combo in Milwaukee with beige walls, medium hardwood floors, a corner fireplace, brown floor and exposed beam.
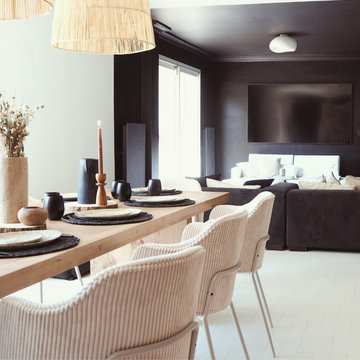
salle à manger
Design ideas for a large transitional open plan dining in Paris with white walls, painted wood floors, a corner fireplace and white floor.
Design ideas for a large transitional open plan dining in Paris with white walls, painted wood floors, a corner fireplace and white floor.
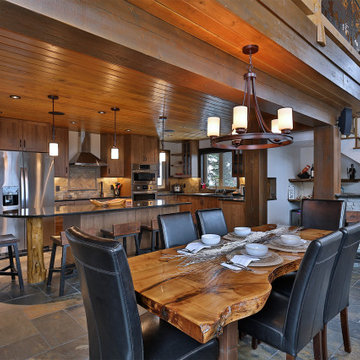
Entering the chalet, an open concept great room greets you. Kitchen, dining, and vaulted living room with wood ceilings create uplifting space to gather and connect. A custom live edge dining table provides a focal point for the room.
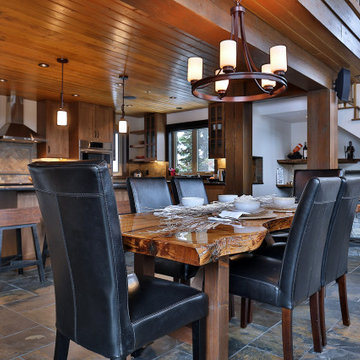
Entering the chalet, an open concept great room greets you. Kitchen, dining, and vaulted living room with wood ceilings create uplifting space to gather and connect. A custom live edge dining table provides a focal point for the room.
Stacked Stone Dining Room Design Ideas with a Corner Fireplace
1