Dining Room Design Ideas with a Metal Fireplace Surround and Grey Floor
Refine by:
Budget
Sort by:Popular Today
161 - 180 of 256 photos
Item 1 of 3
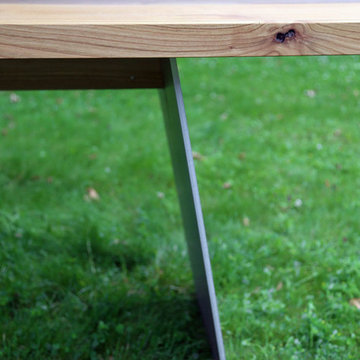
Esstisch MARTHA sieht hervorragend elegant aus mit einer sogenannten "Schweizer Kante", wie auf dem Foto mit der Tischplatte aus Eiche.
Das massive und eindrucksvolle Untergestell unseres Esstisches MARTHA kann je nach Wunsch aus Stahl, Edelstahl oder Holz angefertigt und farbig lackiert werden. Im 7-Grad-Winkel wird die Tischplatte so stilvoll gestützt und setzt somit einen faszinierenden Akzent in Ihrer Inneneinrichtung.
Esstisch MARTHA entsteht in unserer Massivholzwerkstatt als Einzelstück genau nach Ihrem Wunsch und wird deutschlandweit geliefert.
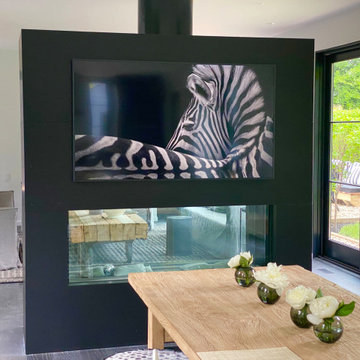
This view displays the dining room and living room of the Maple Lane project in Bridgehampton.
This is an example of a large industrial kitchen/dining combo in New York with white walls, a two-sided fireplace, grey floor, dark hardwood floors and a metal fireplace surround.
This is an example of a large industrial kitchen/dining combo in New York with white walls, a two-sided fireplace, grey floor, dark hardwood floors and a metal fireplace surround.
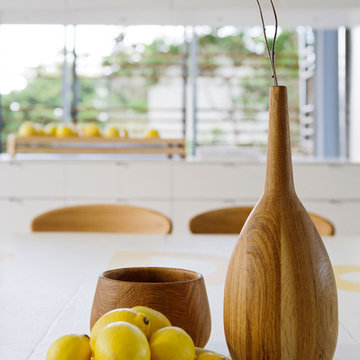
A casual holiday home along the Australian coast. A place where extended family and friends from afar can gather to create new memories. Robust enough for hordes of children, yet with an element of luxury for the adults.
Referencing the unique position between sea and the Australian bush, by means of textures, textiles, materials, colours and smells, to evoke a timeless connection to place, intrinsic to the memories of family holidays.
Avoca Weekender - Avoca Beach House at Avoca Beach
Architecture Saville Isaacs
http://www.architecturesavilleisaacs.com.au/
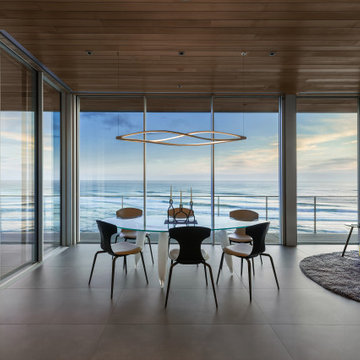
Dining with a view! Modern leather chairs. Glass table.
Inspiration for a modern open plan dining in Portland with ceramic floors, a metal fireplace surround, grey floor and wood.
Inspiration for a modern open plan dining in Portland with ceramic floors, a metal fireplace surround, grey floor and wood.
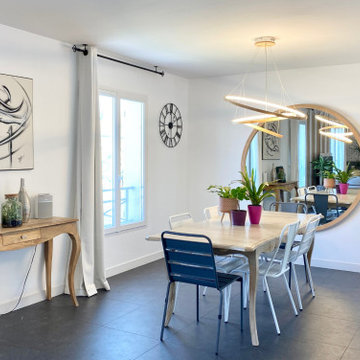
Lorsque Sandra et Kevin ont visité cette maison, ils ont eu un coup de coeur pour la décoration. Mais très vite après avoir emménagés, ils ont souffert du manque de luminosité. Leur pièce de vie exposé Nord avec un sol noir et du murs peints en gris anthracite manquait cruellement de lumière. Ils ont fait appel à WherDeco pour gagner en clarté et avoir un intérieur très naturel et épuré. WherDeco leur a proposé de repasser l'ensemble des murs sur une base blanche sauf un des pans de mur du salon et d'utiliser le chêne massif comme fil conducteur. Clarté et chaleur.
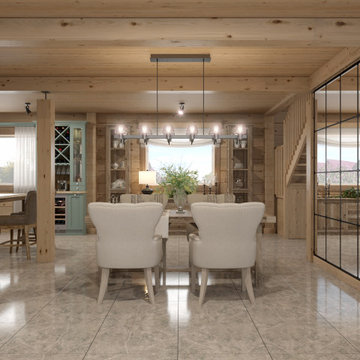
Design ideas for a mid-sized dining room in Saint Petersburg with beige walls, porcelain floors, a hanging fireplace, a metal fireplace surround, grey floor, timber and wood walls.
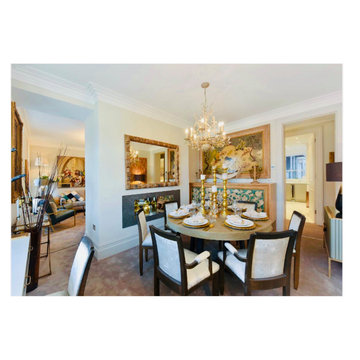
Dining room
Design ideas for a modern separate dining room in London with grey walls, carpet, a ribbon fireplace, a metal fireplace surround and grey floor.
Design ideas for a modern separate dining room in London with grey walls, carpet, a ribbon fireplace, a metal fireplace surround and grey floor.
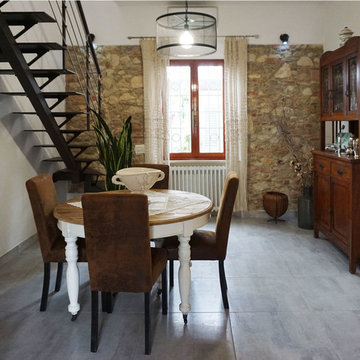
Con l’apertura di una muratura portante, la sala da pranzo ed il soggiorno si uniscono in un unico ambiente open-space. Gli elementi costruttivi della cerchiatura in ferro e dalla pietra dei muri originari assumono un particolare risalto.
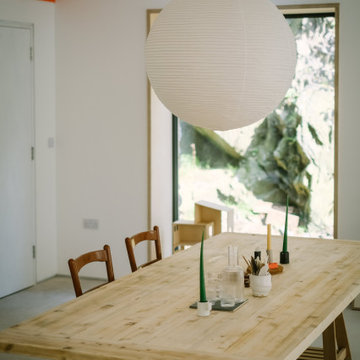
Dining table made from joist offcuts. Picture window looking onto slate cliff face. Low hung pendant light. Colourful beams to add a colour pop.
Inspiration for a mid-sized contemporary open plan dining in Other with multi-coloured walls, concrete floors, a wood stove, a metal fireplace surround, grey floor and exposed beam.
Inspiration for a mid-sized contemporary open plan dining in Other with multi-coloured walls, concrete floors, a wood stove, a metal fireplace surround, grey floor and exposed beam.
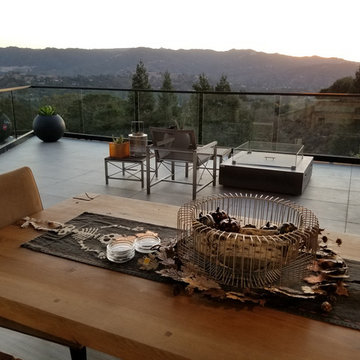
Architect's Home
Design ideas for an expansive contemporary open plan dining in San Francisco with white walls, porcelain floors, a two-sided fireplace, a metal fireplace surround and grey floor.
Design ideas for an expansive contemporary open plan dining in San Francisco with white walls, porcelain floors, a two-sided fireplace, a metal fireplace surround and grey floor.
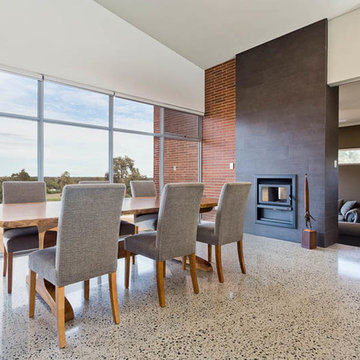
Modern dining room in Perth with concrete floors, a standard fireplace, a metal fireplace surround and grey floor.
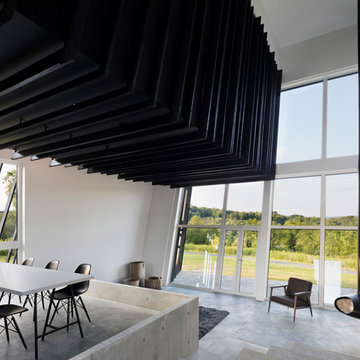
Big glass facade connects inside of Sleeve House with surrounding landscape.
Design ideas for a mid-sized modern open plan dining in Denver with white walls, concrete floors, a hanging fireplace, a metal fireplace surround and grey floor.
Design ideas for a mid-sized modern open plan dining in Denver with white walls, concrete floors, a hanging fireplace, a metal fireplace surround and grey floor.
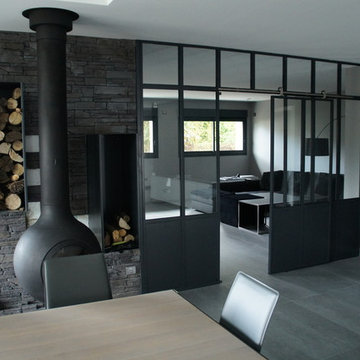
This is an example of a mid-sized contemporary separate dining room in Paris with grey walls, a metal fireplace surround and grey floor.
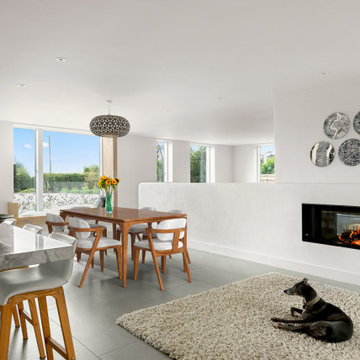
Large contemporary kitchen/dining combo in Berkshire with white walls, a two-sided fireplace, a metal fireplace surround and grey floor.
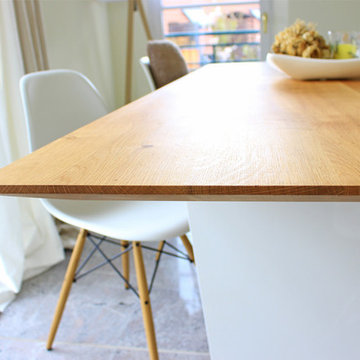
Esstisch MARTHA sieht hervorragend elegant aus mit einer sogenannten "Schweizer Kante", wie auf dem Foto mit der Tischplatte aus Eiche.
Das massive und eindrucksvolle Untergestell unseres Esstisches MARTHA kann je nach Wunsch aus Stahl, Edelstahl oder Holz angefertigt und farbig lackiert werden. Im 7-Grad-Winkel wird die Tischplatte so stilvoll gestützt und setzt somit einen faszinierenden Akzent in Ihrer Inneneinrichtung.
Esstisch MARTHA entsteht in unserer Massivholzwerkstatt als Einzelstück genau nach Ihrem Wunsch und wird deutschlandweit geliefert.
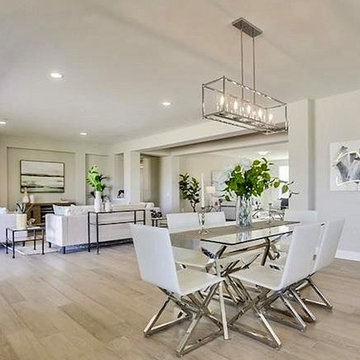
The great room - living & dining area - in this gorgeous new home in Vista CA was staged with a mix of transitional and contemporary furniture, decor and artwork.
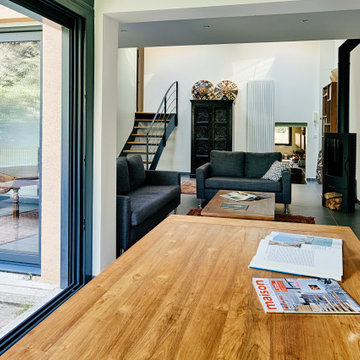
Salle à manger ouverte donnant sur un séjour chaleureux, accompagné d'un poêle à bois
This is an example of a mid-sized contemporary open plan dining in Paris with white walls, a wood stove, a metal fireplace surround and grey floor.
This is an example of a mid-sized contemporary open plan dining in Paris with white walls, a wood stove, a metal fireplace surround and grey floor.
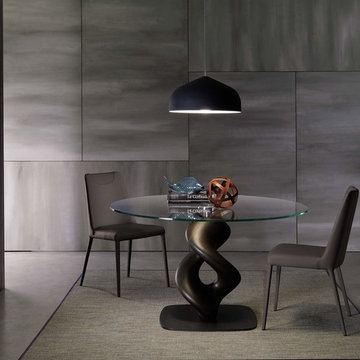
Sofia ist ein moderner Esszimmerstuhl mit einer weichen Polsterung aus hochwertigem italienischen Leder. Dank der ergonomisch geformten Rückenlehnen, sitz man auch nach Stunden noch sehr komfortable auf dem Stuhl. Dieser Effekt tritt durch die umschließenden Rückenlehnen auf, die den Rücken und das Becken leicht umarmen. Zusätzlich sorgt ein hochwertige Kaltschaum für ein formstabile Sitzfläche, die gleichmäßig und angenehme nachgibt.
Der Ozzio Stuhl Sofia ist mit weichem Soft Leder gepolstert. Erhältlich in den Farben: weiß, schwarz, beige und dunkelgrau.
Außenmaße: B 47 cm / H 86 cm / T 54 cm
Sitzhöhe: 47 cm
Das Gestell des Ozzio Sofia ist aus geschweißtem Metall und besonders stabil.
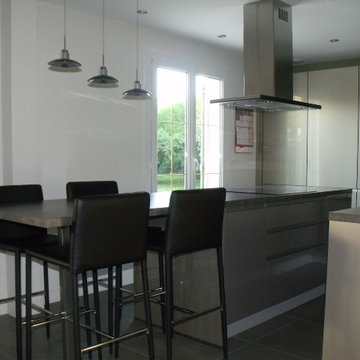
Rénovation du rez de chaussée, changement de la cuisine et relooking de la cheminée.
Design ideas for a mid-sized contemporary kitchen/dining combo in Paris with beige walls, ceramic floors, a standard fireplace, a metal fireplace surround and grey floor.
Design ideas for a mid-sized contemporary kitchen/dining combo in Paris with beige walls, ceramic floors, a standard fireplace, a metal fireplace surround and grey floor.
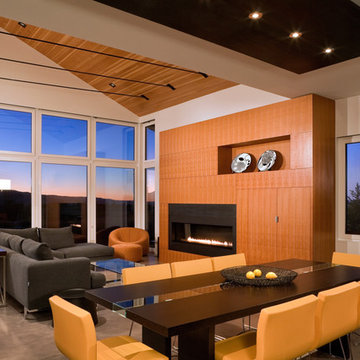
This house and guest house were designed with careful attention to siting, embracing the vistas to the surrounding landscape: the master bedroom’s windows frame views of Taylor Mountain to the east while the vast expanses of south and west facing glass engage the Big Hole Range from the open plan living/dining/kitchen area.
The main residence and guest house contain 4,850 sq ft of habitable space plus a two car garage. The palette of materials accentuates rich, natural materials including Montana moss rock, cedar siding, stained concrete floors; cherry doors and flooring; a cor-ten steel roof and custom steel fabrications.
Amenities include a steam shower, whirlpool jet bathtub, a photographic darkroom, custom cherry casework, motorized roller shades at the first floor living area, professional grade kitchen appliances, an exterior kitchen, extensive exterior concrete terraces with a stainless steel propane fire pit.
Project Year: 2009
Dining Room Design Ideas with a Metal Fireplace Surround and Grey Floor
9