Dining Room Design Ideas with a Ribbon Fireplace and a Wood Stove
Refine by:
Budget
Sort by:Popular Today
161 - 180 of 4,632 photos
Item 1 of 3
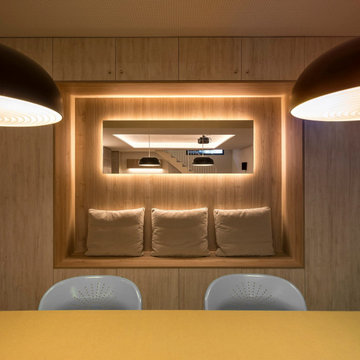
EL ANTES Y DESPUÉS DE UN SÓTANO EN BRUTO. (Fotografía de Juanan Barros)
Nuestros clientes quieren aprovechar y disfrutar del espacio del sótano de su casa con un programa de necesidades múltiple: hacer una sala de cine, un gimnasio, una zona de cocina, una mesa para jugar en familia, un almacén y una zona de chimenea. Les planteamos un proyecto que convierte una habitación bajo tierra con acabados “en bruto” en un espacio acogedor y con un interiorismo de calidad... para pasar allí largos ratos All Together.
Diseñamos un gran espacio abierto con distintos ambientes aprovechando rincones, graduando la iluminación, bajando y subiendo los techos, o haciendo un banco-espejo entre la pared de armarios de almacenaje, de manera que cada uso y cada lugar tenga su carácter propio sin romper la fluidez espacial.
La combinación de la iluminación indirecta del techo o integrada en el mobiliario hecho a medida, la elección de los materiales con acabados en madera (de Alvic), el papel pintado (de Tres Tintas) y el complemento de color de los sofás (de Belta&Frajumar) hacen que el conjunto merezca esta valoración en Houzz por parte de los clientes: “… El resultado final es magnífico: el sótano se ha transformado en un lugar acogedor y cálido, todo encaja y todo tiene su sitio, teniendo una estética moderna y elegante. Fue un acierto dejar las elecciones de mobiliario, colores, materiales, etc. en sus manos”.
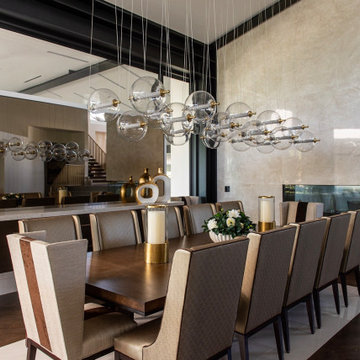
Inspiration for a contemporary open plan dining in Salt Lake City with dark hardwood floors, a ribbon fireplace, a stone fireplace surround, brown floor and vaulted.
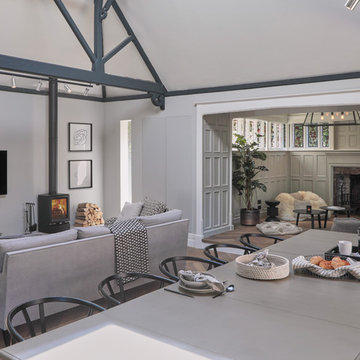
Design ideas for a transitional open plan dining in Hertfordshire with grey walls, light hardwood floors, brown floor and a wood stove.
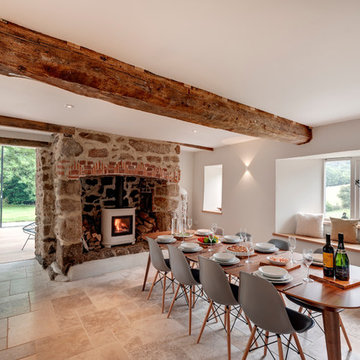
This is an example of a country dining room in West Midlands with white walls and a wood stove.
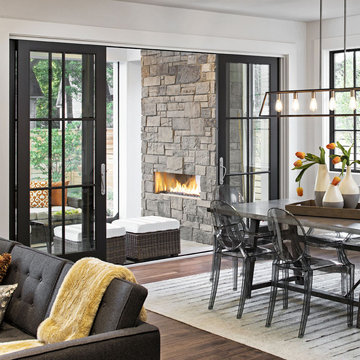
Transitional contemporary dining room featuring Infinity from Marvin sliding French doors to a covered patio with fireplace.
Design ideas for a contemporary dining room in Columbus with grey walls, dark hardwood floors, a stone fireplace surround and a ribbon fireplace.
Design ideas for a contemporary dining room in Columbus with grey walls, dark hardwood floors, a stone fireplace surround and a ribbon fireplace.
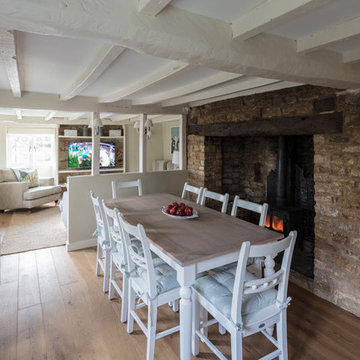
This is an example of a small country dining room in Gloucestershire with beige walls, medium hardwood floors, a wood stove and beige floor.
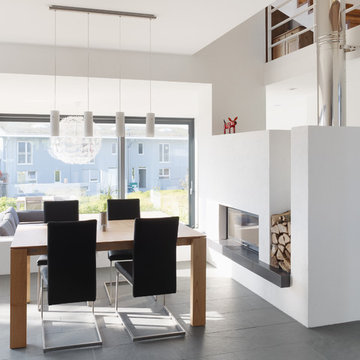
Fotograf: Dipl.-Ing. Stephan Baumann
Mid-sized contemporary open plan dining in Berlin with a ribbon fireplace, white walls, slate floors and a plaster fireplace surround.
Mid-sized contemporary open plan dining in Berlin with a ribbon fireplace, white walls, slate floors and a plaster fireplace surround.
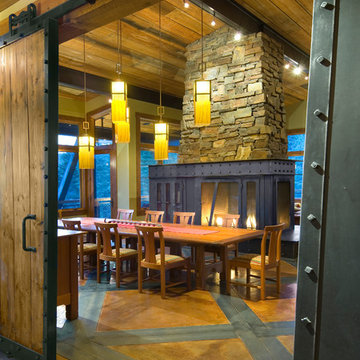
Large country separate dining room in Sacramento with beige walls, concrete floors, a wood stove, multi-coloured floor and a metal fireplace surround.
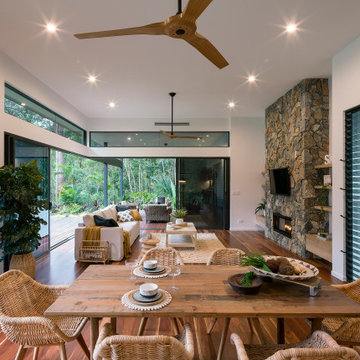
Photo of a contemporary open plan dining in Sunshine Coast with white walls, medium hardwood floors, a ribbon fireplace, a stone fireplace surround and brown floor.
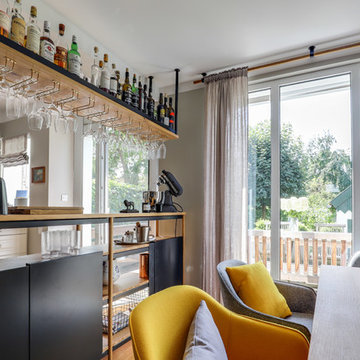
Essecke und Blick in den Garten
Mid-sized contemporary open plan dining in Berlin with grey walls, light hardwood floors, a wood stove and brown floor.
Mid-sized contemporary open plan dining in Berlin with grey walls, light hardwood floors, a wood stove and brown floor.
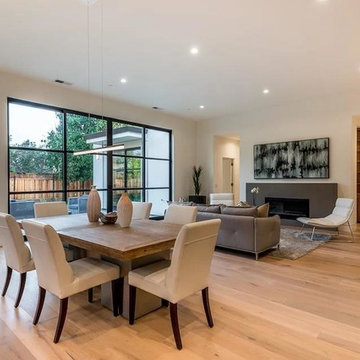
Large contemporary open plan dining in San Francisco with white walls, light hardwood floors, a ribbon fireplace, a plaster fireplace surround and beige floor.
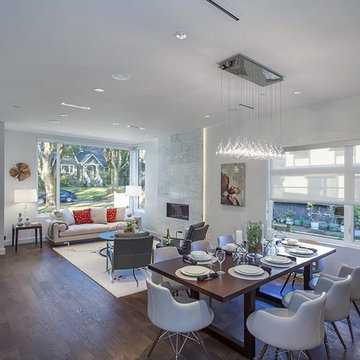
Design ideas for a large modern open plan dining in New York with white walls, medium hardwood floors, a ribbon fireplace, a tile fireplace surround and brown floor.
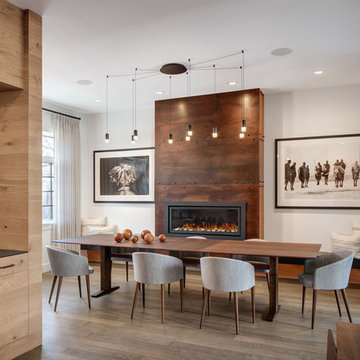
Photo of a large contemporary open plan dining in Chicago with white walls, medium hardwood floors, a ribbon fireplace and a metal fireplace surround.
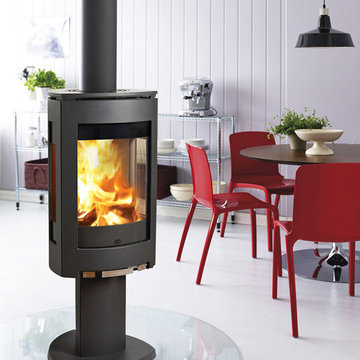
Jotul F 370 wood or gas stove. Photo from Jotul for wood stove.
Photo of a mid-sized contemporary dining room in Portland with a wood stove, a plaster fireplace surround, white walls and concrete floors.
Photo of a mid-sized contemporary dining room in Portland with a wood stove, a plaster fireplace surround, white walls and concrete floors.
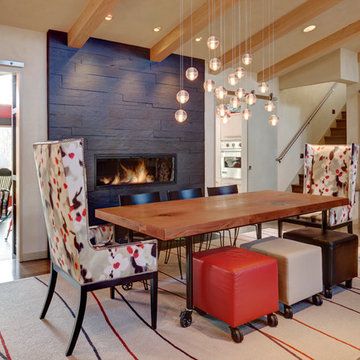
Dining Room featuring graduated slate fireplace, old-growth redwood slab dining table with casters, high back contemporary host chairs with nailhead trim, leather stools with casters, Italian glass pendant lighting, Joel Berman glass sliding barn doors, custom wool area rug, stainless steel barn door hardware for glass and charred wood doors, hand-planed Port Orford beamed ceiling, earth plaster walls and ceiling, stainless steel handrail
Photo: Michael R. Timmer
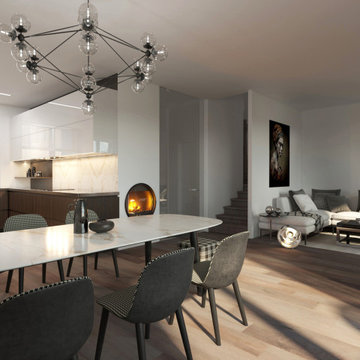
Contemporary open plan dining in Moscow with white walls, dark hardwood floors, a wood stove, a metal fireplace surround and brown floor.
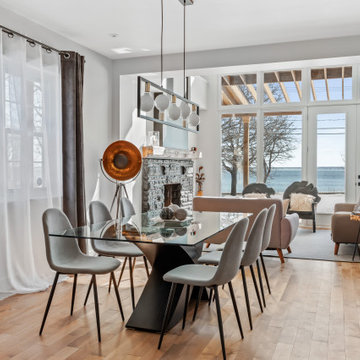
Salle à manger / Dining room
Inspiration for a mid-sized contemporary open plan dining in Montreal with white walls, a stone fireplace surround, brown floor, light hardwood floors and a wood stove.
Inspiration for a mid-sized contemporary open plan dining in Montreal with white walls, a stone fireplace surround, brown floor, light hardwood floors and a wood stove.
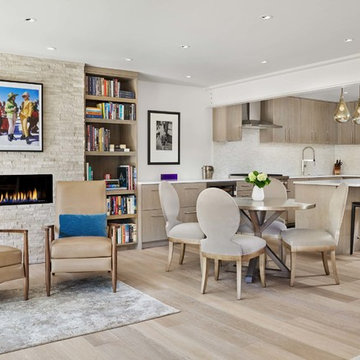
Small transitional open plan dining in Denver with grey walls, light hardwood floors, a ribbon fireplace, a stone fireplace surround and beige floor.
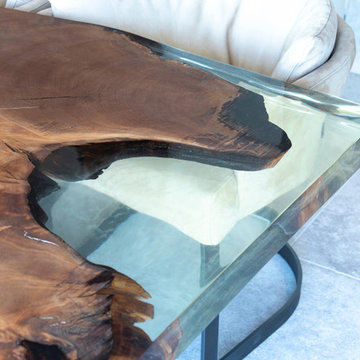
The Stunning Dining Room of this Llama Group Lake View House project. With a stunning 48,000 year old certified wood and resin table which is part of the Janey Butler Interiors collections. Stunning leather and bronze dining chairs. Bronze B3 Bulthaup wine fridge and hidden bar area with ice drawers and fridges. All alongside the 16 metres of Crestron automated Sky-Frame which over looks the amazing lake and grounds beyond. All furniture seen is from the Design Studio at Janey Butler Interiors.
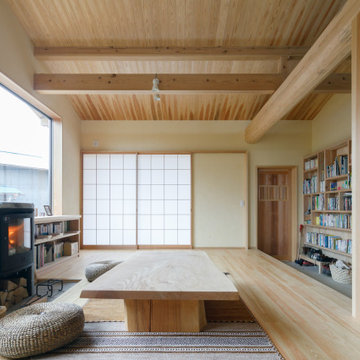
Asian dining room in Other with medium hardwood floors, a wood stove, a stone fireplace surround and exposed beam.
Dining Room Design Ideas with a Ribbon Fireplace and a Wood Stove
9