Dining Room Design Ideas with a Standard Fireplace and a Concrete Fireplace Surround
Refine by:
Budget
Sort by:Popular Today
141 - 160 of 535 photos
Item 1 of 3
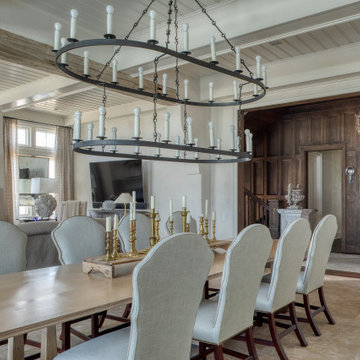
Photo of a large beach style open plan dining in Other with white walls, ceramic floors, a standard fireplace, a concrete fireplace surround, beige floor, coffered and wood walls.
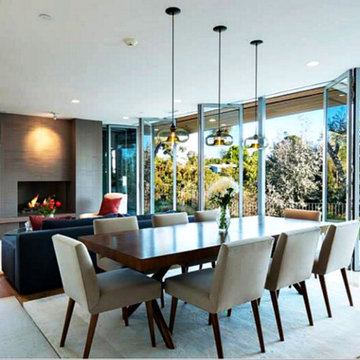
Modern dining room in Phoenix with beige walls, dark hardwood floors, a standard fireplace, a concrete fireplace surround and brown floor.
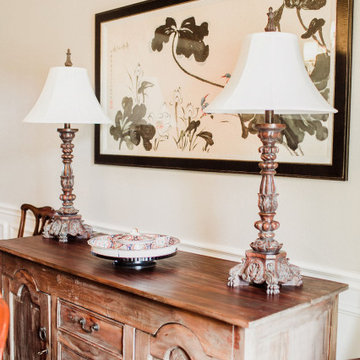
Photo of a mid-sized asian open plan dining in Dallas with beige walls, dark hardwood floors, a standard fireplace, a concrete fireplace surround and brown floor.
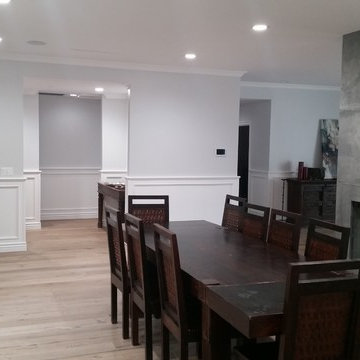
Dining room of this remodeled home included installation of fireplace, dining furniture, recessed lighting, grey wall painting, white wainscoting and medium hardwood flooring.
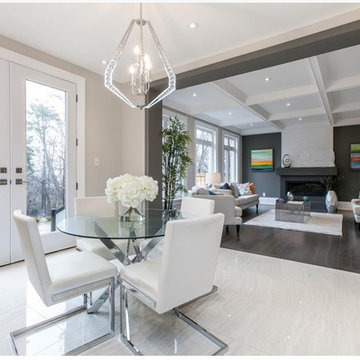
Open Concept Kitchen and Family Room. Designed by Suzi Kaloti, staged by Ali Amer, Artwork by Shawn Skeir.
Mid-sized contemporary kitchen/dining combo in Toronto with ceramic floors, white floor, beige walls, a standard fireplace and a concrete fireplace surround.
Mid-sized contemporary kitchen/dining combo in Toronto with ceramic floors, white floor, beige walls, a standard fireplace and a concrete fireplace surround.
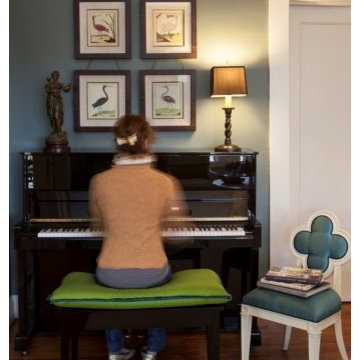
A cool color palette of teal walls and chairs, jade cushions, a chandelier, floral arrangements, beige area rug, and a painting.
Project designed by Atlanta interior design firm, Nandina Home & Design. Their Sandy Springs home decor showroom and design studio also serve Midtown, Buckhead, and outside the perimeter.
For more about Nandina Home & Design, click here: https://nandinahome.com/
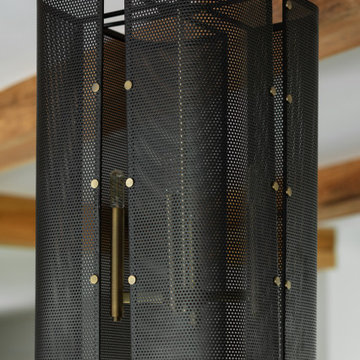
Dining room chandelier of modern luxury farmhouse in Pass Christian Mississippi photographed for Watters Architecture by Birmingham Alabama based architectural and interiors photographer Tommy Daspit.
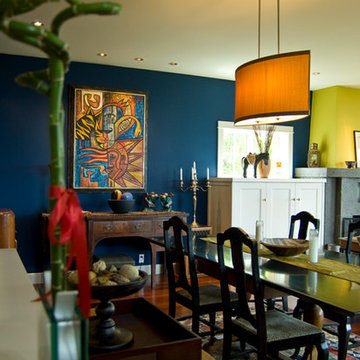
Transitional dining room in Portland with blue walls, medium hardwood floors, a standard fireplace, a concrete fireplace surround and brown floor.
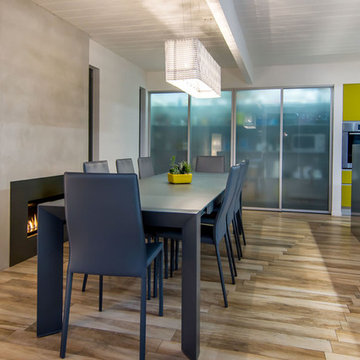
Design ideas for a mid-sized midcentury kitchen/dining combo in San Francisco with white walls, porcelain floors, a standard fireplace and a concrete fireplace surround.
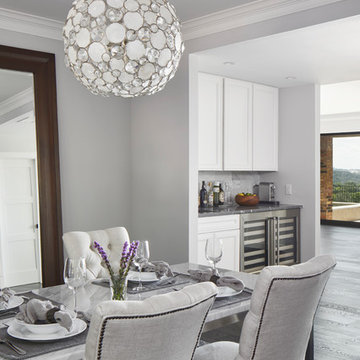
Holy Fern Cove Residence Dining Room. Construction by Mulligan Construction. Photography by Andrea Calo.
Large modern open plan dining in Austin with grey walls, dark hardwood floors, a standard fireplace, a concrete fireplace surround and brown floor.
Large modern open plan dining in Austin with grey walls, dark hardwood floors, a standard fireplace, a concrete fireplace surround and brown floor.
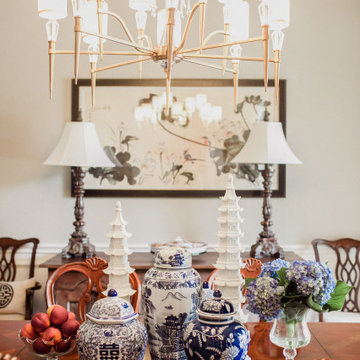
Design ideas for a mid-sized asian open plan dining in Dallas with beige walls, dark hardwood floors, a standard fireplace, a concrete fireplace surround and brown floor.
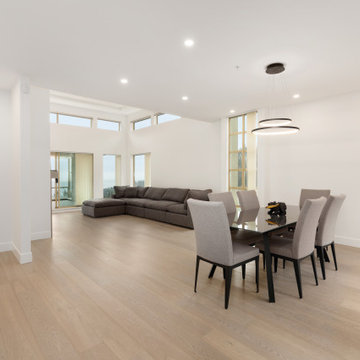
Beautiful Four Bedroom, Three Bathroom West Vancouver Home Renovation Project Featuring An Open Concept Living And Kitchen Area, Office, and Laundry. The Finishes Include, Custom Shaker Cabinetry, Large Format Tile In The Ensuite Bathroom, Quartz Counter-tops and Back Splash, Hand Scraped Engineered Oak Hardwood Through Out, LED Lighting Upgrade with over 60 New Pot Lights added, and Fresh Custom Designer Paint By Benjmain Moore Through Out. West Vancouver Home Builder Goldcon Construction.
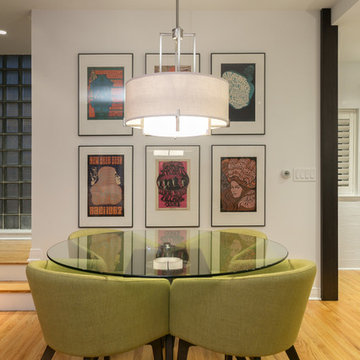
Since the living and dining room are a shared space, we wanted to create a sense of separateness as well as openness. To do this, we moved the existing fireplace from the center of the room to the side -- this created two clearly marked zones. Floor to ceiling flat panel cabinets ensure the living and dining rooms stay tidy and organized with the plus side of adding a striking feature wall.
The overall look is mid-century modern, with dashes of neon green, retro artwork, soft grays, and striking wood accents. The living and dining areas are brought tied together nicely with the bright and cheerful accent chairs.
Designed by Chi Renovation & Design who serve Chicago and its surrounding suburbs, with an emphasis on the North Side and North Shore. You'll find their work from the Loop through Lincoln Park, Skokie, Wilmette, and all the way up to Lake Forest.
For more about Chi Renovation & Design, click here: https://www.chirenovation.com/
To learn more about this project, click here: https://www.chirenovation.com/portfolio/luxury-mid-century-modern-remodel/
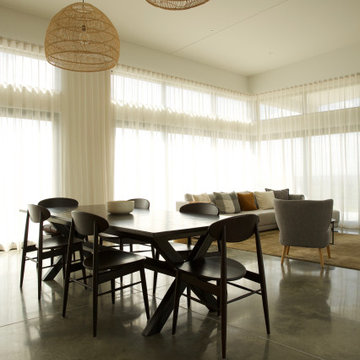
This is an example of a large modern dining room in Other with white walls, concrete floors, a standard fireplace, a concrete fireplace surround, grey floor and vaulted.
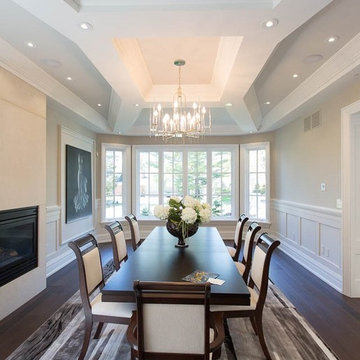
Design ideas for a large transitional separate dining room in Toronto with beige walls, dark hardwood floors, a standard fireplace, a concrete fireplace surround and brown floor.
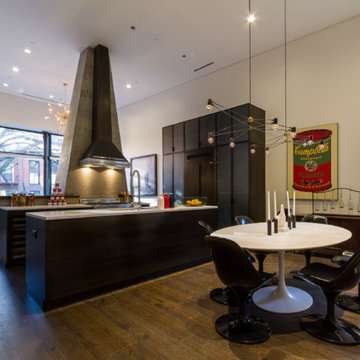
This modern home, originally used as a corner-lot butcher’s shop, is centered around a self-standing, poured concrete fireplace that greets you upon entering the property. Incorporated into the building’s design as part of the owner’s major remodeling project, this detail creates an imposing yet elegant feature within the old commercial space. The use of concrete is intentional; it speaks to the industrial character of the home, while its modeled form reflects the level of precision and refinement present throughout the home's interior.
A Grand ARDA for Design Details goes to
Dixon Projects
Designer: Dixon Projects
From: New York, New York
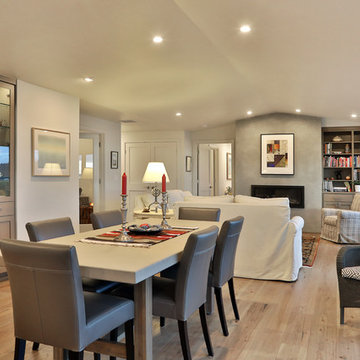
Mid-sized transitional open plan dining in Seattle with grey walls, light hardwood floors, a standard fireplace, a concrete fireplace surround and brown floor.
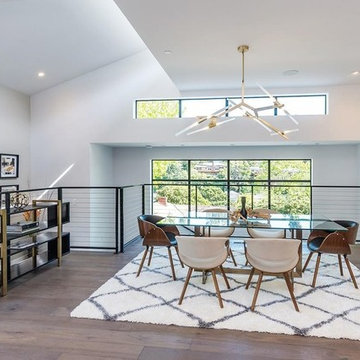
Design ideas for an expansive contemporary open plan dining in San Francisco with grey walls, medium hardwood floors, a standard fireplace and a concrete fireplace surround.
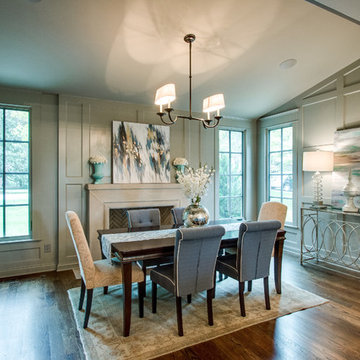
Inspiration for a mid-sized transitional separate dining room in Nashville with white walls, dark hardwood floors, a standard fireplace and a concrete fireplace surround.
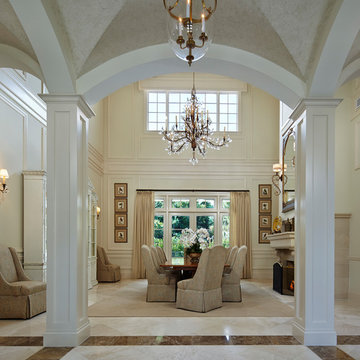
Designed By Jody Smith
Brown's Interior Design
Boca Raton, FL
Inspiration for a traditional dining room in Miami with white walls, marble floors, a concrete fireplace surround, white floor and a standard fireplace.
Inspiration for a traditional dining room in Miami with white walls, marble floors, a concrete fireplace surround, white floor and a standard fireplace.
Dining Room Design Ideas with a Standard Fireplace and a Concrete Fireplace Surround
8