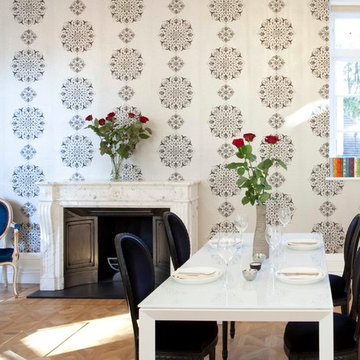Dining Room Design Ideas with a Standard Fireplace and a Wood Stove
Refine by:
Budget
Sort by:Popular Today
241 - 260 of 22,732 photos
Item 1 of 3
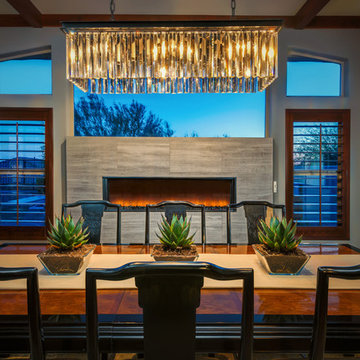
This use to be a TV room, but we converted it to the dining room. The remodeled fireplace was raised up to be viewed beyond the dining table.
Inckx
This is an example of a mid-sized contemporary kitchen/dining combo in Phoenix with medium hardwood floors, a standard fireplace, a stone fireplace surround and beige walls.
This is an example of a mid-sized contemporary kitchen/dining combo in Phoenix with medium hardwood floors, a standard fireplace, a stone fireplace surround and beige walls.
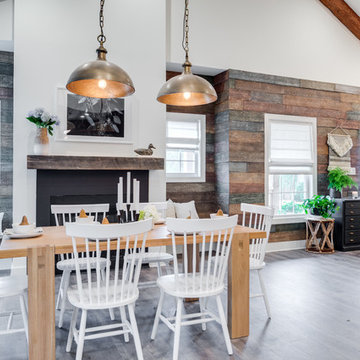
Mohawk's laminate Cottage Villa flooring with #ArmorMax finish in Cheyenne Rock Oak. Rustic dining room table with white chairs, plank walls and fireplace with pendant lights.
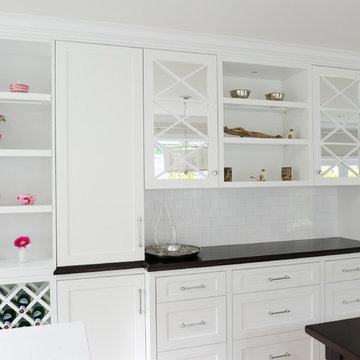
This is a hard working dining room that gets used everyday and is now a part of an open space plan. We removed the wall between the kitchen and the living room to open up the space and to bring more natural light into the space. The family hosts many gatherings including children, so the best option was to create a dining space with benches, so we could fit as many kids around the table as possible. We refinished the dining table in a dark stain to match the legs of the benches and upholstered dining chairs. A custom built-in buffet was designed to house extra plates, party platters, and glasses. It also includes a hidden charging station for iphones, iPods, and iMacs. The beautiful china was purchased in Italy during the home owner's travels.
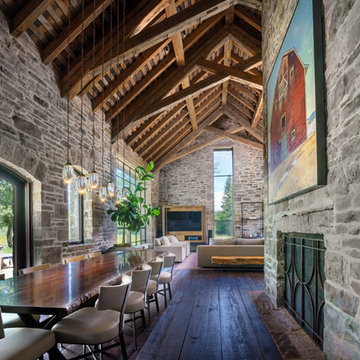
A custom home in Jackson, Wyoming
Inspiration for a large contemporary open plan dining in Other with beige walls, dark hardwood floors, a standard fireplace and a stone fireplace surround.
Inspiration for a large contemporary open plan dining in Other with beige walls, dark hardwood floors, a standard fireplace and a stone fireplace surround.
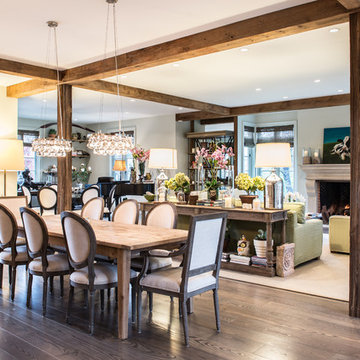
Design ideas for a large country open plan dining in St Louis with beige walls, light hardwood floors, a standard fireplace, a stone fireplace surround and brown floor.
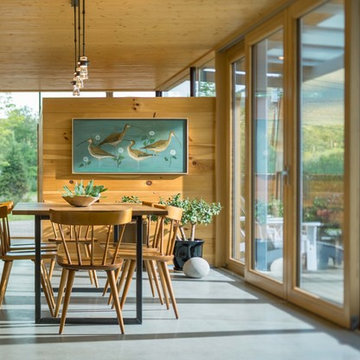
Photo-Jim Westphalen
Inspiration for a mid-sized modern open plan dining in Other with white walls, concrete floors, a wood stove, grey floor and a metal fireplace surround.
Inspiration for a mid-sized modern open plan dining in Other with white walls, concrete floors, a wood stove, grey floor and a metal fireplace surround.
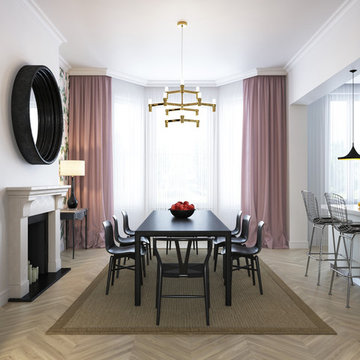
The open-plan configuration of this apartment means the dining furniture will be seen from the far end of the living space, so it’s important that it looks perfect. The table and chairs are beautifully bold in black, but their clean lines prevent them looking heavy. For variety, a comfortable classic armchair stands at each of the table, chosen for its sinuous shape and open design, which allows long sight lines from the living space through to the far wall. The gorgeous fireplace is complemented by an oversized convex mirror, a real statement piece in striking black, but these dark accents are softened by luxurious curtains in dusky pink teamed and gauzy white drapes which give privacy without blocking light.
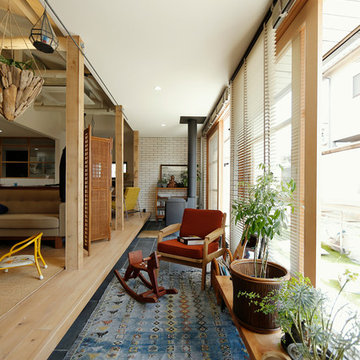
Photo by Shinichiro Uchida
Inspiration for a midcentury dining room in Other with white walls, light hardwood floors and a wood stove.
Inspiration for a midcentury dining room in Other with white walls, light hardwood floors and a wood stove.
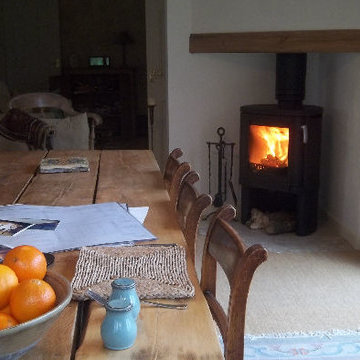
Traditional dining room in Hampshire with a wood stove and a metal fireplace surround.
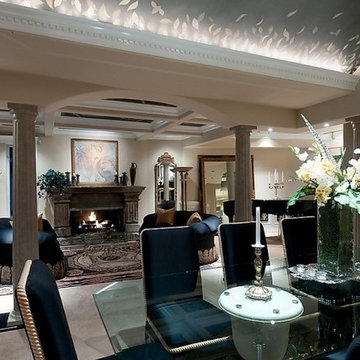
This is an example of a large mediterranean open plan dining in Vancouver with beige walls, carpet, a standard fireplace, a concrete fireplace surround and beige floor.
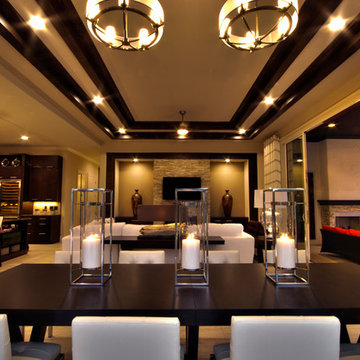
Palazzo Lago: Canin Associates custom home in Orlando, FL. The Palazzo Lago home is a an award-winning combination of classic and cool. The home is designed to maximize indoor/outdoor living with an everyday living space that opens completely to the outdoors with sliding glass doors. An oversized state-of-the-art kitchen at it’s heart. Canin Associates provided the architectural design and landscape architecture for the home. Photo: Bachmann & Associates.
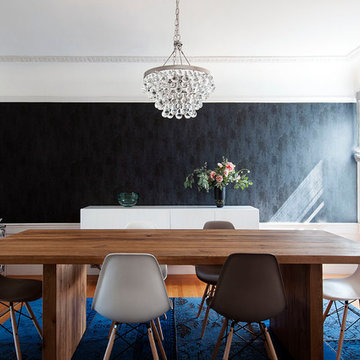
Crystal Waye Photo Design
Design ideas for a mid-sized transitional separate dining room in Los Angeles with medium hardwood floors, white walls, a standard fireplace, a brick fireplace surround and brown floor.
Design ideas for a mid-sized transitional separate dining room in Los Angeles with medium hardwood floors, white walls, a standard fireplace, a brick fireplace surround and brown floor.
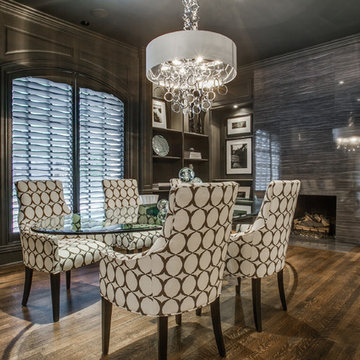
Shoot to Sell
This is an example of a mid-sized modern separate dining room in Dallas with dark hardwood floors, a standard fireplace, a tile fireplace surround and grey walls.
This is an example of a mid-sized modern separate dining room in Dallas with dark hardwood floors, a standard fireplace, a tile fireplace surround and grey walls.
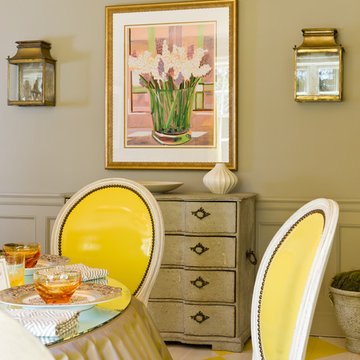
Gordon Beall
Photo of a mid-sized contemporary open plan dining in DC Metro with beige walls, painted wood floors and a standard fireplace.
Photo of a mid-sized contemporary open plan dining in DC Metro with beige walls, painted wood floors and a standard fireplace.
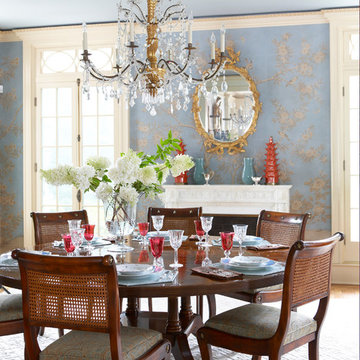
Photo of a kitchen/dining combo in New York with blue walls, medium hardwood floors, a standard fireplace and a stone fireplace surround.
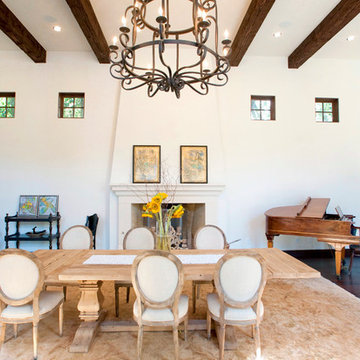
This is an example of a mediterranean dining room in Austin with white walls, dark hardwood floors and a standard fireplace.
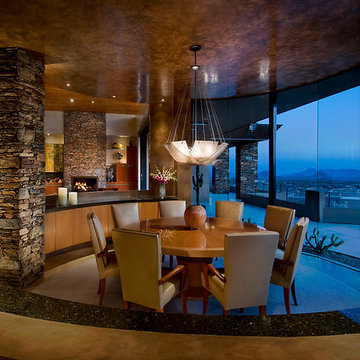
Designed by architect Bing Hu, this modern open-plan home has sweeping views of Desert Mountain from every room. The high ceilings, large windows and pocketing doors create an airy feeling and the patios are an extension of the indoor spaces. The warm tones of the limestone floors and wood ceilings are enhanced by the soft colors in the Donghia furniture. The walls are hand-trowelled venetian plaster or stacked stone. Wool and silk area rugs by Scott Group.
Project designed by Susie Hersker’s Scottsdale interior design firm Design Directives. Design Directives is active in Phoenix, Paradise Valley, Cave Creek, Carefree, Sedona, and beyond.
For more about Design Directives, click here: https://susanherskerasid.com/
To learn more about this project, click here: https://susanherskerasid.com/modern-desert-classic-home/
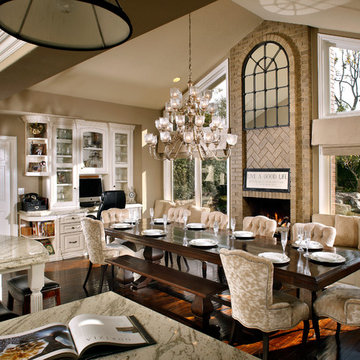
The homeowner of this ranch style home in Orange Park Acres wanted the Kitchen Breakfast Nook to become a large informal Dining Room that was an extension of the new Great Room. A new painted limestone effect on the used brick fireplace sets the tone for a lighter, more open and airy space. Using a bench for part of the seating helps to eliminate crowding and give a place for the grandkids to sit that can handle sticky hands. Custom designed dining chairs in a heavy duty velvet add to the luxurious feeling of the room and can be used in the adjacent Great Room for additional seating. A heavy dark iron chandelier was replaced with the lovely fixture that was hanging in another room; it's pale tones perfect for the new scheme. The window seat cushions were updated in a serviceable ostrich print taupe vinyl enhanced by rich cut velvet brocade and metallic woven pillows, making it a perfect place to sit and enjoy the outdoors. Photo by Anthony Gomez.
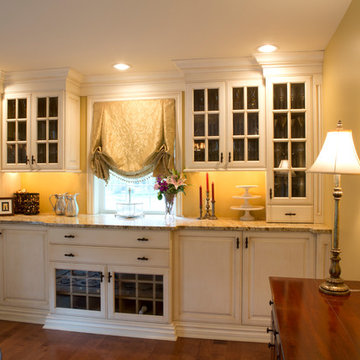
Design ideas for a mid-sized traditional kitchen/dining combo in Philadelphia with beige walls, medium hardwood floors, a standard fireplace and a stone fireplace surround.
Dining Room Design Ideas with a Standard Fireplace and a Wood Stove
13
