Dining Room Design Ideas with a Standard Fireplace and a Wood Stove
Refine by:
Budget
Sort by:Popular Today
41 - 60 of 22,718 photos
Item 1 of 3
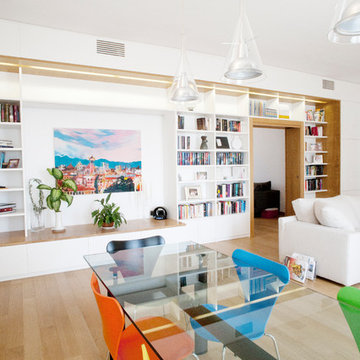
libreria di 13 metri,disegnata e studiata su misura, per le esigenze del cliente, realizzata da un artigiano di fiducia:
porta formata da 4 pannelli a scomparsa che si integra nella libreria
impianto di aria condizionata nascosto nei pannelli superiori
Luci Led integrate nella struttura
cassettoni sottostanti alla panca per guadagnare spazio
e mobile bar
ph. Luca Caizzi
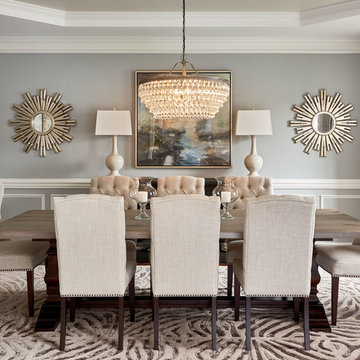
Dustin Peck
Transitional dining room in Charlotte with grey walls and a standard fireplace.
Transitional dining room in Charlotte with grey walls and a standard fireplace.
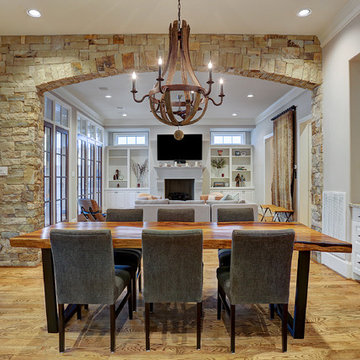
Traditional open plan dining in Houston with beige walls, light hardwood floors, a standard fireplace, a concrete fireplace surround and brown floor.
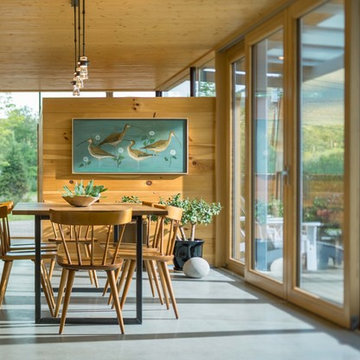
Photo-Jim Westphalen
Inspiration for a mid-sized modern open plan dining in Other with white walls, concrete floors, a wood stove, grey floor and a metal fireplace surround.
Inspiration for a mid-sized modern open plan dining in Other with white walls, concrete floors, a wood stove, grey floor and a metal fireplace surround.
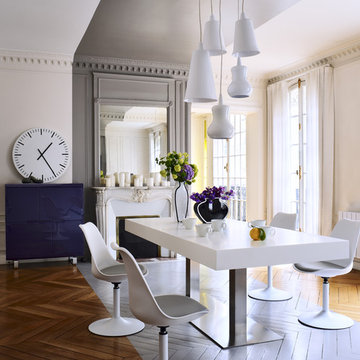
Inspiration for a large contemporary separate dining room in Strasbourg with beige walls, a standard fireplace, a stone fireplace surround and painted wood floors.
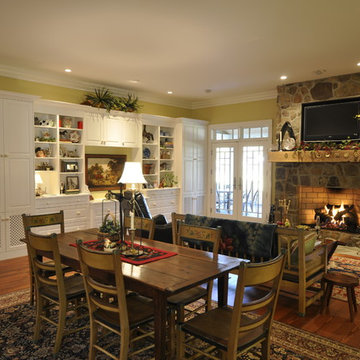
Well proportioned room highlights unique antiques.
Glen Dickerson photographer
Large country open plan dining in Raleigh with yellow walls, a standard fireplace, a stone fireplace surround and medium hardwood floors.
Large country open plan dining in Raleigh with yellow walls, a standard fireplace, a stone fireplace surround and medium hardwood floors.
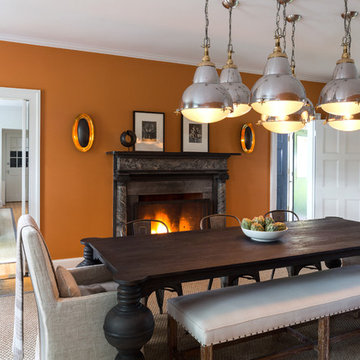
Interior Design, Interior Architecture, Custom Furniture Design, AV Design, Landscape Architecture, & Art Curation by Chango & Co.
Photography by Ball & Albanese
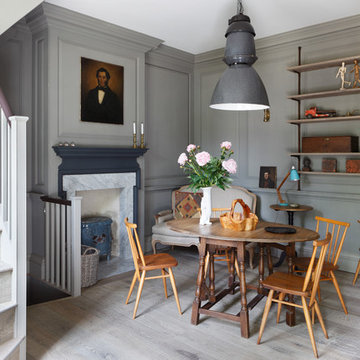
Alex James
Small traditional dining room in London with medium hardwood floors, a wood stove, a stone fireplace surround and grey walls.
Small traditional dining room in London with medium hardwood floors, a wood stove, a stone fireplace surround and grey walls.
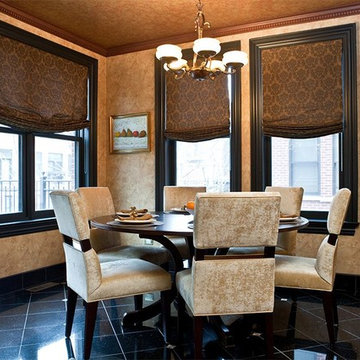
Open-back chairs in a neutral fabric lighten the mood in the sunny breakfast area.
-- Photo by Jeff Mateer
Inspiration for a traditional kitchen/dining combo in Chicago with beige walls, a standard fireplace and a stone fireplace surround.
Inspiration for a traditional kitchen/dining combo in Chicago with beige walls, a standard fireplace and a stone fireplace surround.
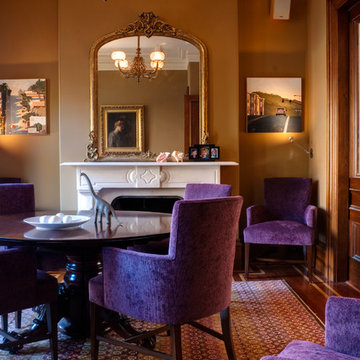
Dave Henderson
Design ideas for a mid-sized traditional separate dining room in Boston with brown walls, carpet, a standard fireplace and a wood fireplace surround.
Design ideas for a mid-sized traditional separate dining room in Boston with brown walls, carpet, a standard fireplace and a wood fireplace surround.
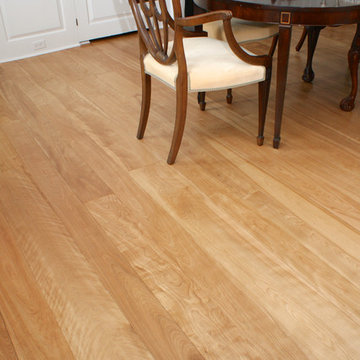
"Red Birch" heartwood only wide plank Birch flooring, made in the USA, available sawmill direct from Hull Forest Products. Unfinished or prefinished. Ships nationwide direct from our mill. 4-6 weeks lead time for most orders. Lifetime quality guarantee. 1-800-928-9602. www.hullforest.com
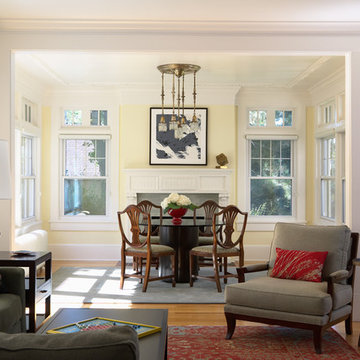
Architecture & Interior Design: David Heide Design Studio
--
Photos: Susan Gilmore
Traditional open plan dining in Minneapolis with yellow walls, light hardwood floors, a standard fireplace and a tile fireplace surround.
Traditional open plan dining in Minneapolis with yellow walls, light hardwood floors, a standard fireplace and a tile fireplace surround.
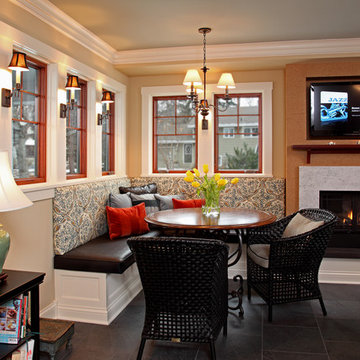
Project by Home Tailors Building & Remodeling
in collaboration with M. Valdes Architects and Vivid Interiors
Design ideas for a traditional dining room in Minneapolis with beige walls and a standard fireplace.
Design ideas for a traditional dining room in Minneapolis with beige walls and a standard fireplace.
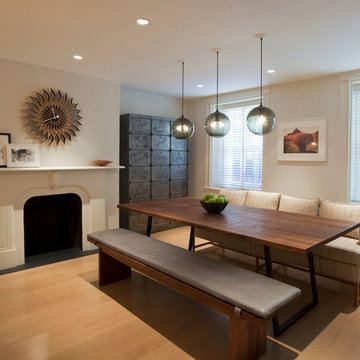
Elizabeth Felicella Photography
Design ideas for a large modern open plan dining in New York with white walls, medium hardwood floors, a standard fireplace and a plaster fireplace surround.
Design ideas for a large modern open plan dining in New York with white walls, medium hardwood floors, a standard fireplace and a plaster fireplace surround.
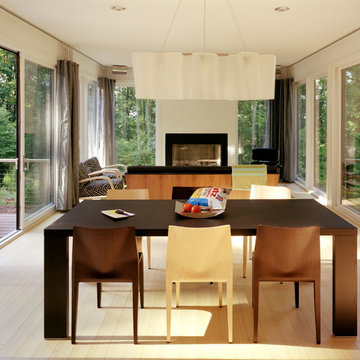
The winning entry of the Dwell Home Design Invitational is situated on a hilly site in North Carolina among seven wooded acres. The home takes full advantage of it’s natural surroundings: bringing in the woodland views and natural light through plentiful windows, generously sized decks off the front and rear facades, and a roof deck with an outdoor fireplace. With 2,400 sf divided among five prefabricated modules, the home offers compact and efficient quarters made up of large open living spaces and cozy private enclaves.
To meet the necessity of creating a livable floor plan and a well-orchestrated flow of space, the ground floor is an open plan module containing a living room, dining area, and a kitchen that can be entirely open to the outside or enclosed by a curtain. Sensitive to the clients’ desire for more defined communal/private spaces, the private spaces are more compartmentalized making up the second floor of the home. The master bedroom at one end of the volume looks out onto a grove of trees, and two bathrooms and a guest/office run along the same axis.
The design of the home responds specifically to the location and immediate surroundings in terms of solar orientation and footprint, therefore maximizing the microclimate. The construction process also leveraged the efficiency of wood-frame modulars, where approximately 80% of the house was built in a factory. By utilizing the opportunities available for off-site construction, the time required of crews on-site was significantly diminished, minimizing the environmental impact on the local ecosystem, the waste that is typically deposited on or near the site, and the transport of crews and materials.
The Dwell Home has become a precedent in demonstrating the superiority of prefabricated building technology over site-built homes in terms of environmental factors, quality and efficiency of building, and the cost and speed of construction and design.
Architects: Joseph Tanney, Robert Luntz
Project Architect: Michael MacDonald
Project Team: Shawn Brown, Craig Kim, Jeff Straesser, Jerome Engelking, Catarina Ferreira
Manufacturer: Carolina Building Solutions
Contractor: Mount Vernon Homes
Photographer: © Jerry Markatos, © Roger Davies, © Wes Milholen

Inspiration for a transitional dining room in Boston with orange walls, dark hardwood floors, a standard fireplace and a wood fireplace surround.
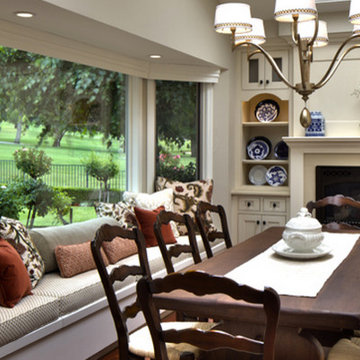
This is an example of a mid-sized traditional separate dining room in Other with beige walls, medium hardwood floors, a standard fireplace and a plaster fireplace surround.

Small eclectic dining room in Cornwall with beige walls, medium hardwood floors, a wood stove, a brick fireplace surround, brown floor and exposed beam.
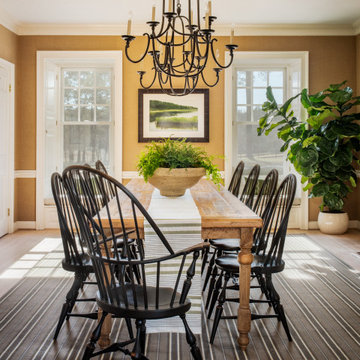
The family dining room was refreshed with a burlap wallpaper, a custom farm table, and classic windsor chairs.
Inspiration for a large dining room in Austin with beige walls, light hardwood floors, a standard fireplace, a wood fireplace surround and beige floor.
Inspiration for a large dining room in Austin with beige walls, light hardwood floors, a standard fireplace, a wood fireplace surround and beige floor.
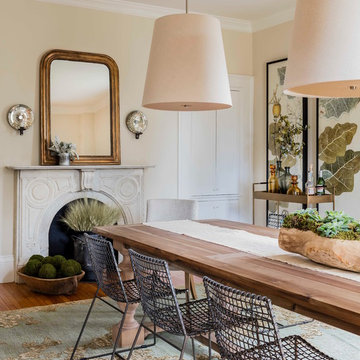
Michael J. Lee Photography for DESIGN NEW ENGLAND magazine
Design ideas for a large traditional separate dining room in Boston with a standard fireplace and a stone fireplace surround.
Design ideas for a large traditional separate dining room in Boston with a standard fireplace and a stone fireplace surround.
Dining Room Design Ideas with a Standard Fireplace and a Wood Stove
3