Dining Room Design Ideas with a Standard Fireplace and Coffered
Refine by:
Budget
Sort by:Popular Today
41 - 60 of 232 photos
Item 1 of 3

Dinette open to great room w/ cedar trimmed tray ceiling
Expansive modern kitchen/dining combo in Other with grey walls, ceramic floors, a standard fireplace, a stone fireplace surround, grey floor, coffered and panelled walls.
Expansive modern kitchen/dining combo in Other with grey walls, ceramic floors, a standard fireplace, a stone fireplace surround, grey floor, coffered and panelled walls.
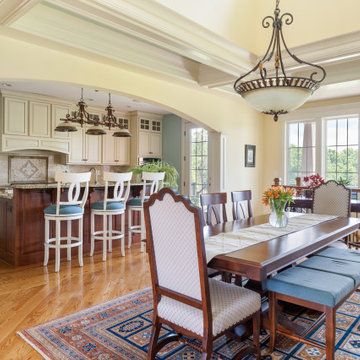
Large family and dining area.
Design ideas for a large dining room in Other with yellow walls, medium hardwood floors, a standard fireplace, a wood fireplace surround, brown floor and coffered.
Design ideas for a large dining room in Other with yellow walls, medium hardwood floors, a standard fireplace, a wood fireplace surround, brown floor and coffered.
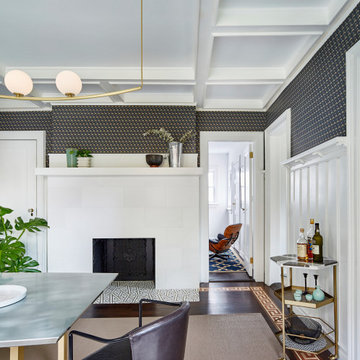
Even Family Dining Rooms can have glamorous and comfortable. Chic and elegant light pendant over a rich resin dining top make for a perfect pair. A vinyl go is my goto under dining table secret to cleanable and cozy.
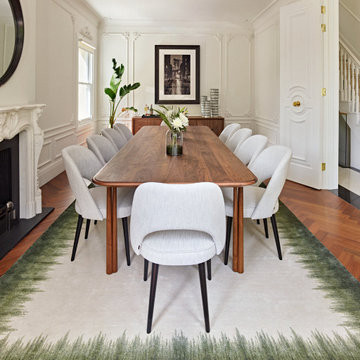
Design ideas for a large contemporary dining room in London with white walls, medium hardwood floors, a standard fireplace, a plaster fireplace surround and coffered.
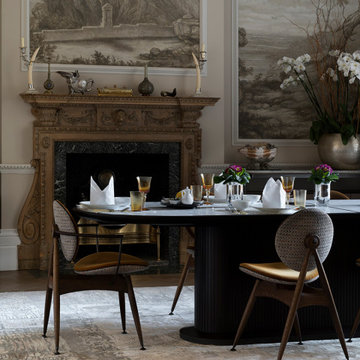
Design ideas for a large transitional separate dining room in London with multi-coloured walls, medium hardwood floors, a standard fireplace, a wood fireplace surround, brown floor, coffered and wallpaper.
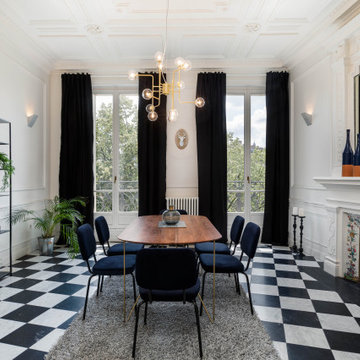
Photo of a contemporary dining room in Other with white walls, a standard fireplace, a tile fireplace surround, multi-coloured floor, coffered and panelled walls.
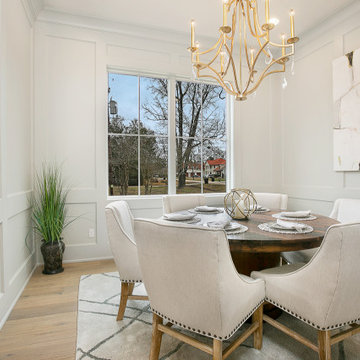
Dining Room
⚜️⚜️⚜️⚜️⚜️⚜️⚜️⚜️⚜️⚜️⚜️⚜️⚜️
The latest custom home from Golden Fine Homes is a stunning Louisiana French Transitional style home.
This home has five bedrooms and five bathrooms with a flexible floorplan design that allows for a multitude of uses.
A separate dining room, butlers’ pantry, wet-bar with icemaker and beverage refrigerator, a large outdoor living room with grill and fireplace and kids bonus area upstairs. It also has an extra large media closet/room with plenty of space for added indoor storage.
The kitchen is equipped with all high-end appliances with matching custom cabinet panels and gorgeous Mont Blanc quartzite counters. Floor to ceiling custom cabinets with LED lighting, custom hood and custom tile work, including imported italian marble backsplash. Decorator lighting, pot filler and breakfast area overlooking the covered outdoor living space round out the gourmet kitchen.
The master bedroom is accented by a large reading nook with windows to the back yard. The master bathroom is gorgeous with decorator lighting, custom tilework, makeup niche, frameless glass shower and freestanding tub. The master closet has custom cabinetry, dressers and a secure storage room. This gorgeous custom home embodies contemporary elegance.
Perfect for the busy family and those that love to entertain. Located in the new medical district, it’s only a quick 5 minute drive to the hospital. It’s also on the St. George School bus route, with the bus stop located right across the street, so you can watch the kids right from your kitchen window. You simply must see this gorgeous home offering the latest new home design trends and construction technology.
⚜️⚜️⚜️⚜️⚜️⚜️⚜️⚜️⚜️⚜️⚜️⚜️⚜️
If you are looking for a luxury home builder or remodeler on the Louisiana Northshore; Mandeville, Covington, Folsom, Madisonville or surrounding areas, contact us today.
Website: https://goldenfinehomes.com
Email: info@goldenfinehomes.com
Phone: 985-282-2570
⚜️⚜️⚜️⚜️⚜️⚜️⚜️⚜️⚜️⚜️⚜️⚜️⚜️
Louisiana custom home builder, Louisiana remodeling, Louisiana remodeling contractor, home builder, remodeling, bathroom remodeling, new home, bathroom renovations, kitchen remodeling, kitchen renovation, custom home builders, home remodeling, house renovation, new home construction, house building, home construction, bathroom remodeler near me, kitchen remodeler near me, kitchen makeovers, new home builders.
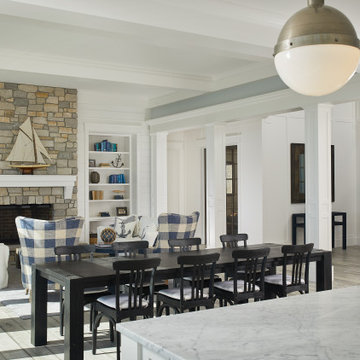
A view from the kitchen of this nautical-inspired living and dining space with a large stone fireplace and built-ins.
Photo by Ashley Avila Photography

Design ideas for a mid-sized eclectic separate dining room in San Francisco with brown walls, a standard fireplace, a tile fireplace surround, coffered and wallpaper.
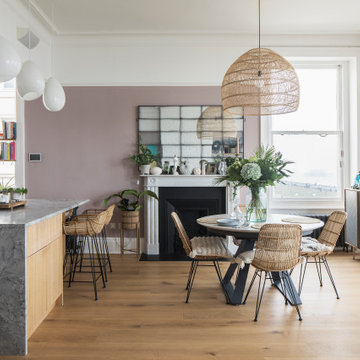
open plan kitchen
dining table
rattan chairs
rattan pendant
marble fire place
antique mirror
sash windows
glass pendant
sawn oak kitchen cabinet door
corian fronted kitchen cabinet door
marble kitchen island
bar stools
engineered wood flooring
brass kitchen handles
feature fireplace
mylands soho house wall colour
home bar
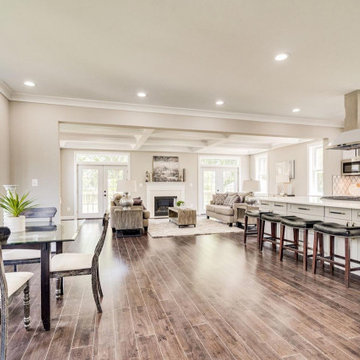
Design ideas for an expansive arts and crafts open plan dining in DC Metro with grey walls, dark hardwood floors, a standard fireplace, a wood fireplace surround, brown floor and coffered.

This is an example of a large transitional separate dining room in New York with white walls, medium hardwood floors, a standard fireplace, a tile fireplace surround, brown floor, coffered and decorative wall panelling.
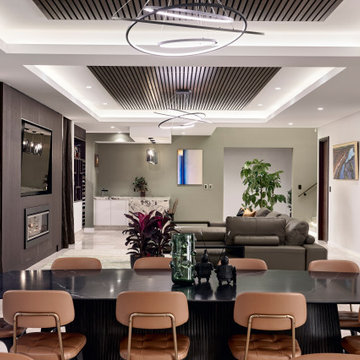
This is an example of a mid-sized contemporary dining room in Perth with green walls, ceramic floors, a standard fireplace, a wood fireplace surround, beige floor and coffered.
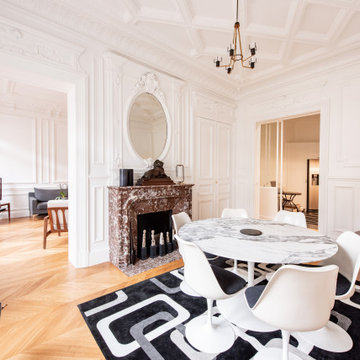
This is an example of a large transitional separate dining room in Paris with white walls, medium hardwood floors, a standard fireplace, a stone fireplace surround, beige floor and coffered.
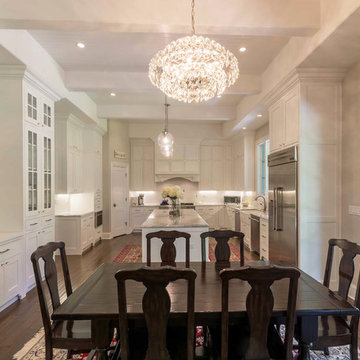
This 6,000sf luxurious custom new construction 5-bedroom, 4-bath home combines elements of open-concept design with traditional, formal spaces, as well. Tall windows, large openings to the back yard, and clear views from room to room are abundant throughout. The 2-story entry boasts a gently curving stair, and a full view through openings to the glass-clad family room. The back stair is continuous from the basement to the finished 3rd floor / attic recreation room.
The interior is finished with the finest materials and detailing, with crown molding, coffered, tray and barrel vault ceilings, chair rail, arched openings, rounded corners, built-in niches and coves, wide halls, and 12' first floor ceilings with 10' second floor ceilings.
It sits at the end of a cul-de-sac in a wooded neighborhood, surrounded by old growth trees. The homeowners, who hail from Texas, believe that bigger is better, and this house was built to match their dreams. The brick - with stone and cast concrete accent elements - runs the full 3-stories of the home, on all sides. A paver driveway and covered patio are included, along with paver retaining wall carved into the hill, creating a secluded back yard play space for their young children.
Project photography by Kmieick Imagery.
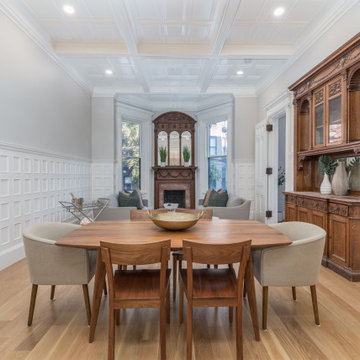
Photo of a small transitional kitchen/dining combo in Boston with a standard fireplace, coffered and decorative wall panelling.
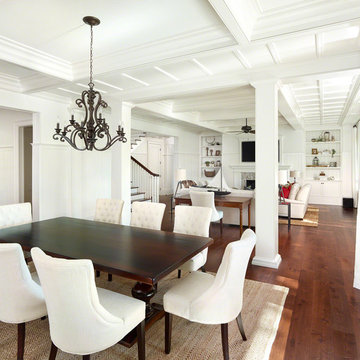
Design ideas for a large arts and crafts open plan dining in Charleston with white walls, dark hardwood floors, a standard fireplace, a wood fireplace surround, multi-coloured floor, coffered and decorative wall panelling.
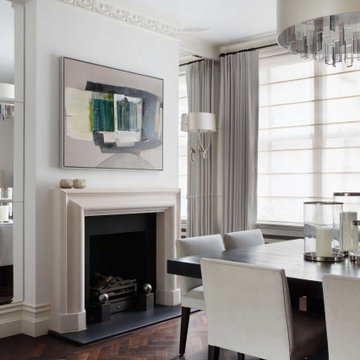
You will see from the carousel images, I transformed the original gloomy dining room by painting the walls a lighter shade. Mirrors always make a room look bigger and add interest. This simple trick is seen here, with mirrored niches either side of the fireplace from the ceiling to the top of the skirting board.⠀
⠀
I kept the colour pallet neutral to give the scheme a timeless elegance. The large square dining table is the centrepiece to the room and seats 8. The chairs are covered in a wipeable Nova suede which looks and feels great but is also very practical.⠀
⠀⠀
The apartment was stripped back to the bare bones; I removed the old flooring and installed full soundproofing throughout. I then laid a dark Wenge parquet flooring.
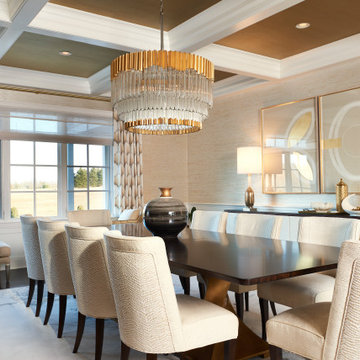
Photo of a transitional separate dining room in Philadelphia with beige walls, dark hardwood floors, a standard fireplace, brown floor, coffered and wallpaper.
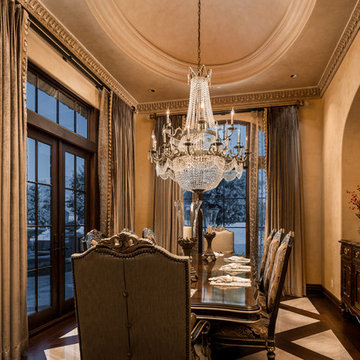
We love this formal dining room's coffered ceiling, custom chandelier, and the double entry doors.
Expansive country separate dining room in Phoenix with beige walls, dark hardwood floors, a standard fireplace, a stone fireplace surround, multi-coloured floor and coffered.
Expansive country separate dining room in Phoenix with beige walls, dark hardwood floors, a standard fireplace, a stone fireplace surround, multi-coloured floor and coffered.
Dining Room Design Ideas with a Standard Fireplace and Coffered
3