Dining Room Design Ideas with a Standard Fireplace and Panelled Walls
Refine by:
Budget
Sort by:Popular Today
61 - 80 of 162 photos
Item 1 of 3
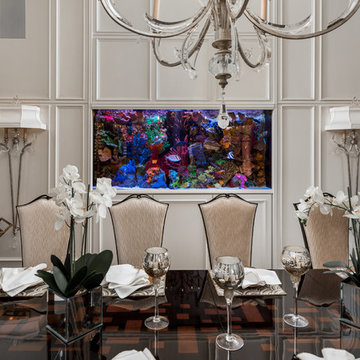
We love this formal dining room, especially the molding & millwork and the chandelier!
Design ideas for an expansive traditional separate dining room in Phoenix with white walls, medium hardwood floors, a standard fireplace, a stone fireplace surround, brown floor, vaulted and panelled walls.
Design ideas for an expansive traditional separate dining room in Phoenix with white walls, medium hardwood floors, a standard fireplace, a stone fireplace surround, brown floor, vaulted and panelled walls.
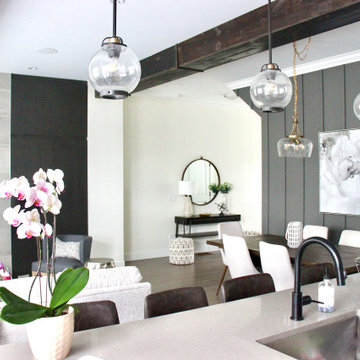
The view towards the entry shows the entire great room including the dining room.
This is an example of a mid-sized modern open plan dining in Vancouver with grey walls, medium hardwood floors, a standard fireplace, a tile fireplace surround, brown floor, exposed beam and panelled walls.
This is an example of a mid-sized modern open plan dining in Vancouver with grey walls, medium hardwood floors, a standard fireplace, a tile fireplace surround, brown floor, exposed beam and panelled walls.
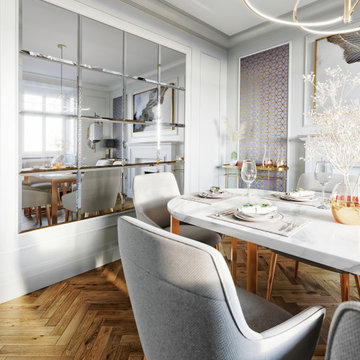
Design ideas for a mid-sized modern dining room in Surrey with grey walls, laminate floors, a standard fireplace, brown floor and panelled walls.

Expansive traditional open plan dining in Boston with grey walls, medium hardwood floors, a standard fireplace, a wood fireplace surround, brown floor, coffered and panelled walls.
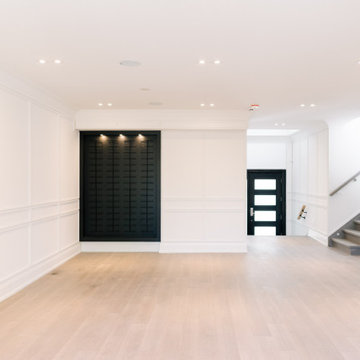
This is an example of a transitional open plan dining in Toronto with white walls, light hardwood floors, a standard fireplace, a stone fireplace surround, grey floor and panelled walls.
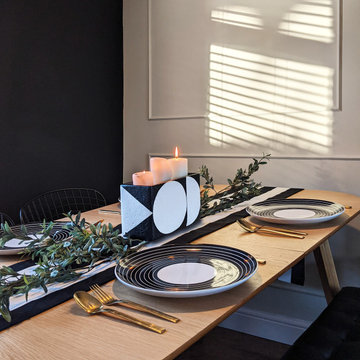
Close-up of the table dressing, featuring hand-painted cement double-planter by Hannah Drakeford Design, used as a table centre-piece.
Design ideas for a mid-sized eclectic separate dining room in Berkshire with multi-coloured walls, medium hardwood floors, a standard fireplace, a wood fireplace surround and panelled walls.
Design ideas for a mid-sized eclectic separate dining room in Berkshire with multi-coloured walls, medium hardwood floors, a standard fireplace, a wood fireplace surround and panelled walls.
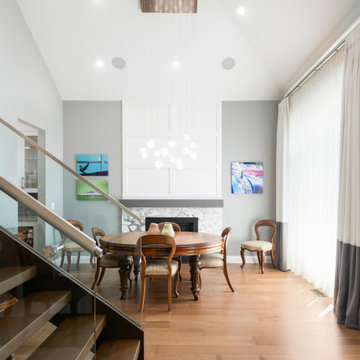
To accommodate a larger great room space, we installed new steel beams and reconfigured the central stairway.
We moved the more formal dining room to the front of the house. It’s accessible through the new butler’s pantry.
This new configuration, with an eating nook added beside the kitchen, allows for a seamless flow between the family room and the newly opened kitchen and eating area.
To make cooking and being organized more enjoyable, we added a recycling pull-out, a magic corner, spice pull-outs, tray dividers, and lift-up doors. It’s details like these that are important to consider when doing kitchen renovations.
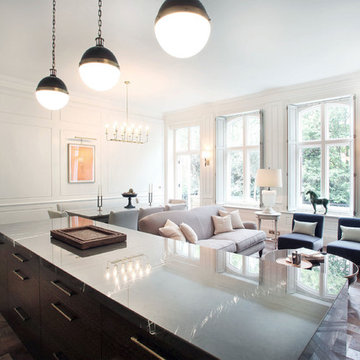
LONDON_LENNOX GARDENS SW1
Inspiration for a large traditional kitchen/dining combo in London with white walls, medium hardwood floors, a standard fireplace, a stone fireplace surround, brown floor and panelled walls.
Inspiration for a large traditional kitchen/dining combo in London with white walls, medium hardwood floors, a standard fireplace, a stone fireplace surround, brown floor and panelled walls.
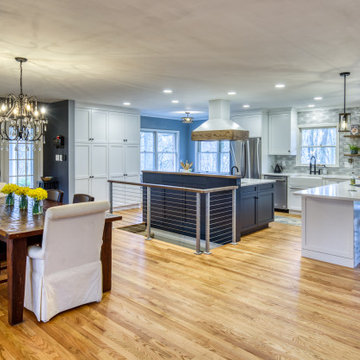
Photo of a large modern open plan dining in Baltimore with blue walls, light hardwood floors, a standard fireplace, brown floor and panelled walls.
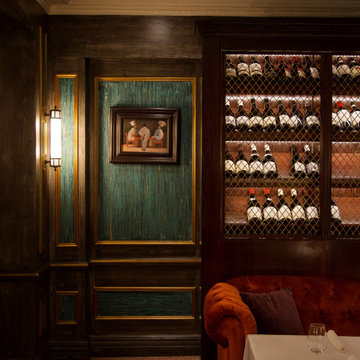
Design ideas for a large traditional open plan dining in London with green walls, carpet, a standard fireplace, a stone fireplace surround, orange floor, coffered and panelled walls.
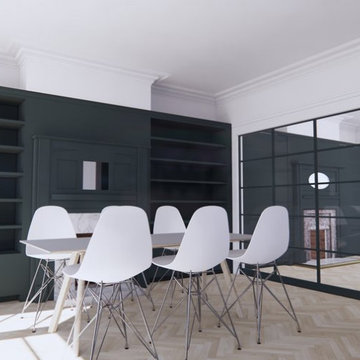
Modern kitchen/dining combo with green walls, light hardwood floors, a standard fireplace, a wood fireplace surround and panelled walls.
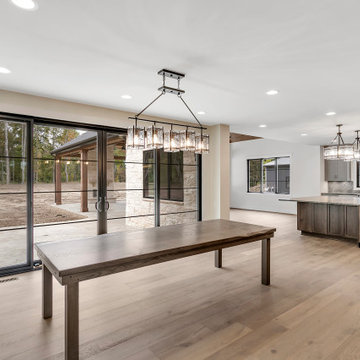
Open dining room with view of kitchen and hearth room
Photo of a large country open plan dining in Other with white walls, medium hardwood floors, a standard fireplace, brown floor, vaulted and panelled walls.
Photo of a large country open plan dining in Other with white walls, medium hardwood floors, a standard fireplace, brown floor, vaulted and panelled walls.
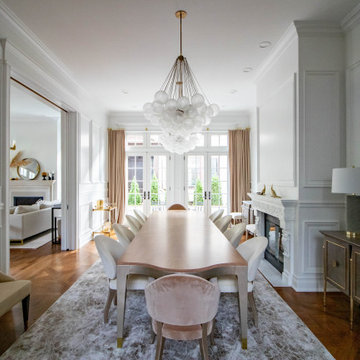
Large traditional separate dining room in Other with white walls, dark hardwood floors, a standard fireplace, a plaster fireplace surround and panelled walls.
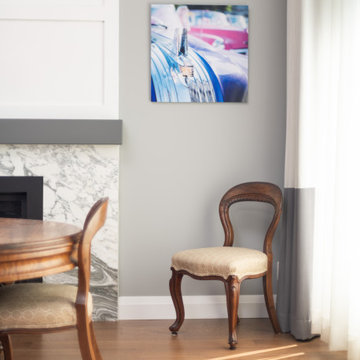
To accommodate a larger great room space, we installed new steel beams and reconfigured the central stairway.
We moved the more formal dining room to the front of the house. It’s accessible through the new butler’s pantry.
This new configuration, with an eating nook added beside the kitchen, allows for a seamless flow between the family room and the newly opened kitchen and eating area.
To make cooking and being organized more enjoyable, we added a recycling pull-out, a magic corner, spice pull-outs, tray dividers, and lift-up doors. It’s details like these that are important to consider when doing kitchen renovations.
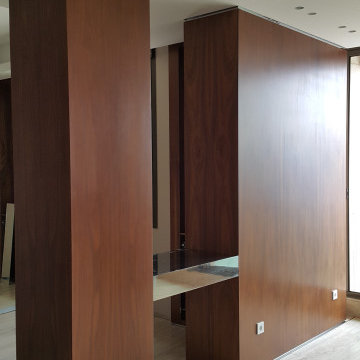
Design ideas for a large modern open plan dining in Other with white walls, travertine floors, a standard fireplace, a metal fireplace surround, beige floor, recessed and panelled walls.
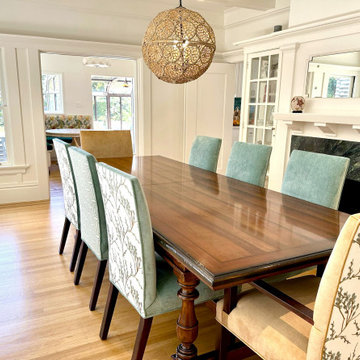
The alternating chairs were upholstered in fabrics that express the natural beauty of this area in San Francisco.
This special hand-made Italian wood dining table expands to seat 14 for family gatherings, dinner parties, and special events.
You can also just see the custom banquette seating in the kitchen's breakfast nook through the doorway.
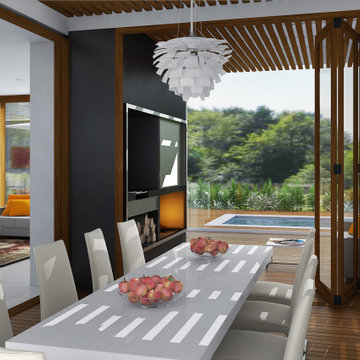
The indoor outdoor dining room links the two wings. Environmental control is achieved through a slatted timber ceiling with folding doors each end to control airflow.
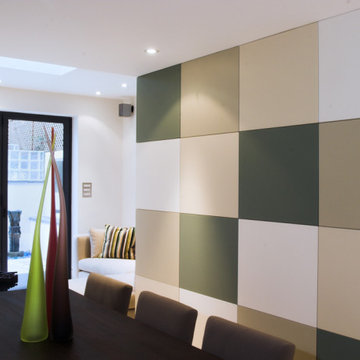
Square coloured wall in a modern dinning room of a basement flat.
Small modern kitchen/dining combo in London with a standard fireplace, a plaster fireplace surround and panelled walls.
Small modern kitchen/dining combo in London with a standard fireplace, a plaster fireplace surround and panelled walls.
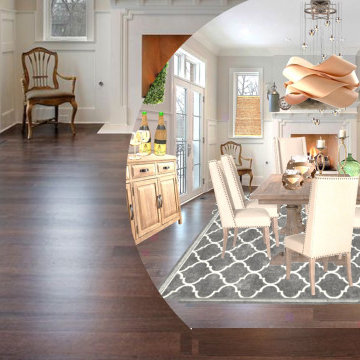
This is an example of a large modern dining room in Baltimore with white walls, dark hardwood floors, a standard fireplace, a wood fireplace surround, brown floor and panelled walls.
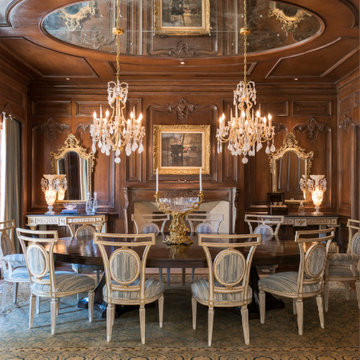
Elegant dining fit for a king, with hand-carved beauty from the walls, cornice boards, and mantle, to the table, chairs, consoles, and even the alabaster lamps. The lamps, mirrors, centerpiece, and console accessories were all found on a trip to Paris. The rug is a masterpiece of its own.
Dining Room Design Ideas with a Standard Fireplace and Panelled Walls
4