Dining Room Design Ideas with Travertine Floors and a Standard Fireplace
Refine by:
Budget
Sort by:Popular Today
1 - 20 of 189 photos
Item 1 of 3

Photo of a large mediterranean open plan dining in Marseille with white walls, travertine floors, a standard fireplace, a stone fireplace surround, beige floor and exposed beam.
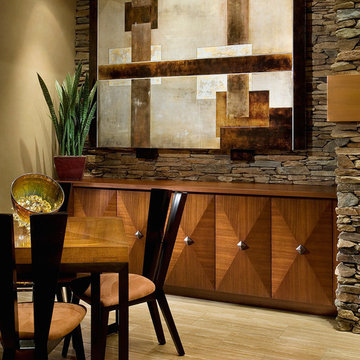
Contemporary desert home with natural materials. Wood, stone and copper elements throughout the house. Floors are vein-cut travertine, walls are stacked stone or dry wall with hand painted faux finish.
Project designed by Susie Hersker’s Scottsdale interior design firm Design Directives. Design Directives is active in Phoenix, Paradise Valley, Cave Creek, Carefree, Sedona, and beyond.
For more about Design Directives, click here: https://susanherskerasid.com/
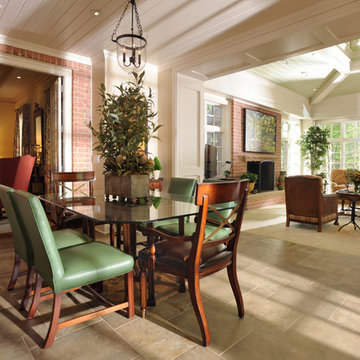
Reed Brown Photography
Inspiration for a large traditional dining room in Nashville with a brick fireplace surround, travertine floors and a standard fireplace.
Inspiration for a large traditional dining room in Nashville with a brick fireplace surround, travertine floors and a standard fireplace.
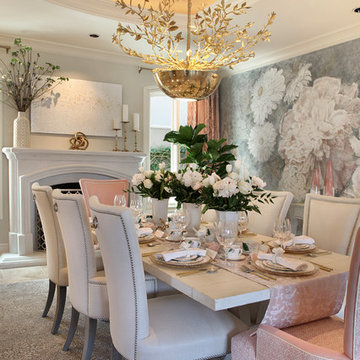
Inspiration for an expansive transitional separate dining room in Orange County with multi-coloured walls, travertine floors, a standard fireplace, a stone fireplace surround and brown floor.
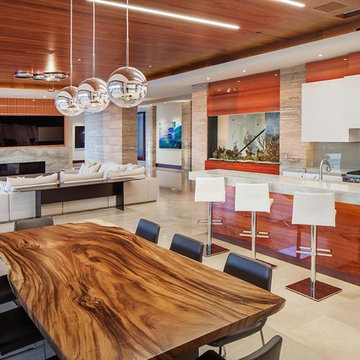
Open floor plan dining room with custom solid slab table, granite countertops, glass backsplash, and custom aquarium.
Design ideas for an expansive contemporary kitchen/dining combo in San Diego with white walls, travertine floors, a standard fireplace and a stone fireplace surround.
Design ideas for an expansive contemporary kitchen/dining combo in San Diego with white walls, travertine floors, a standard fireplace and a stone fireplace surround.
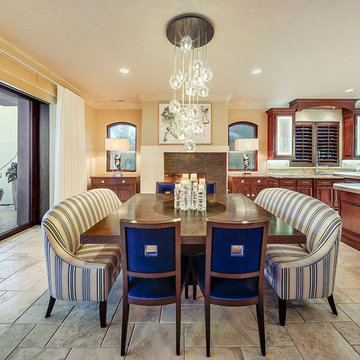
This project combines high end earthy elements with elegant, modern furnishings. We wanted to re invent the beach house concept and create an home which is not your typical coastal retreat. By combining stronger colors and textures, we gave the spaces a bolder and more permanent feel. Yet, as you travel through each room, you can't help but feel invited and at home.
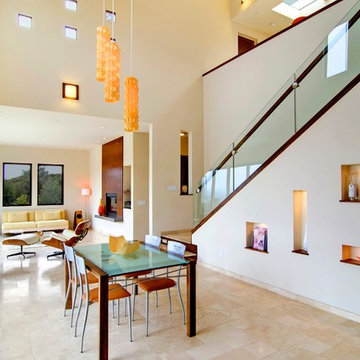
Flash Gallery Photography
Design ideas for a large contemporary open plan dining in San Francisco with travertine floors, beige floor, white walls, a standard fireplace and a wood fireplace surround.
Design ideas for a large contemporary open plan dining in San Francisco with travertine floors, beige floor, white walls, a standard fireplace and a wood fireplace surround.
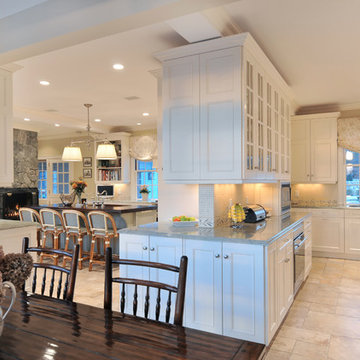
Designed by Ken Kelly, Kitchen Designs by Ken Kelly
Antique White Wood Mode Cabinetry
kitchendesigns.com
Design ideas for a large traditional open plan dining in New York with beige walls, travertine floors, a standard fireplace and a stone fireplace surround.
Design ideas for a large traditional open plan dining in New York with beige walls, travertine floors, a standard fireplace and a stone fireplace surround.
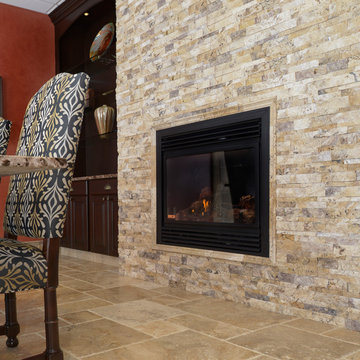
Large traditional separate dining room in DC Metro with beige walls, a stone fireplace surround, a standard fireplace and travertine floors.
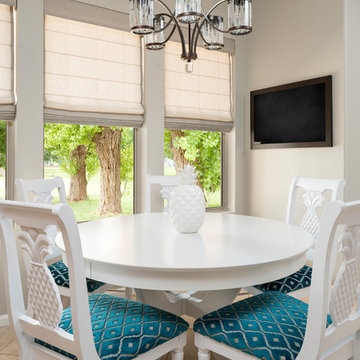
A merging of her love for bright colors and bold patterns and his love of sophisticated hues and contemporary lines, the focal point of this vast open space plan is a grand custom dining table that comfortably sits fourteen guests with an overflow lounge, kitchen and great room seating for everyday.
Shown in this photo: eat-in, dining, kitchen, dining table, crystal chandelier, custom upholstered chairs, custom roman shades, accessories & finishing touches designed by LMOH Home. | Photography Joshua Caldwell.
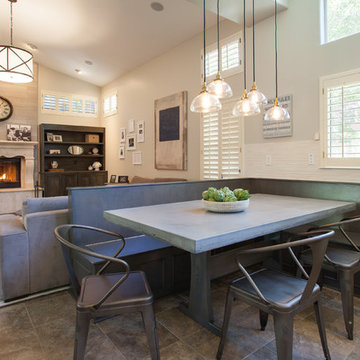
James Stewart
Inspiration for a mid-sized transitional open plan dining in Phoenix with a standard fireplace, a tile fireplace surround, travertine floors and beige walls.
Inspiration for a mid-sized transitional open plan dining in Phoenix with a standard fireplace, a tile fireplace surround, travertine floors and beige walls.
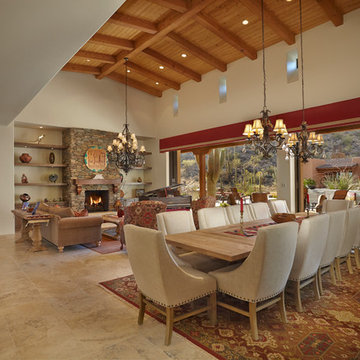
Large open great room and dining area with a mix of custom and Restoration Hardware furnishings.
This is an example of an expansive dining room in Phoenix with beige walls, travertine floors, a standard fireplace and a stone fireplace surround.
This is an example of an expansive dining room in Phoenix with beige walls, travertine floors, a standard fireplace and a stone fireplace surround.
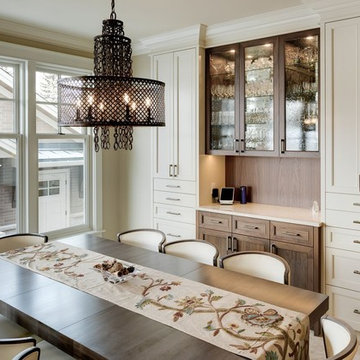
Mid-sized traditional open plan dining in Calgary with beige walls, travertine floors, a standard fireplace and a stone fireplace surround.

Inspiration for a large transitional dining room in Chicago with grey walls, travertine floors, a standard fireplace, a stone fireplace surround, beige floor and exposed beam.
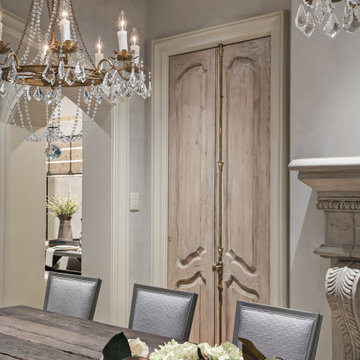
View of remodeled dining room featuring custom designed & fabricated wood doors with brass cremone bolt hardware. Walls are plaster. New doors are distressed to appear vintage. Custom dining table made from reclaimed timbers.
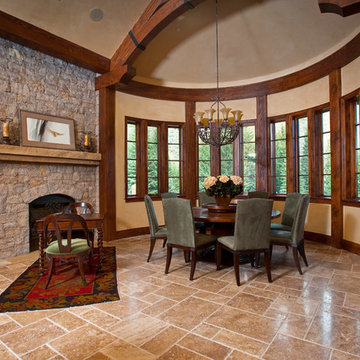
The curved wall in the window side of this dining area creates a large and wide look. While the windows allow natural light to enter and fill the place with brightness and warmth in daytime, and the fireplace and chandelier offers comfort and radiance in a cold night.
Built by ULFBUILT - General contractor of custom homes in Vail and Beaver Creek. Contact us today to learn more.
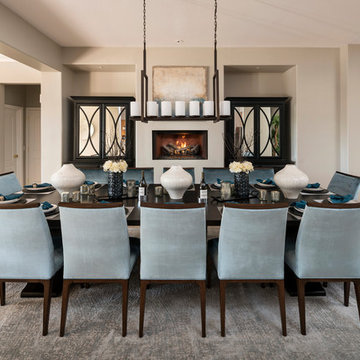
A merging of her love for bright colors and bold patterns and his love of sophisticated hues and contemporary lines, the focal point of this vast open space plan is a grand custom dining table that comfortably sits fourteen guests with an overflow lounge, kitchen and great room seating for everyday.
Shown in this photo: dining room, custom dining table, upholstered chairs, host chairs, iron chandelier, area rug, wall art, accessories & finishing touches designed by LMOH Home. | Photography Joshua Caldwell.
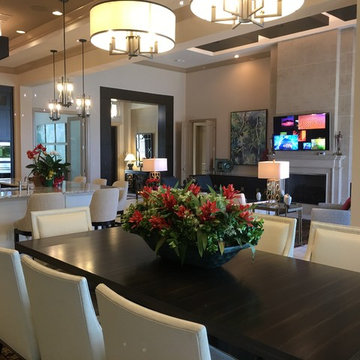
Caroline von Weyher, Interior Designer, Willow & August Interiors
This is an example of an expansive transitional kitchen/dining combo in Tampa with beige walls, travertine floors, a standard fireplace, a stone fireplace surround and beige floor.
This is an example of an expansive transitional kitchen/dining combo in Tampa with beige walls, travertine floors, a standard fireplace, a stone fireplace surround and beige floor.
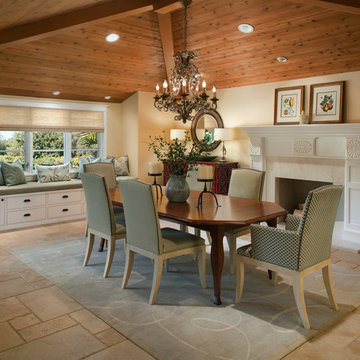
Jim Brady
Inspiration for a mid-sized traditional separate dining room in San Diego with beige walls, travertine floors and a standard fireplace.
Inspiration for a mid-sized traditional separate dining room in San Diego with beige walls, travertine floors and a standard fireplace.
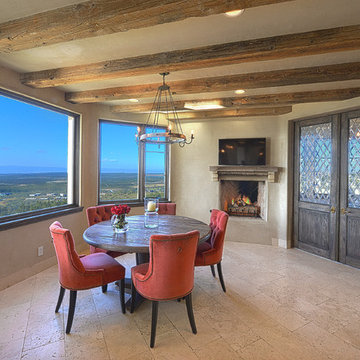
Mid-sized mediterranean separate dining room in San Francisco with beige walls, travertine floors, a standard fireplace, a plaster fireplace surround and beige floor.
Dining Room Design Ideas with Travertine Floors and a Standard Fireplace
1