Dining Room Design Ideas with Travertine Floors and a Standard Fireplace
Refine by:
Budget
Sort by:Popular Today
161 - 180 of 189 photos
Item 1 of 3
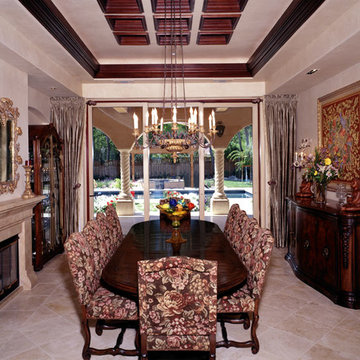
Design ideas for a traditional dining room in Sacramento with beige walls, travertine floors, a standard fireplace and beige floor.
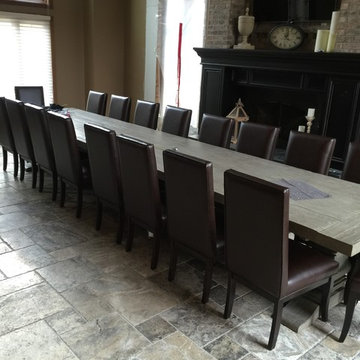
The travertine floor in this pattern makes this room look like it jumped right out of a castle. Paired with a enormous dining table that seats 18 you would think you've taken a step back in time.
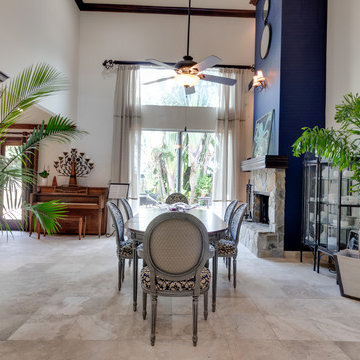
This is an example of an expansive transitional dining room in Miami with beige walls, travertine floors, a standard fireplace, a stone fireplace surround and grey floor.
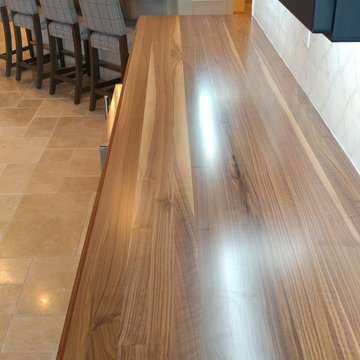
A beautiful blue bar requires an equally stunning custom walnut top with double thick edge grain wood and fancy edge detail. Wow.
Design ideas for a large beach style open plan dining in Tampa with grey walls, travertine floors, a standard fireplace, a tile fireplace surround and beige floor.
Design ideas for a large beach style open plan dining in Tampa with grey walls, travertine floors, a standard fireplace, a tile fireplace surround and beige floor.
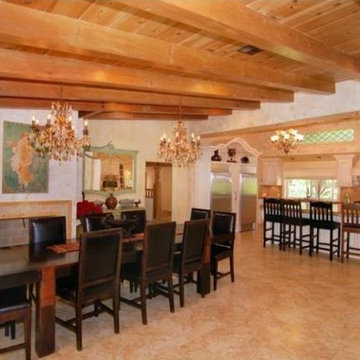
This is an example of a large traditional kitchen/dining combo in Los Angeles with travertine floors and a standard fireplace.
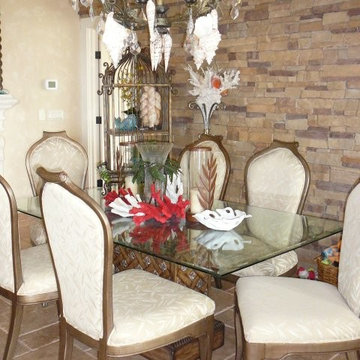
Design ideas for a mid-sized tropical open plan dining in Hawaii with travertine floors, brown floor, beige walls and a standard fireplace.
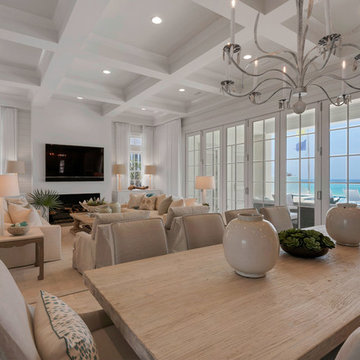
This is an example of an expansive beach style dining room in Miami with white walls, travertine floors, a standard fireplace and a tile fireplace surround.
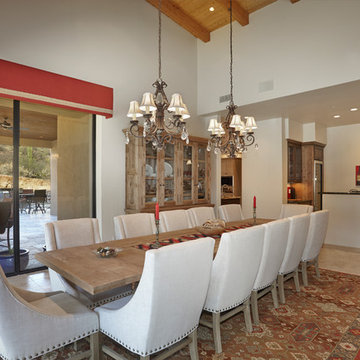
Large open great room and dining area with a mix of custom and Restoration Hardware furnishings.
Photo of a large open plan dining in Phoenix with beige walls, travertine floors, a standard fireplace and a stone fireplace surround.
Photo of a large open plan dining in Phoenix with beige walls, travertine floors, a standard fireplace and a stone fireplace surround.
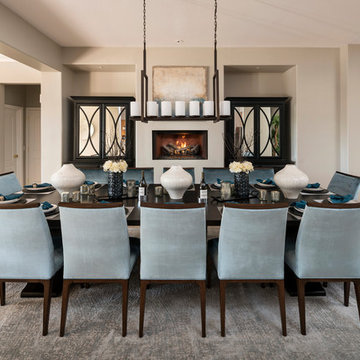
A merging of her love for bright colors and bold patterns and his love of sophisticated hues and contemporary lines, the focal point of this vast open space plan is a grand custom dining table that comfortably sits fourteen guests with an overflow lounge, kitchen and great room seating for everyday.
Shown in this photo: dining room, custom dining table, upholstered chairs, host chairs, iron chandelier, area rug, wall art, accessories & finishing touches designed by LMOH Home. | Photography Joshua Caldwell.
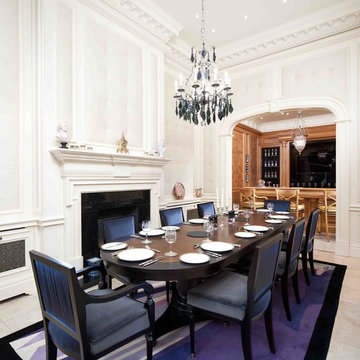
Photo Credit - Neale Smith
Photo of a mid-sized transitional separate dining room in Glasgow with beige walls, travertine floors, a standard fireplace, a wood fireplace surround and beige floor.
Photo of a mid-sized transitional separate dining room in Glasgow with beige walls, travertine floors, a standard fireplace, a wood fireplace surround and beige floor.

Large separate dining room in Atlanta with beige walls, travertine floors, a standard fireplace, a wood fireplace surround, beige floor and decorative wall panelling.
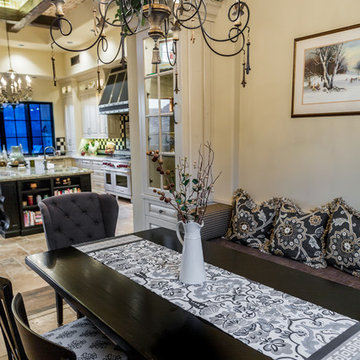
This breakfast nook is the perfect spot to enjoy a meal, read a book or finish some homework! A built-in bench allows for more seating at the table as well.
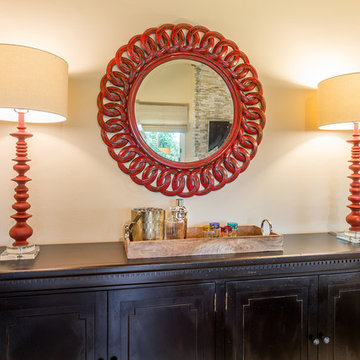
Tom Clary, Clarified Studios
Inspiration for a mid-sized eclectic open plan dining in Los Angeles with beige walls, travertine floors, a standard fireplace and a stone fireplace surround.
Inspiration for a mid-sized eclectic open plan dining in Los Angeles with beige walls, travertine floors, a standard fireplace and a stone fireplace surround.
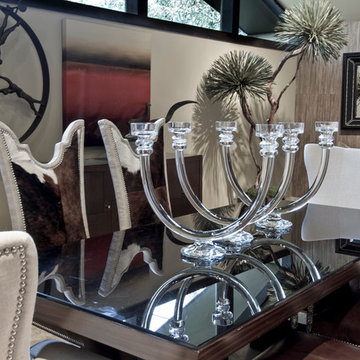
This Midcentury Modern Home was originally built in 1964 and was completely over-hauled and a seriously major renovation! We transformed 5 rooms into 1 great room and raised the ceiling by removing all the attic space. Initially, we wanted to keep the original terrazzo flooring throughout the house, but unfortunately we could not bring it back to life. This house is a 3200 sq. foot one story. We are still renovating, since this is my house...I will keep the pictures updated as we progress!
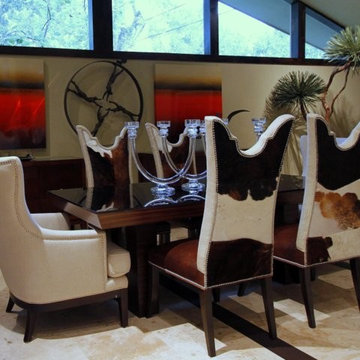
This Midcentury Modern Home was originally built in 1964. and was completely over-hauled and a seriously major renovation! We transformed 5 rooms into 1 great room and raised the ceiling by removing all the attic space. Initially, we wanted to keep the original terrazzo flooring throughout the house, but unfortunately we could not bring it back to life. This house is a 3200 sq. foot one story. We are still renovating, since this is my house...I will keep the pictures updated as we progress!
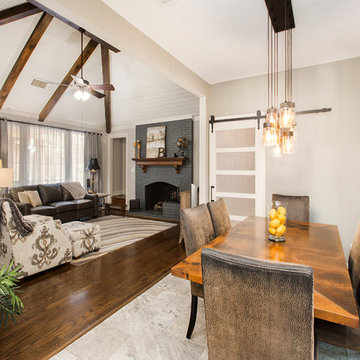
This couple moved to Plano to be closer to their kids and grandchildren. When they purchased the home, they knew that the kitchen would have to be improved as they love to cook and gather as a family. The storage and prep space was not working for them and the old stove had to go! They loved the gas range that they had in their previous home and wanted to have that range again. We began this remodel by removing a wall in the butlers pantry to create a more open space. We tore out the old cabinets and soffit and replaced them with cherry Kraftmaid cabinets all the way to the ceiling. The cabinets were designed to house tons of deep drawers for ease of access and storage. We combined the once separated laundry and utility office space into one large laundry area with storage galore. Their new kitchen and laundry space is now super functional and blends with the adjacent family room.
Photography by Versatile Imaging (Lauren Brown)
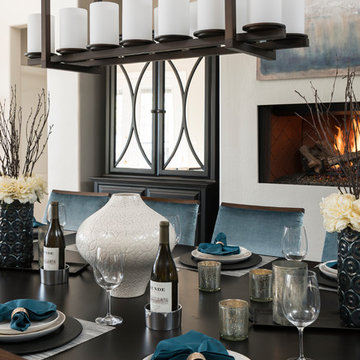
A merging of her love for bright colors and bold patterns and his love of sophisticated hues and contemporary lines, the focal point of this vast open space plan is a grand custom dining table that comfortably sits fourteen guests with an overflow lounge, kitchen and great room seating for everyday.
Shown in this photo: dining room, custom dining table, upholstered chairs, host chairs, iron chandelier, wall art, accessories & finishing touches designed by LMOH Home. | Photography Joshua Caldwell.
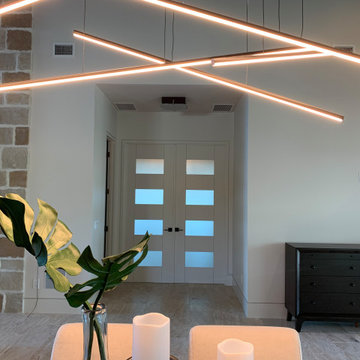
This is an example of a midcentury dining room in Tampa with white walls, travertine floors, a standard fireplace and white floor.
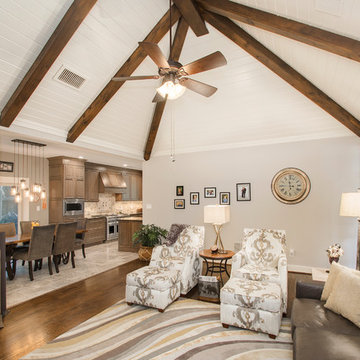
This couple moved to Plano to be closer to their kids and grandchildren. When they purchased the home, they knew that the kitchen would have to be improved as they love to cook and gather as a family. The storage and prep space was not working for them and the old stove had to go! They loved the gas range that they had in their previous home and wanted to have that range again. We began this remodel by removing a wall in the butlers pantry to create a more open space. We tore out the old cabinets and soffit and replaced them with cherry Kraftmaid cabinets all the way to the ceiling. The cabinets were designed to house tons of deep drawers for ease of access and storage. We combined the once separated laundry and utility office space into one large laundry area with storage galore. Their new kitchen and laundry space is now super functional and blends with the adjacent family room.
Photography by Versatile Imaging (Lauren Brown)
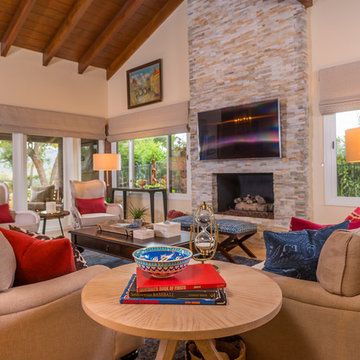
Tom Clary, Clarified Studios
Design ideas for a mid-sized eclectic open plan dining in Los Angeles with beige walls, travertine floors, a standard fireplace and a stone fireplace surround.
Design ideas for a mid-sized eclectic open plan dining in Los Angeles with beige walls, travertine floors, a standard fireplace and a stone fireplace surround.
Dining Room Design Ideas with Travertine Floors and a Standard Fireplace
9