All Wall Treatments Dining Room Design Ideas with a Standard Fireplace
Refine by:
Budget
Sort by:Popular Today
121 - 140 of 921 photos
Item 1 of 3
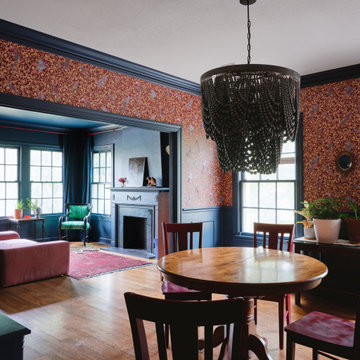
Farrow and Ball Hague blue painted wainscoting. Grand wood beaded chandelier plays on traditional baroque design in a modern way. Versace Home bird wallpaper complements Farrow and Ball Hague blue accents and pink and red furniture. Existing chairs spray painting Carnival red to match curtain rods and custom velvet drapes in living room.
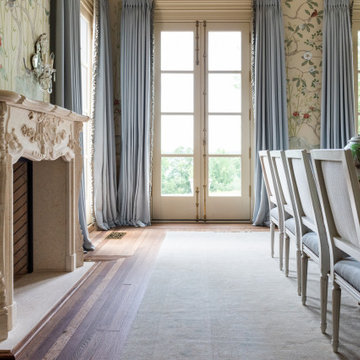
Large traditional separate dining room in Atlanta with beige walls, light hardwood floors, a standard fireplace, a stone fireplace surround, brown floor and wallpaper.
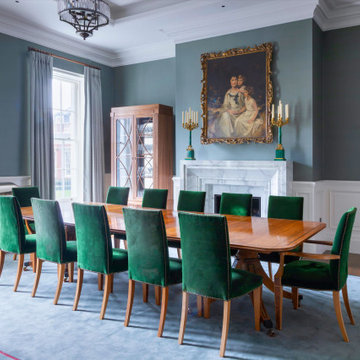
Photo of a traditional separate dining room in Surrey with blue walls, medium hardwood floors, a standard fireplace, a stone fireplace surround and decorative wall panelling.
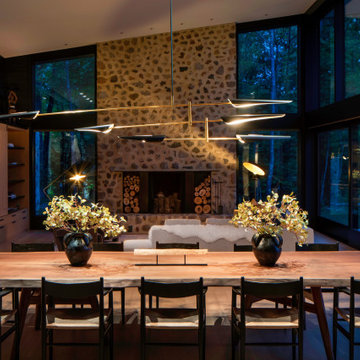
The masonry in this modern home is an unexpected nod to the past, inspired by the stone silos and barn foundations that can be seen across the region. A stunning twelve-foot solid walnut dining table by Chicago-based furniture maker Mike Dreeben is designed for big family meals and is topped off by the sculptural metal spears of a David Weeks chandelier.
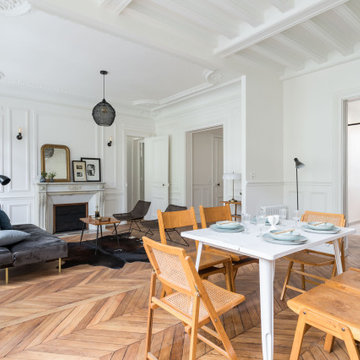
salle a manger, séjour, salon, parquet en point de Hongrie, miroir décoration, moulures, poutres peintes, cheminées, pierre, chaise en bois, table blanche, art de table, tapis peau de vache, fauteuils, grandes fenêtres, cadres, lustre

Lodge Dining Room/Great room with vaulted log beams, wood ceiling, and wood floors. Antler chandelier over dining table. Built-in cabinets and home bar area.
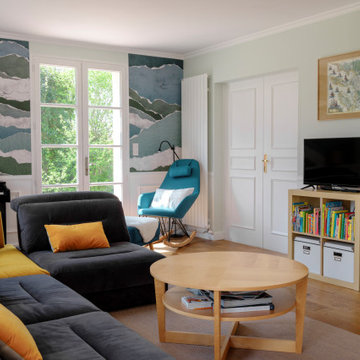
AMÉNAGEMENT D’UNE PIÈCE DE VIE
Pour ce projet, mes clients souhaitaient une ambiance douce et épurée inspirée des grands horizons maritimes avec une tonalité naturelle.
Le point de départ étant le canapé à conserver, nous avons commencé par mieux définir les espaces de vie tout en intégrant un piano et un espace lecture.
Ainsi, la salle à manger se trouve naturellement près de la cuisine qui peut être isolée par une double cloison verrière coulissante. La généreuse table en chêne est accompagnée de différentes assises en velours vert foncé. Une console marque la séparation avec le salon qui occupe tout l’espace restant. Le canapé est positionné en ilôt afin de faciliter la circulation et rendre l’espace encore plus aéré. Le piano s’appuie contre un mur entre les deux fenêtres près du coin lecture.
La cheminée gagne un insert et son manteau est mis en valeur par la couleur douce des murs et les moulures au plafond.
Les murs sont peints d’un vert pastel très doux auquel on a ajouté un sous bassement mouluré. Afin de créer une jolie perspective, le mur du fond de cette pièce en longueur est recouvert d’un papier peint effet papier déchiré évoquant tout autant la mer que des collines, pour un effet nature reprenant les couleurs du projet.
Enfin, l’ensemble est mis en lumière sans éblouir par un jeu d’appliques rondes blanches et dorées.
Crédit photos: Caroline GASCH
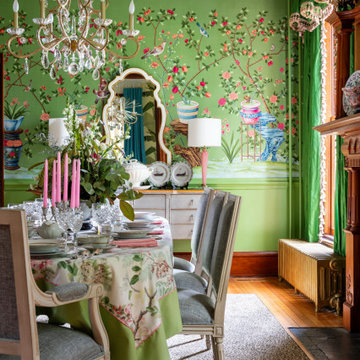
For the Richmond Symphony Showhouse in 2018. This room was designed by David Barden Designs, photographed by Ansel Olsen. The Mural is "Bel Aire" in the "Emerald" colorway. Installed above a chair rail that was painted to match.
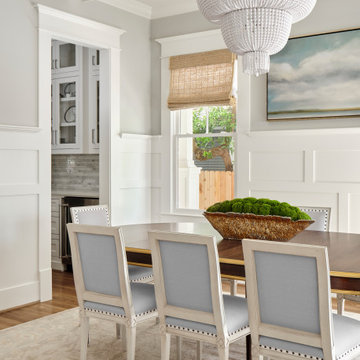
The gorgeous coffered ceiling and crisp wainscoting are highlights of this lovely new home in Historic Houston, TX. The stately chandelier and relaxed woven shades set the stage for this lovely dining table and chairs. The natural light in this home make every room warm and inviting.

Family room makeover in Sandy Springs, Ga. Mixed new and old pieces together.
Large traditional open plan dining in Atlanta with grey walls, dark hardwood floors, a standard fireplace, a stone fireplace surround, brown floor and wallpaper.
Large traditional open plan dining in Atlanta with grey walls, dark hardwood floors, a standard fireplace, a stone fireplace surround, brown floor and wallpaper.
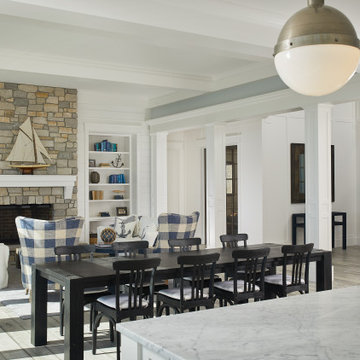
A view from the kitchen of this nautical-inspired living and dining space with a large stone fireplace and built-ins.
Photo by Ashley Avila Photography

Second floor main living area and open concept kitchen.
Inspiration for a large beach style kitchen/dining combo in Miami with white walls, light hardwood floors, a standard fireplace, a brick fireplace surround, wood and planked wall panelling.
Inspiration for a large beach style kitchen/dining combo in Miami with white walls, light hardwood floors, a standard fireplace, a brick fireplace surround, wood and planked wall panelling.
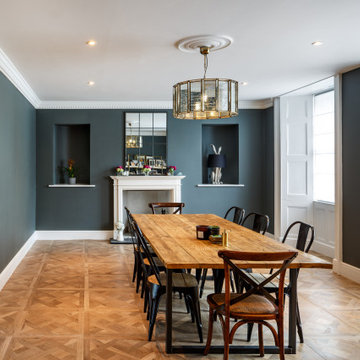
Nestled within a beautiful plot in Devon, this Grade II listed manor house sits quietly amongst the tall trees. Co Create Architects have been delighted to be apart of this project, which involved the renovation of the existing manor house and the creation of two complimentary zinc clad extensions.
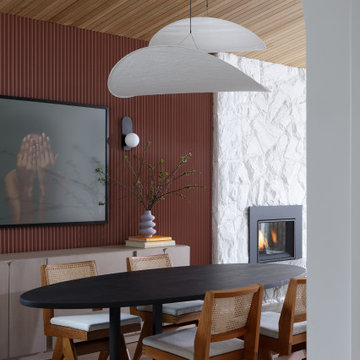
This terracotta feature wall is one of our favourite areas in the home. To create interest in this special area between the kitchen and open living area, we installed wood pieces on the wall and painted them this gorgeous terracotta colour. The furniture is an eclectic mix of retro and nostalgic pieces which are playful, yet sophisticated for the young family who likes to entertain.
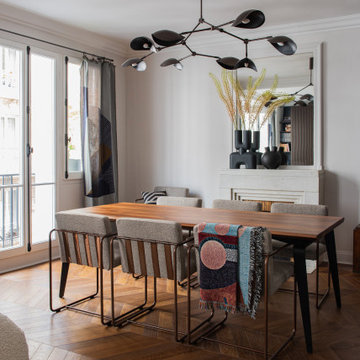
Inspiration for a large contemporary open plan dining in Paris with white walls, a standard fireplace and wood walls.
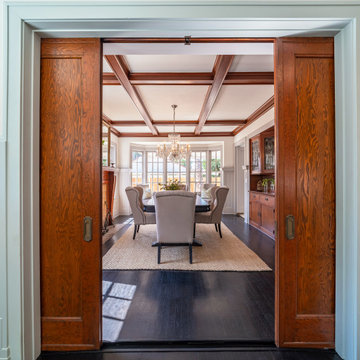
Large arts and crafts separate dining room in Orange County with grey walls, dark hardwood floors, a standard fireplace, a tile fireplace surround, black floor, coffered and decorative wall panelling.
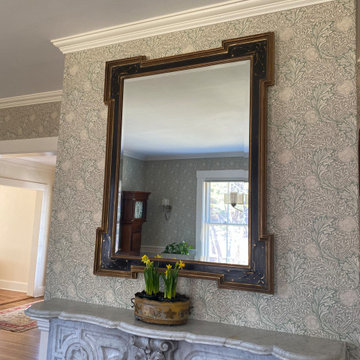
Our attempt at a North Shore Boston Victorian-era Dining Room. Although we do not entertain a lot, the room is very visible and was worth a complete overhaul from 1990s-era decor. We were propelled by a burst cast-iron pipe in the winter of 2021! The project is almost done now, just waiting for a 19th century sofa to be added (after its much-needed re-upholstery). Will update in early April with better photos.

Even Family Dining Rooms can have glamorous and comfortable. Chic and elegant light pendant over a rich resin dining top make for a perfect pair. A vinyl go is my goto under dining table secret to cleanable and cozy.
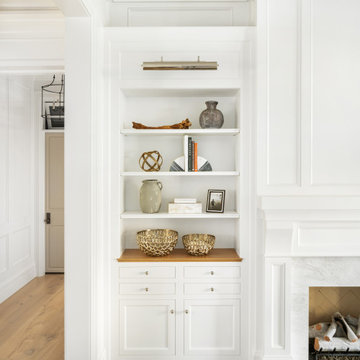
Ambiance matters in your dining room, and by adding integrated lighting to the cabinetry, you can experience cozy lighting that highlights your family's treasures.
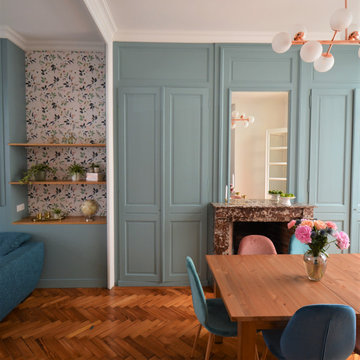
Rénovation d'un maison 1930 | 120m2 | Lille (projet livré partiellement / fin des travaux prévu pour Octobre 2021)
C'est une atmosphère à la fois douce et élégante qui résulte de la réhabilitation de cette maison familiale.
Au RDC, l'amputation d'un couloir de 12 mètres et le déplacement des toilettes qui empiétaient sur le séjour ont suffi pour agrandir nettement l'espace de vie et à tirer parti de certaines surfaces jusqu'alors inexploitées. La cuisine, qui était excentrée dans une étroite annexe au fond de la maison, a regagné son statut de point névralgique dans l'axe de la salle à manger et du salon.
Aux étages supérieurs, le 1er niveau n'a nécessité que d'un simple rafraîchissement tandis que le dernier niveau a été compartimenté pour accueillir une chambre parentale avec dressing, salle de bain et espace de couchage.
Pour préserver le charme des lieux, tous les attributs caractéristiques de ce type de maison - cheminées, moulures, parquet… - ont été conservés et valorisés.
une dominante de bleu associée à de subtils roses imprègne les différents espaces qui se veulent à la fois harmonieux et reposants. Des touches de cuivre, de laiton et de marbre, présent dans les accessoires, agrémentent la palette de texture. Les carrelages à l'ancienne et les motifs floraux disséminés dans la maison à travers la tapisserie ou les textiles insufflent une note poétique dans un esprit rétro.
All Wall Treatments Dining Room Design Ideas with a Standard Fireplace
7