Dining Room Design Ideas with a Tile Fireplace Surround and Coffered
Refine by:
Budget
Sort by:Popular Today
21 - 40 of 43 photos
Item 1 of 3
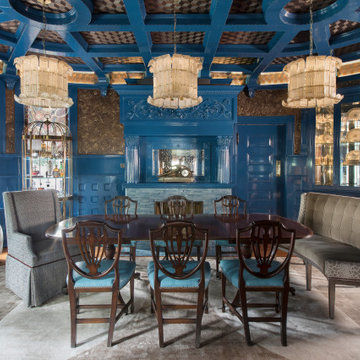
Photo of a large eclectic separate dining room in St Louis with blue walls, medium hardwood floors, a standard fireplace, a tile fireplace surround, brown floor, coffered and wallpaper.
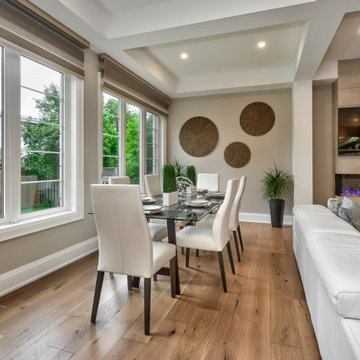
Design ideas for a mid-sized contemporary kitchen/dining combo in Toronto with beige walls, light hardwood floors, a two-sided fireplace, a tile fireplace surround, beige floor and coffered.
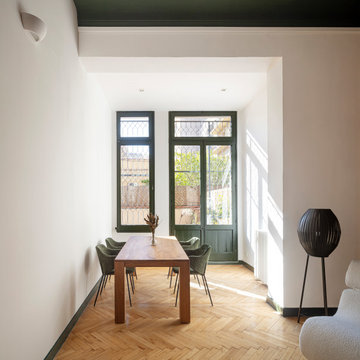
Written by Wilson Hack
The best architecture allows what has come before it to be seen and cared for while at the same time injecting something new, if not idealistic. Spartan at first glance, the interior of this stately apartment building, located on the iconic Passeig de Gràcia in Barcelona, quickly begins to unfold as a calculated series of textures, visual artifacts and perfected aesthetic continuities.
The client, a globe-trotting entrepreneur, selected Jeanne Schultz Design Studio for the remodel and requested that the space be reconditioned into a purposeful and peaceful landing pad. It was to be furnished simply using natural and sustainable materials. Schultz began by gently peeling back before adding only the essentials, resulting in a harmoniously restorative living space where darkness and light coexist and comfort reigns.
The design was initially guided by the fireplace—from there a subtle injection of matching color extends up into the thick tiered molding and ceiling trim. “The most reckless patterns live here,” remarks Schultz, referring to the checkered green and white tiles, pink-Pollack-y stone and cast iron detailing. The millwork and warm wood wall panels devour the remainder of the living room, eliminating the need for unnecessary artwork.
A curved living room chair by Kave Home punctuates playfully; its shape reveals its pleasant conformity to the human body and sits back, inviting rest and respite. “It’s good for all body types and sizes,” explains Schultz. The single sofa by Dareels is purposefully oversized, casual and inviting. A beige cover was added to soften the otherwise rectilinear edges. Additionally sourced from Dareels, a small yet centrally located side table anchors the space with its dark black wood texture, its visual weight on par with the larger pieces. The black bulbous free standing lamp converses directly with the antique chandelier above. Composed of individual black leather strips, it is seemingly harsh—yet its soft form is reminiscent of a spring tulip.
The continuation of the color palette slips softly into the dining room where velvety green chairs sit delicately on a cascade array of pointed legs. The doors that lead out to the patio were sanded down and treated so that the original shape and form could be retained. Although the same green paint was used throughout, this set of doors speaks in darker tones alongside the acute and penetrating daylight. A few different shades of white paint were used throughout the space to add additional depth and embellish this shadowy texture.
Specialty lights were added into the space to complement the existing overhead lighting. A wall sconce was added in the living room and extra lighting was placed in the kitchen. However, because of the existing barrel vaulted tile ceiling, sconces were placed on the walls rather than above to avoid penetrating the existing architecture.
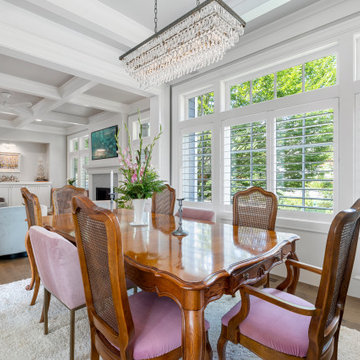
Design ideas for a mid-sized traditional separate dining room in Portland with grey walls, medium hardwood floors, a wood stove, a tile fireplace surround, brown floor and coffered.
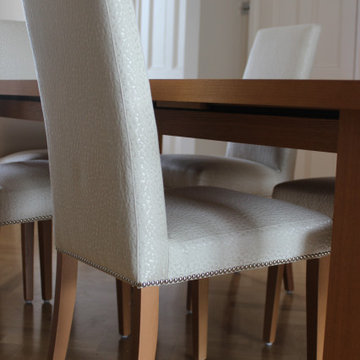
Upholstered Existing Dining Chairs that were pink velvet in a stunning cream texture glamorous fabric with pinhead detail. Full dining set was existing just modernised and refreshed to fit the newly designed scheme.
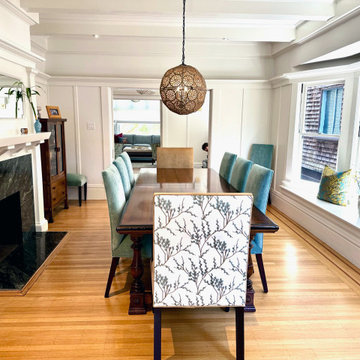
Here you can see the classic fireplace across from large bay windows allowing in plenty of sunlight, reflected by the large mirror over the mantel. You can just see a peek into the living room at the far end of the space.
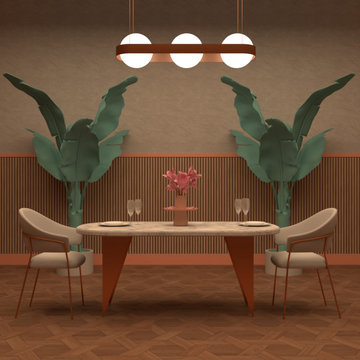
Sala Restaurante
Inspiration for a mid-sized transitional open plan dining in Madrid with beige walls, medium hardwood floors, a ribbon fireplace, a tile fireplace surround, brown floor, coffered and panelled walls.
Inspiration for a mid-sized transitional open plan dining in Madrid with beige walls, medium hardwood floors, a ribbon fireplace, a tile fireplace surround, brown floor, coffered and panelled walls.
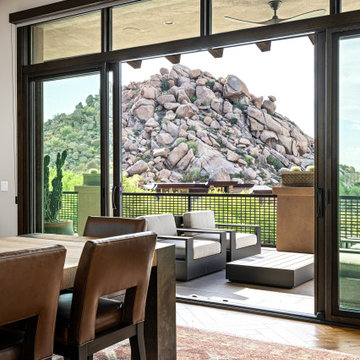
Nestled up against a private enlave this desert custom home take stunning views of the stunning desert to the next level. The sculptural shapes of the unique geological rocky formations take center stage from the private backyard. Unobstructed Troon North Mountain views takes center stage from every room in this carefully placed home.
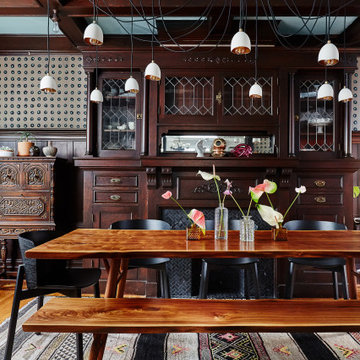
Design ideas for a mid-sized eclectic separate dining room in San Francisco with brown walls, a standard fireplace, a tile fireplace surround, coffered and wallpaper.
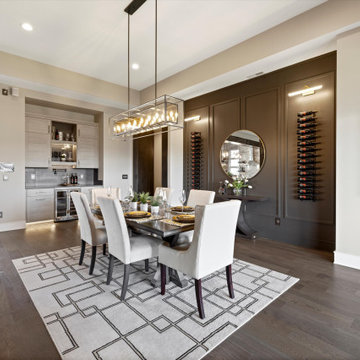
Design ideas for a large transitional kitchen/dining combo in Other with grey walls, medium hardwood floors, a two-sided fireplace, a tile fireplace surround, brown floor, coffered and panelled walls.
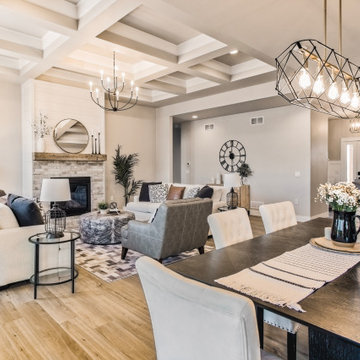
Country dining room in Other with vinyl floors, a standard fireplace, a tile fireplace surround, brown floor and coffered.
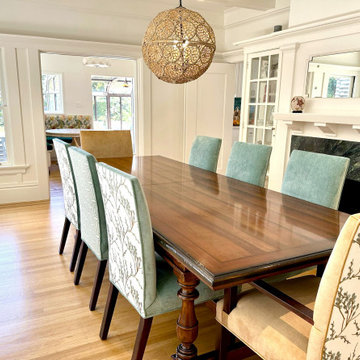
The alternating chairs were upholstered in fabrics that express the natural beauty of this area in San Francisco.
This special hand-made Italian wood dining table expands to seat 14 for family gatherings, dinner parties, and special events.
You can also just see the custom banquette seating in the kitchen's breakfast nook through the doorway.
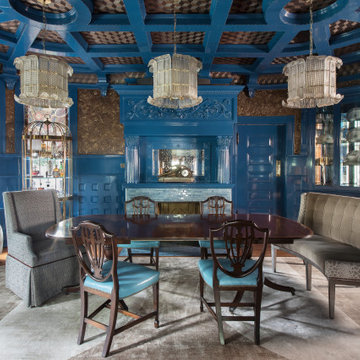
Inspiration for a large eclectic separate dining room in St Louis with blue walls, medium hardwood floors, a standard fireplace, a tile fireplace surround, brown floor, coffered and wallpaper.
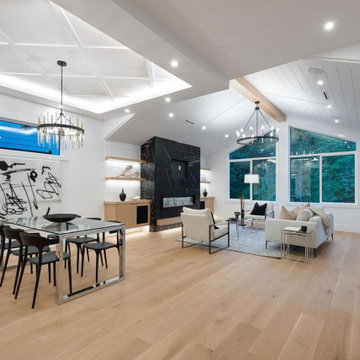
This dining area screamed for drama so that what we gave it. That art! A simple bowl for the table is all it needed.
Design ideas for an expansive contemporary open plan dining in Vancouver with white walls, light hardwood floors, a standard fireplace, a tile fireplace surround, beige floor, coffered and planked wall panelling.
Design ideas for an expansive contemporary open plan dining in Vancouver with white walls, light hardwood floors, a standard fireplace, a tile fireplace surround, beige floor, coffered and planked wall panelling.

Design ideas for a large eclectic separate dining room in St Louis with blue walls, medium hardwood floors, a standard fireplace, a tile fireplace surround, brown floor, coffered and wallpaper.
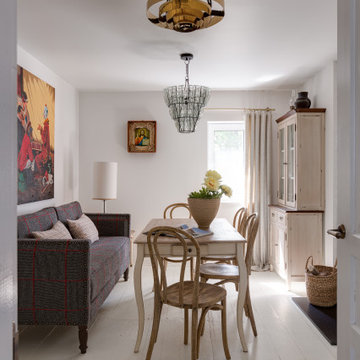
От старого убранства сохранились семейная посуда, глечики, садник и ухват для печи, которые сегодня играют роль декора и напоминают о недавнем прошлом семейного дома. Еще более завершенным проект делают зеркала в резных рамах и графика на стенах.
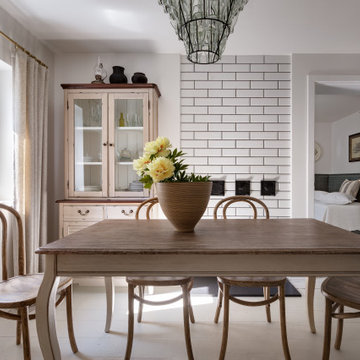
От старого убранства сохранились семейная посуда, глечики, садник и ухват для печи, которые сегодня играют роль декора и напоминают о недавнем прошлом семейного дома. Еще более завершенным проект делают зеркала в резных рамах и графика на стенах.
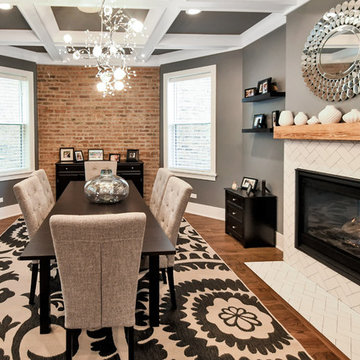
Luxurious dining room with dual-sided fireplace. Chicago 2-flat de-conversion to single family in the Lincoln Square neighborhood. Complete gut re-hab of existing masonry building by Follyn Builders to create custom luxury single family home. This new, elegant dining room was originally a bedroom in the first floor apartment!
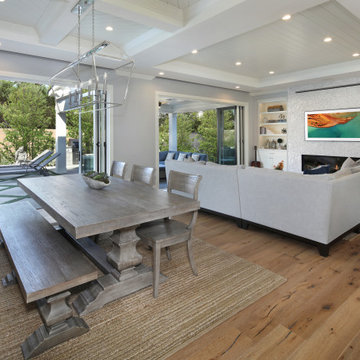
Inspiration for a mid-sized transitional dining room in Orange County with grey walls, light hardwood floors, a standard fireplace, a tile fireplace surround and coffered.
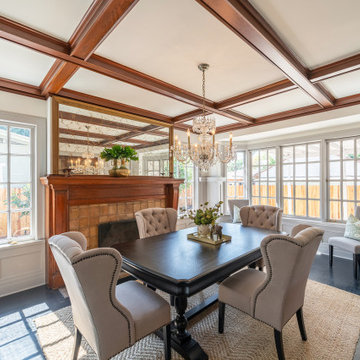
Inspiration for a large arts and crafts separate dining room in Orange County with grey walls, dark hardwood floors, a standard fireplace, a tile fireplace surround, black floor, coffered and decorative wall panelling.
Dining Room Design Ideas with a Tile Fireplace Surround and Coffered
2