All Wall Treatments Dining Room Design Ideas with a Tile Fireplace Surround
Refine by:
Budget
Sort by:Popular Today
1 - 20 of 210 photos
Item 1 of 3

Photo of a large beach style separate dining room in Other with white walls, light hardwood floors, a standard fireplace, a tile fireplace surround, brown floor and planked wall panelling.

• Craftsman-style dining area
• Furnishings + decorative accessory styling
• Pedestal dining table base - Herman Miller Eames base w/custom top
• Vintage wood framed dining chairs re-upholstered
• Oversized floor lamp - Artemide
• Burlap wall treatment
• Leather Ottoman - Herman Miller Eames
• Fireplace with vintage tile + wood mantel
• Wood ceiling beams
• Modern art

Inspiration for a large eclectic separate dining room in St Louis with blue walls, medium hardwood floors, a standard fireplace, a tile fireplace surround, brown floor, coffered and wallpaper.

A dining area oozing period style and charm. The original William Morris 'Strawberry Fields' wallpaper design was launched in 1864. This isn't original but has possibly been on the walls for over twenty years. The Anaglypta paper on the ceiling js given a new lease of life by painting over the tired old brilliant white paint and the fire place has elegantly takes centre stage.
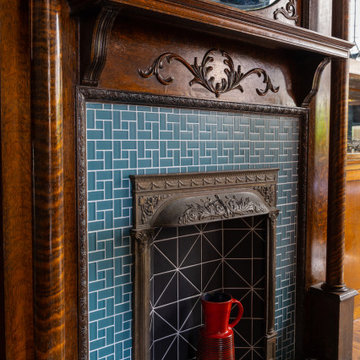
Photo of an eclectic separate dining room in San Francisco with blue walls, medium hardwood floors, a standard fireplace, a tile fireplace surround and wallpaper.

Photo of a country dining room in Other with green walls, light hardwood floors, a standard fireplace, a tile fireplace surround, brown floor, exposed beam and wallpaper.

Design ideas for a mid-sized eclectic separate dining room in San Francisco with brown walls, a standard fireplace, a tile fireplace surround, coffered and wallpaper.

Inspiration for an eclectic dining room in Other with beige walls, medium hardwood floors, a standard fireplace, a tile fireplace surround, brown floor and decorative wall panelling.

This dated dining room was given a complete makeover using the fireplace as our inspiration. We were delighted wanted to re-use her grandmother's dining furniture so this was french polished and the contemporary 'ghost' style chairs added as a contrast to the dark furniture. A stunning wallpaper from Surfacephilia, floor length velvet curtains with contrasting Roman blind and a stunning gold palm tree floor lamp to complement the other gold accents the room. The bespoke feather and gold chair chandelier form Cold Harbour Lights is the hero piece of this space.
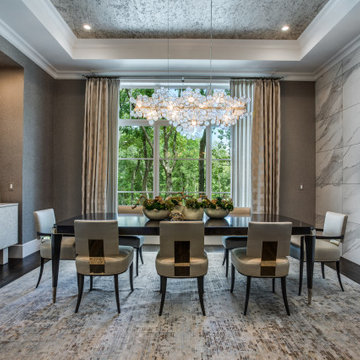
This is an example of a large transitional separate dining room in Dallas with metallic walls, medium hardwood floors, a ribbon fireplace, a tile fireplace surround, brown floor, recessed and wallpaper.
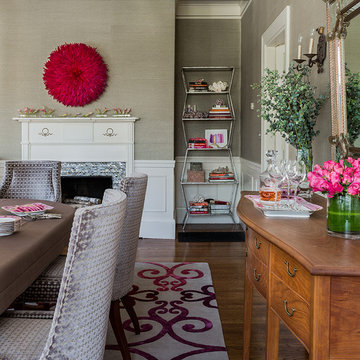
Design ideas for a transitional kitchen/dining combo in Boston with beige walls, medium hardwood floors, a standard fireplace, a tile fireplace surround, brown floor, coffered and decorative wall panelling.
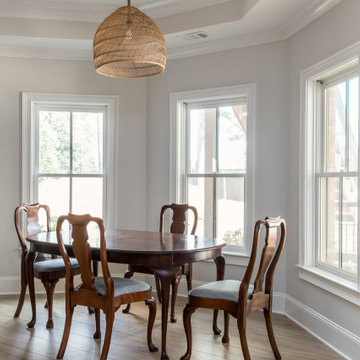
This full basement renovation included adding a mudroom area, media room, a bedroom, a full bathroom, a game room, a kitchen, a gym and a beautiful custom wine cellar. Our clients are a family that is growing, and with a new baby, they wanted a comfortable place for family to stay when they visited, as well as space to spend time themselves. They also wanted an area that was easy to access from the pool for entertaining, grabbing snacks and using a new full pool bath.We never treat a basement as a second-class area of the house. Wood beams, customized details, moldings, built-ins, beadboard and wainscoting give the lower level main-floor style. There’s just as much custom millwork as you’d see in the formal spaces upstairs. We’re especially proud of the wine cellar, the media built-ins, the customized details on the island, the custom cubbies in the mudroom and the relaxing flow throughout the entire space.
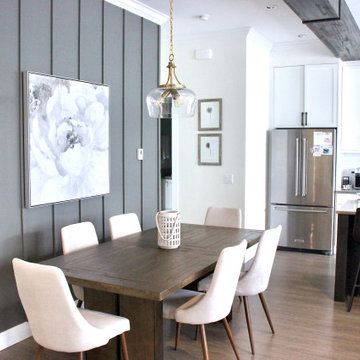
Gray wood paneling on the dining room wall adds some rustic character to the open plan great room.
Photo of a mid-sized modern open plan dining in Vancouver with grey walls, medium hardwood floors, a standard fireplace, a tile fireplace surround, brown floor, exposed beam and panelled walls.
Photo of a mid-sized modern open plan dining in Vancouver with grey walls, medium hardwood floors, a standard fireplace, a tile fireplace surround, brown floor, exposed beam and panelled walls.

This beautiful transitional home combines both Craftsman and Traditional elements that include high-end interior finishes that add warmth, scale, and texture to the open floor plan. Gorgeous whitewashed hardwood floors are on the main level, upper hall, and owner~s bedroom. Solid core Craftsman doors with rich casing complement all levels. Viking stainless steel appliances, LED recessed lighting, and smart features create built-in convenience. The Chevy Chase location is moments away from restaurants, shopping, and trails. The exterior features an incredible landscaped, deep lot north of 13, 000 sf. There is still time to customize your finishes or move right in with the hand-selected designer finishes.

Dining Room with outdoor patio through right doors and Living Room beyond fireplace on left
This is an example of a mid-sized scandinavian separate dining room in Los Angeles with white walls, medium hardwood floors, a two-sided fireplace, a tile fireplace surround, beige floor and decorative wall panelling.
This is an example of a mid-sized scandinavian separate dining room in Los Angeles with white walls, medium hardwood floors, a two-sided fireplace, a tile fireplace surround, beige floor and decorative wall panelling.

This is an example of a mid-sized contemporary dining room in Portland with laminate floors, a tile fireplace surround, brown floor, white walls, a standard fireplace, exposed beam and wallpaper.

キッチンの先は中庭、母家へと続いている。(撮影:山田圭司郎)
Large open plan dining in Other with white walls, a wood stove, a tile fireplace surround, grey floor, recessed, brick walls and porcelain floors.
Large open plan dining in Other with white walls, a wood stove, a tile fireplace surround, grey floor, recessed, brick walls and porcelain floors.

От старого убранства сохранились семейная посуда, глечики, садник и ухват для печи, которые сегодня играют роль декора и напоминают о недавнем прошлом семейного дома. Еще более завершенным проект делают зеркала в резных рамах и графика на стенах.
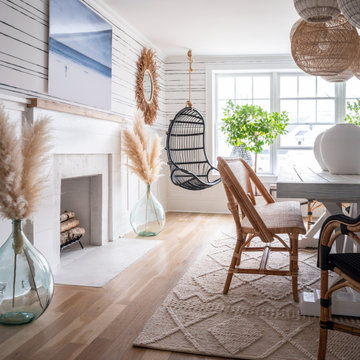
Large beach style separate dining room in Other with white walls, light hardwood floors, a standard fireplace, a tile fireplace surround, brown floor and planked wall panelling.
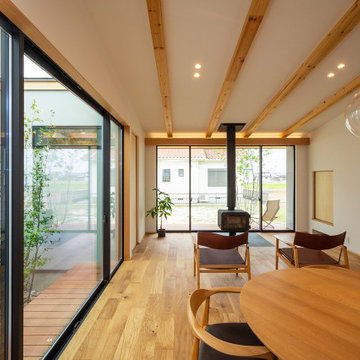
SE構法の構造材を現しとした勾配天井の先には薪ストーブを設置。冬季はストーブの炎を眺めながらのんびり過ごします。向かって左側には建物で囲まれた中庭があり、カーテン等を設置する必要がないので室内にいながら庭木に咲く花や新緑、紅葉に雪景色など、常に季節を感じることができます。
Inspiration for a large scandinavian open plan dining in Other with white walls, medium hardwood floors, a wood stove, a tile fireplace surround, wallpaper and wallpaper.
Inspiration for a large scandinavian open plan dining in Other with white walls, medium hardwood floors, a wood stove, a tile fireplace surround, wallpaper and wallpaper.
All Wall Treatments Dining Room Design Ideas with a Tile Fireplace Surround
1