All Fireplace Surrounds Dining Room Design Ideas with a Tile Fireplace Surround
Refine by:
Budget
Sort by:Popular Today
101 - 120 of 3,873 photos
Item 1 of 3
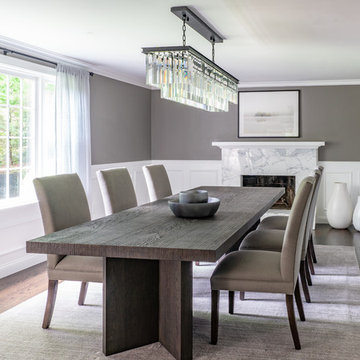
Eric Roth Photography
This is an example of a large transitional kitchen/dining combo in Boston with grey walls, a tile fireplace surround, dark hardwood floors, a standard fireplace and brown floor.
This is an example of a large transitional kitchen/dining combo in Boston with grey walls, a tile fireplace surround, dark hardwood floors, a standard fireplace and brown floor.
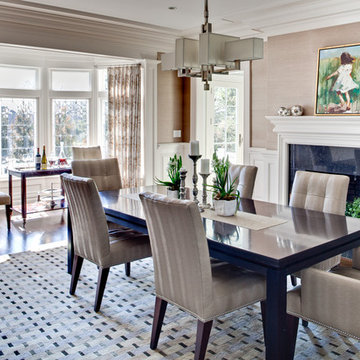
Update of existing home in Pelham.
Large contemporary separate dining room in New York with dark hardwood floors, a standard fireplace, brown walls, a tile fireplace surround and brown floor.
Large contemporary separate dining room in New York with dark hardwood floors, a standard fireplace, brown walls, a tile fireplace surround and brown floor.

Inspiration for a large eclectic separate dining room in St Louis with blue walls, medium hardwood floors, a standard fireplace, a tile fireplace surround, brown floor, coffered and wallpaper.
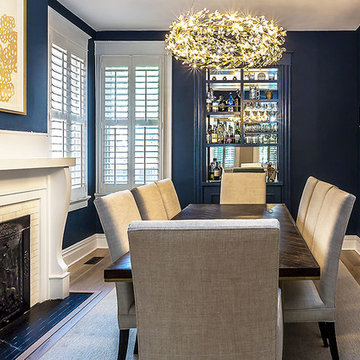
Photography Anna Zagorodna
Design ideas for a small midcentury separate dining room in Richmond with blue walls, light hardwood floors, a standard fireplace, a tile fireplace surround and brown floor.
Design ideas for a small midcentury separate dining room in Richmond with blue walls, light hardwood floors, a standard fireplace, a tile fireplace surround and brown floor.
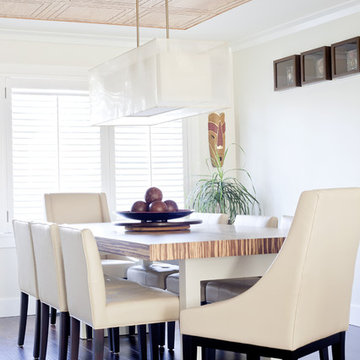
This small, but casual space was once the living room, but the flow did not make sense. Prior to the remodel, the old dining room was tucked away in a corner of the house. Guest never felt comfortable in this space. After rethinking the design and removing un necessary wall, an open concept was created between the kitchen and the dining room, only problem was that an open concept usually means contemporary, modern style. My clients love to entertain formal affairs, so it was up to me to create a formal dining room in a contemporary environment. The process was easy, by adding a header to the opening this allowed me to shape the room in a formal rectangular manner and installing contemporary crown moldings, using a symmetrical formal formula, I added wood tiles to ceiling and an over sized lighting fixture, (believe it or not I found this light fixture where they specialize in pool tables) Because of the space constraint I could not find that perfect dining room table, so back to the drawing board to design one custom made, I wanted the feel of old world charm but the lightness of clean contemporary lines. I found a product that inspired me – Bamboo plywood from Smith and Fongs Plyboo, The natural and warmth of this Leed product was the perfect attraction to this room and by creating a 3 inch thickness to the surface I was able to take a rustic material and transform it into a contemporary art piece, I even asked my mill-worker to use the balance and make a lazy-susan for the center piece of the table, this make entertaining a breeze, - no more “ can you pass the salt please” Built-ins on either side of the gas fireplace blending in with the light colors of the walls where added for extra storage and objet d’art pieces, that the home owners collected through their travels. Simple, comfortable low back leather chairs where placed. This room represents dining at its finest without feeling stuffy, yet by adding Chrystal glass wear, porcelain place setting and silk linens this room can easily entertain guests wearing evening gowns and tuxedos.
Photo by: Drew Hadley
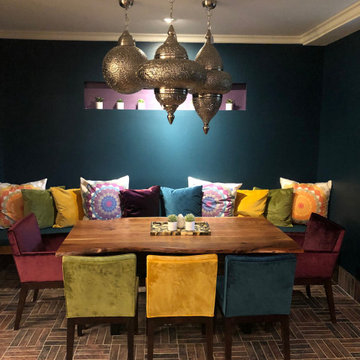
Inspiration for a large mediterranean dining room in New York with grey walls, a ribbon fireplace, a tile fireplace surround and grey floor.
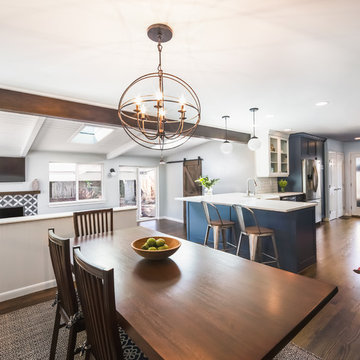
Here's another view of the new open plan. This was a 50's house and the kitchen was completely enclosed with no windows. Opening it up and injecting some fun color into the space via the custom cabinets was a treat.
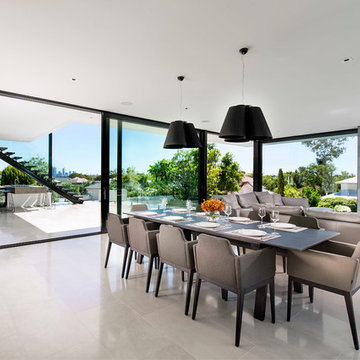
Urbane Design
Photography: Joel Barbitta D-Max Photography
Photo of a large contemporary dining room in Perth with a standard fireplace and a tile fireplace surround.
Photo of a large contemporary dining room in Perth with a standard fireplace and a tile fireplace surround.

Dining Room with outdoor patio through right doors and Living Room beyond fireplace on left
This is an example of a mid-sized scandinavian separate dining room in Los Angeles with white walls, medium hardwood floors, a two-sided fireplace, a tile fireplace surround, beige floor and decorative wall panelling.
This is an example of a mid-sized scandinavian separate dining room in Los Angeles with white walls, medium hardwood floors, a two-sided fireplace, a tile fireplace surround, beige floor and decorative wall panelling.
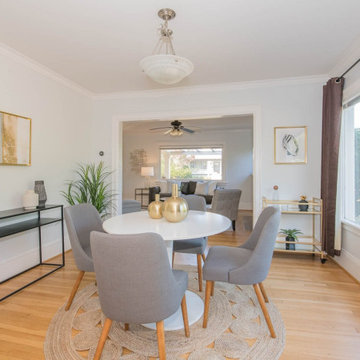
Freshly painted living and dining rooms using Sherwin Williams Paint. Color "Ice Cube" SW 6252.
Photo of a small midcentury separate dining room in Portland with blue walls, light hardwood floors, a standard fireplace, a tile fireplace surround and brown floor.
Photo of a small midcentury separate dining room in Portland with blue walls, light hardwood floors, a standard fireplace, a tile fireplace surround and brown floor.
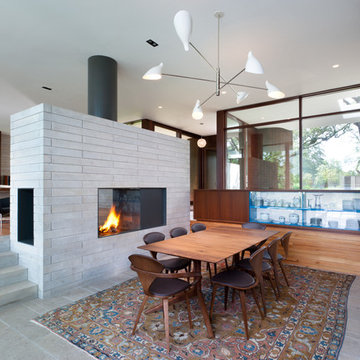
Photo of a mid-sized midcentury separate dining room in Austin with a two-sided fireplace and a tile fireplace surround.

Ocean Bank is a contemporary style oceanfront home located in Chemainus, BC. We broke ground on this home in March 2021. Situated on a sloped lot, Ocean Bank includes 3,086 sq.ft. of finished space over two floors.
The main floor features 11′ ceilings throughout. However, the ceiling vaults to 16′ in the Great Room. Large doors and windows take in the amazing ocean view.
The Kitchen in this custom home is truly a beautiful work of art. The 10′ island is topped with beautiful marble from Vancouver Island. A panel fridge and matching freezer, a large butler’s pantry, and Wolf range are other desirable features of this Kitchen. Also on the main floor, the double-sided gas fireplace that separates the Living and Dining Rooms is lined with gorgeous tile slabs. The glass and steel stairwell railings were custom made on site.

The fireplace next to the Dining area needed 'presence' as it was situated opposite the (new) stand-out kitchen. In order to accomplish this, we inverted the colours of the Calacatta marble kitchen bench and utilised a tile with a white fleck in it. This helped to balance the room, while giving the fireplace presence.
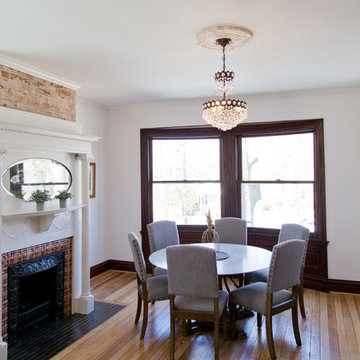
Original Fireplace Mantle & Surround, Exposed Brick, Salvaged Wood Details, Newly Sourced Crystal Chandelier.
Design ideas for an expansive traditional kitchen/dining combo in St Louis with white walls, medium hardwood floors, a standard fireplace and a tile fireplace surround.
Design ideas for an expansive traditional kitchen/dining combo in St Louis with white walls, medium hardwood floors, a standard fireplace and a tile fireplace surround.
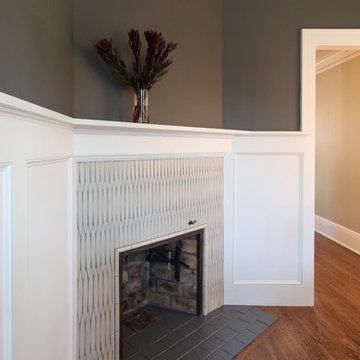
Jenna & Lauren Weiler
Mid-sized traditional separate dining room in Minneapolis with grey walls, medium hardwood floors, a corner fireplace, a tile fireplace surround and brown floor.
Mid-sized traditional separate dining room in Minneapolis with grey walls, medium hardwood floors, a corner fireplace, a tile fireplace surround and brown floor.
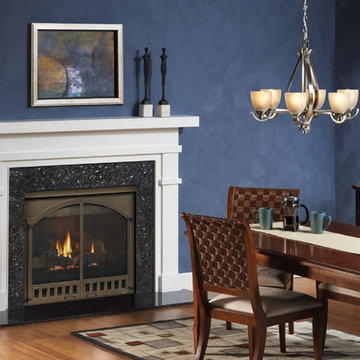
Mid-sized transitional separate dining room in Boston with blue walls, medium hardwood floors, a standard fireplace, a tile fireplace surround and brown floor.
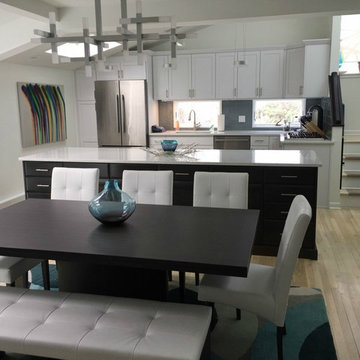
Kitchen and dining room with a modern-day renovation. A combination of the white furniture, as well as the white kitchen island gives this kitchen/dining room a clean, sleek look.
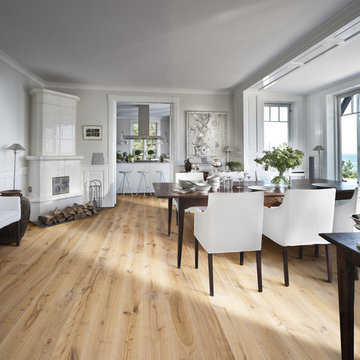
Color: Craftsman Oak Hultaby
Design ideas for a mid-sized scandinavian kitchen/dining combo in Chicago with grey walls, light hardwood floors, a corner fireplace and a tile fireplace surround.
Design ideas for a mid-sized scandinavian kitchen/dining combo in Chicago with grey walls, light hardwood floors, a corner fireplace and a tile fireplace surround.
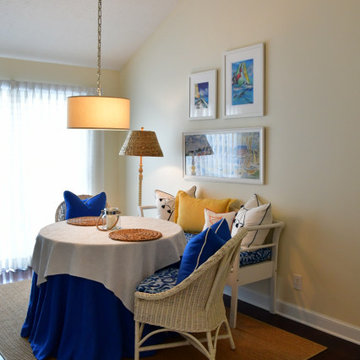
Design ideas for a mid-sized beach style dining room in Indianapolis with beige walls, medium hardwood floors, a two-sided fireplace, a tile fireplace surround and brown floor.
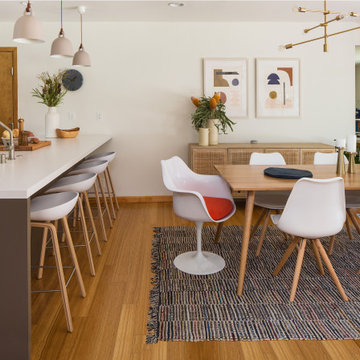
Complete overhaul of the common area in this wonderful Arcadia home.
The living room, dining room and kitchen were redone.
The direction was to obtain a contemporary look but to preserve the warmth of a ranch home.
The perfect combination of modern colors such as grays and whites blend and work perfectly together with the abundant amount of wood tones in this design.
The open kitchen is separated from the dining area with a large 10' peninsula with a waterfall finish detail.
Notice the 3 different cabinet colors, the white of the upper cabinets, the Ash gray for the base cabinets and the magnificent olive of the peninsula are proof that you don't have to be afraid of using more than 1 color in your kitchen cabinets.
The kitchen layout includes a secondary sink and a secondary dishwasher! For the busy life style of a modern family.
The fireplace was completely redone with classic materials but in a contemporary layout.
Notice the porcelain slab material on the hearth of the fireplace, the subway tile layout is a modern aligned pattern and the comfortable sitting nook on the side facing the large windows so you can enjoy a good book with a bright view.
The bamboo flooring is continues throughout the house for a combining effect, tying together all the different spaces of the house.
All the finish details and hardware are honed gold finish, gold tones compliment the wooden materials perfectly.
All Fireplace Surrounds Dining Room Design Ideas with a Tile Fireplace Surround
6