Dining Room Design Ideas with a Two-sided Fireplace and Brown Floor
Refine by:
Budget
Sort by:Popular Today
121 - 140 of 857 photos
Item 1 of 3
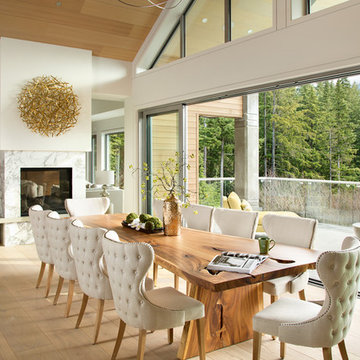
Christina Faminoff
www.christinafaminoff.com
www.faminoff.ca
This is an example of a transitional open plan dining in Vancouver with white walls, medium hardwood floors, a two-sided fireplace, a stone fireplace surround and brown floor.
This is an example of a transitional open plan dining in Vancouver with white walls, medium hardwood floors, a two-sided fireplace, a stone fireplace surround and brown floor.
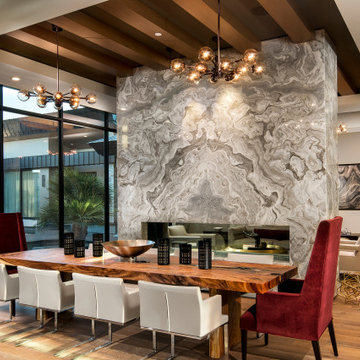
Photo of a contemporary open plan dining in Las Vegas with beige walls, medium hardwood floors, a two-sided fireplace and brown floor.
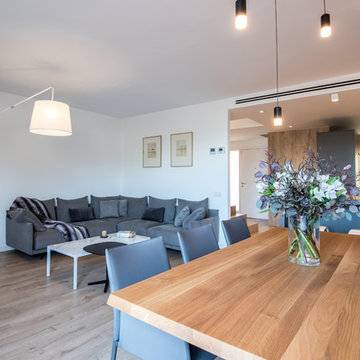
Kris Moya Estudio
Large contemporary open plan dining in Barcelona with grey walls, laminate floors, a two-sided fireplace, a metal fireplace surround and brown floor.
Large contemporary open plan dining in Barcelona with grey walls, laminate floors, a two-sided fireplace, a metal fireplace surround and brown floor.
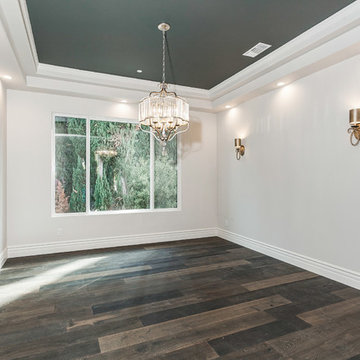
Luxury Dining Room
Design ideas for a mid-sized contemporary kitchen/dining combo in Los Angeles with white walls, dark hardwood floors, a two-sided fireplace, a plaster fireplace surround and brown floor.
Design ideas for a mid-sized contemporary kitchen/dining combo in Los Angeles with white walls, dark hardwood floors, a two-sided fireplace, a plaster fireplace surround and brown floor.
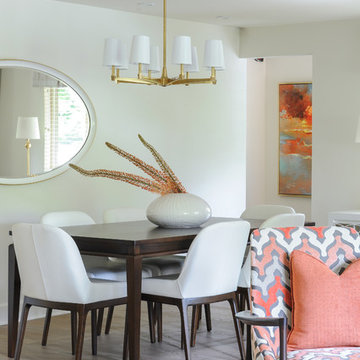
When our clients completed a renovation of their mid-century rancher in North Vancouver's Edgemont Village neighbourhood, their home felt anything but finished. Their traditional furnishings looked dated and tired in the newly updated spaces, so they called on us for help. As a busy professional couple with grown children, our clients were looking for a polished, sophisticated look for their home. We used their collection of artwork as a jumping off point for each room, developing a colour scheme for the main living areas in neutral greys and beiges with a generous dose of rich burnt orange tones. We created interest by layering patterned wallpaper, textured fabrics and a mix of metals and designed several custom pieces including the large library wall unit that defines one end of the living space. The result is a lively, sophisticated and classic decor that suit our clients perfectly.
Tracey Ayton Photography
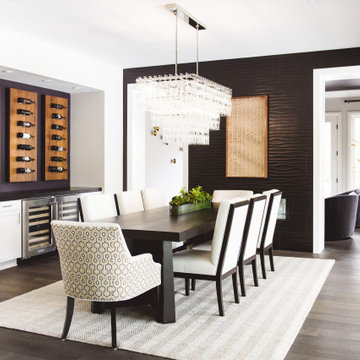
Photo of a mid-sized mediterranean open plan dining in San Diego with white walls, medium hardwood floors, a two-sided fireplace, a tile fireplace surround and brown floor.
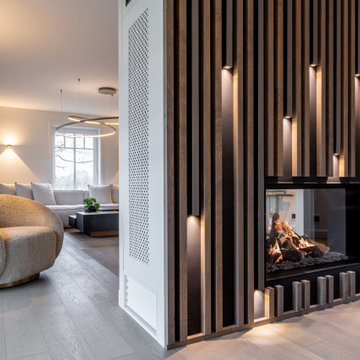
Inspiration for a mid-sized country open plan dining in Other with grey walls, dark hardwood floors, a two-sided fireplace, a wood fireplace surround, brown floor, wallpaper and wood walls.
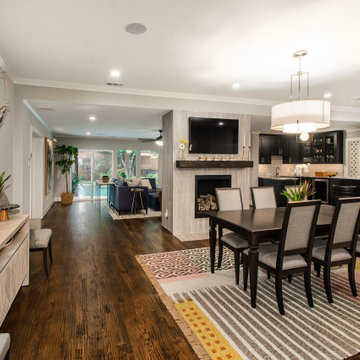
Our clients were living in a Northwood Hills home in Dallas that was built in 1968. Some updates had been done but none really to the main living areas in the front of the house. They love to entertain and do so frequently but the layout of their house wasn’t very functional. There was a galley kitchen, which was mostly shut off to the rest of the home. They were not using the formal living and dining room in front of your house, so they wanted to see how this space could be better utilized. They wanted to create a more open and updated kitchen space that fits their lifestyle. One idea was to turn part of this space into an office, utilizing the bay window with the view out of the front of the house. Storage was also a necessity, as they entertain often and need space for storing those items they use for entertaining. They would also like to incorporate a wet bar somewhere!
We demoed the brick and paneling from all of the existing walls and put up drywall. The openings on either side of the fireplace and through the entryway were widened and the kitchen was completely opened up. The fireplace surround is changed to a modern Emser Esplanade Trail tile, versus the chunky rock it was previously. The ceiling was raised and leveled out and the beams were removed throughout the entire area. Beautiful Olympus quartzite countertops were installed throughout the kitchen and butler’s pantry with white Chandler cabinets and Grace 4”x12” Bianco tile backsplash. A large two level island with bar seating for guests was built to create a little separation between the kitchen and dining room. Contrasting black Chandler cabinets were used for the island, as well as for the bar area, all with the same 6” Emtek Alexander pulls. A Blanco low divide metallic gray kitchen sink was placed in the center of the island with a Kohler Bellera kitchen faucet in vibrant stainless. To finish off the look three Iconic Classic Globe Small Pendants in Antiqued Nickel pendant lights were hung above the island. Black Supreme granite countertops with a cool leathered finish were installed in the wet bar, The backsplash is Choice Fawn gloss 4x12” tile, which created a little different look than in the kitchen. A hammered copper Hayden square sink was installed in the bar, giving it that cool bar feel with the black Chandler cabinets. Off the kitchen was a laundry room and powder bath that were also updated. They wanted to have a little fun with these spaces, so the clients chose a geometric black and white Bella Mori 9x9” porcelain tile. Coordinating black and white polka dot wallpaper was installed in the laundry room and a fun floral black and white wallpaper in the powder bath. A dark bronze Metal Mirror with a shelf was installed above the porcelain pedestal sink with simple floating black shelves for storage.
Their butlers pantry, the added storage space, and the overall functionality has made entertaining so much easier and keeps unwanted things out of sight, whether the guests are sitting at the island or at the wet bar! The clients absolutely love their new space and the way in which has transformed their lives and really love entertaining even more now!
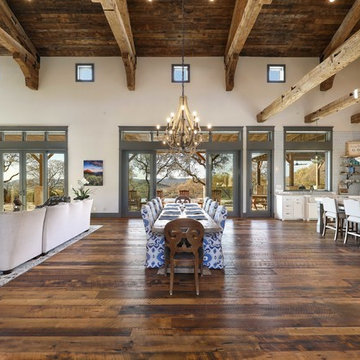
?: Lauren Keller | Luxury Real Estate Services, LLC
Reclaimed Wood Flooring - Sovereign Plank Wood Flooring - https://www.woodco.com/products/sovereign-plank/
Reclaimed Hand Hewn Beams - https://www.woodco.com/products/reclaimed-hand-hewn-beams/
Reclaimed Oak Patina Faced Floors, Skip Planed, Original Saw Marks. Wide Plank Reclaimed Oak Floors, Random Width Reclaimed Flooring.
Reclaimed Beams in Ceiling - Hand Hewn Reclaimed Beams.
Barnwood Paneling & Ceiling - Wheaton Wallboard
Reclaimed Beam Mantel
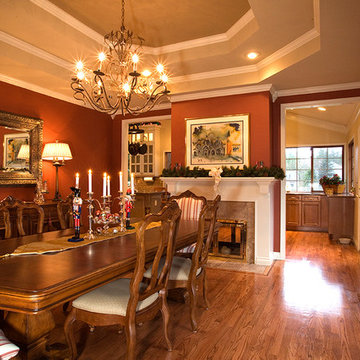
Patrick Barta Photography
This is an example of a large traditional separate dining room in Seattle with red walls, medium hardwood floors, a two-sided fireplace, a stone fireplace surround and brown floor.
This is an example of a large traditional separate dining room in Seattle with red walls, medium hardwood floors, a two-sided fireplace, a stone fireplace surround and brown floor.
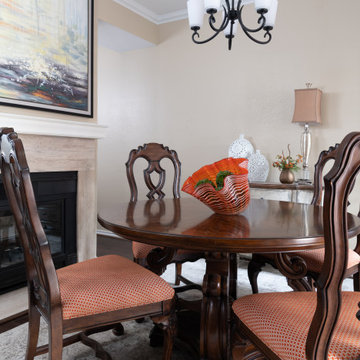
This small dining room blends traditional details with updated modern touches to create and eclectic space. The bold pop of orange adds a dynamic contrast to the neutral cream, white and brown color palette. Open back dining chairs produce a light and airy look. Colorful, modern art adds exciting flair.
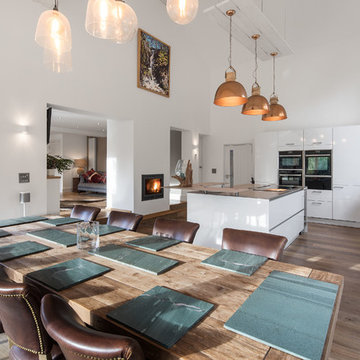
tonywestphoto.co.uk
This is an example of a large contemporary kitchen/dining combo in Other with medium hardwood floors, brown floor, white walls, a two-sided fireplace and a plaster fireplace surround.
This is an example of a large contemporary kitchen/dining combo in Other with medium hardwood floors, brown floor, white walls, a two-sided fireplace and a plaster fireplace surround.
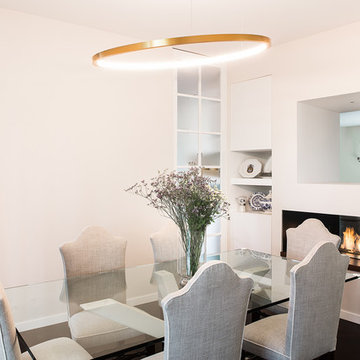
vista della zona pranzo
Mid-sized transitional open plan dining in Bologna with white walls, dark hardwood floors, a two-sided fireplace, a plaster fireplace surround and brown floor.
Mid-sized transitional open plan dining in Bologna with white walls, dark hardwood floors, a two-sided fireplace, a plaster fireplace surround and brown floor.
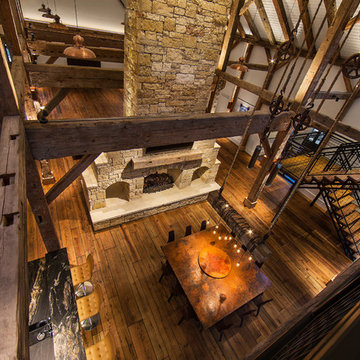
The lighting design in this rustic barn with a modern design was the designed and built by lighting designer Mike Moss. This was not only a dream to shoot because of my love for rustic architecture but also because the lighting design was so well done it was a ease to capture. Photography by Vernon Wentz of Ad Imagery
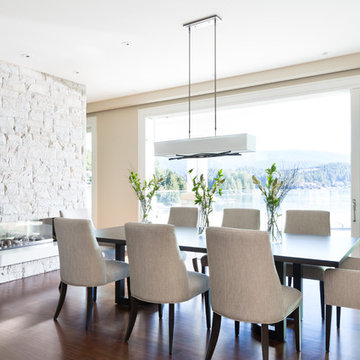
Design ideas for a mid-sized traditional open plan dining in Vancouver with beige walls, medium hardwood floors, a stone fireplace surround, a two-sided fireplace and brown floor.

David Dietrich
This is an example of a large contemporary kitchen/dining combo in Charlotte with a two-sided fireplace, a metal fireplace surround, beige walls, dark hardwood floors and brown floor.
This is an example of a large contemporary kitchen/dining combo in Charlotte with a two-sided fireplace, a metal fireplace surround, beige walls, dark hardwood floors and brown floor.
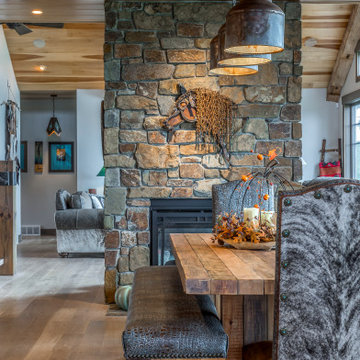
This is an example of a large kitchen/dining combo in Other with grey walls, light hardwood floors, a two-sided fireplace, a stone fireplace surround, brown floor and wood.
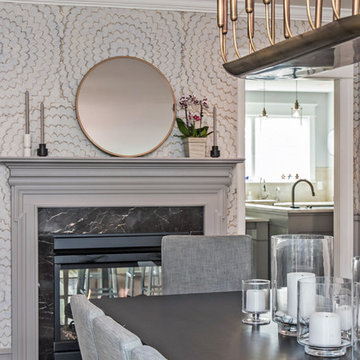
Mid-sized transitional separate dining room in Philadelphia with beige walls, dark hardwood floors, brown floor, a two-sided fireplace and a stone fireplace surround.
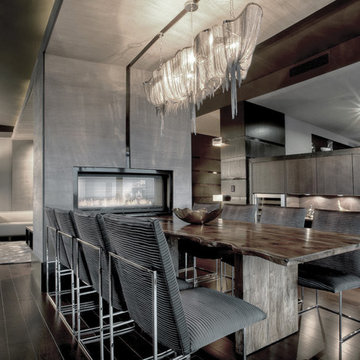
Polished interior contrasts the raw downtown skyline
Book matched onyx floors
Solid parson's style stone vanity
Herringbone stitched leather tunnel
Bronze glass dividers reflect the downtown skyline throughout the unit
Custom modernist style light fixtures
Hand waxed and polished artisan plaster
Double sided central fireplace
State of the art custom kitchen with leather finished waterfall countertops
Raw concrete columns
Polished black nickel tv wall panels capture the recessed TV
Custom silk area rugs throughout
eclectic mix of antique and custom furniture
succulent-scattered wrap-around terrace with dj set-up, outdoor tv viewing area and bar
photo credit: Evan Duning
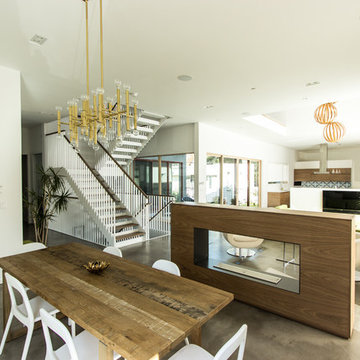
Inspiration for a mid-sized contemporary open plan dining in Chicago with white walls, concrete floors, a two-sided fireplace, brown floor and a wood fireplace surround.
Dining Room Design Ideas with a Two-sided Fireplace and Brown Floor
7