All Fireplace Surrounds Dining Room Design Ideas with a Two-sided Fireplace
Refine by:
Budget
Sort by:Popular Today
81 - 100 of 3,089 photos
Item 1 of 3
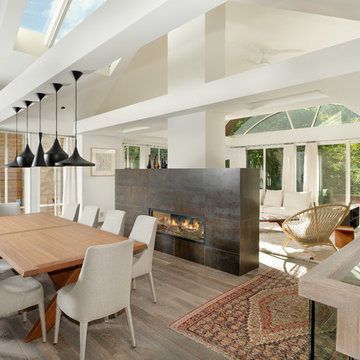
Inspiration for a mid-sized contemporary open plan dining in Denver with white walls, medium hardwood floors, a two-sided fireplace and a tile fireplace surround.
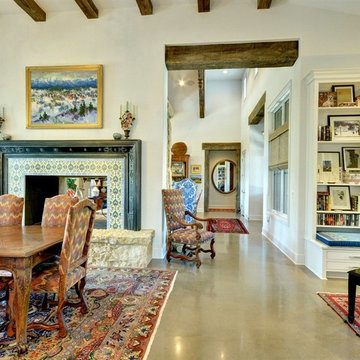
John Siemering Homes. Custom Home Builder in Austin, TX
Large traditional open plan dining in Austin with white walls, concrete floors, a two-sided fireplace, a tile fireplace surround and grey floor.
Large traditional open plan dining in Austin with white walls, concrete floors, a two-sided fireplace, a tile fireplace surround and grey floor.
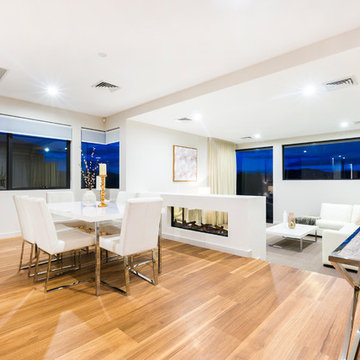
Ben King
Mid-sized contemporary open plan dining in Canberra - Queanbeyan with white walls, light hardwood floors, a two-sided fireplace, a plaster fireplace surround and orange floor.
Mid-sized contemporary open plan dining in Canberra - Queanbeyan with white walls, light hardwood floors, a two-sided fireplace, a plaster fireplace surround and orange floor.
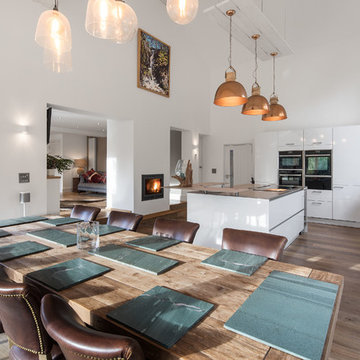
tonywestphoto.co.uk
This is an example of a large contemporary kitchen/dining combo in Other with medium hardwood floors, brown floor, white walls, a two-sided fireplace and a plaster fireplace surround.
This is an example of a large contemporary kitchen/dining combo in Other with medium hardwood floors, brown floor, white walls, a two-sided fireplace and a plaster fireplace surround.
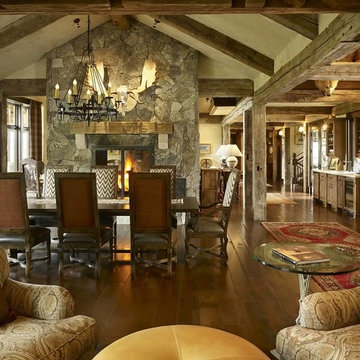
Large country open plan dining in Denver with beige walls, medium hardwood floors, a two-sided fireplace and a stone fireplace surround.
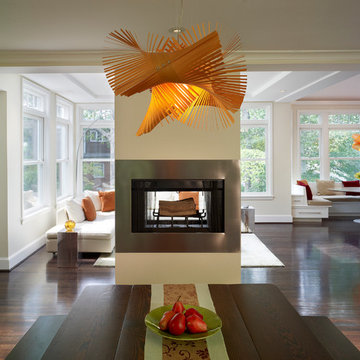
Photographer: Anice Hoachlander from Hoachlander Davis Photography, LLC Principal Architect: Anthony "Ankie" Barnes, AIA, LEED AP Project Architect: Ellen Hatton, AIA
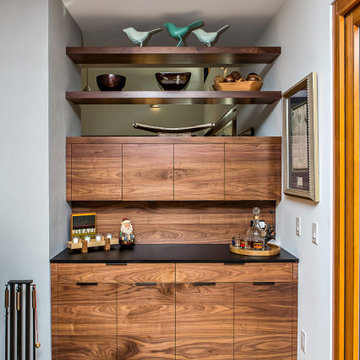
The little cocktail bar was built in next to the fireplace. It has open shelving above to allow light and air through. The custom cabinets are flat front flush walnut veneer. This cabinet has room for glassware, barware and extra supplies as needed for the dining room adjacent to it.
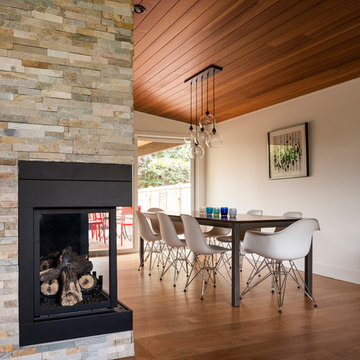
John Granen
Large midcentury separate dining room in Seattle with white walls, medium hardwood floors, a two-sided fireplace and a stone fireplace surround.
Large midcentury separate dining room in Seattle with white walls, medium hardwood floors, a two-sided fireplace and a stone fireplace surround.
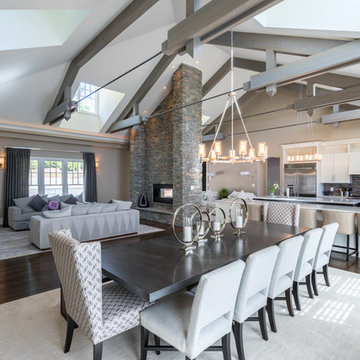
Nomoi Design LLC
Large transitional open plan dining in DC Metro with beige walls, dark hardwood floors, a two-sided fireplace and a brick fireplace surround.
Large transitional open plan dining in DC Metro with beige walls, dark hardwood floors, a two-sided fireplace and a brick fireplace surround.
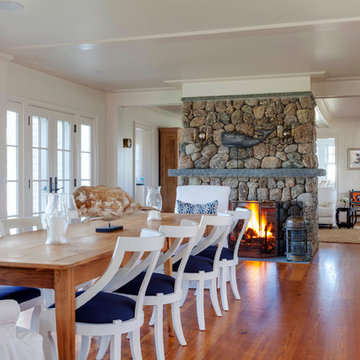
Greg Premru
Inspiration for a large beach style open plan dining in Providence with white walls, a two-sided fireplace, a stone fireplace surround and light hardwood floors.
Inspiration for a large beach style open plan dining in Providence with white walls, a two-sided fireplace, a stone fireplace surround and light hardwood floors.

This is an example of an expansive contemporary open plan dining in Other with white walls, light hardwood floors, a two-sided fireplace, a metal fireplace surround, beige floor and wood.
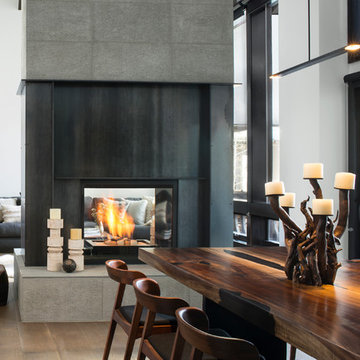
Photo of a modern dining room in Denver with a two-sided fireplace and a metal fireplace surround.
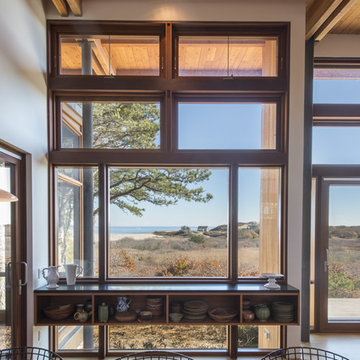
Peter Vanderwarker
Inspiration for a mid-sized midcentury open plan dining in Boston with white walls, light hardwood floors, a two-sided fireplace, a concrete fireplace surround and brown floor.
Inspiration for a mid-sized midcentury open plan dining in Boston with white walls, light hardwood floors, a two-sided fireplace, a concrete fireplace surround and brown floor.

Located less than a quarter of a mile from the iconic Widemouth Bay in North Cornwall, this innovative development of five detached dwellings is sympathetic to the local landscape character, whilst providing sustainable and healthy spaces to inhabit.
As a collection of unique custom-built properties, the success of the scheme depended on the quality of both design and construction, utilising a palette of colours and textures that addressed the local vernacular and proximity to the Atlantic Ocean.
A fundamental objective was to ensure that the new houses made a positive contribution towards the enhancement of the area and used environmentally friendly materials that would be low-maintenance and highly robust – capable of withstanding a harsh maritime climate.
Externally, bonded Porcelanosa façade at ground level and articulated, ventilated Porcelanosa façade on the first floor proved aesthetically flexible but practical. Used alongside natural stone and slate, the Porcelanosa façade provided a colourfast alternative to traditional render.
Internally, the streamlined design of the buildings is further emphasized by Porcelanosa worktops in the kitchens and tiling in the bathrooms, providing a durable but elegant finish.
The sense of community was reinforced with an extensive landscaping scheme that includes a communal garden area sown with wildflowers and the planting of apple, pear, lilac and lime trees. Cornish stone hedge bank boundaries between properties further improves integration with the indigenous terrain.
This pioneering project allows occupants to enjoy life in contemporary, state-of-the-art homes in a landmark development that enriches its environs.
Photographs: Richard Downer
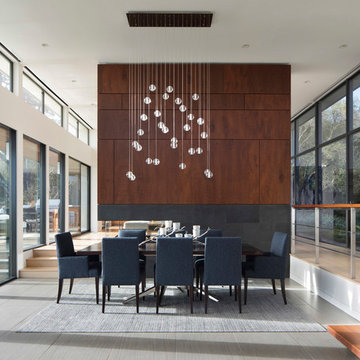
It was decided to re-use an existing fireplace with new Sapele wood paneling above a lava stone base with Ortal three-sided gas fireplace.
Large modern open plan dining in San Francisco with white walls, porcelain floors, a two-sided fireplace, a stone fireplace surround and grey floor.
Large modern open plan dining in San Francisco with white walls, porcelain floors, a two-sided fireplace, a stone fireplace surround and grey floor.
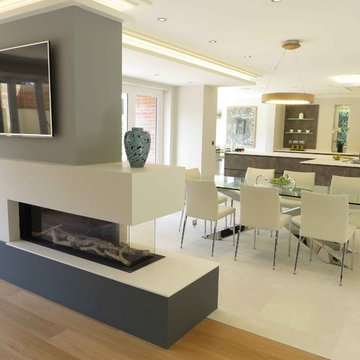
Fireplace surround & Countertop is Lapitec: A sintered stone product designed and developed in Italy and the perfect example of style and quality appeal, Lapitec® is an innovative material which combines and blends design appeal with the superior mechanical and physical properties, far better than any porcelain product available on the market. Lapitec® combines the strength of ceramic with the properties, elegance, natural colors and the typical finishes of natural stone enhancing or blending naturally into any surroundings.
Available in 12mm or 20mm thick 59″ x 132.5″ slabs.

Our clients relocated to Ann Arbor and struggled to find an open layout home that was fully functional for their family. We worked to create a modern inspired home with convenient features and beautiful finishes.
This 4,500 square foot home includes 6 bedrooms, and 5.5 baths. In addition to that, there is a 2,000 square feet beautifully finished basement. It has a semi-open layout with clean lines to adjacent spaces, and provides optimum entertaining for both adults and kids.
The interior and exterior of the home has a combination of modern and transitional styles with contrasting finishes mixed with warm wood tones and geometric patterns.

Dining Room with outdoor patio through right doors and Living Room beyond fireplace on left
This is an example of a mid-sized scandinavian separate dining room in Los Angeles with white walls, medium hardwood floors, a two-sided fireplace, a tile fireplace surround, beige floor and decorative wall panelling.
This is an example of a mid-sized scandinavian separate dining room in Los Angeles with white walls, medium hardwood floors, a two-sided fireplace, a tile fireplace surround, beige floor and decorative wall panelling.
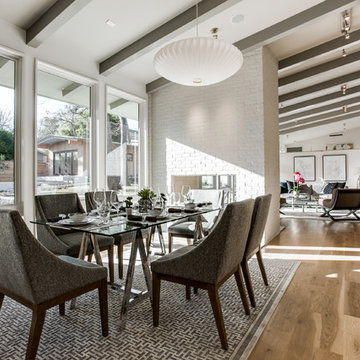
Mid-sized midcentury separate dining room in Dallas with white walls, medium hardwood floors, a two-sided fireplace, a brick fireplace surround and brown floor.
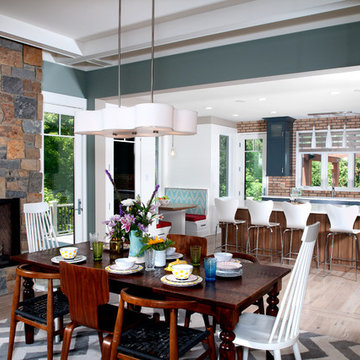
Photographer: Chuck Heiney
Crossing the threshold, you know this is the home you’ve always dreamed of. At home in any neighborhood, Pineleigh’s architectural style and family-focused floor plan offers timeless charm yet is geared toward today’s relaxed lifestyle. Full of light, warmth and thoughtful details that make a house a home, Pineleigh enchants from the custom entryway that includes a mahogany door, columns and a peaked roof. Two outdoor porches to the home’s left side offer plenty of spaces to enjoy outdoor living, making this cedar-shake-covered design perfect for a waterfront or woodsy lot. Inside, more than 2,000 square feet await on the main level. The family cook is never isolated in the spacious central kitchen, which is located on the back of the house behind the large, 17 by 30-foot living room and 12 by 18 formal dining room which functions for both formal and casual occasions and is adjacent to the charming screened-in porch and outdoor patio. Distinctive details include a large foyer, a private den/office with built-ins and all of the extras a family needs – an eating banquette in the kitchen as well as a walk-in pantry, first-floor laundry, cleaning closet and a mud room near the 1,000square foot garage stocked with built-in lockers and a three-foot bench. Upstairs is another covered deck and a dreamy 18 by 13-foot master bedroom/bath suite with deck access for enjoying morning coffee or late-night stargazing. Three additional bedrooms and a bath accommodate a growing family, as does the 1,700-square foot lower level, where an additional bar/kitchen with counter, a billiards space and an additional guest bedroom, exercise space and two baths complete the extensive offerings.
All Fireplace Surrounds Dining Room Design Ideas with a Two-sided Fireplace
5