All Fireplaces Dining Room Design Ideas with a Wood Fireplace Surround
Refine by:
Budget
Sort by:Popular Today
21 - 40 of 2,179 photos
Item 1 of 3
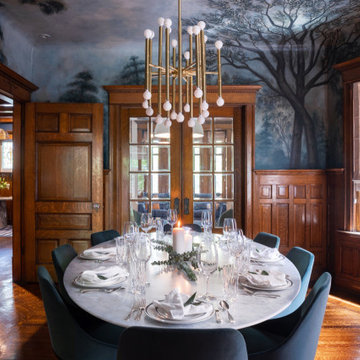
Design ideas for a mid-sized transitional separate dining room in Toronto with multi-coloured walls, dark hardwood floors, a standard fireplace, a wood fireplace surround and brown floor.

Design ideas for a large transitional kitchen/dining combo in Los Angeles with green walls, light hardwood floors, a standard fireplace, a wood fireplace surround and vaulted.
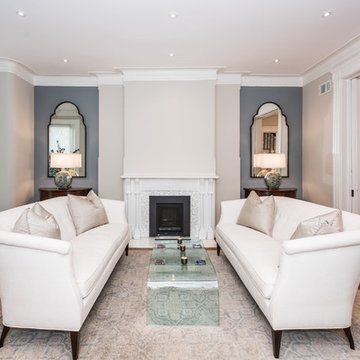
Finecraft Contractors, Inc.
Soleimani Photography
Photo of a mid-sized traditional open plan dining in DC Metro with beige walls, dark hardwood floors, a standard fireplace, a wood fireplace surround and brown floor.
Photo of a mid-sized traditional open plan dining in DC Metro with beige walls, dark hardwood floors, a standard fireplace, a wood fireplace surround and brown floor.
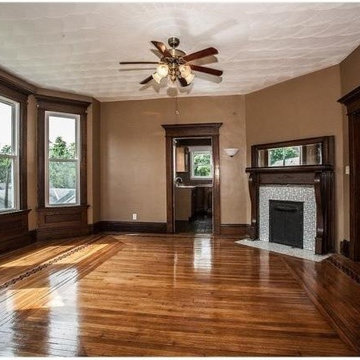
Large traditional kitchen/dining combo in Other with beige walls, light hardwood floors, a standard fireplace and a wood fireplace surround.
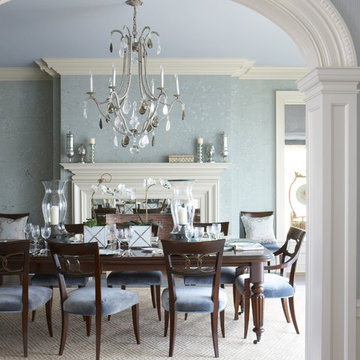
Interior Design by Cindy Rinfret, principal designer of Rinfret, Ltd. Interior Design & Decoration www.rinfretltd.com
Photos by Michael Partenio and styling by Stacy Kunstel

Dining and Living Area
Inspiration for a mid-sized contemporary open plan dining in Other with white walls, porcelain floors, a standard fireplace, a wood fireplace surround and brown floor.
Inspiration for a mid-sized contemporary open plan dining in Other with white walls, porcelain floors, a standard fireplace, a wood fireplace surround and brown floor.
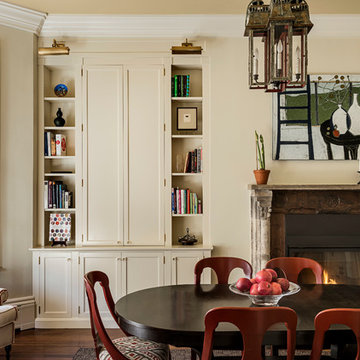
Sea-Dar Construction
dpf Design, Inc.
Rob Karosis
Inspiration for a traditional dining room in Boston with beige walls, dark hardwood floors, a standard fireplace and a wood fireplace surround.
Inspiration for a traditional dining room in Boston with beige walls, dark hardwood floors, a standard fireplace and a wood fireplace surround.
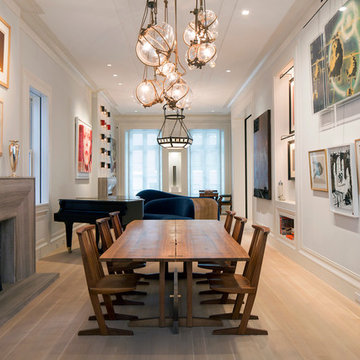
Michelle Rose Photography
Design ideas for a large contemporary separate dining room in New York with white walls, a standard fireplace, a wood fireplace surround and light hardwood floors.
Design ideas for a large contemporary separate dining room in New York with white walls, a standard fireplace, a wood fireplace surround and light hardwood floors.
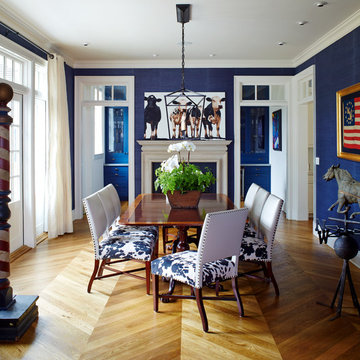
Photo of a mid-sized traditional separate dining room in New York with blue walls, medium hardwood floors, a standard fireplace, a wood fireplace surround and brown floor.
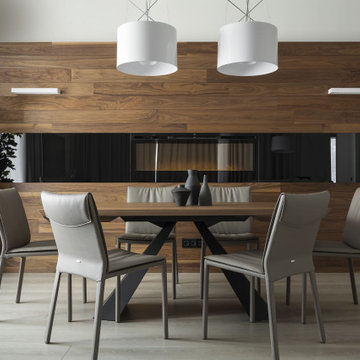
Заказчиком проекта выступила современная семья с одним ребенком. Объект нам достался уже с начатым ремонтом. Поэтому пришлось все ломать и начинать с нуля. Глобальной перепланировки достичь не удалось, т.к. практически все стены были несущие. В некоторых местах мы расширили проемы, а именно вход в кухню, холл и гардеробную с дополнительным усилением. Прошли процедуру согласования и начали разрабатывать детальный проект по оформлению интерьера. В дизайн-проекте мы хотели создать некую единую концепцию всей квартиры с применением отделки под дерево и камень. Одна из фишек данного интерьера - это просто потрясающие двери до потолка в скрытом коробе, производство фабрики Sofia и скрытый плинтус. Полотно двери и плинтус находится в одной плоскости со стеной, что делает интерьер непрерывным без лишних деталей. По нашей задумке они сделаны под окраску - в цвет стен. Несмотря на то, что они супер круто смотрятся и необыкновенно гармонируют в интерьере, мы должны понимать, что их монтаж и дальнейшие подводки стыков и откосов требуют высокой квалификации и аккуратностям строителей.
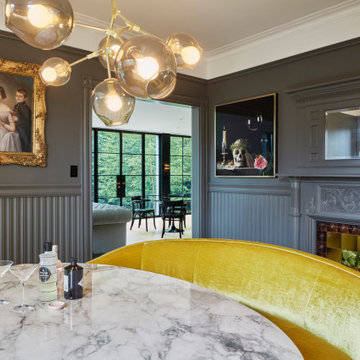
Modern furnishings meet refinished traditional details.
This is an example of a contemporary separate dining room in Boston with light hardwood floors, brown floor, grey walls, a standard fireplace, a wood fireplace surround and panelled walls.
This is an example of a contemporary separate dining room in Boston with light hardwood floors, brown floor, grey walls, a standard fireplace, a wood fireplace surround and panelled walls.
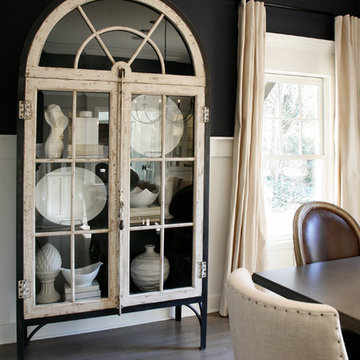
Barbara Brown Photography
Design ideas for a large eclectic separate dining room in Atlanta with blue walls, medium hardwood floors, a standard fireplace and a wood fireplace surround.
Design ideas for a large eclectic separate dining room in Atlanta with blue walls, medium hardwood floors, a standard fireplace and a wood fireplace surround.
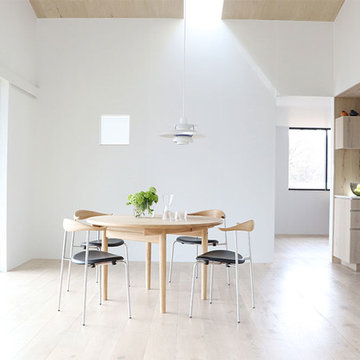
CSH #56 V House
天窓からの光が美しい、ダイニング。
Design ideas for a scandinavian open plan dining in Other with white walls, light hardwood floors, a wood stove, a wood fireplace surround and white floor.
Design ideas for a scandinavian open plan dining in Other with white walls, light hardwood floors, a wood stove, a wood fireplace surround and white floor.
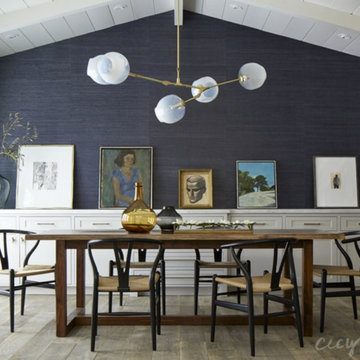
Inspiration for a mid-sized country open plan dining in San Francisco with blue walls, light hardwood floors, a standard fireplace and a wood fireplace surround.
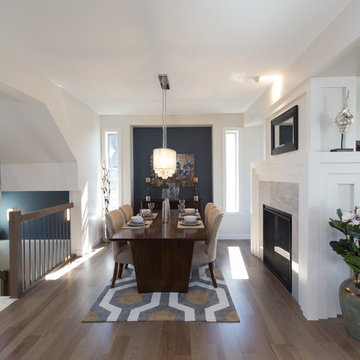
The art deco inspired two-sided fireplace serves as the central focal point between the formal dining room and great room.
Mid-sized contemporary open plan dining in Other with blue walls, medium hardwood floors, a two-sided fireplace and a wood fireplace surround.
Mid-sized contemporary open plan dining in Other with blue walls, medium hardwood floors, a two-sided fireplace and a wood fireplace surround.
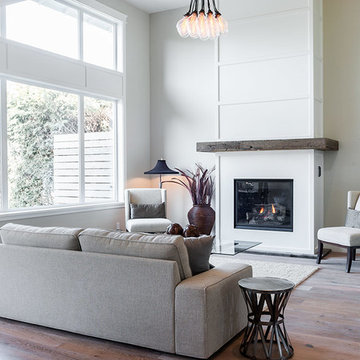
Inspiration for a large modern open plan dining in Vancouver with white walls, a standard fireplace, a wood fireplace surround, medium hardwood floors and brown floor.
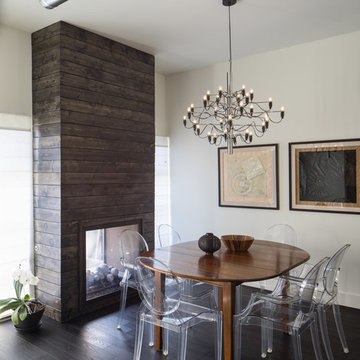
Location: Denver, CO, USA
THE CHALLENGE: Elevate a modern residence that struggled with temperature both aesthetically and physically – the home was cold to the touch, and cold to the eye.
THE SOLUTION: Natural wood finishes were added through flooring and window and door details that give the architecture a warmer aesthetic. Bold wall coverings and murals were painted throughout the space, while classic modern furniture with warm textures added the finishing touches.
Dado Interior Design
DAVID LAUER PHOTOGRAPHY
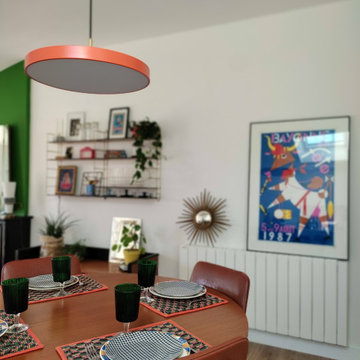
Mid-sized eclectic open plan dining in Other with white walls, medium hardwood floors, a standard fireplace, a wood fireplace surround, beige floor and exposed beam.
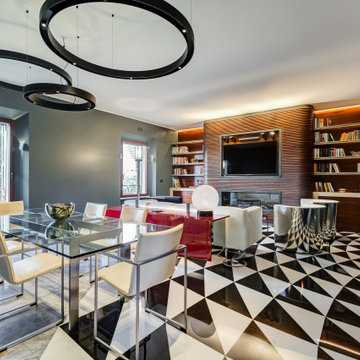
Soggiorno: boiserie in palissandro, camino a gas e TV 65". Pareti in grigio scuro al 6% di lucidità, finestre a profilo sottile, dalla grande capacit di isolamento acustico.
---
Living room: rosewood paneling, gas fireplace and 65 " TV. Dark gray walls (6% gloss), thin profile windows, providing high sound-insulation capacity.
---
Omaggio allo stile italiano degli anni Quaranta, sostenuto da impianti di alto livello.
---
A tribute to the Italian style of the Forties, supported by state-of-the-art tech systems.
---
Photographer: Luca Tranquilli
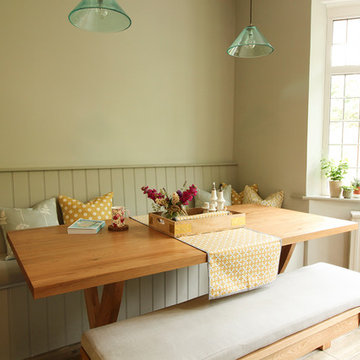
Custom built, hand painted bench seating with padded seat and scatter cushions. Walls and Bench painted in Little Green. Delicate glass pendants from Pooky lighting.
All Fireplaces Dining Room Design Ideas with a Wood Fireplace Surround
2