All Wall Treatments Dining Room Design Ideas with a Wood Fireplace Surround
Refine by:
Budget
Sort by:Popular Today
141 - 160 of 164 photos
Item 1 of 3
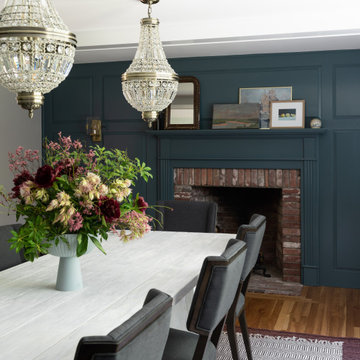
This is an example of a large transitional separate dining room in Boston with blue walls, medium hardwood floors, a wood fireplace surround, exposed beam and panelled walls.
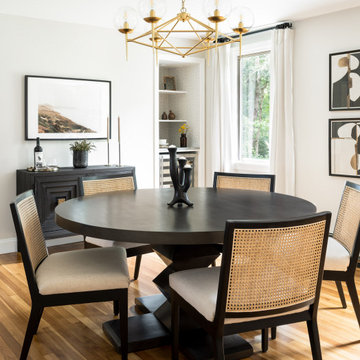
This is an example of a large transitional separate dining room in Boston with blue walls, medium hardwood floors, a wood fireplace surround, exposed beam and panelled walls.
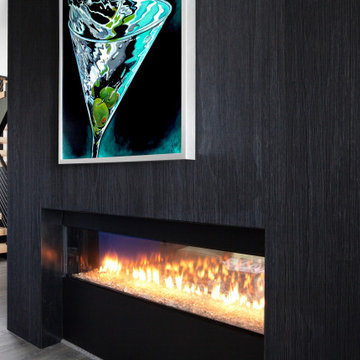
Two-sided gas fireplace clad in charred wood (shou sugi ban) siding + custom open riser stair with Eastern White Pine stair treads and open riser with cable rail system and luxury vinlyl tile flooring - HLODGE - Unionville, IN - Lake Lemon - HAUS | Architecture For Modern Lifestyles (architect + photographer) - WERK | Building Modern (builder)
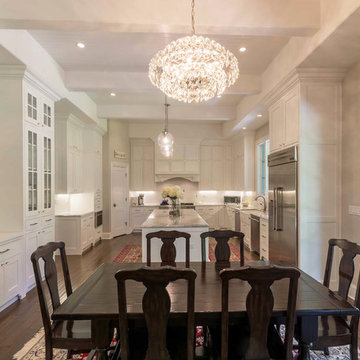
This 6,000sf luxurious custom new construction 5-bedroom, 4-bath home combines elements of open-concept design with traditional, formal spaces, as well. Tall windows, large openings to the back yard, and clear views from room to room are abundant throughout. The 2-story entry boasts a gently curving stair, and a full view through openings to the glass-clad family room. The back stair is continuous from the basement to the finished 3rd floor / attic recreation room.
The interior is finished with the finest materials and detailing, with crown molding, coffered, tray and barrel vault ceilings, chair rail, arched openings, rounded corners, built-in niches and coves, wide halls, and 12' first floor ceilings with 10' second floor ceilings.
It sits at the end of a cul-de-sac in a wooded neighborhood, surrounded by old growth trees. The homeowners, who hail from Texas, believe that bigger is better, and this house was built to match their dreams. The brick - with stone and cast concrete accent elements - runs the full 3-stories of the home, on all sides. A paver driveway and covered patio are included, along with paver retaining wall carved into the hill, creating a secluded back yard play space for their young children.
Project photography by Kmieick Imagery.
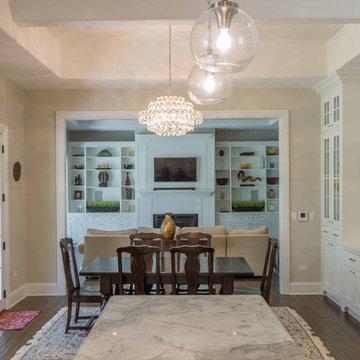
This 6,000sf luxurious custom new construction 5-bedroom, 4-bath home combines elements of open-concept design with traditional, formal spaces, as well. Tall windows, large openings to the back yard, and clear views from room to room are abundant throughout. The 2-story entry boasts a gently curving stair, and a full view through openings to the glass-clad family room. The back stair is continuous from the basement to the finished 3rd floor / attic recreation room.
The interior is finished with the finest materials and detailing, with crown molding, coffered, tray and barrel vault ceilings, chair rail, arched openings, rounded corners, built-in niches and coves, wide halls, and 12' first floor ceilings with 10' second floor ceilings.
It sits at the end of a cul-de-sac in a wooded neighborhood, surrounded by old growth trees. The homeowners, who hail from Texas, believe that bigger is better, and this house was built to match their dreams. The brick - with stone and cast concrete accent elements - runs the full 3-stories of the home, on all sides. A paver driveway and covered patio are included, along with paver retaining wall carved into the hill, creating a secluded back yard play space for their young children.
Project photography by Kmieick Imagery.
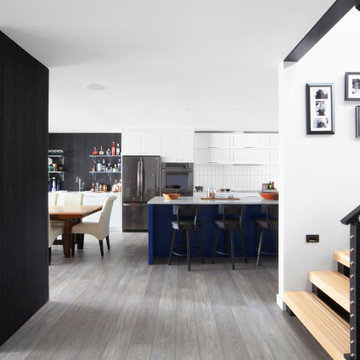
Open concept interior includes blue kitchen island, fireplace clad in charred wood siding, and open riser stair of Eastern White Pine with Viewrail cable rail system and gallery stair wall - HLODGE - Unionville, IN - Lake Lemon - HAUS | Architecture For Modern Lifestyles (architect + photographer) - WERK | Building Modern (builder)
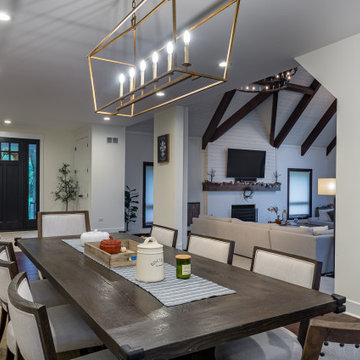
Inspiration for a large country kitchen/dining combo in Chicago with brown floor, white walls, dark hardwood floors, no fireplace, a wood fireplace surround, wallpaper and wallpaper.
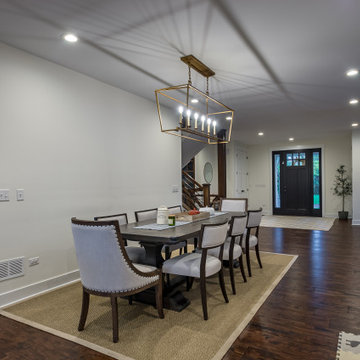
Large country kitchen/dining combo in Chicago with white walls, dark hardwood floors, no fireplace, a wood fireplace surround, brown floor, wallpaper and wallpaper.
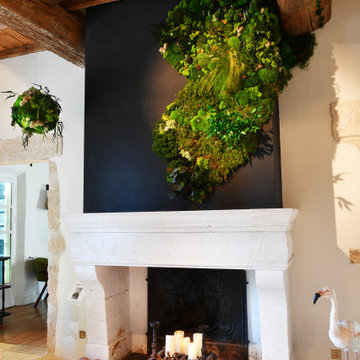
Photo of a contemporary dining room in Marseille with black walls, a wood fireplace surround, wood and wood walls.
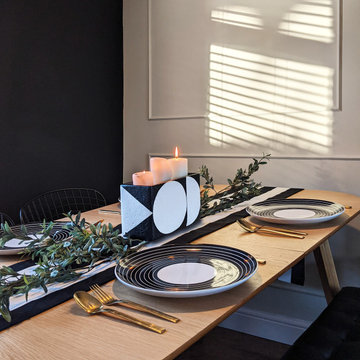
Close-up of the table dressing, featuring hand-painted cement double-planter by Hannah Drakeford Design, used as a table centre-piece.
Design ideas for a mid-sized eclectic separate dining room in Berkshire with multi-coloured walls, medium hardwood floors, a standard fireplace, a wood fireplace surround and panelled walls.
Design ideas for a mid-sized eclectic separate dining room in Berkshire with multi-coloured walls, medium hardwood floors, a standard fireplace, a wood fireplace surround and panelled walls.
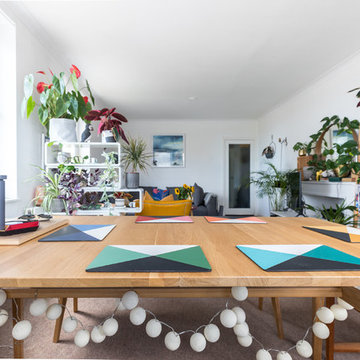
Bright, south facing open plan living -dining room with a sea view. A comfortable grey corner sofa complemented with a bright, mustard yellow armchair. Open shelving to create a subtle divide from the dining area. Lots of houseplants in attractive monochrome pots. Brightly accessorised wooden dining table
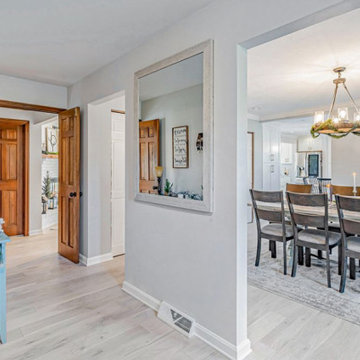
Hawthorne Oak – The Novella Hardwood Collection feature our slice-cut style, with boards that have been lightly sculpted by hand, with detailed coloring. This versatile collection was designed to fit any design scheme and compliment any lifestyle.
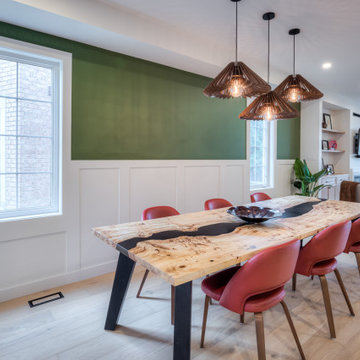
Amazing dinning space, open concept main floor connected with living room. Hand made custom table with epoxy inlay, custom made lighting and wall details.
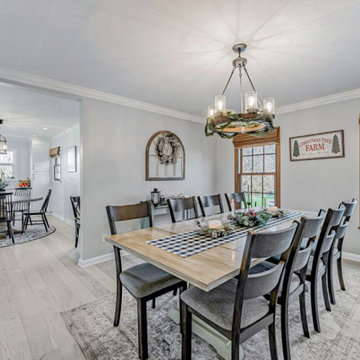
Hawthorne Oak – The Novella Hardwood Collection feature our slice-cut style, with boards that have been lightly sculpted by hand, with detailed coloring. This versatile collection was designed to fit any design scheme and compliment any lifestyle.
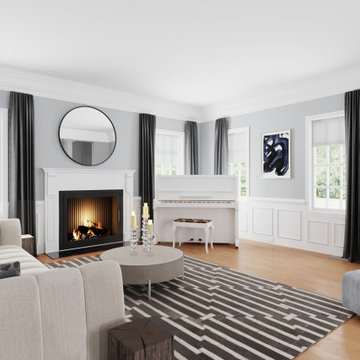
We included new furnishings in this home’s main levels transitional space. New art & furnishings as well as unique artifacts such as the foyers sculptural pieces. In the living room we included unique furnishings such as the velvet swivel chairs with metal backs, the new grey modular sectional, new occasional tables, as well as the dark velvet fixed curtains. The office redesign includes a custom paneled ceiling wallpaper as well as a bold two-piece black forest marble desk and other essentials. The dining room started as a blank canvas until we included a new glass dining table, acrylic chairs as well as a cowhide rug to serve as an anchor to the rooms clean open feel. The walls were all painted with Benjamin Moore’s 2134-60 Whitestone in flat finish.
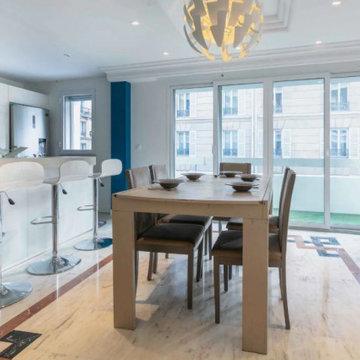
Photo of a large contemporary open plan dining in Paris with blue walls, marble floors, a standard fireplace, a wood fireplace surround, white floor, coffered and decorative wall panelling.
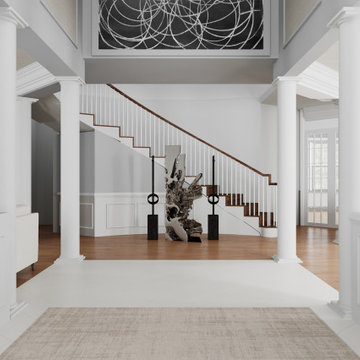
We included new furnishings in this home’s main levels transitional space. New art & furnishings as well as unique artifacts such as the foyers sculptural pieces. In the living room we included unique furnishings such as the velvet swivel chairs with metal backs, the new grey modular sectional, new occasional tables, as well as the dark velvet fixed curtains. The office redesign includes a custom paneled ceiling wallpaper as well as a bold two-piece black forest marble desk and other essentials. The dining room started as a blank canvas until we included a new glass dining table, acrylic chairs as well as a cowhide rug to serve as an anchor to the rooms clean open feel. The walls were all painted with Benjamin Moore’s 2134-60 Whitestone in flat finish.
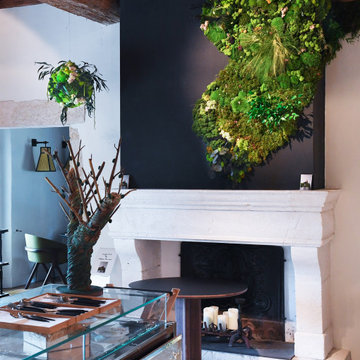
Contemporary dining room in Marseille with black walls, a wood fireplace surround, wood and wood walls.
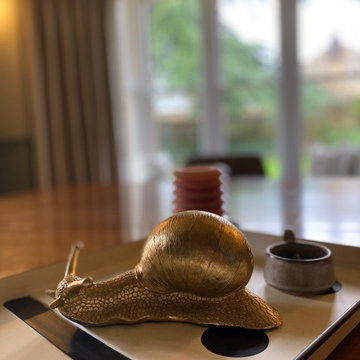
This luxurious dining room had a great transformation. The table and sideboard had to stay, everything else has been changed.
Photo of a large contemporary dining room in West Midlands with green walls, dark hardwood floors, a wood stove, a wood fireplace surround, brown floor, exposed beam and panelled walls.
Photo of a large contemporary dining room in West Midlands with green walls, dark hardwood floors, a wood stove, a wood fireplace surround, brown floor, exposed beam and panelled walls.
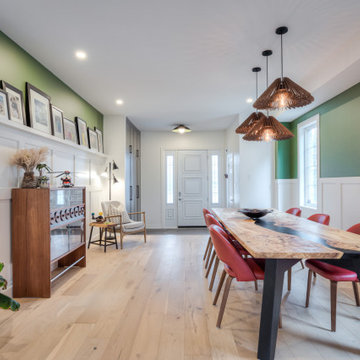
Amazing dinning space, open concept main floor connected with living room. Hand made custom table with epoxy inlay, custom made lighting and wall details.
All Wall Treatments Dining Room Design Ideas with a Wood Fireplace Surround
8