Dining Photos
Refine by:
Budget
Sort by:Popular Today
41 - 60 of 409 photos
Item 1 of 3
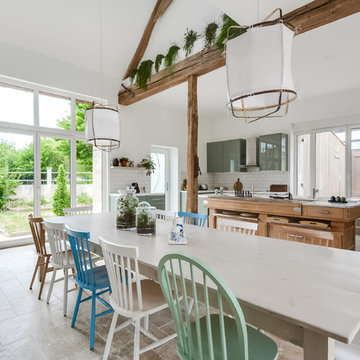
Meero
Design ideas for a large eclectic open plan dining in Paris with white walls, marble floors, a wood stove and beige floor.
Design ideas for a large eclectic open plan dining in Paris with white walls, marble floors, a wood stove and beige floor.
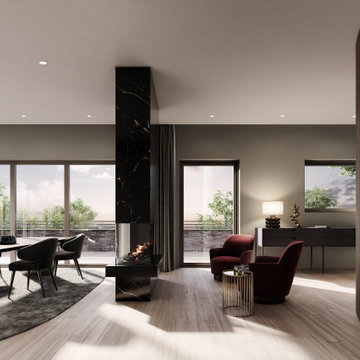
Photo of a mid-sized contemporary open plan dining in Munich with green walls, light hardwood floors, a wood stove, a stone fireplace surround and beige floor.
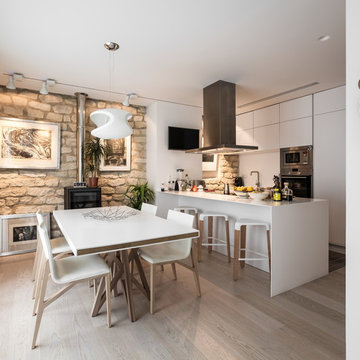
Germán Cabo
Mid-sized contemporary kitchen/dining combo in Valencia with beige walls, light hardwood floors, a wood stove and beige floor.
Mid-sized contemporary kitchen/dining combo in Valencia with beige walls, light hardwood floors, a wood stove and beige floor.
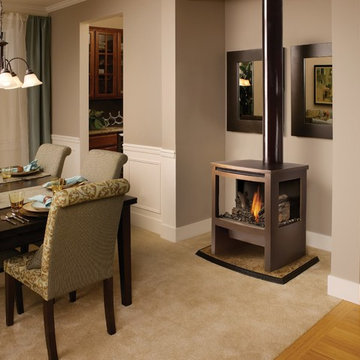
Photo of a mid-sized transitional dining room in New York with brown walls, carpet, a wood stove and beige floor.
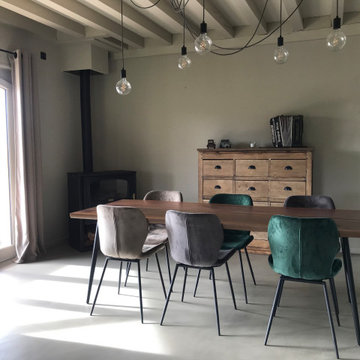
Design ideas for a mid-sized transitional open plan dining in Grenoble with beige walls, concrete floors, a wood stove, beige floor and exposed beam.
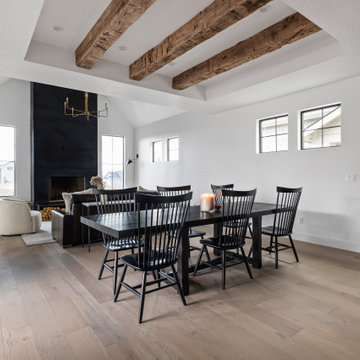
Lauren Smyth designs over 80 spec homes a year for Alturas Homes! Last year, the time came to design a home for herself. Having trusted Kentwood for many years in Alturas Homes builder communities, Lauren knew that Brushed Oak Whisker from the Plateau Collection was the floor for her!
She calls the look of her home ‘Ski Mod Minimalist’. Clean lines and a modern aesthetic characterizes Lauren's design style, while channeling the wild of the mountains and the rivers surrounding her hometown of Boise.
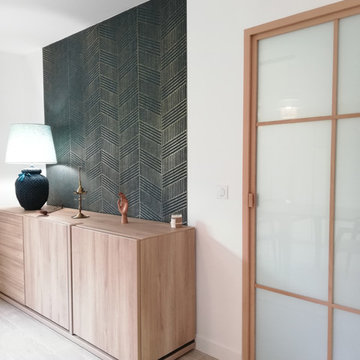
Espace salle à manger ouvert et lumineux.
Photo of a mid-sized scandinavian open plan dining in Bordeaux with ceramic floors, beige floor, white walls, a wood stove, a metal fireplace surround and wallpaper.
Photo of a mid-sized scandinavian open plan dining in Bordeaux with ceramic floors, beige floor, white walls, a wood stove, a metal fireplace surround and wallpaper.
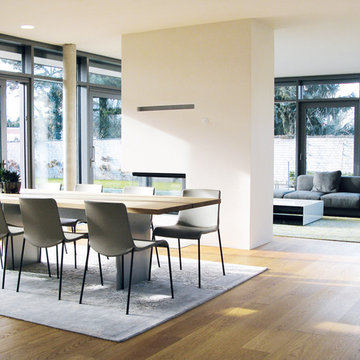
Inspiration for a large contemporary open plan dining in Stuttgart with white walls, light hardwood floors, a wood stove, a concrete fireplace surround and beige floor.
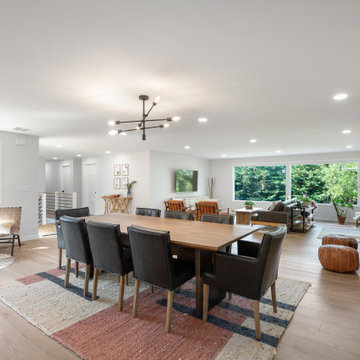
Several walls were removed to connect this home's dining, living room, and kitchen. A retro, circular gas fireplace defines the space.
Design ideas for an expansive modern kitchen/dining combo in Portland with white walls, vinyl floors, a wood stove, a metal fireplace surround and beige floor.
Design ideas for an expansive modern kitchen/dining combo in Portland with white walls, vinyl floors, a wood stove, a metal fireplace surround and beige floor.
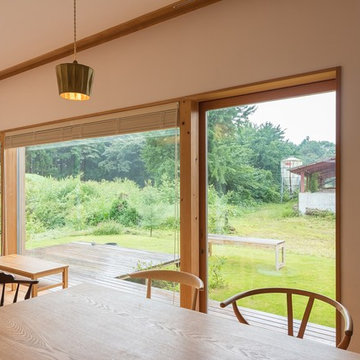
酪農家の家
Photo of a small scandinavian open plan dining in Other with white walls, light hardwood floors, a wood stove and beige floor.
Photo of a small scandinavian open plan dining in Other with white walls, light hardwood floors, a wood stove and beige floor.
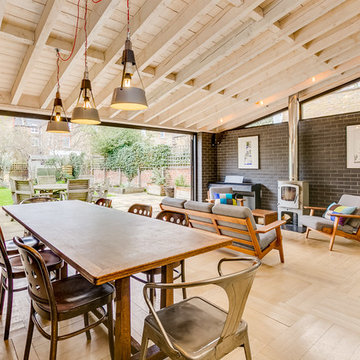
Inspiration for a contemporary open plan dining in London with grey walls, light hardwood floors, a wood stove, a metal fireplace surround and beige floor.
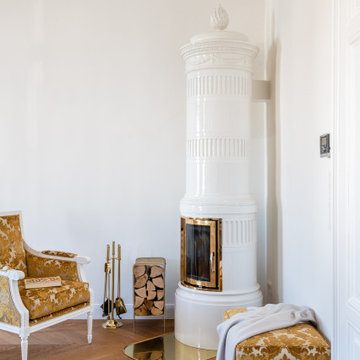
Esszimmer. Projekt Apartment close to Hofburg, 1010 Vienna. Interior Designer- Anastasia Reicher, Kachelofen- E.Fessler Vienna, Sessel und Hocker: Creativa Italy. Photo: Evgeny Gnesin. www.anastasia-interior.com
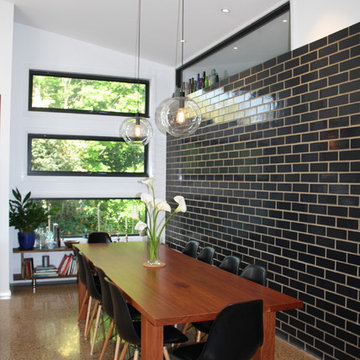
This is an addition to a basic 4 roomed Victorian cottage which attempts to create a new aesthetic which provides a passive solar living/dining/kitchen space and spare bedroom. The addition is clad in corrugated zincalume and features an internal black glazed brick wall from Euroa Bricks.
The addition is steel framed and has a simple scallion which gives the modest addition a sense of scale in keeping with the high ceilings in the existing house.
Geoff Higgins

Having worked ten years in hospitality, I understand the challenges of restaurant operation and how smart interior design can make a huge difference in overcoming them.
This once country cottage café needed a facelift to bring it into the modern day but we honoured its already beautiful features by stripping back the lack lustre walls to expose the original brick work and constructing dark paneling to contrast.
The rustic bar was made out of 100 year old floorboards and the shelves and lighting fixtures were created using hand-soldered scaffold pipe for an industrial edge. The old front of house bar was repurposed to make bespoke banquet seating with storage, turning the high traffic hallway area from an avoid zone for couples to an enviable space for groups.
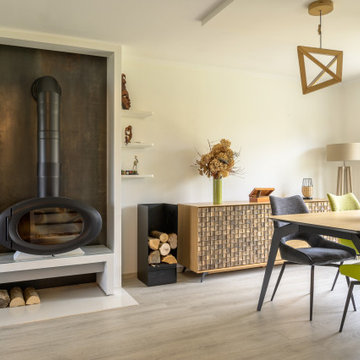
Réaménagement complet, dans un volume en enfilade, d'un salon et salle à manger. Mix et association de deux styles en opposition : exotique / ethnique (objets souvenirs rapportés de nombreux voyages) et style contemporain, un nouveau mobilier à l'allure et aux lignes bien plus contemporaine pour une ambiance majoritairement neutre et boisée, mais expressive.
Etude de l'agencement global afin d'une part de préserver un confort de circulation, et d'autre part d'alléger visuellement l'espace. Pose d'un poêle à bois central, et intégration à l'espace avec le dessin d'une petite bibliothèque composée de tablettes, ayant pour usage d'acceuillir et mettre en valeur les objets décoratifs. Création d'une verrière entre la cuisine et la salle à manger afin d'ouvrir l'espace et d'apporter de la luminosité ainsi qu'une touche contemporaine.
Design de l'espace salle à manger dans un esprit contemporain avec quelques touches de couleur, et placement du mobilier permettant une circulaion fluide. Design du salon avec placement d'un grand canapé confortable, et choix des autres mobiliers en associant matériaux de caractère, mais sans dégager de sensation trop massive.
Le mobilier et les luminaires ont été choisis selon les détails de leur dessin pour s'accorder avec la décoration plus exotique.
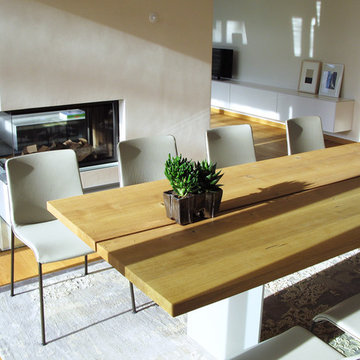
Inspiration for a large contemporary open plan dining in Stuttgart with white walls, light hardwood floors, a wood stove, a concrete fireplace surround and beige floor.
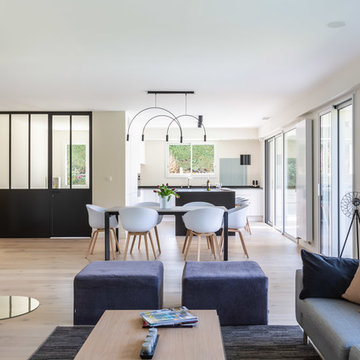
Crédits photo: Eric Bouloumié
Contemporary open plan dining in Bordeaux with white walls, light hardwood floors, a wood stove and beige floor.
Contemporary open plan dining in Bordeaux with white walls, light hardwood floors, a wood stove and beige floor.
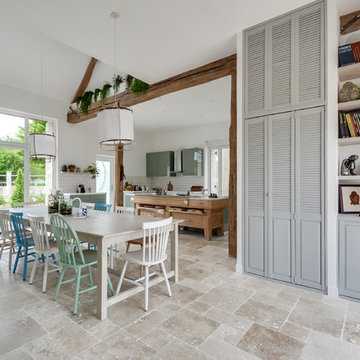
Meero
Large eclectic open plan dining in Paris with white walls, marble floors, a wood stove and beige floor.
Large eclectic open plan dining in Paris with white walls, marble floors, a wood stove and beige floor.
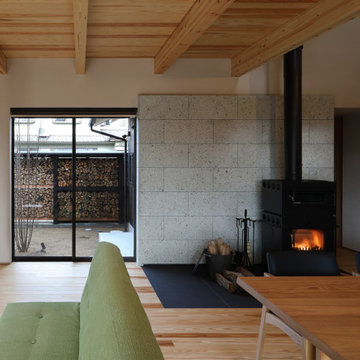
四季の舎 -薪ストーブと自然の庭-|Studio tanpopo-gumi
|撮影|野口 兼史
何気ない日々の日常の中に、四季折々の風景を感じながら家族の時間をゆったりと愉しむ住まい。
Design ideas for a large asian open plan dining in Other with beige walls, painted wood floors, a wood stove, a stone fireplace surround, beige floor and exposed beam.
Design ideas for a large asian open plan dining in Other with beige walls, painted wood floors, a wood stove, a stone fireplace surround, beige floor and exposed beam.
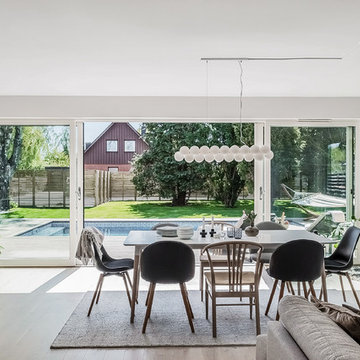
Photo of a scandinavian open plan dining in Malmo with grey walls, light hardwood floors, a wood stove and beige floor.
3