Dining Room Design Ideas with a Wood Stove and Beige Floor
Refine by:
Budget
Sort by:Popular Today
161 - 180 of 409 photos
Item 1 of 3
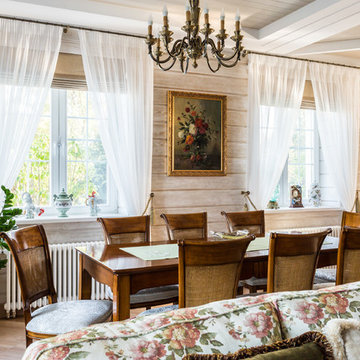
This is an example of a large traditional open plan dining in Moscow with beige walls, porcelain floors, a wood stove, a metal fireplace surround and beige floor.
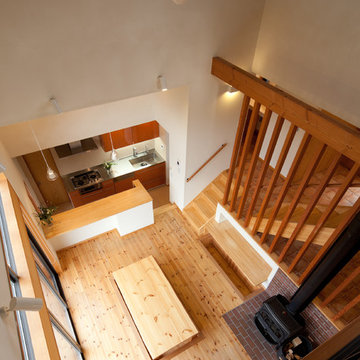
吹き抜けのダイニング
Photo of a country open plan dining in Other with white walls, light hardwood floors, a wood stove, a brick fireplace surround and beige floor.
Photo of a country open plan dining in Other with white walls, light hardwood floors, a wood stove, a brick fireplace surround and beige floor.
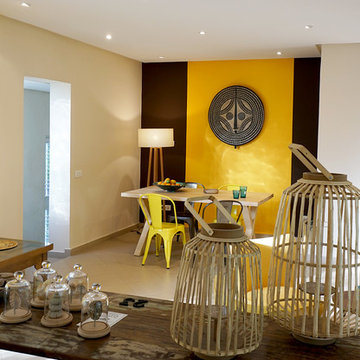
This is an example of a mid-sized traditional dining room in Other with yellow walls, a wood stove, a metal fireplace surround and beige floor.
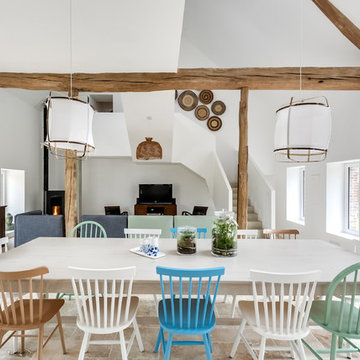
Meero
This is an example of a large eclectic open plan dining in Paris with white walls, marble floors, a wood stove and beige floor.
This is an example of a large eclectic open plan dining in Paris with white walls, marble floors, a wood stove and beige floor.
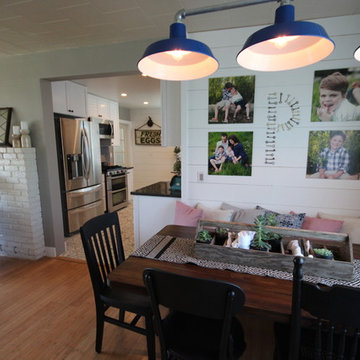
K Squared Construction
Small country open plan dining in Seattle with white walls, light hardwood floors, a wood stove and beige floor.
Small country open plan dining in Seattle with white walls, light hardwood floors, a wood stove and beige floor.
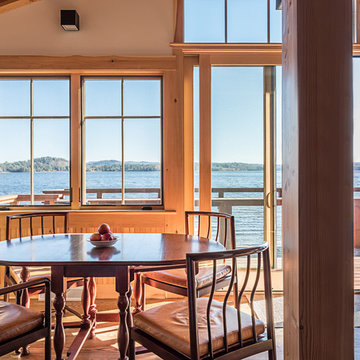
Elizabeth Haynes
Inspiration for a large country open plan dining in New York with white walls, light hardwood floors, a wood stove, a stone fireplace surround and beige floor.
Inspiration for a large country open plan dining in New York with white walls, light hardwood floors, a wood stove, a stone fireplace surround and beige floor.
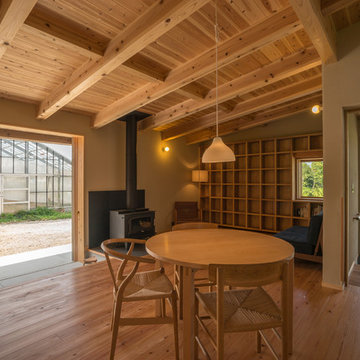
Photo of a mid-sized country open plan dining in Other with beige walls, medium hardwood floors, a wood stove, a metal fireplace surround and beige floor.
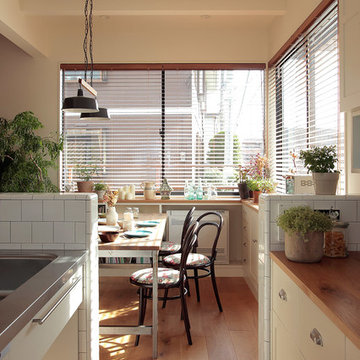
Photo of a country open plan dining in Other with white walls, medium hardwood floors, a wood stove, a brick fireplace surround and beige floor.
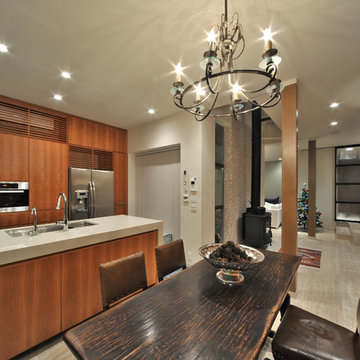
Transitional kitchen/dining combo in Tokyo with porcelain floors, a wood stove, white walls and beige floor.
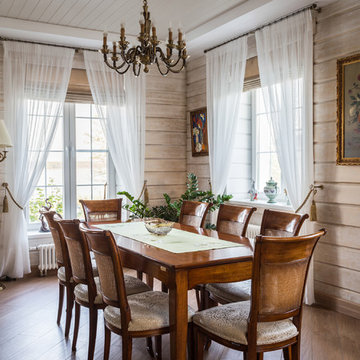
Large traditional open plan dining in Moscow with beige walls, porcelain floors, a wood stove, a metal fireplace surround and beige floor.
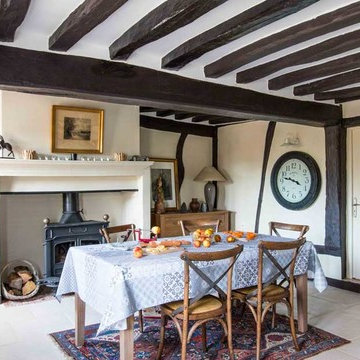
Une salle à manger, pièce à vivre, qui profite d'un insert installé dans le conduit de cheminée originel.
Aménagement, stylisme et décoration Cosy Side.
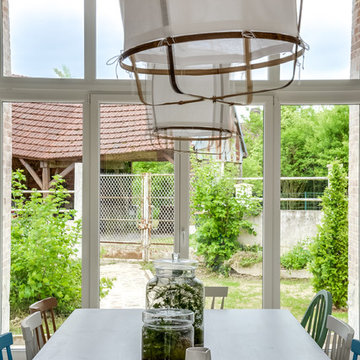
Meero
Inspiration for a large eclectic open plan dining in Paris with white walls, marble floors, a wood stove and beige floor.
Inspiration for a large eclectic open plan dining in Paris with white walls, marble floors, a wood stove and beige floor.
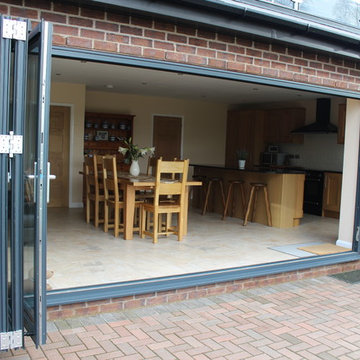
Kitchen and dining area with breakfast bar island, granite work surfaces, ceramic wall and floor tiling.
This is an example of a transitional open plan dining in Cheshire with beige walls, ceramic floors, a wood stove and beige floor.
This is an example of a transitional open plan dining in Cheshire with beige walls, ceramic floors, a wood stove and beige floor.
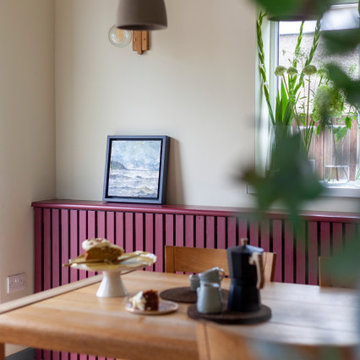
Design ideas for a mid-sized scandinavian open plan dining in Cardiff with white walls, limestone floors, a wood stove, beige floor and panelled walls.
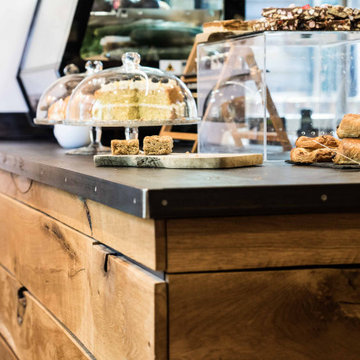
Having worked ten years in hospitality, I understand the challenges of restaurant operation and how smart interior design can make a huge difference in overcoming them.
This once country cottage café needed a facelift to bring it into the modern day but we honoured its already beautiful features by stripping back the lack lustre walls to expose the original brick work and constructing dark paneling to contrast.
The rustic bar was made out of 100 year old floorboards and the shelves and lighting fixtures were created using hand-soldered scaffold pipe for an industrial edge. The old front of house bar was repurposed to make bespoke banquet seating with storage, turning the high traffic hallway area from an avoid zone for couples to an enviable space for groups.
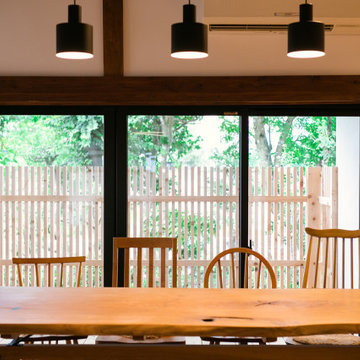
70年という月日を守り続けてきた農家住宅のリノベーション
建築当時の強靭な軸組みを活かし、新しい世代の住まい手の想いのこもったリノベーションとなった
夏は熱がこもり、冬は冷たい隙間風が入る環境から
開口部の改修、断熱工事や気密をはかり
夏は風が通り涼しく、冬は暖炉が燈り暖かい室内環境にした
空間動線は従来人寄せのための二間と奥の間を一体として家族の団欒と仲間と過ごせる動線とした
北側の薄暗く奥まったダイニングキッチンが明るく開放的な造りとなった
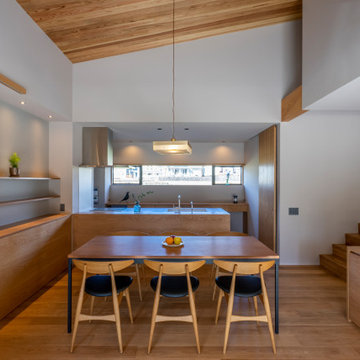
自然と共に暮らす家-薪ストーブとアウトドアリビング
木造2階建ての一戸建て・アウトドアリビング・土間リビング・薪ストーブ・吹抜のある住宅。
田園風景の中で、「建築・デザイン」×「自然・アウトドア」が融合し、「豊かな暮らし」を実現する住まいです。
Inspiration for a modern open plan dining in Other with white walls, medium hardwood floors, a wood stove, a concrete fireplace surround, beige floor, wood and wallpaper.
Inspiration for a modern open plan dining in Other with white walls, medium hardwood floors, a wood stove, a concrete fireplace surround, beige floor, wood and wallpaper.
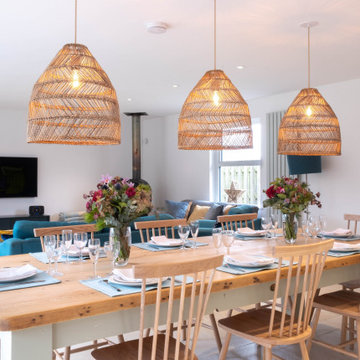
When they briefed us on the new kitchen & dining spaces to conceive for their six-bedroom six-bathroom rental property nestled within the Quantock Hills, Somerset, our clients envisioned a space packed with highly functional and high-end features to meet the requirements of their most discerning clients while retaining a traditional style consistent with the character of the property.
A carefully orchestrated blend of warmth and sophistication, the new kitchen features exquisite coastal grey shaker doors, engineered stone worktops with delicate gold veining and luxurious limestone effect flooring. Packed with smart fixtures and equipment such as a wine cooler, a warmer drawer or two dishwashers, the space exudes calm and comfort. The combination of grey-blue hues with warm undertones, natural woven fibres and blonde wood compensate the cold tinge brought by the north facing lights.
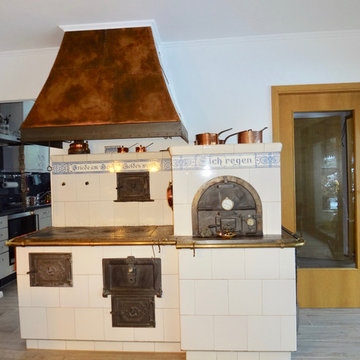
Foto: raumkonzepte
Design ideas for a large eclectic open plan dining in Berlin with white walls, porcelain floors, a wood stove, a tile fireplace surround and beige floor.
Design ideas for a large eclectic open plan dining in Berlin with white walls, porcelain floors, a wood stove, a tile fireplace surround and beige floor.
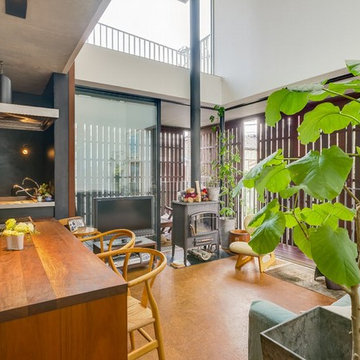
「バルコニーとつながるリビング」
ウンベラータもハート型の葉っぱはインテリアのポイントになっていますね。30年以上のYチェアーやコルチェーアーとオリジナルデザインのテーブルはウオールナット(胡桃)の縦剥ぎ集製材(普通はヨコも継いでいますが、こちらは縦だけ継いでいるタイプ)。
リビングの開口部はL型に開けられてバルコニーと繋がります。
Dining Room Design Ideas with a Wood Stove and Beige Floor
9