Dining Room Design Ideas with a Wood Stove and Grey Floor
Refine by:
Budget
Sort by:Popular Today
1 - 20 of 359 photos
Item 1 of 3

View to double-height dining room
Inspiration for a large contemporary open plan dining in Melbourne with white walls, concrete floors, a wood stove, a brick fireplace surround, grey floor, exposed beam and panelled walls.
Inspiration for a large contemporary open plan dining in Melbourne with white walls, concrete floors, a wood stove, a brick fireplace surround, grey floor, exposed beam and panelled walls.
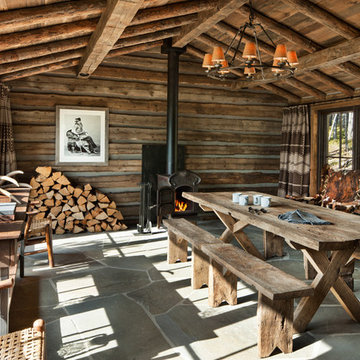
David Marlow
Photo of a country dining room in Other with brown walls, a wood stove and grey floor.
Photo of a country dining room in Other with brown walls, a wood stove and grey floor.
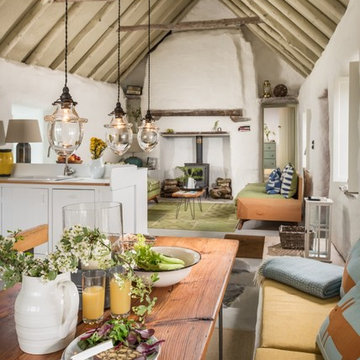
Unique Home Stays
This is an example of a country open plan dining in Other with white walls, a wood stove and grey floor.
This is an example of a country open plan dining in Other with white walls, a wood stove and grey floor.
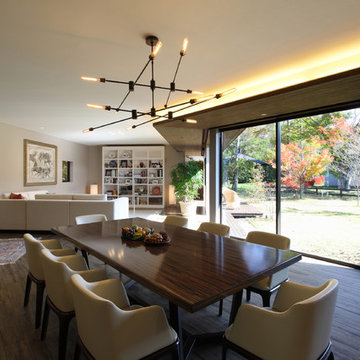
軽井沢 森を包む家|Studio tanpopo-gumi
撮影|野口 兼史
Inspiration for a modern dining room in Other with white walls, painted wood floors, a wood stove, a stone fireplace surround and grey floor.
Inspiration for a modern dining room in Other with white walls, painted wood floors, a wood stove, a stone fireplace surround and grey floor.
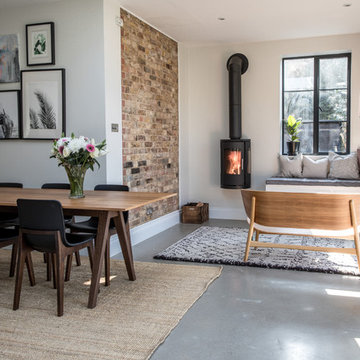
Design ideas for a mid-sized contemporary separate dining room in Buckinghamshire with white walls, concrete floors, a wood stove, a metal fireplace surround and grey floor.

The main space is a single, expansive flow outward toward the sound. There is plenty of room for a dining table and seating area in addition to the kitchen. Photography: Andrew Pogue Photography.
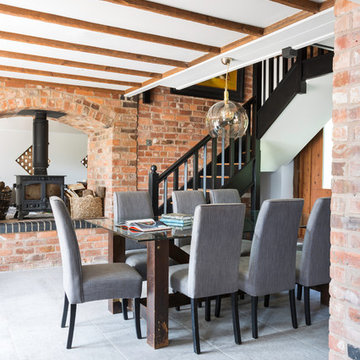
DINING AREA. Our clients had lived in this barn conversion for a number of years but had not got around to updating it. The layout was slightly awkward and the entrance to the property was not obvious. There were dark terracotta floor tiles and a large amount of pine throughout, which made the property very orange!
On the ground floor we remodelled the layout to create a clear entrance, large open plan kitchen-dining room, a utility room, boot room and small bathroom.
We then replaced the floor, decorated throughout and introduced a new colour palette and lighting scheme.
In the master bedroom on the first floor, walls and a mezzanine ceiling were removed to enable the ceiling height to be enjoyed. New bespoke cabinetry was installed and again a new lighting scheme and colour palette introduced.
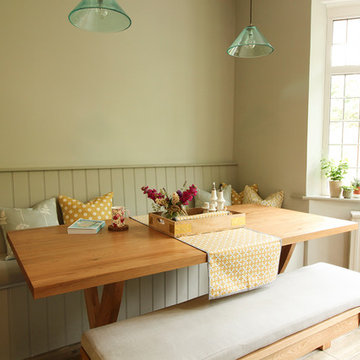
Custom built, hand painted bench seating with padded seat and scatter cushions. Walls and Bench painted in Little Green. Delicate glass pendants from Pooky lighting.
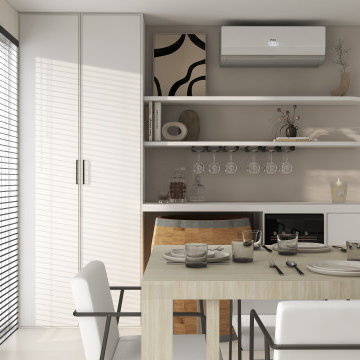
Cette maison neuve manquait de rangement, de fonctionnalité, elle n'avait pas été complètement aménager et manquer de personalisation et de décoration.
Souhaits des clients, tons neutres, blanc, beige et noir.
Création d'un meuble bar sur mesure pouvant accueillir un tonneau.
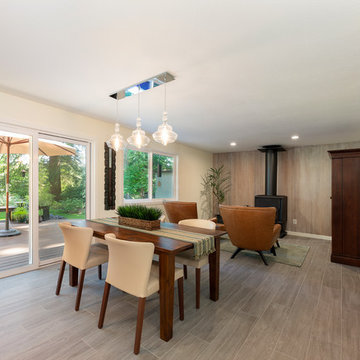
Inspiration for a large transitional open plan dining in Seattle with white walls, ceramic floors, grey floor, a wood stove and a wood fireplace surround.
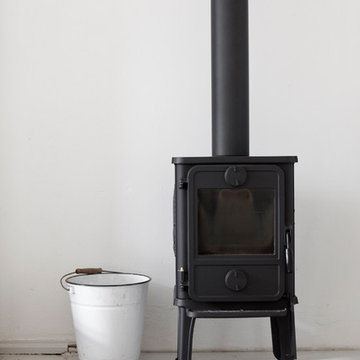
Matthias Hiller / STUDIO OINK
Mid-sized scandinavian separate dining room in Leipzig with white walls, medium hardwood floors, a wood stove, a metal fireplace surround and grey floor.
Mid-sized scandinavian separate dining room in Leipzig with white walls, medium hardwood floors, a wood stove, a metal fireplace surround and grey floor.
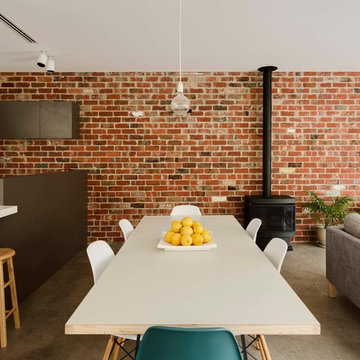
Ben Hoskings
Design ideas for an industrial open plan dining in Melbourne with concrete floors, a wood stove, a metal fireplace surround and grey floor.
Design ideas for an industrial open plan dining in Melbourne with concrete floors, a wood stove, a metal fireplace surround and grey floor.
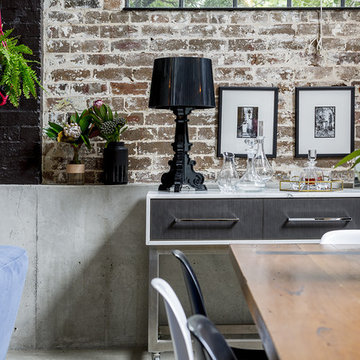
Design ideas for an expansive industrial open plan dining in Sydney with concrete floors, a wood stove, a concrete fireplace surround and grey floor.
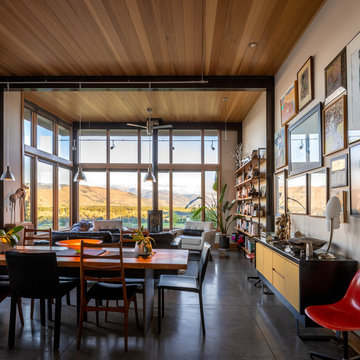
Mid-sized eclectic open plan dining in Seattle with white walls, concrete floors, a wood stove and grey floor.
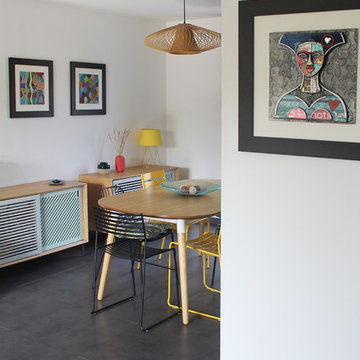
La salle à manger vue de l'entrée : le rez de chaussée a été partiellement décloisonné afin d'ouvrir les espaces les uns sur les autres en préservant à chacun sa fonction.
Photo O & N Richard
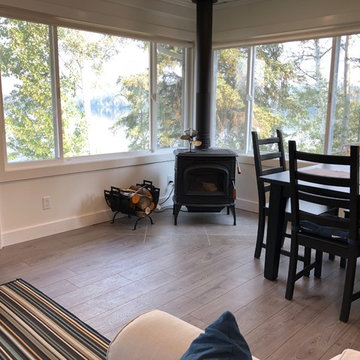
This premium wood stove keeps the cottage warm throughout the winter.
Mid-sized beach style open plan dining in Other with white walls, ceramic floors, a wood stove, a tile fireplace surround and grey floor.
Mid-sized beach style open plan dining in Other with white walls, ceramic floors, a wood stove, a tile fireplace surround and grey floor.
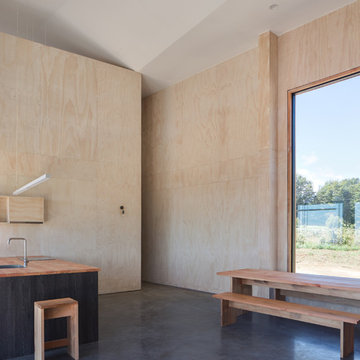
Felipe Fontecilla
Photo of a modern open plan dining in Other with white walls, concrete floors, a wood stove, a metal fireplace surround and grey floor.
Photo of a modern open plan dining in Other with white walls, concrete floors, a wood stove, a metal fireplace surround and grey floor.
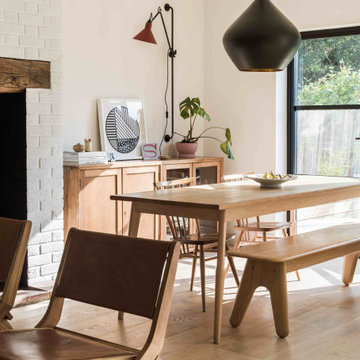
Photo of a large scandinavian open plan dining in Essex with white walls, laminate floors, a wood stove, a brick fireplace surround and grey floor.
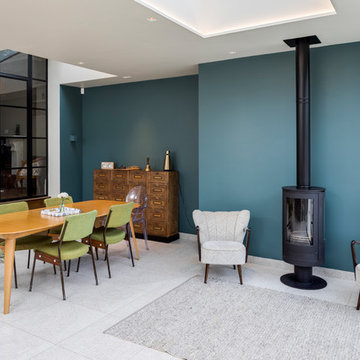
Inspiration for a contemporary open plan dining in London with blue walls, a wood stove, a metal fireplace surround and grey floor.

キッチンの先は中庭、母家へと続いている。(撮影:山田圭司郎)
Large open plan dining in Other with white walls, a wood stove, a tile fireplace surround, grey floor, recessed, brick walls and porcelain floors.
Large open plan dining in Other with white walls, a wood stove, a tile fireplace surround, grey floor, recessed, brick walls and porcelain floors.
Dining Room Design Ideas with a Wood Stove and Grey Floor
1