Dining Room Design Ideas with Bamboo Floors and Marble Floors
Refine by:
Budget
Sort by:Popular Today
21 - 40 of 4,552 photos
Item 1 of 3
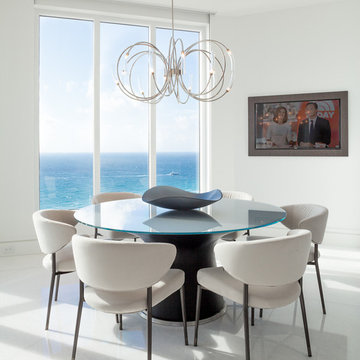
•Photo by Argonaut Architectural•
This is an example of a large contemporary kitchen/dining combo in Miami with marble floors, no fireplace, white floor and white walls.
This is an example of a large contemporary kitchen/dining combo in Miami with marble floors, no fireplace, white floor and white walls.
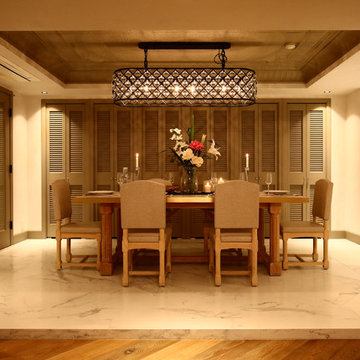
ダイニングルーム
Inspiration for a traditional dining room in Tokyo with beige walls, marble floors and white floor.
Inspiration for a traditional dining room in Tokyo with beige walls, marble floors and white floor.
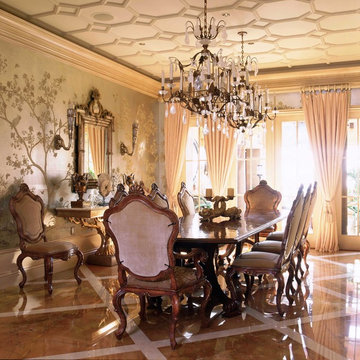
Photography by Tim Street-Porter
This is an example of a traditional dining room in Orange County with multi-coloured walls and marble floors.
This is an example of a traditional dining room in Orange County with multi-coloured walls and marble floors.
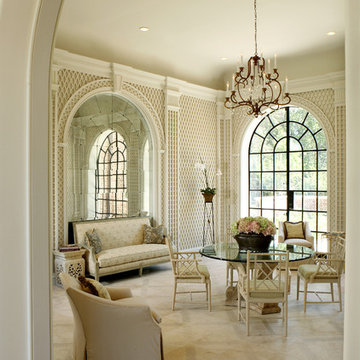
Garden room with trellis walls and stenciled limestone floors. Soft and elegant with sunlight streaming through room.
Traditional separate dining room in Atlanta with beige walls and marble floors.
Traditional separate dining room in Atlanta with beige walls and marble floors.

Complete overhaul of the common area in this wonderful Arcadia home.
The living room, dining room and kitchen were redone.
The direction was to obtain a contemporary look but to preserve the warmth of a ranch home.
The perfect combination of modern colors such as grays and whites blend and work perfectly together with the abundant amount of wood tones in this design.
The open kitchen is separated from the dining area with a large 10' peninsula with a waterfall finish detail.
Notice the 3 different cabinet colors, the white of the upper cabinets, the Ash gray for the base cabinets and the magnificent olive of the peninsula are proof that you don't have to be afraid of using more than 1 color in your kitchen cabinets.
The kitchen layout includes a secondary sink and a secondary dishwasher! For the busy life style of a modern family.
The fireplace was completely redone with classic materials but in a contemporary layout.
Notice the porcelain slab material on the hearth of the fireplace, the subway tile layout is a modern aligned pattern and the comfortable sitting nook on the side facing the large windows so you can enjoy a good book with a bright view.
The bamboo flooring is continues throughout the house for a combining effect, tying together all the different spaces of the house.
All the finish details and hardware are honed gold finish, gold tones compliment the wooden materials perfectly.
![Bedford Park Ave (Fully Renovated) [Bedford Park] Toronto](https://st.hzcdn.com/fimgs/7dd139550cdc19cc_6071-w360-h360-b0-p0--.jpg)
This is an example of a mid-sized contemporary kitchen/dining combo in Toronto with marble floors, white floor, grey walls and no fireplace.
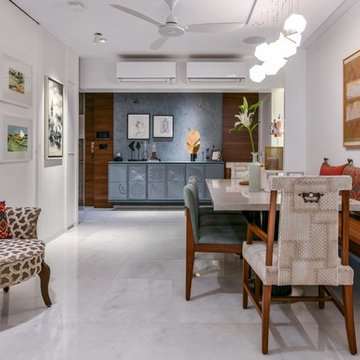
Prashant Bhat
Design ideas for an asian open plan dining in Mumbai with white walls, white floor and marble floors.
Design ideas for an asian open plan dining in Mumbai with white walls, white floor and marble floors.
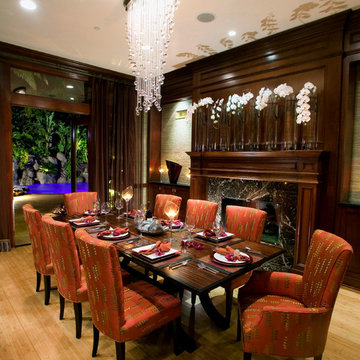
Leonard Ortiz
Inspiration for a large tropical open plan dining in Orange County with beige walls, bamboo floors, a standard fireplace, a stone fireplace surround and beige floor.
Inspiration for a large tropical open plan dining in Orange County with beige walls, bamboo floors, a standard fireplace, a stone fireplace surround and beige floor.
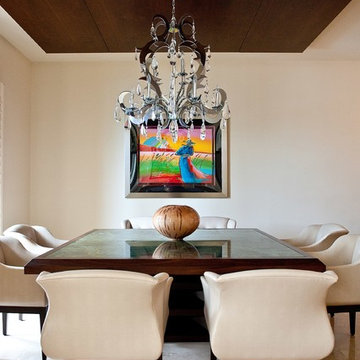
Mid-sized transitional separate dining room in Miami with beige walls, no fireplace, marble floors and brown floor.

Creating smaller areas within a large kitchen creates everyday flexibility. The gallery serves as the understated approach to the primary suite and also provides a smaller dining experience for the homeowners for morning coffee overlooking their backyard. The cozy nook radiates the mood of a Euro café. Glass spans the length of the gallery, flooding it with year-round sunlight. Wood flooring in the kitchen transitions to a deeply-hued natural slate, warming the white perimeter. French doors connect easily to the outside spaces and are capped with arched windows to express the transom theming.
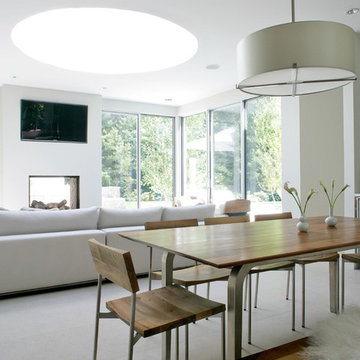
The kitchen and breakfast area are kept simple and modern, featuring glossy flat panel cabinets, modern appliances and finishes, as well as warm woods. The dining area was also given a modern feel, but we incorporated strong bursts of red-orange accents. The organic wooden table, modern dining chairs, and artisan lighting all come together to create an interesting and picturesque interior.
Project completed by New York interior design firm Betty Wasserman Art & Interiors, which serves New York City, as well as across the tri-state area and in The Hamptons.
For more about Betty Wasserman, click here: https://www.bettywasserman.com/
To learn more about this project, click here: https://www.bettywasserman.com/spaces/hamptons-estate/
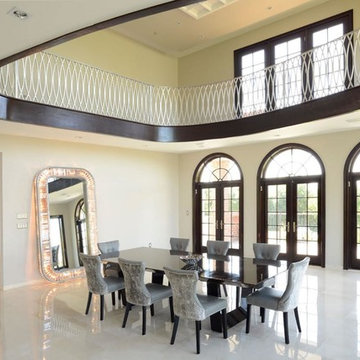
Inspiration for an expansive modern separate dining room in New York with beige walls, marble floors, no fireplace and white floor.
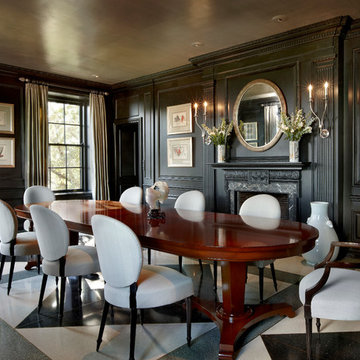
Stunning dining room with dark grey walls and bright open windows with a stylishly designed floor pattern.
Tony Soluri Photography
Large traditional separate dining room in Chicago with grey walls, marble floors, multi-coloured floor, a standard fireplace and a stone fireplace surround.
Large traditional separate dining room in Chicago with grey walls, marble floors, multi-coloured floor, a standard fireplace and a stone fireplace surround.
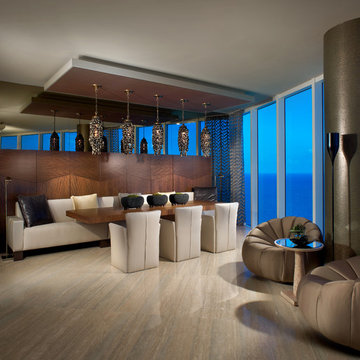
Barry Grossman Photography
This is an example of a contemporary open plan dining in Miami with marble floors.
This is an example of a contemporary open plan dining in Miami with marble floors.
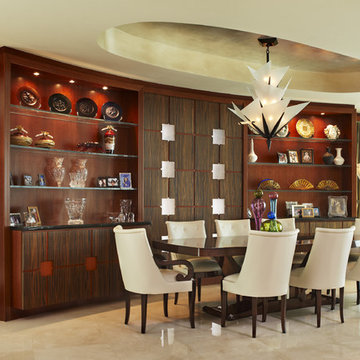
Photo by Brantley Photography
Photo of a large contemporary kitchen/dining combo in Miami with beige walls, marble floors and no fireplace.
Photo of a large contemporary kitchen/dining combo in Miami with beige walls, marble floors and no fireplace.

Bay window dining room seating.
Inspiration for a mid-sized transitional dining room in Miami with white walls, marble floors, beige floor and coffered.
Inspiration for a mid-sized transitional dining room in Miami with white walls, marble floors, beige floor and coffered.

Photo of an expansive traditional open plan dining in Los Angeles with white walls, marble floors, a standard fireplace, a stone fireplace surround, grey floor, vaulted and wallpaper.
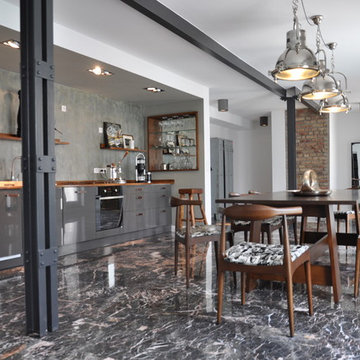
Tatjana Adelt
Inspiration for a mid-sized industrial dining room in Frankfurt with white walls and marble floors.
Inspiration for a mid-sized industrial dining room in Frankfurt with white walls and marble floors.
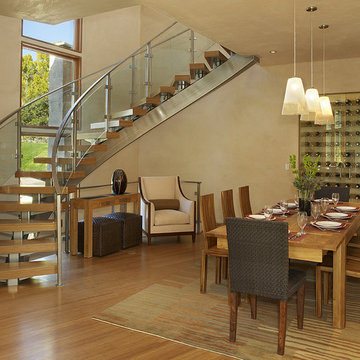
Jason Dewey Photography
Photo of a contemporary dining room in Denver with bamboo floors.
Photo of a contemporary dining room in Denver with bamboo floors.
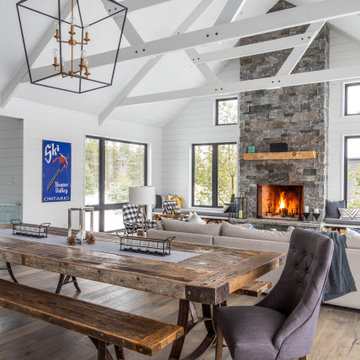
Design ideas for a large transitional open plan dining in Toronto with white walls, marble floors, a standard fireplace, a stone fireplace surround, brown floor and planked wall panelling.
Dining Room Design Ideas with Bamboo Floors and Marble Floors
2