Dining Room Design Ideas with Bamboo Floors and No Fireplace
Refine by:
Budget
Sort by:Popular Today
21 - 40 of 190 photos
Item 1 of 3
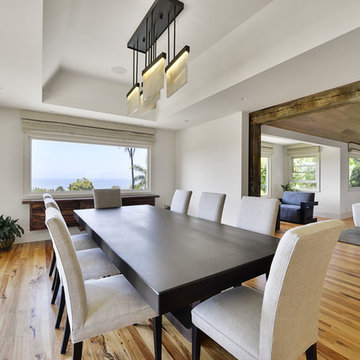
Large contemporary kitchen/dining combo in Orange County with white walls, bamboo floors, no fireplace and beige floor.
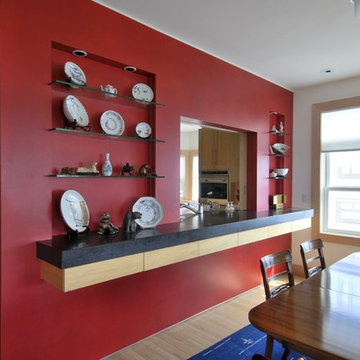
Jennifer Mortensen
Photo of a contemporary open plan dining in Minneapolis with red walls, bamboo floors and no fireplace.
Photo of a contemporary open plan dining in Minneapolis with red walls, bamboo floors and no fireplace.
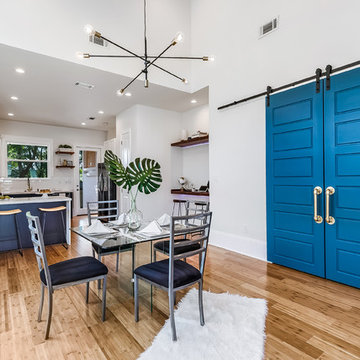
Inspiration for a mid-sized midcentury open plan dining in New Orleans with grey walls, bamboo floors, no fireplace and brown floor.
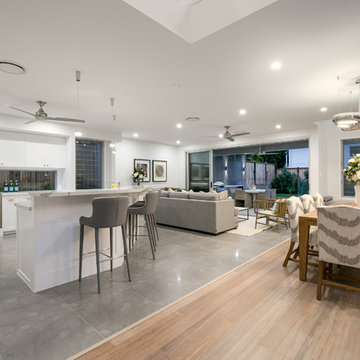
Architecturally inspired split level residence offering 5 bedrooms, 3 bathrooms, powder room, media room, office/parents retreat, butlers pantry, alfresco area, in ground pool plus so much more. Quality designer fixtures and fittings throughout making this property modern and luxurious with a contemporary feel. The clever use of screens and front entry gatehouse offer privacy and seclusion.
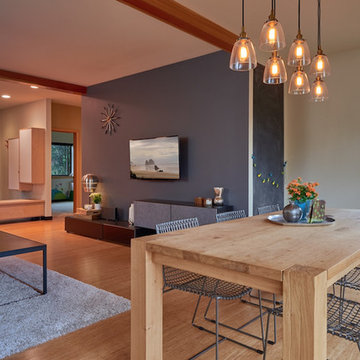
NW Architectural Photography
Design ideas for a mid-sized modern open plan dining in Seattle with bamboo floors, beige walls and no fireplace.
Design ideas for a mid-sized modern open plan dining in Seattle with bamboo floors, beige walls and no fireplace.
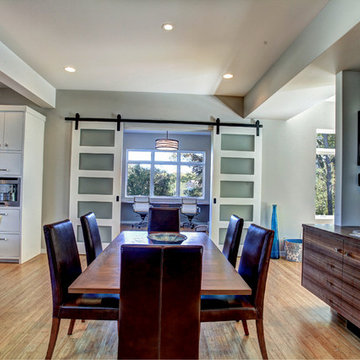
Photos by Kaity
Interiors by Ashley Cole Design
Architecture by David Maxam
Large contemporary kitchen/dining combo in Grand Rapids with grey walls, bamboo floors and no fireplace.
Large contemporary kitchen/dining combo in Grand Rapids with grey walls, bamboo floors and no fireplace.
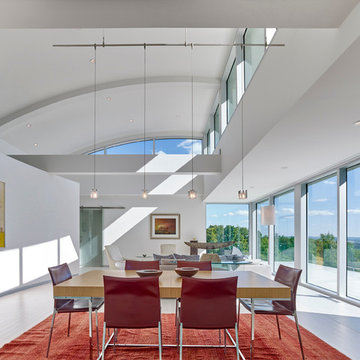
Design by Meister-Cox Architects, PC.
Photos by Don Pearse Photographers, Inc.
This is an example of a large modern open plan dining in Philadelphia with white walls, bamboo floors, no fireplace and beige floor.
This is an example of a large modern open plan dining in Philadelphia with white walls, bamboo floors, no fireplace and beige floor.
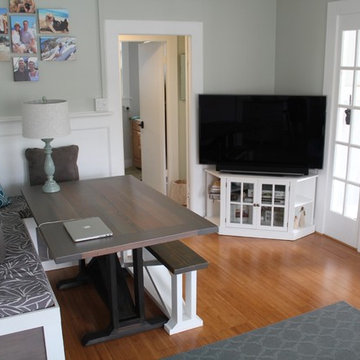
This is an example of a small beach style kitchen/dining combo in Hawaii with green walls, bamboo floors, no fireplace and brown floor.
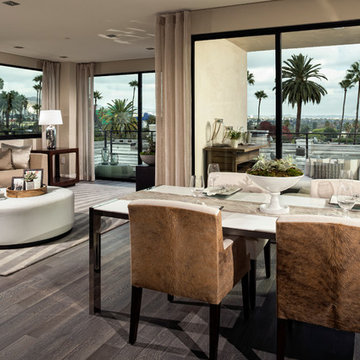
432 Oakhurst Living/Dining Room - Penthouse Unit. Amazing Views.
Inspiration for a large contemporary open plan dining in Los Angeles with beige walls, bamboo floors and no fireplace.
Inspiration for a large contemporary open plan dining in Los Angeles with beige walls, bamboo floors and no fireplace.
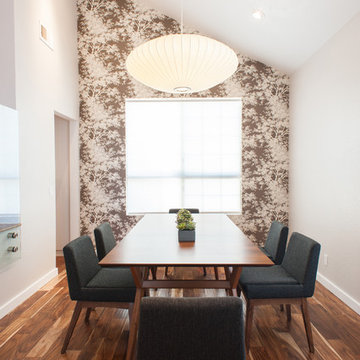
Inspiration for a large contemporary separate dining room in Orange County with white walls, no fireplace, brown floor and bamboo floors.
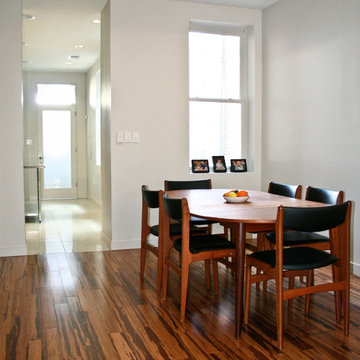
Architectural Credit: R. Michael Cross Design Group
Inspiration for a small modern dining room in DC Metro with bamboo floors, white walls and no fireplace.
Inspiration for a small modern dining room in DC Metro with bamboo floors, white walls and no fireplace.
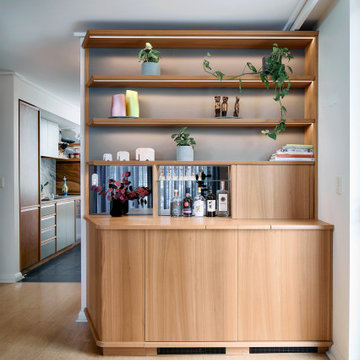
After approaching Matter to renovate his kitchen in 2020, Vance decided it was time to tackle another area of his home in desperate need of attention; the dining room, or more specifically the back wall of his dining room which had become a makeshift bar.
Vance had two mismatched wine fridges and an old glass door display case that housed wine and spirit glasses and bottles. He didn’t like that everything was on show but wanted some shelving to display some of the more precious artefacts he had collected over the years. He also liked the idea of using the same material pallet as his new kitchen to tie the two spaces together.
Our solution was to design a full wall unit with display shelving up top and a base of enclosed cabinetry which houses the wine fridges and additional storage. A defining feature of the unit is the angled left-hand side and floating shelves which allows better access into the dining room and lightens the presence of the bulky unit. A small cabinet with a sliding door at bench height acts as a spirits bar and is designed to be an open display when Vance hosts friends and family for dinner. This bar and the bench on either side have a mirrored backing, reflecting light from the generous north-facing windows opposite. The backing of the unit above features the grey FORESCOLOUR MDF used in the kitchen which contrasts beautifully with the Blackbutt timber shelves. All shelves and the bench top have solid Blackbutt lipping with a chamfered edge profile. The handles of the base cabinets are concealed within this solid lipping to maintain the sleek minimal look of the unit. Each shelf is illuminated by LED strip lighting above, controlled by a concealed touch switch in the bench top below. The result is a display case that unifies the kitchen and dining room while completely transforming the look and function of the space.
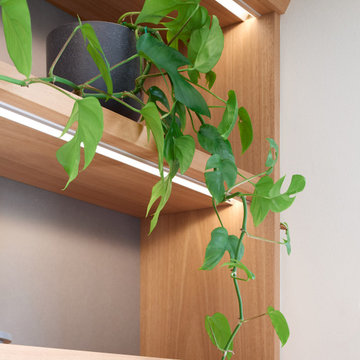
After approaching Matter to renovate his kitchen in 2020, Vance decided it was time to tackle another area of his home in desperate need of attention; the dining room, or more specifically the back wall of his dining room which had become a makeshift bar.
Vance had two mismatched wine fridges and an old glass door display case that housed wine and spirit glasses and bottles. He didn’t like that everything was on show but wanted some shelving to display some of the more precious artefacts he had collected over the years. He also liked the idea of using the same material pallet as his new kitchen to tie the two spaces together.
Our solution was to design a full wall unit with display shelving up top and a base of enclosed cabinetry which houses the wine fridges and additional storage. A defining feature of the unit is the angled left-hand side and floating shelves which allows better access into the dining room and lightens the presence of the bulky unit. A small cabinet with a sliding door at bench height acts as a spirits bar and is designed to be an open display when Vance hosts friends and family for dinner. This bar and the bench on either side have a mirrored backing, reflecting light from the generous north-facing windows opposite. The backing of the unit above features the grey FORESCOLOUR MDF used in the kitchen which contrasts beautifully with the Blackbutt timber shelves. All shelves and the bench top have solid Blackbutt lipping with a chamfered edge profile. The handles of the base cabinets are concealed within this solid lipping to maintain the sleek minimal look of the unit. Each shelf is illuminated by LED strip lighting above, controlled by a concealed touch switch in the bench top below. The result is a display case that unifies the kitchen and dining room while completely transforming the look and function of the space.
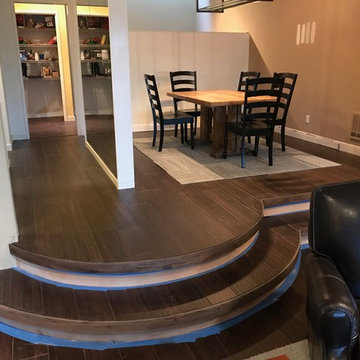
Inspiration for a mid-sized transitional kitchen/dining combo in Seattle with bamboo floors, brown floor, brown walls and no fireplace.
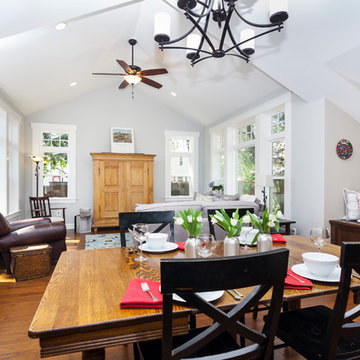
The dining area was designed specifically to accommodate their everyday dining table, but also to provide space for expanding that table when guests are there.
Photos by Chris Zimmer Photography
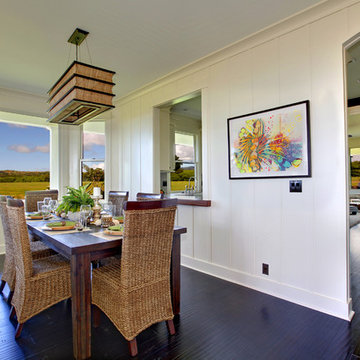
The dining room has white board and batten paneling and dark bamboo floors, a beautiful tropical painting by Jamie Allen hangs on the wall beside the kitchen pass through. The teak dining table sits beneath the modern topical light fixture made of woven materials and dark stained natural woods. The dining chairs are a mix of woven grass and teak. All the light switches and outlets throughout the home are black to compliment the black and white theme we carried through the house.
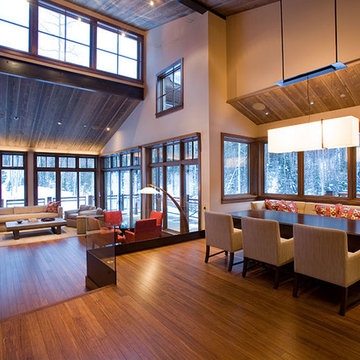
Color: Synergy-Solid-Strand-Bamboo-Java
Design ideas for an expansive industrial open plan dining in Chicago with white walls, bamboo floors and no fireplace.
Design ideas for an expansive industrial open plan dining in Chicago with white walls, bamboo floors and no fireplace.
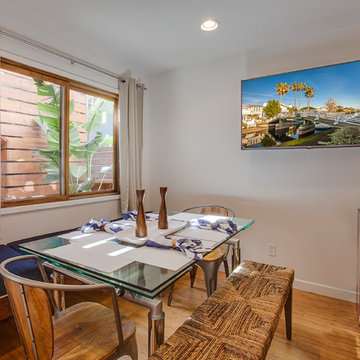
Luke Gibson Photography
Beach style dining room in Los Angeles with bamboo floors and no fireplace.
Beach style dining room in Los Angeles with bamboo floors and no fireplace.
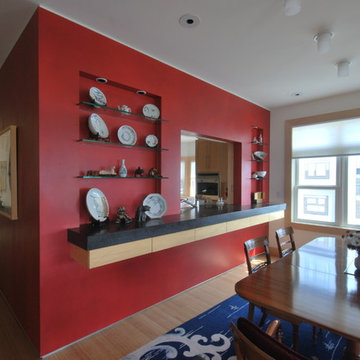
Jennifer Mortensen
Photo of a mid-sized contemporary open plan dining in Minneapolis with red walls, bamboo floors, no fireplace and brown floor.
Photo of a mid-sized contemporary open plan dining in Minneapolis with red walls, bamboo floors, no fireplace and brown floor.
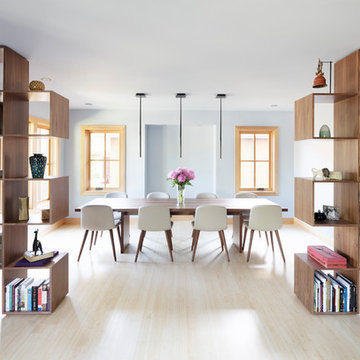
photo: Mark Weinberg
This is an example of a mid-sized contemporary dining room in Salt Lake City with blue walls, no fireplace, bamboo floors and beige floor.
This is an example of a mid-sized contemporary dining room in Salt Lake City with blue walls, no fireplace, bamboo floors and beige floor.
Dining Room Design Ideas with Bamboo Floors and No Fireplace
2