Dining Room Design Ideas with a Stone Fireplace Surround and Beige Floor
Refine by:
Budget
Sort by:Popular Today
1 - 20 of 1,046 photos
Item 1 of 3

The room was used as a home office, by opening the kitchen onto it, we've created a warm and inviting space, where the family loves gathering.
This is an example of a large contemporary separate dining room in London with blue walls, light hardwood floors, a hanging fireplace, a stone fireplace surround, beige floor and coffered.
This is an example of a large contemporary separate dining room in London with blue walls, light hardwood floors, a hanging fireplace, a stone fireplace surround, beige floor and coffered.

Photo of a large mediterranean open plan dining in Marseille with white walls, travertine floors, a standard fireplace, a stone fireplace surround, beige floor and exposed beam.
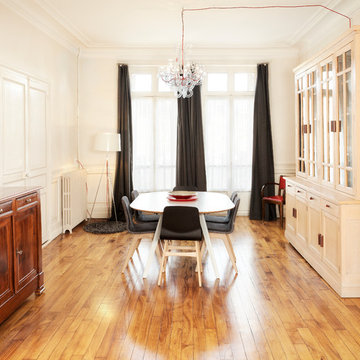
Salon lumineux avec un parquet au sol créant du contraste. Cela donne du caractère à la pièce.
Inspiration for a large transitional separate dining room in Rennes with beige walls, medium hardwood floors, beige floor, a standard fireplace and a stone fireplace surround.
Inspiration for a large transitional separate dining room in Rennes with beige walls, medium hardwood floors, beige floor, a standard fireplace and a stone fireplace surround.
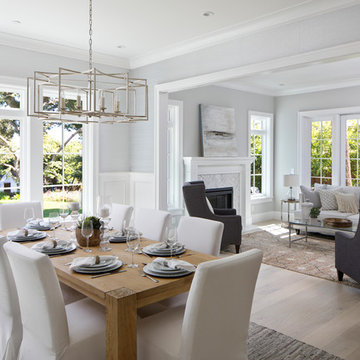
JPM Construction offers complete support for designing, building, and renovating homes in Atherton, Menlo Park, Portola Valley, and surrounding mid-peninsula areas. With a focus on high-quality craftsmanship and professionalism, our clients can expect premium end-to-end service.
The promise of JPM is unparalleled quality both on-site and off, where we value communication and attention to detail at every step. Onsite, we work closely with our own tradesmen, subcontractors, and other vendors to bring the highest standards to construction quality and job site safety. Off site, our management team is always ready to communicate with you about your project. The result is a beautiful, lasting home and seamless experience for you.
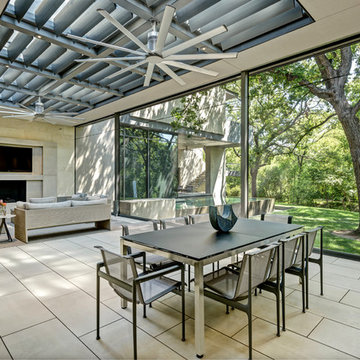
Copyright © 2012 James F. Wilson. All Rights Reserved.
This is an example of a large transitional open plan dining in Austin with beige walls, a standard fireplace, porcelain floors, a stone fireplace surround and beige floor.
This is an example of a large transitional open plan dining in Austin with beige walls, a standard fireplace, porcelain floors, a stone fireplace surround and beige floor.
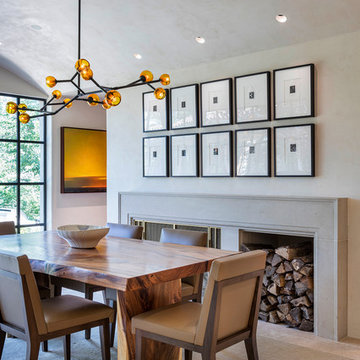
A dining room addition featuring a new fireplace with limestone surround, hand plastered walls and barrel vaulted ceiling and custom buffet with doors made from sinker logs
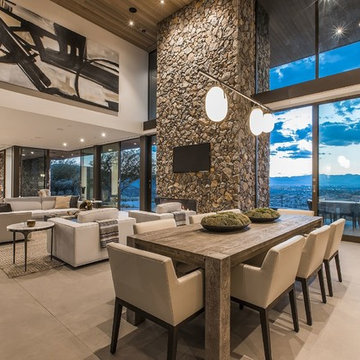
Design ideas for a large contemporary open plan dining in Las Vegas with beige floor, white walls, concrete floors, a standard fireplace and a stone fireplace surround.
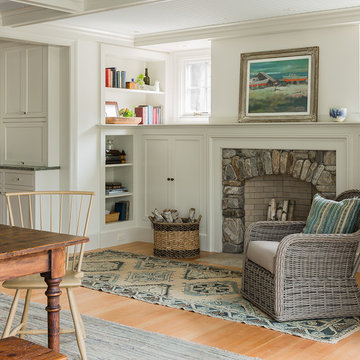
Michael J. Lee Photography
Inspiration for a mid-sized country kitchen/dining combo in Boston with white walls, light hardwood floors, a standard fireplace, a stone fireplace surround and beige floor.
Inspiration for a mid-sized country kitchen/dining combo in Boston with white walls, light hardwood floors, a standard fireplace, a stone fireplace surround and beige floor.
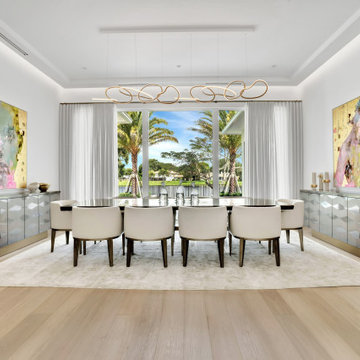
Gorgeous open plan living area, ideal for large gatherings or just snuggling up and reading a book. The fireplace has a countertop that doubles up as a counter surface for horderves
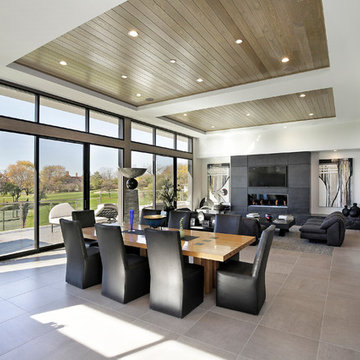
As a builder of custom homes primarily on the Northshore of Chicago, Raugstad has been building custom homes, and homes on speculation for three generations. Our commitment is always to the client. From commencement of the project all the way through to completion and the finishing touches, we are right there with you – one hundred percent. As your go-to Northshore Chicago custom home builder, we are proud to put our name on every completed Raugstad home.
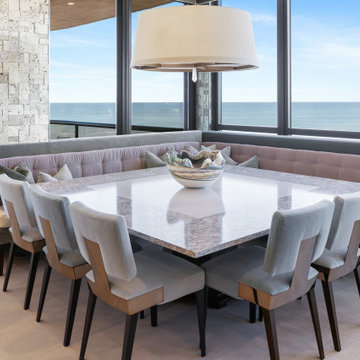
Photo of a large eclectic open plan dining in Tampa with metallic walls, porcelain floors, a ribbon fireplace, a stone fireplace surround and beige floor.
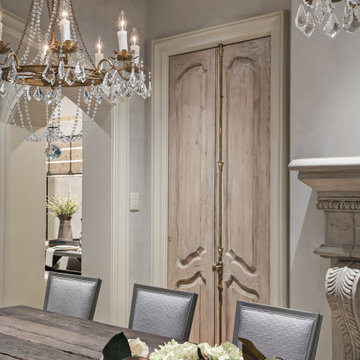
View of remodeled dining room featuring custom designed & fabricated wood doors with brass cremone bolt hardware. Walls are plaster. New doors are distressed to appear vintage. Custom dining table made from reclaimed timbers.
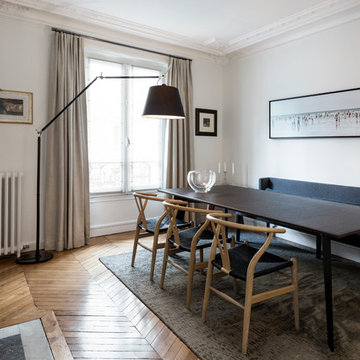
Inspiration for a contemporary separate dining room in Paris with white walls, light hardwood floors, a standard fireplace, a stone fireplace surround and beige floor.
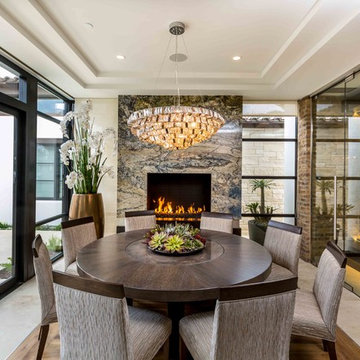
Inspiration for a mediterranean dining room in Orange County with a standard fireplace, a stone fireplace surround and beige floor.
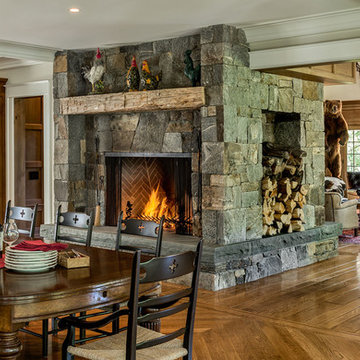
Rob Karosis
Design ideas for a mid-sized country open plan dining in New York with dark hardwood floors, a two-sided fireplace, a stone fireplace surround, white walls and beige floor.
Design ideas for a mid-sized country open plan dining in New York with dark hardwood floors, a two-sided fireplace, a stone fireplace surround, white walls and beige floor.
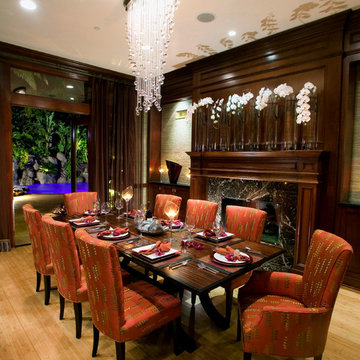
Leonard Ortiz
Inspiration for a large tropical open plan dining in Orange County with beige walls, bamboo floors, a standard fireplace, a stone fireplace surround and beige floor.
Inspiration for a large tropical open plan dining in Orange County with beige walls, bamboo floors, a standard fireplace, a stone fireplace surround and beige floor.
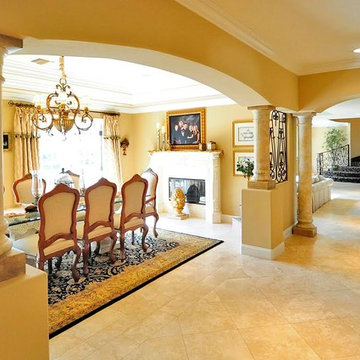
This is an example of a large mediterranean kitchen/dining combo in Los Angeles with beige walls, ceramic floors, beige floor, a standard fireplace and a stone fireplace surround.
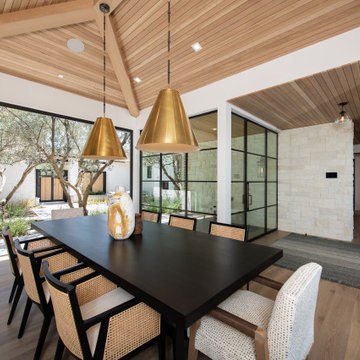
This is an example of a large transitional separate dining room in Orange County with white walls, light hardwood floors, a standard fireplace, a stone fireplace surround and beige floor.
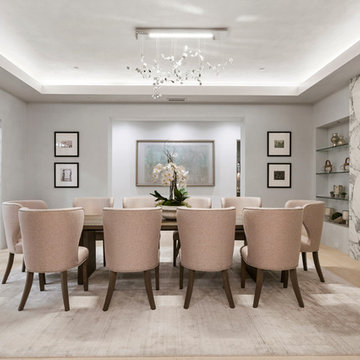
Dining room with a beautiful marble fireplace and wine cellar.
Photo of a contemporary dining room in Orange County with grey walls, light hardwood floors, beige floor, a ribbon fireplace and a stone fireplace surround.
Photo of a contemporary dining room in Orange County with grey walls, light hardwood floors, beige floor, a ribbon fireplace and a stone fireplace surround.
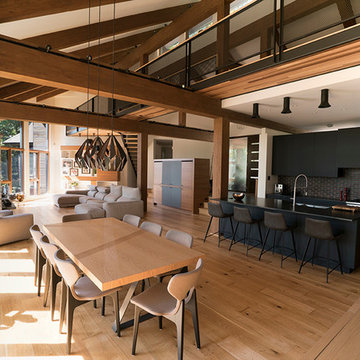
Cuisine noire intemporelle dans une aire ouverte _ Plancher de chêne naturel et mobilier en bois massif _ Les couleurs neutres et les matières naturelles permettent un heureux mélange du style industriel et contemporain _ Timeless black kitchen in an open living space _ Naturel oak flooring and massive wood furniture _ The neutral tones and natural materials allow a great mix between the industrial and contemporary styles _
Photo: Olivier Hétu de reference design Interior design: Paule Bourbonnais de Paule Bourbonnais Design et reference design Architecture: Dufour Ducharme architectes
Dining Room Design Ideas with a Stone Fireplace Surround and Beige Floor
1