Dining Room Design Ideas with a Stone Fireplace Surround
Refine by:
Budget
Sort by:Popular Today
1 - 20 of 11,757 photos
Item 1 of 2

Inspiration for a contemporary dining room in Sydney with white walls, plywood floors, a standard fireplace, a stone fireplace surround and brown floor.

The room was used as a home office, by opening the kitchen onto it, we've created a warm and inviting space, where the family loves gathering.
This is an example of a large contemporary separate dining room in London with blue walls, light hardwood floors, a hanging fireplace, a stone fireplace surround, beige floor and coffered.
This is an example of a large contemporary separate dining room in London with blue walls, light hardwood floors, a hanging fireplace, a stone fireplace surround, beige floor and coffered.
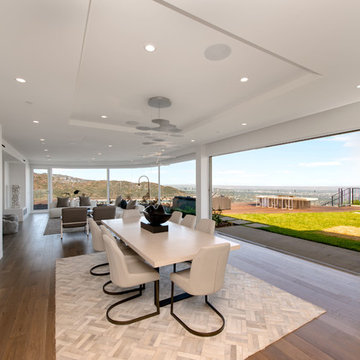
Design ideas for a large modern open plan dining in Los Angeles with white walls, medium hardwood floors, a ribbon fireplace, a stone fireplace surround and brown floor.
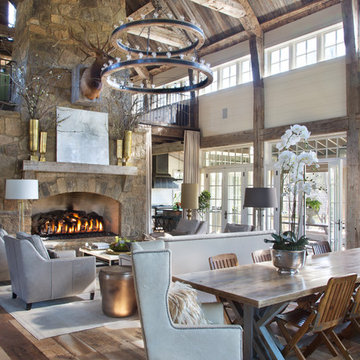
Large country open plan dining in Austin with white walls, medium hardwood floors, a stone fireplace surround, no fireplace and brown floor.
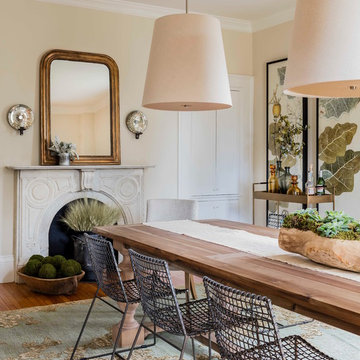
Michael J. Lee Photography for DESIGN NEW ENGLAND magazine
Design ideas for a large traditional separate dining room in Boston with a standard fireplace and a stone fireplace surround.
Design ideas for a large traditional separate dining room in Boston with a standard fireplace and a stone fireplace surround.

A visual artist and his fiancée’s house and studio were designed with various themes in mind, such as the physical context, client needs, security, and a limited budget.
Six options were analyzed during the schematic design stage to control the wind from the northeast, sunlight, light quality, cost, energy, and specific operating expenses. By using design performance tools and technologies such as Fluid Dynamics, Energy Consumption Analysis, Material Life Cycle Assessment, and Climate Analysis, sustainable strategies were identified. The building is self-sufficient and will provide the site with an aquifer recharge that does not currently exist.
The main masses are distributed around a courtyard, creating a moderately open construction towards the interior and closed to the outside. The courtyard contains a Huizache tree, surrounded by a water mirror that refreshes and forms a central part of the courtyard.
The house comprises three main volumes, each oriented at different angles to highlight different views for each area. The patio is the primary circulation stratagem, providing a refuge from the wind, a connection to the sky, and a night sky observatory. We aim to establish a deep relationship with the site by including the open space of the patio.

Photo of a large mediterranean open plan dining in Marseille with white walls, travertine floors, a standard fireplace, a stone fireplace surround, beige floor and exposed beam.

Inside the contemporary extension in front of the house. A semi-industrial/rustic feel is achieved with exposed steel beams, timber ceiling cladding, terracotta tiling and wrap-around Crittall windows. This wonderully inviting space makes the most of the spectacular panoramic views.
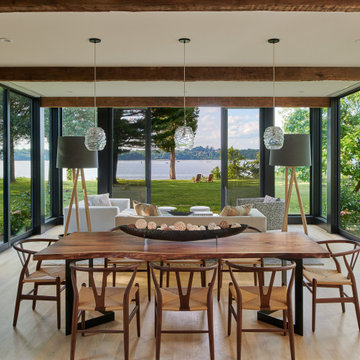
View of living area and dining area from kitchen. The windows in this space provide a 270 degree views of the river.
This is an example of a large country dining room in DC Metro with white walls, light hardwood floors, a standard fireplace, a stone fireplace surround and exposed beam.
This is an example of a large country dining room in DC Metro with white walls, light hardwood floors, a standard fireplace, a stone fireplace surround and exposed beam.
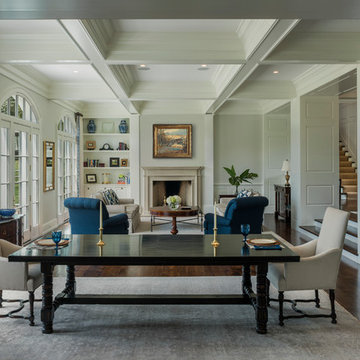
Photo: Tom Crane Photography
This is an example of a traditional open plan dining in Philadelphia with white walls, dark hardwood floors, a standard fireplace, brown floor and a stone fireplace surround.
This is an example of a traditional open plan dining in Philadelphia with white walls, dark hardwood floors, a standard fireplace, brown floor and a stone fireplace surround.
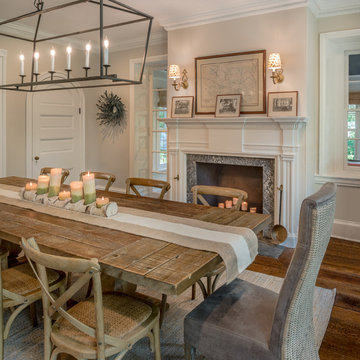
Angle Eye Photography
Large country dining room in Philadelphia with grey walls, medium hardwood floors, a standard fireplace, a stone fireplace surround and brown floor.
Large country dining room in Philadelphia with grey walls, medium hardwood floors, a standard fireplace, a stone fireplace surround and brown floor.
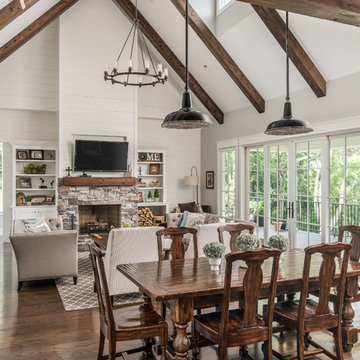
Informal dining and living area in the Great Room with wood beams on vaulted ceiling
Photography: Garett + Carrie Buell of Studiobuell/ studiobuell.com.
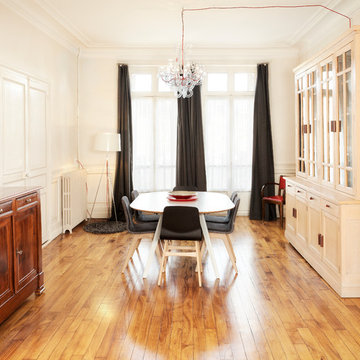
Salon lumineux avec un parquet au sol créant du contraste. Cela donne du caractère à la pièce.
Inspiration for a large transitional separate dining room in Rennes with beige walls, medium hardwood floors, beige floor, a standard fireplace and a stone fireplace surround.
Inspiration for a large transitional separate dining room in Rennes with beige walls, medium hardwood floors, beige floor, a standard fireplace and a stone fireplace surround.
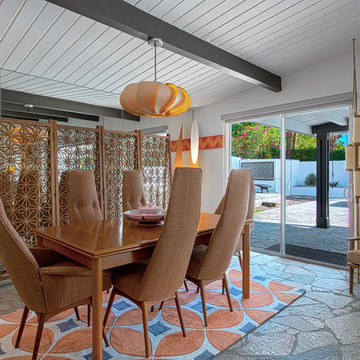
Photo of a mid-sized midcentury open plan dining in Other with white walls, slate floors, a standard fireplace, a stone fireplace surround and brown floor.
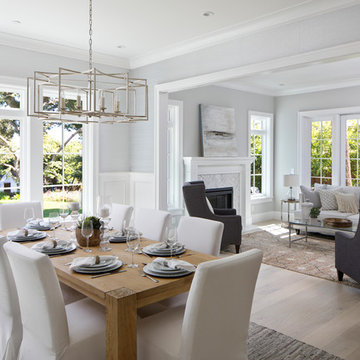
JPM Construction offers complete support for designing, building, and renovating homes in Atherton, Menlo Park, Portola Valley, and surrounding mid-peninsula areas. With a focus on high-quality craftsmanship and professionalism, our clients can expect premium end-to-end service.
The promise of JPM is unparalleled quality both on-site and off, where we value communication and attention to detail at every step. Onsite, we work closely with our own tradesmen, subcontractors, and other vendors to bring the highest standards to construction quality and job site safety. Off site, our management team is always ready to communicate with you about your project. The result is a beautiful, lasting home and seamless experience for you.
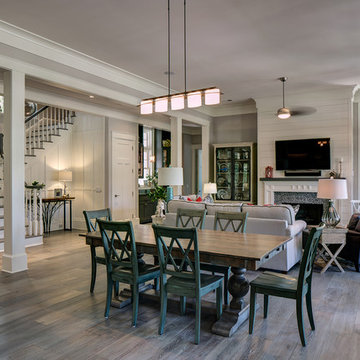
Krisztian Lonyai Photographer
Inspiration for a mid-sized beach style open plan dining in Other with white walls, a standard fireplace and a stone fireplace surround.
Inspiration for a mid-sized beach style open plan dining in Other with white walls, a standard fireplace and a stone fireplace surround.
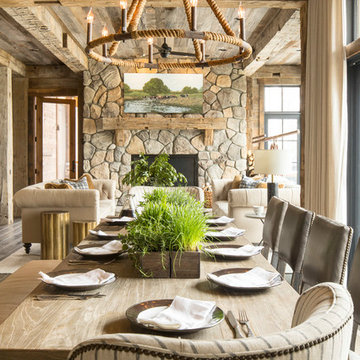
Martha O'Hara Interiors, Interior Design & Photo Styling | Troy Thies, Photography | Artwork, Joeseph Theroux |
Please Note: All “related,” “similar,” and “sponsored” products tagged or listed by Houzz are not actual products pictured. They have not been approved by Martha O’Hara Interiors nor any of the professionals credited. For information about our work, please contact design@oharainteriors.com.
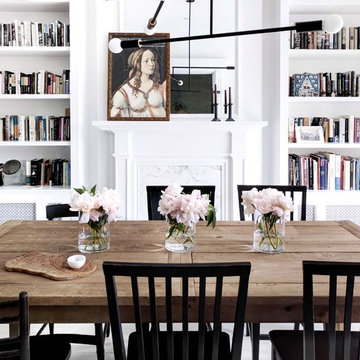
This is an example of a scandinavian dining room in New York with white walls, a standard fireplace and a stone fireplace surround.
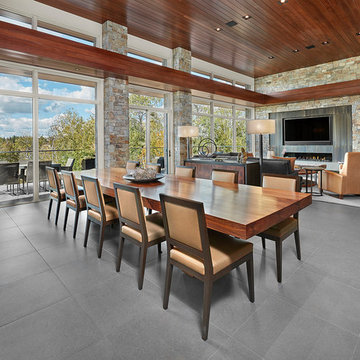
Design ideas for a large contemporary open plan dining in Calgary with white walls, porcelain floors, a ribbon fireplace, a stone fireplace surround and grey floor.
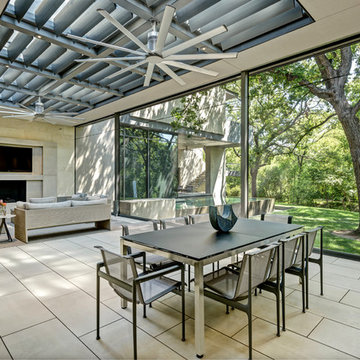
Copyright © 2012 James F. Wilson. All Rights Reserved.
This is an example of a large transitional open plan dining in Austin with beige walls, a standard fireplace, porcelain floors, a stone fireplace surround and beige floor.
This is an example of a large transitional open plan dining in Austin with beige walls, a standard fireplace, porcelain floors, a stone fireplace surround and beige floor.
Dining Room Design Ideas with a Stone Fireplace Surround
1