Dining Room Design Ideas with Beige Floor and Coffered
Refine by:
Budget
Sort by:Popular Today
221 - 240 of 260 photos
Item 1 of 3
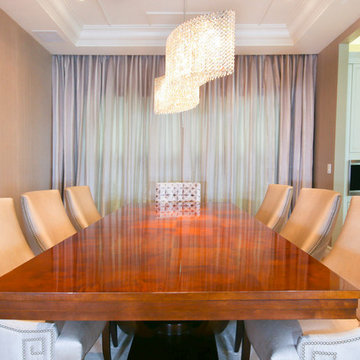
This is an example of a large modern separate dining room in Miami with light hardwood floors, beige floor and coffered.
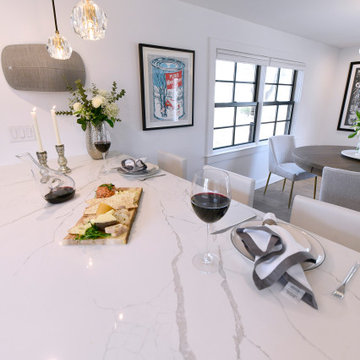
Design ideas for a large kitchen/dining combo in Boston with light hardwood floors, beige floor, coffered and panelled walls.
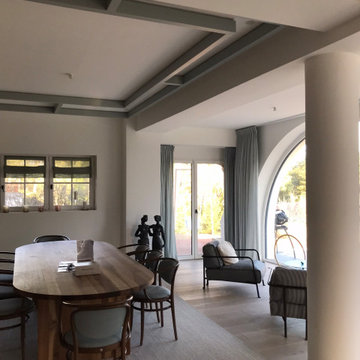
Située dans une immense pièce, la zone repas est marquée par un jeux de poutres bois asymétrique
Design ideas for a large beach style open plan dining in Other with white walls, light hardwood floors, beige floor and coffered.
Design ideas for a large beach style open plan dining in Other with white walls, light hardwood floors, beige floor and coffered.
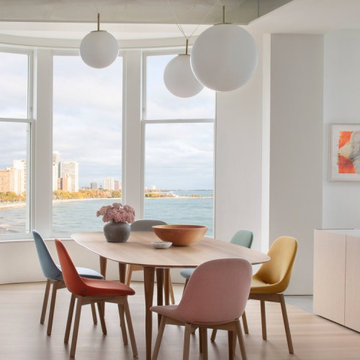
Experience urban sophistication meets artistic flair in this unique Chicago residence. Combining urban loft vibes with Beaux Arts elegance, it offers 7000 sq ft of modern luxury. Serene interiors, vibrant patterns, and panoramic views of Lake Michigan define this dreamy lakeside haven.
The dining room features a portion of the original ornately paneled ceiling, now recessed in a mirrored and lit alcove, contrasted with bright white walls and modern rift oak millwork. The custom elliptical table was designed by Radutny.
---
Joe McGuire Design is an Aspen and Boulder interior design firm bringing a uniquely holistic approach to home interiors since 2005.
For more about Joe McGuire Design, see here: https://www.joemcguiredesign.com/
To learn more about this project, see here:
https://www.joemcguiredesign.com/lake-shore-drive

Bay window dining room seating.
Inspiration for a mid-sized transitional dining room in Miami with white walls, marble floors, beige floor and coffered.
Inspiration for a mid-sized transitional dining room in Miami with white walls, marble floors, beige floor and coffered.

The room was used as a home office, by opening the kitchen onto it, we've created a warm and inviting space, where the family loves gathering.
Photo of a large contemporary separate dining room in London with blue walls, light hardwood floors, a hanging fireplace, a stone fireplace surround, beige floor and coffered.
Photo of a large contemporary separate dining room in London with blue walls, light hardwood floors, a hanging fireplace, a stone fireplace surround, beige floor and coffered.

Dining room with adjacent wine room.
Photo of a large transitional open plan dining in Miami with white walls, light hardwood floors, no fireplace, beige floor, coffered and wallpaper.
Photo of a large transitional open plan dining in Miami with white walls, light hardwood floors, no fireplace, beige floor, coffered and wallpaper.

The room was used as a home office, by opening the kitchen onto it, we've created a warm and inviting space, where the family loves gathering.
Large contemporary separate dining room in London with blue walls, light hardwood floors, a hanging fireplace, a stone fireplace surround, beige floor and coffered.
Large contemporary separate dining room in London with blue walls, light hardwood floors, a hanging fireplace, a stone fireplace surround, beige floor and coffered.

The room was used as a home office, by opening the kitchen onto it, we've created a warm and inviting space, where the family loves gathering.
This is an example of a large contemporary separate dining room in London with blue walls, light hardwood floors, a hanging fireplace, a stone fireplace surround, beige floor and coffered.
This is an example of a large contemporary separate dining room in London with blue walls, light hardwood floors, a hanging fireplace, a stone fireplace surround, beige floor and coffered.
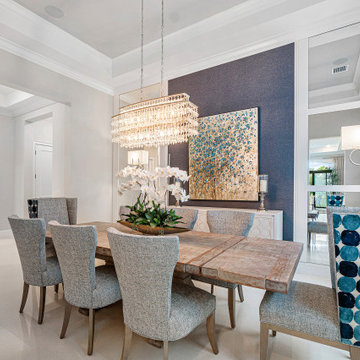
Dining room with wallpaper accent wall.
This is an example of a large transitional open plan dining in Miami with blue walls, marble floors, beige floor and coffered.
This is an example of a large transitional open plan dining in Miami with blue walls, marble floors, beige floor and coffered.

The room was used as a home office, by opening the kitchen onto it, we've created a warm and inviting space, where the family loves gathering.
Design ideas for a large contemporary separate dining room in London with blue walls, light hardwood floors, a hanging fireplace, a stone fireplace surround, beige floor and coffered.
Design ideas for a large contemporary separate dining room in London with blue walls, light hardwood floors, a hanging fireplace, a stone fireplace surround, beige floor and coffered.
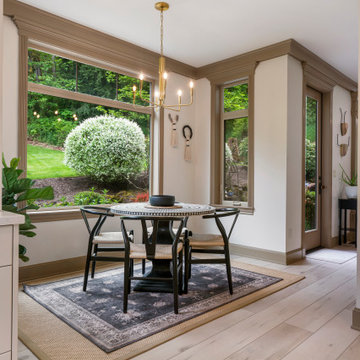
Clean and bright for a space where you can clear your mind and relax. Unique knots bring life and intrigue to this tranquil maple design. With the Modin Collection, we have raised the bar on luxury vinyl plank. The result is a new standard in resilient flooring. Modin offers true embossed in register texture, a low sheen level, a rigid SPC core, an industry-leading wear layer, and so much more.
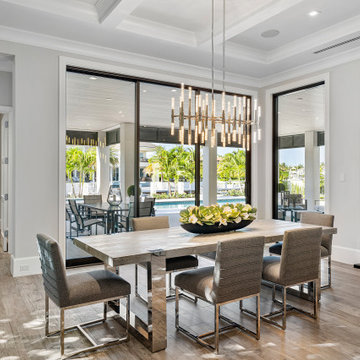
Dining room adjacent to kitchen.
This is an example of a large transitional open plan dining in Miami with white walls, light hardwood floors, no fireplace, beige floor and coffered.
This is an example of a large transitional open plan dining in Miami with white walls, light hardwood floors, no fireplace, beige floor and coffered.
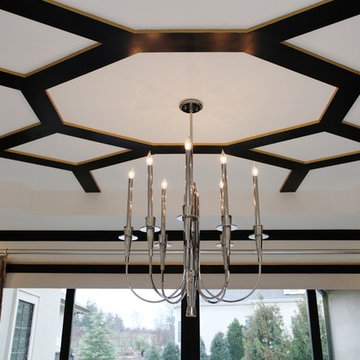
This modern mansion has a grand entrance indeed. To the right is a glorious 3 story stairway with custom iron and glass stair rail. The dining room has dramatic black and gold metallic accents. To the left is a home office, entrance to main level master suite and living area with SW0077 Classic French Gray fireplace wall highlighted with golden glitter hand applied by an artist. Light golden crema marfil stone tile floors, columns and fireplace surround add warmth. The chandelier is surrounded by intricate ceiling details. Just around the corner from the elevator we find the kitchen with large island, eating area and sun room. The SW 7012 Creamy walls and SW 7008 Alabaster trim and ceilings calm the beautiful home.
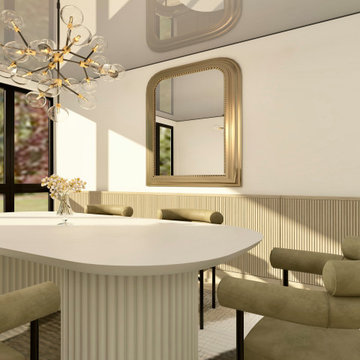
Contemporary/ Modern Formal Dining room, slat round dining table, green modern chairs, abstract rug, reflective ceiling, vintage mirror, slat wainscotting
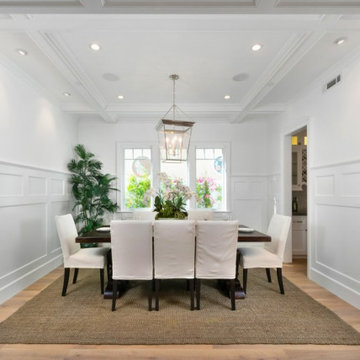
@BuildCisco 1-877-BUILD-57
Photo of a large arts and crafts kitchen/dining combo in Los Angeles with white walls, medium hardwood floors, beige floor, coffered and panelled walls.
Photo of a large arts and crafts kitchen/dining combo in Los Angeles with white walls, medium hardwood floors, beige floor, coffered and panelled walls.
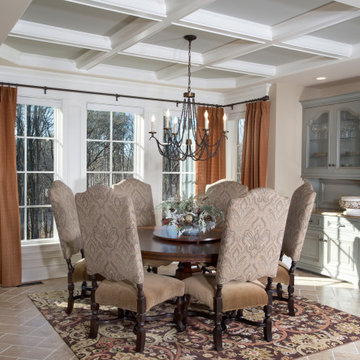
Design ideas for a mid-sized traditional kitchen/dining combo in Grand Rapids with beige walls, porcelain floors, beige floor and coffered.
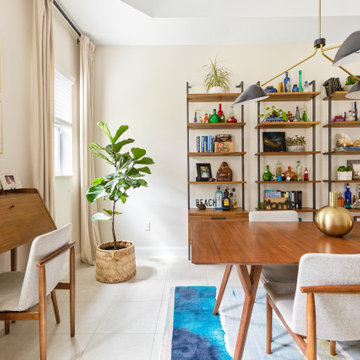
This is an example of a scandinavian dining room in Orlando with white walls, porcelain floors, beige floor and coffered.

Kitchen dinner space, open space to the living room. A very social space for dining and relaxing. Again using the same wood thought the house, with bespoke cabinet.
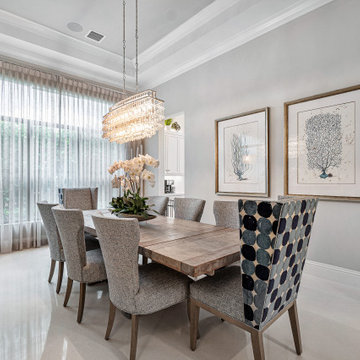
Dining room with wallpaper accent wall.
Large transitional open plan dining in Miami with blue walls, marble floors, beige floor and coffered.
Large transitional open plan dining in Miami with blue walls, marble floors, beige floor and coffered.
Dining Room Design Ideas with Beige Floor and Coffered
12