Dining Room Design Ideas with Beige Floor and Coffered
Refine by:
Budget
Sort by:Popular Today
121 - 140 of 260 photos
Item 1 of 3
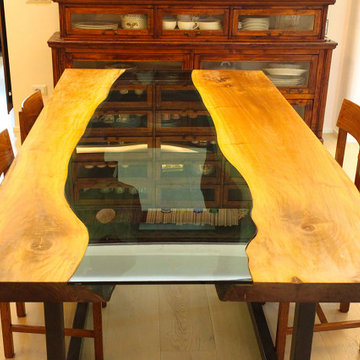
Big Flat
2014
Milano, Italia
Progetto: Arch. Emma Scolari
Cliente: Privato
Design ideas for a mid-sized eclectic open plan dining in Milan with beige walls, light hardwood floors, beige floor and coffered.
Design ideas for a mid-sized eclectic open plan dining in Milan with beige walls, light hardwood floors, beige floor and coffered.
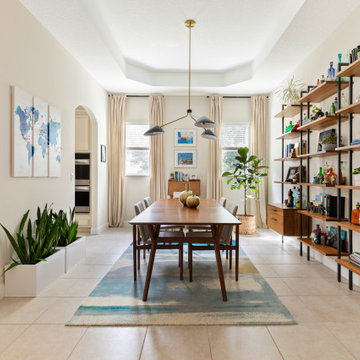
Photo of a scandinavian dining room in Orlando with white walls, porcelain floors, beige floor and coffered.
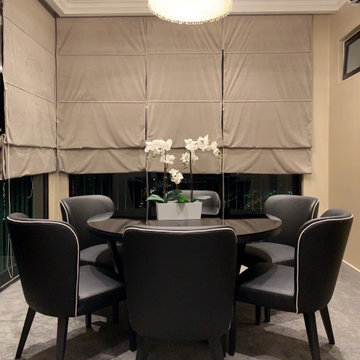
?Residential ideas create the perfect relaxation space in your home.?
This is an example of a large traditional dining room in Other with green walls, carpet, no fireplace, a brick fireplace surround, beige floor, coffered and wallpaper.
This is an example of a large traditional dining room in Other with green walls, carpet, no fireplace, a brick fireplace surround, beige floor, coffered and wallpaper.
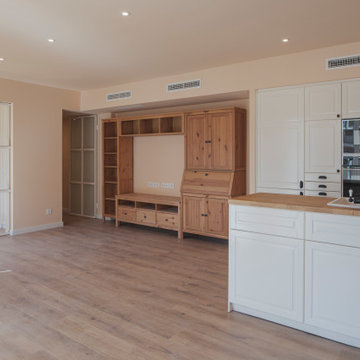
This is an example of a mid-sized country open plan dining in Barcelona with orange walls, light hardwood floors, beige floor and coffered.
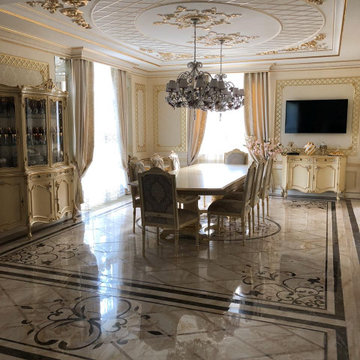
Проект выполнен совместно с дизайнером Анной Чуманковой
Photo of a large traditional dining room in Moscow with a standard fireplace, beige floor and coffered.
Photo of a large traditional dining room in Moscow with a standard fireplace, beige floor and coffered.
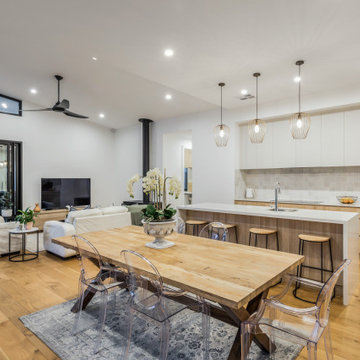
Inspiration for a large contemporary kitchen/dining combo in Adelaide with white walls, light hardwood floors, beige floor, coffered and a standard fireplace.
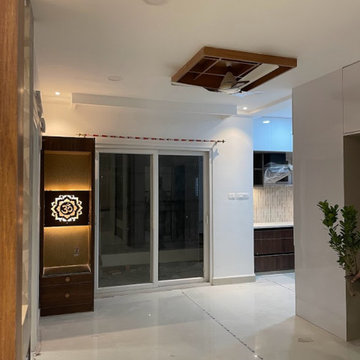
Photo of a small contemporary separate dining room in Hyderabad with white walls, ceramic floors, beige floor, coffered and panelled walls.
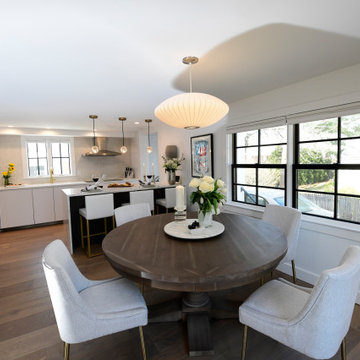
Photo of a large kitchen/dining combo in Boston with light hardwood floors, beige floor, coffered and panelled walls.
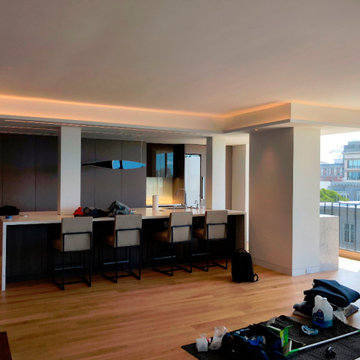
A peninsula counter with a induction stove top and hood above separates this living room and the kitchen. The custom cabinetry and quartz waterfall countertop creates an elegant space for the family to cook and interact. LED cove lighting provides indirect light and long strips of recessed lights takes the place of round recessed can lights.
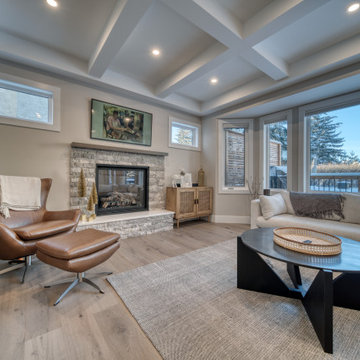
After a fire occurred in this 3400 square foot Calgary home in April of 2021, we redesigned and reconstructed it to a beautifully unique home. Extensive reworking of the framing and structural elements allowed the home to retain its character, along with a modernized layout.
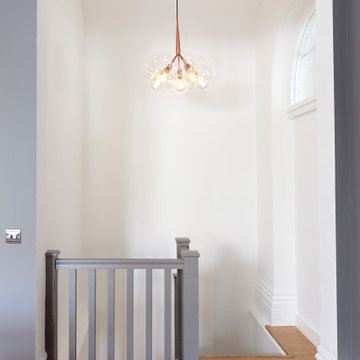
Airy but moody lounge/dining for this Chelsea flat that was designed for short term lets.
This is an example of a mid-sized contemporary kitchen/dining combo in Miami with grey walls, medium hardwood floors, a standard fireplace, a plaster fireplace surround, beige floor and coffered.
This is an example of a mid-sized contemporary kitchen/dining combo in Miami with grey walls, medium hardwood floors, a standard fireplace, a plaster fireplace surround, beige floor and coffered.
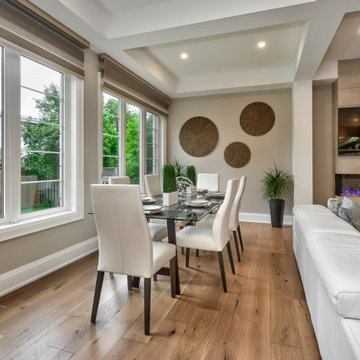
Design ideas for a mid-sized contemporary kitchen/dining combo in Toronto with beige walls, light hardwood floors, a two-sided fireplace, a tile fireplace surround, beige floor and coffered.
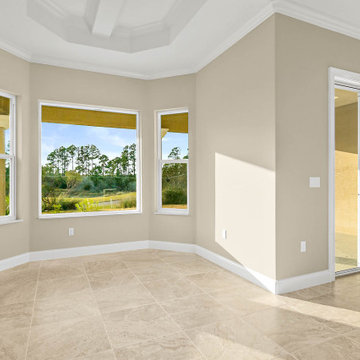
On a beautiful Florida day, the covered lanai is a great place to relax after a game of golf at one of the best courses in Florida! Great location just a minute walk to the club and practice range!
Upgraded finishes and designer details will be included throughout this quality built home including porcelain tile and crown molding in the main living areas, Kraftmaid cabinetry, KitchenAid appliances, granite and quartz countertops, security system and more. Very energy efficient home with LED lighting, vinyl Low-e windows, R-38 insulation and 15 SEER HVAC system. The open kitchen features a large island for casual dining and enjoy golf course views from your dining room looking through a large picturesque mitered glass window. Lawn maintenance and water for irrigation included in HOA fees.
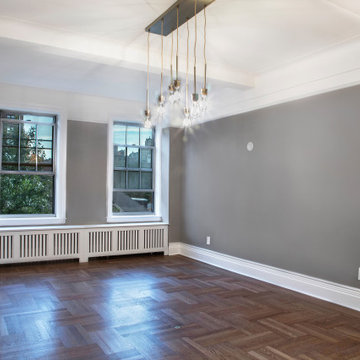
Dining room renovation in a pre-war apartment on the Upper West Side
Design ideas for a large midcentury kitchen/dining combo in New York with green walls, medium hardwood floors, no fireplace, beige floor and coffered.
Design ideas for a large midcentury kitchen/dining combo in New York with green walls, medium hardwood floors, no fireplace, beige floor and coffered.
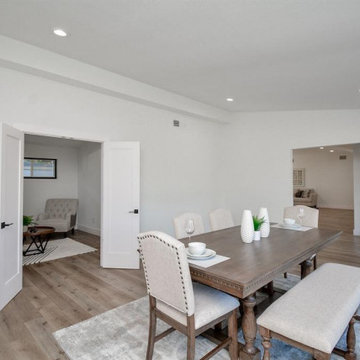
Complete House built and designed by us.
Each space oriented to the flexible design between the human being and nature.
House with open spaces and connection with nature.
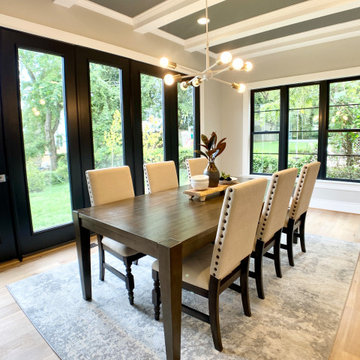
A morning room with plenty of light is given a casual table, chairs and rug. We can picture a quiet weekend morning spent in this room.
Design ideas for a large country open plan dining in DC Metro with light hardwood floors, beige floor and coffered.
Design ideas for a large country open plan dining in DC Metro with light hardwood floors, beige floor and coffered.
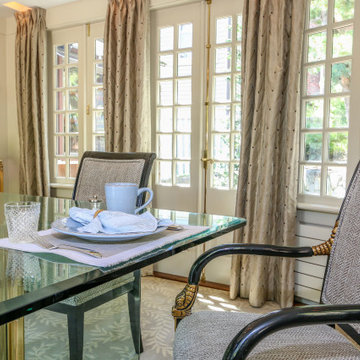
Inspiration for a mid-sized transitional separate dining room in Boston with carpet, beige floor and coffered.
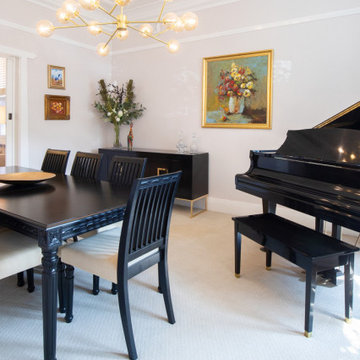
The task for this beautiful Hamilton East federation home was to create light-infused and timelessly sophisticated spaces for my client. This is proof in the success of choosing the right colour scheme, the use of mirrors and light-toned furniture, and allowing the beautiful features of the house to speak for themselves. Who doesn’t love the chandelier, ornate ceilings and picture rails?!
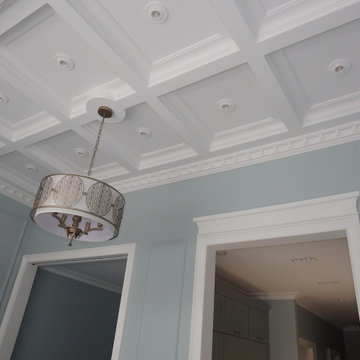
Потолок в гостиной-столовой - подвесной многоуровневый кессонный. Освещение - точечные встроенные светильники и металлическая люстра на декоративной цепи.
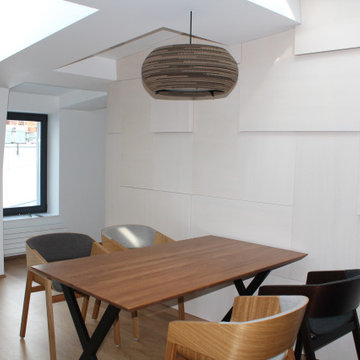
На современном рынке множество материалов, которые помогают создавать самые необычные дизайнерские решения или устранять возникшие проблемы.
И одним из таких помощников является фальш панель. Если применять материал в комнате он придаст не только эстетики внешнему виду, но и скроет недостатки, дефекты или неровности.
Начнем с того, что такое фальш панель?
Это декоративная плита, которая эффектно украшает интерьер и прячет недостатки. Применяют ее абсолютно в любых помещениях.
Как можно задействовать материал:
• заменить старый кухонный фартук и освежить внешний вид гарнитура;
• спрятать гофру вытяжки;
• спрятать абсолютно любые коммуникации;
• спрятать дефекты, неровности;
• спрятать ножки от мебели;
• если есть большие щели между стенками и мебелью, можно прикрыть их с помощью панелей;
• создать с помощью панелей ниши для декоративного освещения;
• выровнять стены.
Применение материала как практичное, так и интерьерное – безграничное. Фальш панели бывают из разных материалов, поэтому они подойдут для любых комнат, не только кухонь.
Потрясающе и дорого смотрятся деревянные панели. ЛДСП и МДФ можно купить с красивыми рисунками или ярких цветов. На любой вкус, цвет и бюджет.
Dining Room Design Ideas with Beige Floor and Coffered
7