Dining Room Design Ideas with Beige Floor and Wood
Refine by:
Budget
Sort by:Popular Today
121 - 140 of 283 photos
Item 1 of 3
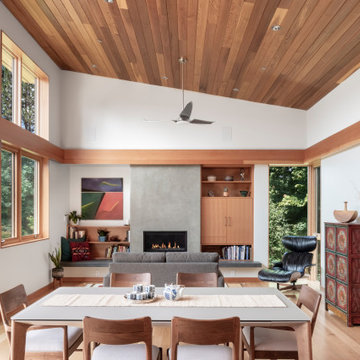
2 Sisters
Location: Portland, OR
Type: Custom Homes
Credits
Design: Matthew O. Daby - M.O.Daby Design
Interior design: Angela Mechaley - M.O.Daby Design
Construction: Cellar Ridge Construction
Structural engineer: BKE Inc.
Landscape designer: Method Landscape Architecture
Photography: KLIK Concepts
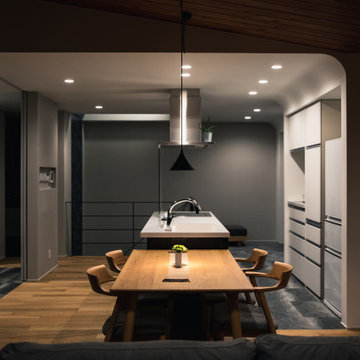
Inspiration for a mid-sized modern open plan dining in Other with grey walls, plywood floors, no fireplace, beige floor, wood and wallpaper.
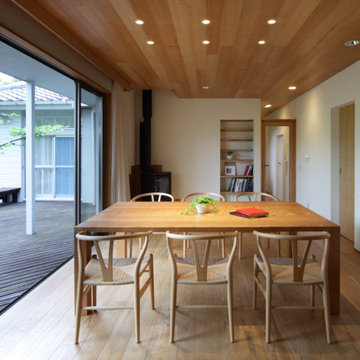
外部デッキは既存のものを生かしました。右にキッチン入り口ドアが見えています。この手前に配膳スペースが隠れています。
Mid-sized modern dining room in Other with white walls, medium hardwood floors, a wood stove, a tile fireplace surround, beige floor and wood.
Mid-sized modern dining room in Other with white walls, medium hardwood floors, a wood stove, a tile fireplace surround, beige floor and wood.
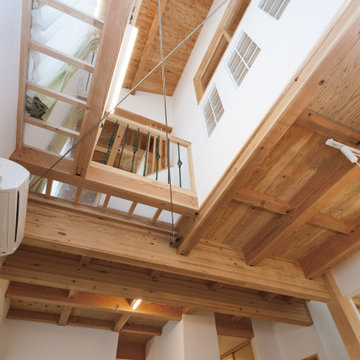
採光
ガラスブロック
キャットウオーク
Photo of a mid-sized open plan dining in Other with white walls, light hardwood floors, beige floor and wood.
Photo of a mid-sized open plan dining in Other with white walls, light hardwood floors, beige floor and wood.

3d interior designers designed the interior of the villa at a 3d architectural rendering studio. The goal of the design was to create a modern and sleek space that would be comfortable for the family and guests.
The 3d designers used a variety of materials and textures to create a warm and inviting space. The use of dark woods, stone, and glass creates a luxurious and sophisticated feel. The overall design is cohesive and stylish, and it perfectly reflects the family’s taste and lifestyle.
If you’re looking for inspiration for your home, check out Swinfen Villa’s interior by interior designers at the rendering studio.
Swinfen Villa is a beautiful villa located in the heart of Miami, Florida. Designed by interior designers, the Swinfen Villa features an open floor plan with high ceilings, plenty of natural light, and a lot of amenities.
The Swinfen Villa features a spacious living room with a fireplace, a formal dining room, a gourmet kitchen, and a family room. The bedrooms are all located on the second floor, and each one has its own private bathroom.
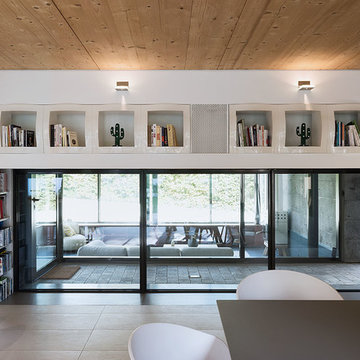
Vue depuis la salle à manger vers le salon décaissé
Design ideas for a mid-sized contemporary open plan dining in Paris with grey walls, ceramic floors, beige floor, wood and brick walls.
Design ideas for a mid-sized contemporary open plan dining in Paris with grey walls, ceramic floors, beige floor, wood and brick walls.
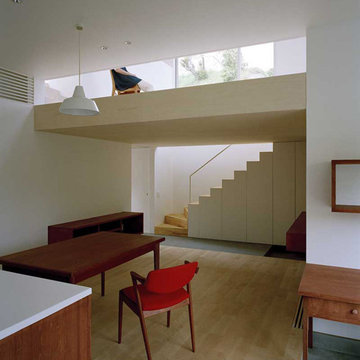
Design ideas for an open plan dining in Other with white walls, medium hardwood floors, beige floor, wood and wallpaper.
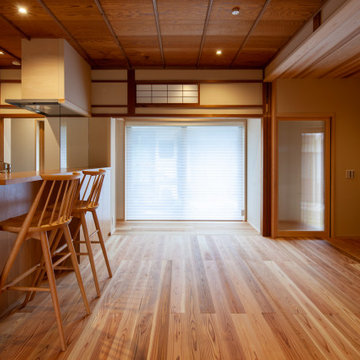
Inspiration for a mid-sized open plan dining in Other with beige walls, light hardwood floors, no fireplace, beige floor and wood.
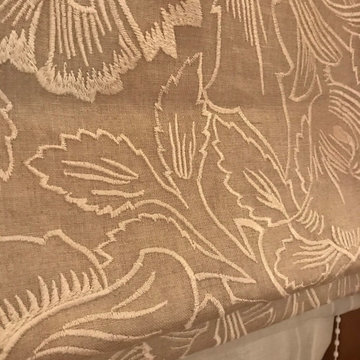
ピュアモリスのプレーンシェードカーテン
ため息がでるほどの美しさ
Mid-sized traditional open plan dining in Tokyo Suburbs with white walls, light hardwood floors, beige floor and wood.
Mid-sized traditional open plan dining in Tokyo Suburbs with white walls, light hardwood floors, beige floor and wood.
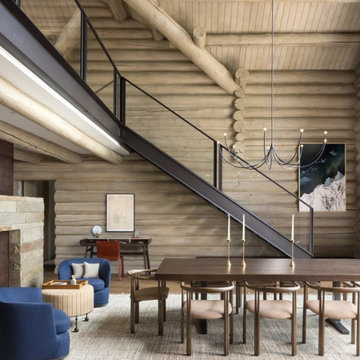
Remodel and addition of a single-family rustic log cabin. This project was a fun challenge of preserving the original structure’s character while revitalizing the space and fusing it with new, more modern additions. Every surface in this house was attended to, creating a unified and contemporary, yet cozy, mountain aesthetic. This was accomplished through preserving and refurbishing the existing log architecture and exposed timber ceilings and blending new log veneer assemblies with the original log structure. Finish carpentry was paramount in handcrafting new floors, custom cabinetry, and decorative metal stairs to interact with the existing building. The centerpiece of the house is a two-story tall, custom stone and metal patinaed, double-sided fireplace that meets the ceiling and scribes around the intricate log purlin structure seamlessly above. Three sides of this house are surrounded by ponds and streams. Large wood decks and a cedar hot tub were constructed to soak in the Teton views. Particular effort was made to preserve and improve landscaping that is frequently enjoyed by moose, elk, and bears that also live in the area.
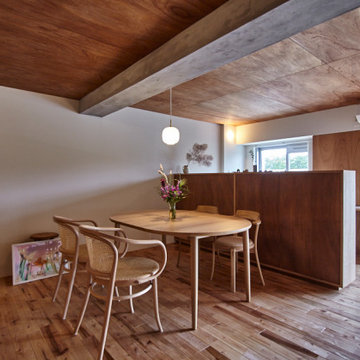
Inspiration for a mid-sized contemporary open plan dining in Tokyo with white walls, medium hardwood floors, no fireplace, beige floor, wood and wallpaper.
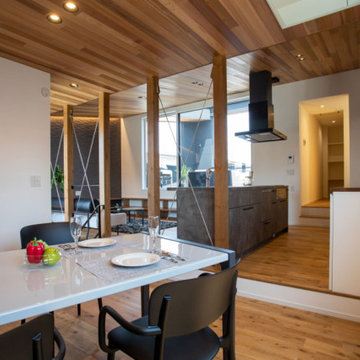
コンセプトは『常識』の外側へ。
となりの家からみえてしまう
となりの家がみえてしまう
街中だからうるさい
それって、本当に「しょうがない」事でしょうか?
当モデルハウスは、そんな常識を超えて都市部の『静寂』を実現しました。
街中の喧騒を忘れさせるプライベートな空間で、より豊かな暮らしを。
This is an example of a modern open plan dining in Other with white walls, medium hardwood floors, beige floor and wood.
This is an example of a modern open plan dining in Other with white walls, medium hardwood floors, beige floor and wood.
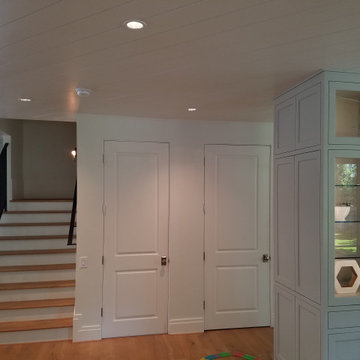
Design ideas for a mid-sized contemporary kitchen/dining combo in Dallas with white walls, light hardwood floors, beige floor and wood.
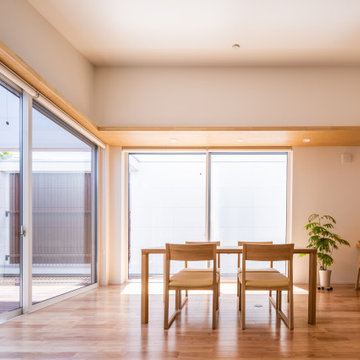
外から見ると、住宅の生活感を感じさせず、まるで建物全体が店舗であるかのように感じさせます。
しかし中に入ると、庭を取り込んだ開放的な住空間が広がっています。
This is an example of a modern open plan dining in Tokyo Suburbs with white walls, medium hardwood floors, no fireplace, beige floor, wood and wallpaper.
This is an example of a modern open plan dining in Tokyo Suburbs with white walls, medium hardwood floors, no fireplace, beige floor, wood and wallpaper.
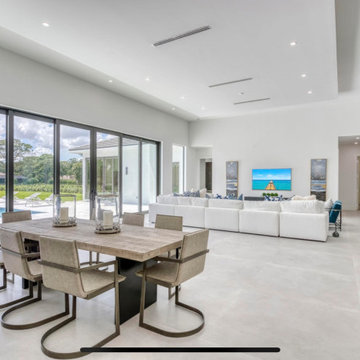
Inspiration for a large contemporary dining room in Miami with white walls, limestone floors, beige floor, wood and wood walls.
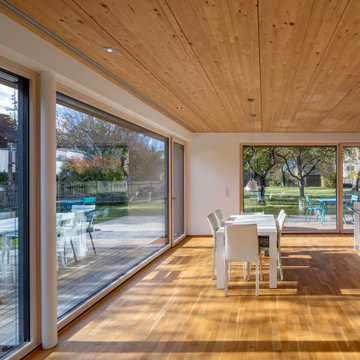
Inspiration for a contemporary open plan dining in Munich with white walls, medium hardwood floors, beige floor and wood.
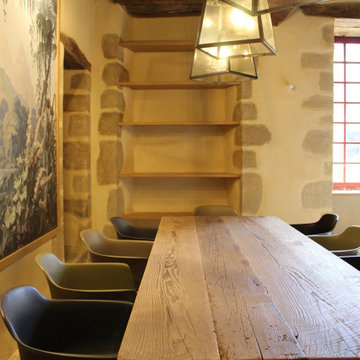
Etagères sur-mesure encastrées dans la pierre.
This is an example of a mid-sized traditional dining room in Nantes with terra-cotta floors, beige floor, wood and brick walls.
This is an example of a mid-sized traditional dining room in Nantes with terra-cotta floors, beige floor, wood and brick walls.
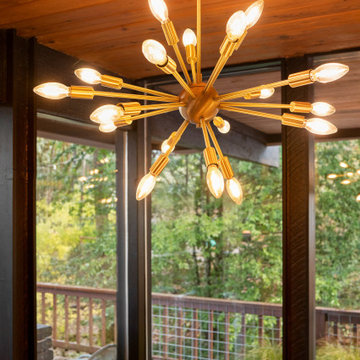
Photo of a midcentury dining room in Other with multi-coloured walls, cork floors, a standard fireplace, a brick fireplace surround, beige floor and wood.
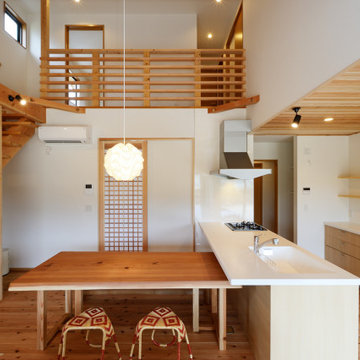
勾配天井により高い天井高を確保した開放的なダイニング。木のぬくもりがあふれる空間の中で、シンプルな北欧照明の灯りがマッチしています。
Large open plan dining in Other with white walls, medium hardwood floors, a wood stove, beige floor, wood and wallpaper.
Large open plan dining in Other with white walls, medium hardwood floors, a wood stove, beige floor, wood and wallpaper.
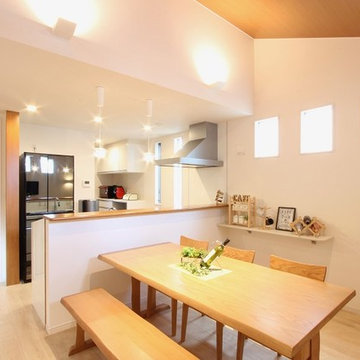
ダイニング天井は勾配天井にして、窓の高さは目線よりも高い位置に設置。
キッチン前の造作カウンターは、洗い場での作業時の手元が隠れる高さになっていてます。
Large contemporary kitchen/dining combo in Fukuoka with white walls, plywood floors, beige floor and wood.
Large contemporary kitchen/dining combo in Fukuoka with white walls, plywood floors, beige floor and wood.
Dining Room Design Ideas with Beige Floor and Wood
7