All Ceiling Designs Dining Room Design Ideas with Beige Floor
Refine by:
Budget
Sort by:Popular Today
141 - 160 of 2,671 photos
Item 1 of 3

Design ideas for a mid-sized contemporary kitchen/dining combo in Austin with white walls, wood, recessed, light hardwood floors and beige floor.
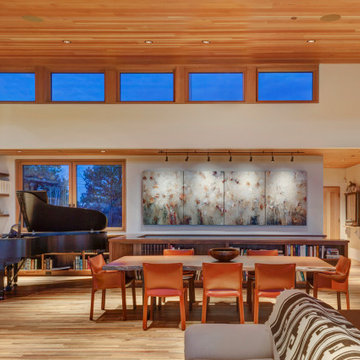
Contemporary dining room in Other with white walls, light hardwood floors, beige floor and wood.

Design ideas for a scandinavian dining room in Seattle with white walls, carpet, beige floor and vaulted.

La cheminée est en réalité un poêle à bois auquel on a donné un aspect de cheminée traditionnelle.
Inspiration for a large country open plan dining with white walls, exposed beam, light hardwood floors, a wood stove and beige floor.
Inspiration for a large country open plan dining with white walls, exposed beam, light hardwood floors, a wood stove and beige floor.
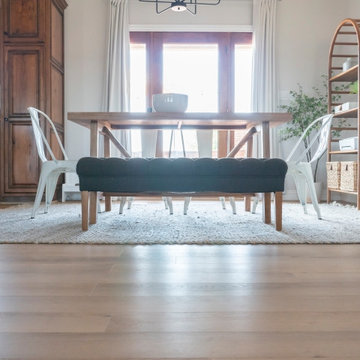
Inspired by sandy shorelines on the California coast, this beachy blonde vinyl floor brings just the right amount of variation to each room. With the Modin Collection, we have raised the bar on luxury vinyl plank. The result is a new standard in resilient flooring. Modin offers true embossed in register texture, a low sheen level, a rigid SPC core, an industry-leading wear layer, and so much more.
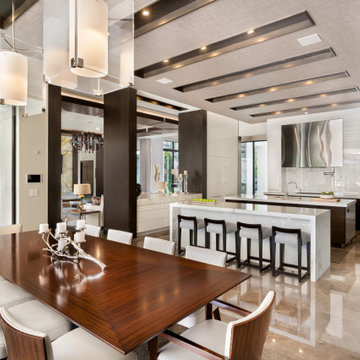
OPEN PLAN KITCHEN AND DINING ROOM.
This is an example of a large modern dining room in Miami with beige walls, marble floors, beige floor and recessed.
This is an example of a large modern dining room in Miami with beige walls, marble floors, beige floor and recessed.

Looking under the edge of the loft into the guest bedroom on left, with opaque walls opened up and a Murphy bed closed on the wall. In front, a pair of patterned slipper chairs and a Moroccan metal table. Between is an opaque wall of the guest bedroom, which separates the dining space, featuring mid-century modern dining table and chairs in coordinating colors of wood and blue-green striped fabric.
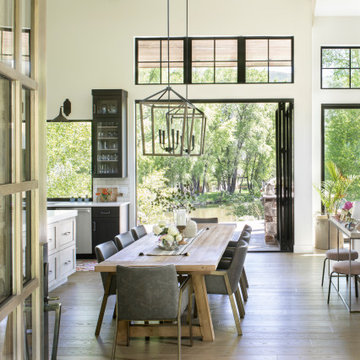
This is an example of a country open plan dining in Denver with white walls, light hardwood floors, beige floor and exposed beam.
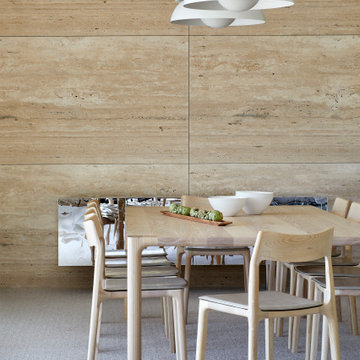
Very few pieces of loose furniture or rugs are required due to the integrated nature of the architecture and interior design. The pieces that are needed are select and spectacular, mixing incredibly special European designer items with beautifully crafted, locally designed and made pieces.
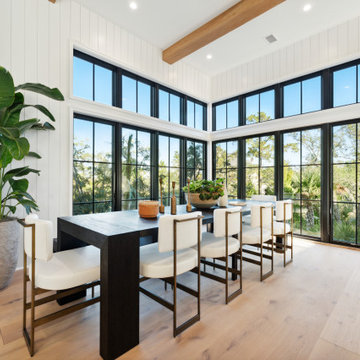
Transitional dining room in Charleston with white walls, light hardwood floors, beige floor, exposed beam and planked wall panelling.
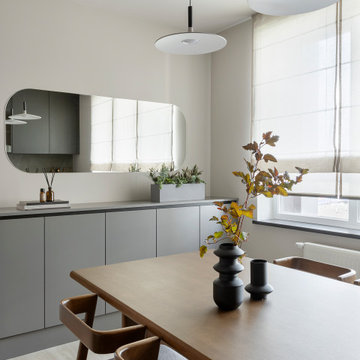
Photo of a mid-sized contemporary kitchen/dining combo in Other with vinyl floors, beige floor, wallpaper, beige walls, no fireplace and wallpaper.
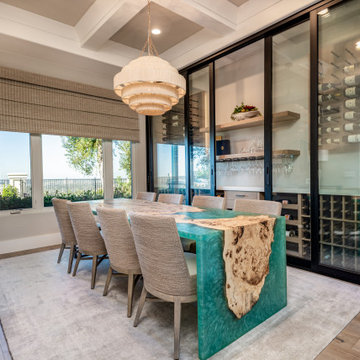
This dreamy custom dining table from Elwood Design is really everything! We are in love!!! So we built out a custom coffered ceiling and added a custom wine cellar wall, floor to ceiling, 10' high, almost 16' long with a gorgeous Palacek light and chairs to make this space the show stopper that it is.

This is an example of a large contemporary open plan dining in London with white walls, ceramic floors, no fireplace, beige floor and wallpaper.
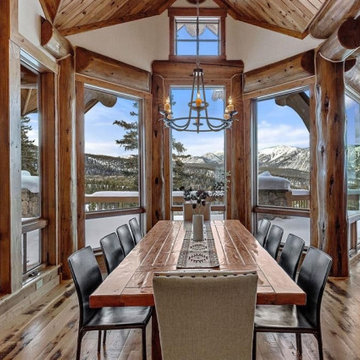
This dining space offers an outstanding view of the mountains and ski resort. Custom Log Home
Photo of an expansive country open plan dining in Other with beige walls, light hardwood floors, a standard fireplace, a stone fireplace surround, beige floor and vaulted.
Photo of an expansive country open plan dining in Other with beige walls, light hardwood floors, a standard fireplace, a stone fireplace surround, beige floor and vaulted.

Relaxing and warm mid-tone browns that bring hygge to any space. Silvan Resilient Hardwood combines the highest-quality sustainable materials with an emphasis on durability and design. The result is a resilient floor, topped with an FSC® 100% Hardwood wear layer sourced from meticulously maintained European forests and backed by a waterproof guarantee, that looks stunning and installs with ease.

In this NYC pied-à-terre new build for empty nesters, architectural details, strategic lighting, dramatic wallpapers, and bespoke furnishings converge to offer an exquisite space for entertaining and relaxation.
This open-concept living/dining space features a soothing neutral palette that sets the tone, complemented by statement lighting and thoughtfully selected comfortable furniture. This harmonious design creates an inviting atmosphere for both relaxation and stylish entertaining.
---
Our interior design service area is all of New York City including the Upper East Side and Upper West Side, as well as the Hamptons, Scarsdale, Mamaroneck, Rye, Rye City, Edgemont, Harrison, Bronxville, and Greenwich CT.
For more about Darci Hether, see here: https://darcihether.com/
To learn more about this project, see here: https://darcihether.com/portfolio/bespoke-nyc-pied-à-terre-interior-design
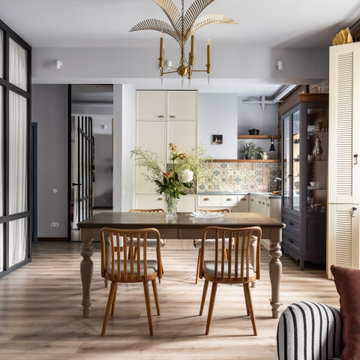
Mid-sized dining room in Other with blue walls, laminate floors, beige floor and exposed beam.

The new owners of this 1974 Post and Beam home originally contacted us for help furnishing their main floor living spaces. But it wasn’t long before these delightfully open minded clients agreed to a much larger project, including a full kitchen renovation. They were looking to personalize their “forever home,” a place where they looked forward to spending time together entertaining friends and family.
In a bold move, we proposed teal cabinetry that tied in beautifully with their ocean and mountain views and suggested covering the original cedar plank ceilings with white shiplap to allow for improved lighting in the ceilings. We also added a full height panelled wall creating a proper front entrance and closing off part of the kitchen while still keeping the space open for entertaining. Finally, we curated a selection of custom designed wood and upholstered furniture for their open concept living spaces and moody home theatre room beyond.
This project is a Top 5 Finalist for Western Living Magazine's 2021 Home of the Year.

Über dem Essbereich kreisen die unvergleichlichen Occhio Mito Leuchten. Diese geben dem Raum einen leichten, poetischen Charakter.
Der Jalis Stuhl von COR macht jeden Esstisch zum beliebten Mittelpunkt - hier ganz besonders in Verbindung mit dem Esstisch Soma von Kettnaker.
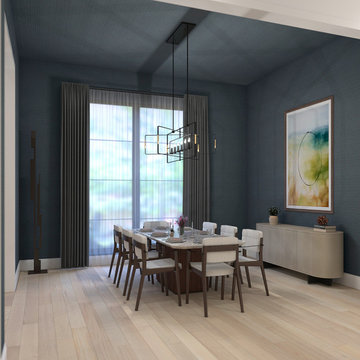
The formal dining space is part of an open floor plan. The navy grass-cloth walls bring texture and drama to the space.
Photo of a mid-sized modern dining room in Dallas with blue walls, light hardwood floors, beige floor, wallpaper and wallpaper.
Photo of a mid-sized modern dining room in Dallas with blue walls, light hardwood floors, beige floor, wallpaper and wallpaper.
All Ceiling Designs Dining Room Design Ideas with Beige Floor
8