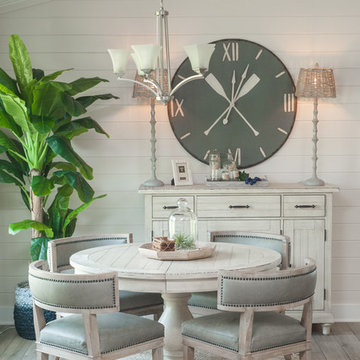Dining Room Design Ideas with Beige Floor
Refine by:
Budget
Sort by:Popular Today
1 - 20 of 4,699 photos
Item 1 of 3
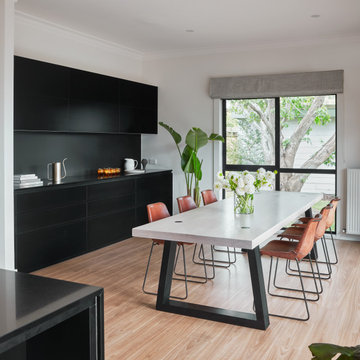
This stunning black bar cabinetry works beautifully with this dining table and chairs.
Contemporary dining room in Melbourne with light hardwood floors and beige floor.
Contemporary dining room in Melbourne with light hardwood floors and beige floor.
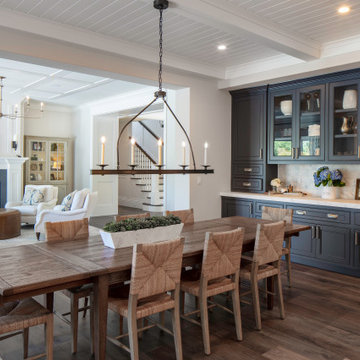
Spacious nook with built in buffet cabinets and under-counter refrigerator. Beautiful white beams with tongue and groove details.
Mid-sized beach style dining room in San Francisco with beige walls, dark hardwood floors, a standard fireplace, a stone fireplace surround, beige floor and exposed beam.
Mid-sized beach style dining room in San Francisco with beige walls, dark hardwood floors, a standard fireplace, a stone fireplace surround, beige floor and exposed beam.

A classic select grade natural oak. Timeless and versatile. With the Modin Collection, we have raised the bar on luxury vinyl plank. The result is a new standard in resilient flooring. Modin offers true embossed in register texture, a low sheen level, a rigid SPC core, an industry-leading wear layer, and so much more.

The room was used as a home office, by opening the kitchen onto it, we've created a warm and inviting space, where the family loves gathering.
Large contemporary separate dining room in London with blue walls, light hardwood floors, a hanging fireplace, a stone fireplace surround, beige floor and coffered.
Large contemporary separate dining room in London with blue walls, light hardwood floors, a hanging fireplace, a stone fireplace surround, beige floor and coffered.
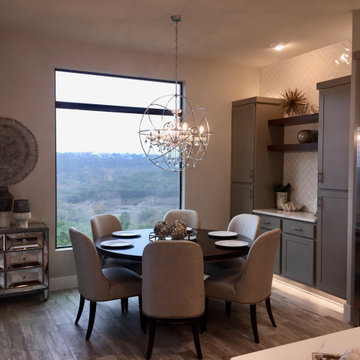
Table for 6 with sideboard area and expansive window
Mid-sized transitional dining room with grey walls, porcelain floors and beige floor.
Mid-sized transitional dining room with grey walls, porcelain floors and beige floor.
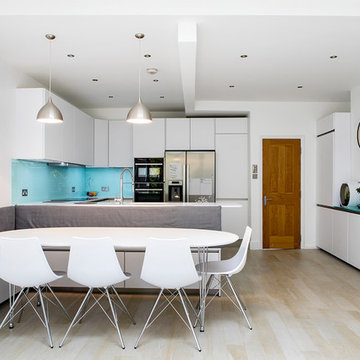
Mark Chivers markchivers.co.uk
Inspiration for a small contemporary open plan dining in London with beige floor, white walls, light hardwood floors and no fireplace.
Inspiration for a small contemporary open plan dining in London with beige floor, white walls, light hardwood floors and no fireplace.
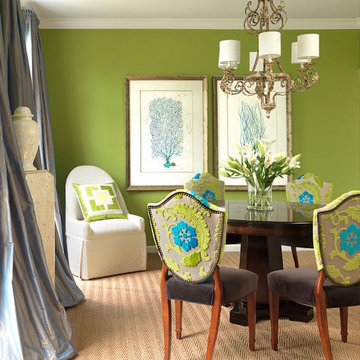
This is an example of a mid-sized contemporary separate dining room in Seattle with green walls, carpet, no fireplace and beige floor.

The Big Bang dining table is based on our classic Vega table, but with a surprising new twist. Big Bang is extendable to accommodate more guests, with center storage for two fold-out butterfly table leaves, tucked out of sight.
Collapsed, Big Bang measures 50”x50” to accommodate daily life in our client’s small dining nook, but expands to either 72” or 94” when needed. Big Bang was originally commissioned in white oak, but is available in all of our solid wood materials.
Several coats of hand-applied clear finish accentuate Big Bangs natural wood surface & add a layer of extra protection.
The Big Bang is a physical theory that describes how the universe… and this table, expanded.
Material: White Oak
Collapsed Dimensions: 50”L x 50”W x 30”H
Extendable Dimensions: (1) 72" or (2) 94"
Tabletop thickness: 1.5”
Finish: Natural clear coat
Build & Interior design by SD Design Studio, Furnishings by Casa Fox Studio, captured by Nader Essa Photography.
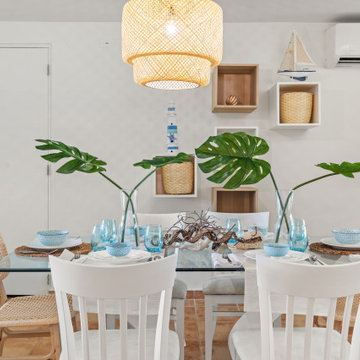
This second home was remodeled for an Airbnb. It has an open space floor plan that allows all visitors to interact in a comfortable way.
Inspiration for a small beach style dining room with white walls and beige floor.
Inspiration for a small beach style dining room with white walls and beige floor.
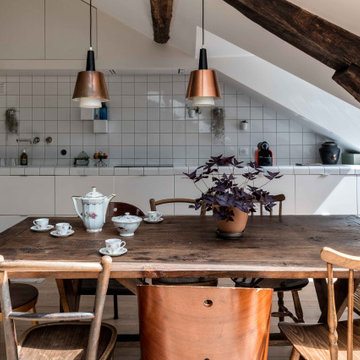
Inspiration for a mid-sized eclectic open plan dining in Nice with light hardwood floors and beige floor.
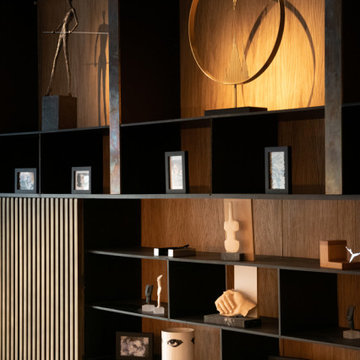
This project is the result of research and work lasting several months. This magnificent Haussmannian apartment will inspire you if you are looking for refined and original inspiration.
Here the lights are decorative objects in their own right. Sometimes they take the form of a cloud in the children's room, delicate bubbles in the parents' or floating halos in the living rooms.
The majestic kitchen completely hugs the long wall. It is a unique creation by eggersmann by Paul & Benjamin. A very important piece for the family, it has been designed both to allow them to meet and to welcome official invitations.
The master bathroom is a work of art. There is a minimalist Italian stone shower. Wood gives the room a chic side without being too conspicuous. It is the same wood used for the construction of boats: solid, noble and above all waterproof.
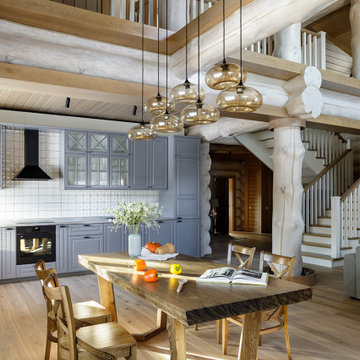
дачный дом из рубленого бревна с камышовой крышей
Inspiration for a large country kitchen/dining combo in Other with medium hardwood floors, no fireplace and beige floor.
Inspiration for a large country kitchen/dining combo in Other with medium hardwood floors, no fireplace and beige floor.
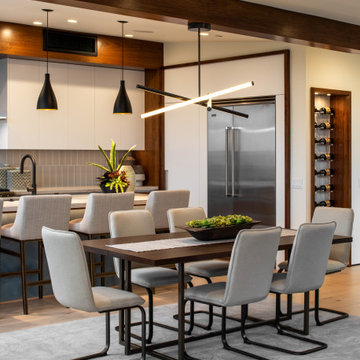
Open dining space between Kitchen and Great Room.
Design ideas for a mid-sized contemporary open plan dining in San Diego with white walls, light hardwood floors, no fireplace and beige floor.
Design ideas for a mid-sized contemporary open plan dining in San Diego with white walls, light hardwood floors, no fireplace and beige floor.
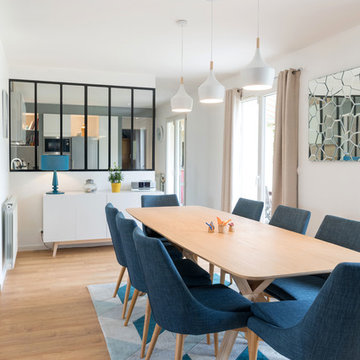
Design ideas for a large contemporary open plan dining in Lyon with white walls, no fireplace, light hardwood floors and beige floor.
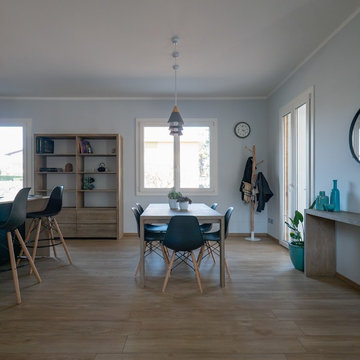
Liadesign
Mid-sized scandinavian open plan dining in Milan with porcelain floors and beige floor.
Mid-sized scandinavian open plan dining in Milan with porcelain floors and beige floor.
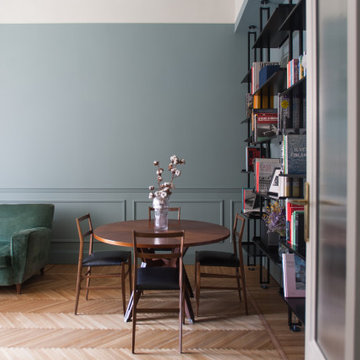
Photo of a small scandinavian separate dining room with blue walls, light hardwood floors and beige floor.
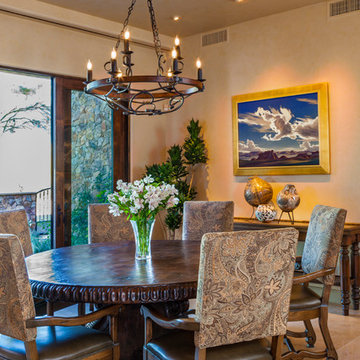
A little goes a long way in this dining room! With exquisite artwork, contemporary lighting, and a custom dining set (table and chairs), we kept this space simple, elegant, and interesting. We wanted the traditional wooden table to complement the light and airy Paisley print, while also working as the focal point of the room. Small pieces of modern decor add some flair but don't take away from the simplicity of the design.
Designed by Design Directives, LLC., who are based in Scottsdale and serving throughout Phoenix, Paradise Valley, Cave Creek, Carefree, and Sedona.
For more about Design Directives, click here: https://susanherskerasid.com/
To learn more about this project, click here: https://susanherskerasid.com/urban-ranch
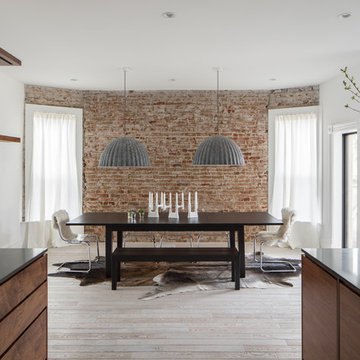
David Lauer
Design ideas for a mid-sized contemporary kitchen/dining combo in Denver with white walls, light hardwood floors, no fireplace and beige floor.
Design ideas for a mid-sized contemporary kitchen/dining combo in Denver with white walls, light hardwood floors, no fireplace and beige floor.
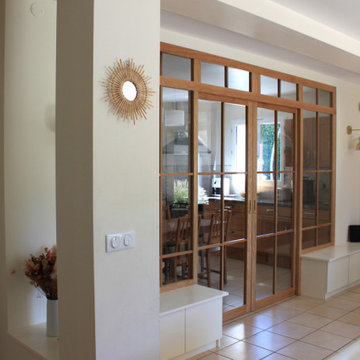
Création d'une verrière en chêne en verre, sur mesure, après démolition d'un cloison séparative classique en placoplâtre, création de meubles de rangement en partie basse. La verrière est en chêne massif, avec 2 portes coulissantes centrales et 2 parties fixes latérales, au-dessus des 2 meubles bas de rangements.
Dining Room Design Ideas with Beige Floor
1
