Dining Room Design Ideas with Beige Walls and a Wood Fireplace Surround
Refine by:
Budget
Sort by:Popular Today
161 - 180 of 514 photos
Item 1 of 3
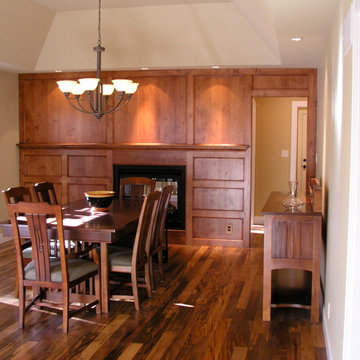
Part of a whole house remodel. Dining room wood paneled wall and gas fireplace
This is an example of a traditional separate dining room in St Louis with beige walls, medium hardwood floors, a two-sided fireplace, a wood fireplace surround and brown floor.
This is an example of a traditional separate dining room in St Louis with beige walls, medium hardwood floors, a two-sided fireplace, a wood fireplace surround and brown floor.
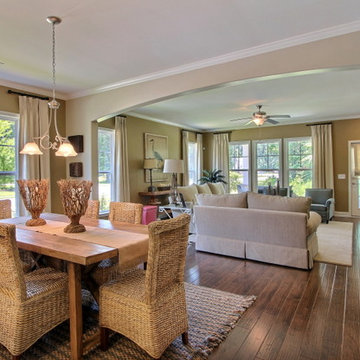
Photography by Amy Green
This is an example of a mid-sized transitional open plan dining in Atlanta with beige walls, dark hardwood floors, a standard fireplace, a wood fireplace surround and brown floor.
This is an example of a mid-sized transitional open plan dining in Atlanta with beige walls, dark hardwood floors, a standard fireplace, a wood fireplace surround and brown floor.
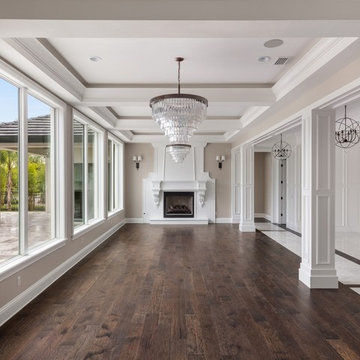
This is an example of a mid-sized transitional dining room in Orlando with beige walls, dark hardwood floors, a standard fireplace, a wood fireplace surround and brown floor.
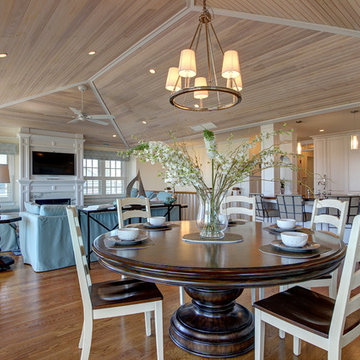
Inspiration for a large beach style kitchen/dining combo in Philadelphia with beige walls, medium hardwood floors, a standard fireplace and a wood fireplace surround.
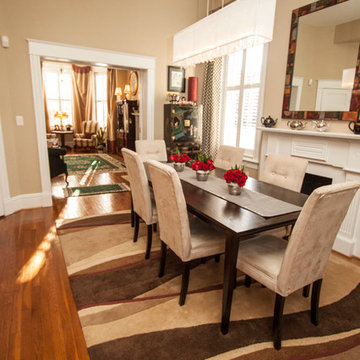
Carley Hamilton, Ufabstore.com
Inspiration for a mid-sized transitional separate dining room in Richmond with beige walls, medium hardwood floors, a standard fireplace, a wood fireplace surround and brown floor.
Inspiration for a mid-sized transitional separate dining room in Richmond with beige walls, medium hardwood floors, a standard fireplace, a wood fireplace surround and brown floor.
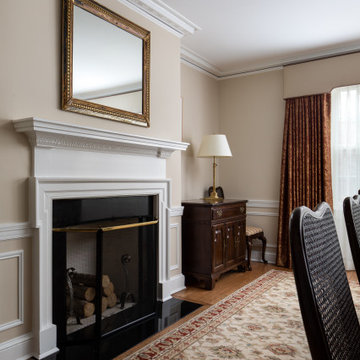
The owners engaged us to conduct a full house renovation to bring this historic stone mansion back to its former glory. One of the highest priorities was updating the main floor’s more public spaces which serve as the diplomat's primary representation areas where special events are hosted.
Worn wall-to-wall carpet was removed revealing original oak hardwood floors that were sanded and refinished with an Early American stain. Great attention to detail was given to the selection, customization and installation of new drapes, carpets and runners all of which had to complement the home’s existing antique furniture. The striking red runner gives new life to the grand hall and winding staircase and makes quite an impression upon entering the property. New ceilings, medallions, chandeliers and a fresh coat of paint elevate the spaces to their fullest potential. A customized bar was added to an adjoining sunroom that serves as spillover space for formal events and a more intimate setting for casual gatherings.
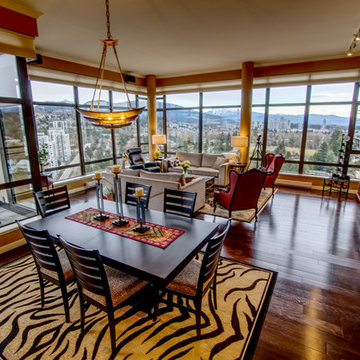
BTV Photography
Inspiration for a large eclectic open plan dining in Vancouver with beige walls, dark hardwood floors, a wood fireplace surround and brown floor.
Inspiration for a large eclectic open plan dining in Vancouver with beige walls, dark hardwood floors, a wood fireplace surround and brown floor.
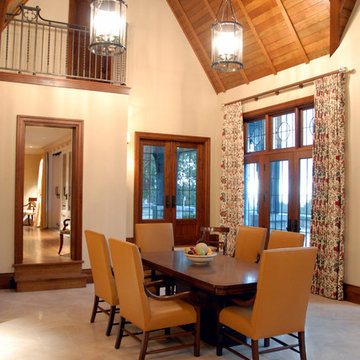
Design ideas for a large traditional separate dining room in Vancouver with beige walls, limestone floors and a wood fireplace surround.
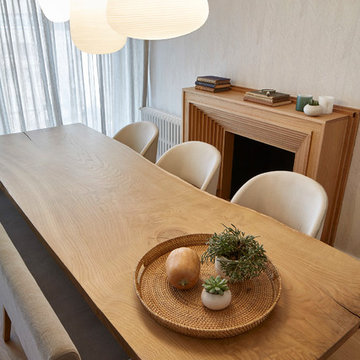
Contemporary separate dining room in Barcelona with beige walls, medium hardwood floors, a standard fireplace and a wood fireplace surround.
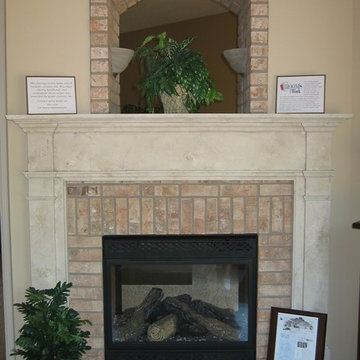
Hearth room / breakfast nook combo, featuring see-thru gas fireplace with brick raised hearth, an arched alcove trimmed in brick with sconce lighting, and a wood mantel surround painted faux finish marble.
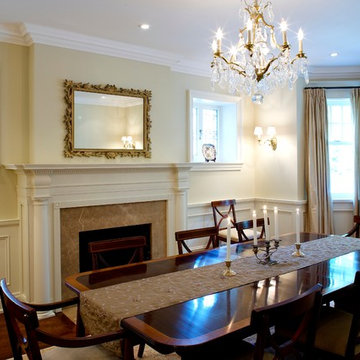
This is an example of a mid-sized traditional separate dining room in Toronto with beige walls, medium hardwood floors, a standard fireplace, a wood fireplace surround and brown floor.
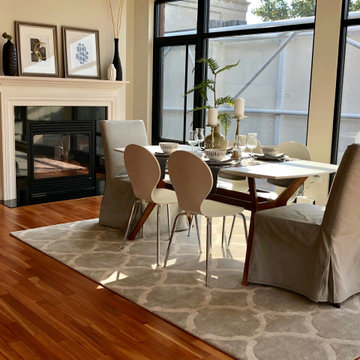
Mid-sized eclectic kitchen/dining combo in Boston with beige walls, medium hardwood floors, a standard fireplace, a wood fireplace surround and brown floor.
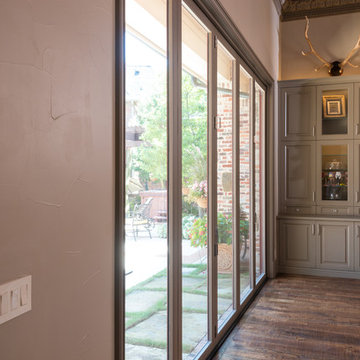
A wall-long set of La Cantina doors can be opened to let fresh air into the dining room. Great for entertaining, this massive door set doesn't restrict a gathering to just inside or outside.
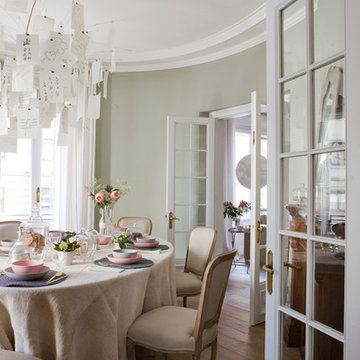
Proyecto realizado por Meritxell Ribé - The Room Studio
Construcción: The Room Work
Fotografías: Mauricio Fuertes
Photo of a mid-sized separate dining room in Barcelona with beige walls, medium hardwood floors, brown floor, a standard fireplace and a wood fireplace surround.
Photo of a mid-sized separate dining room in Barcelona with beige walls, medium hardwood floors, brown floor, a standard fireplace and a wood fireplace surround.
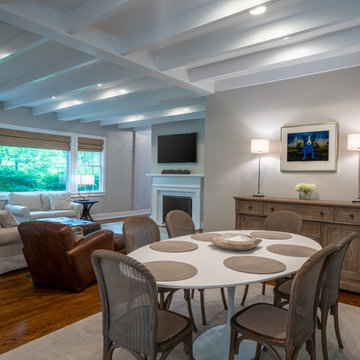
The kitchen opens to the dining room and living room. The entire house got new windows.
This is an example of a large country open plan dining in Nashville with beige walls, medium hardwood floors, a standard fireplace and a wood fireplace surround.
This is an example of a large country open plan dining in Nashville with beige walls, medium hardwood floors, a standard fireplace and a wood fireplace surround.
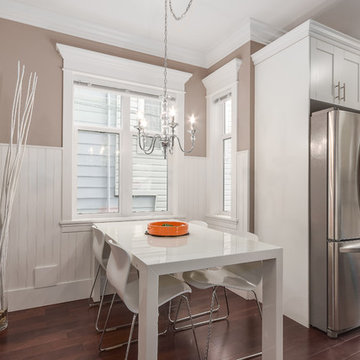
Photo of an arts and crafts dining room in Vancouver with beige walls, dark hardwood floors, a standard fireplace and a wood fireplace surround.
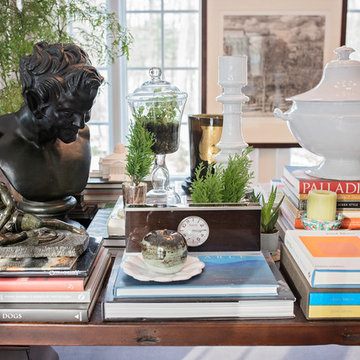
Jennifer Cardinal Photography LLC
This is an example of a large eclectic separate dining room in Bridgeport with beige walls, medium hardwood floors, a standard fireplace, a wood fireplace surround and brown floor.
This is an example of a large eclectic separate dining room in Bridgeport with beige walls, medium hardwood floors, a standard fireplace, a wood fireplace surround and brown floor.
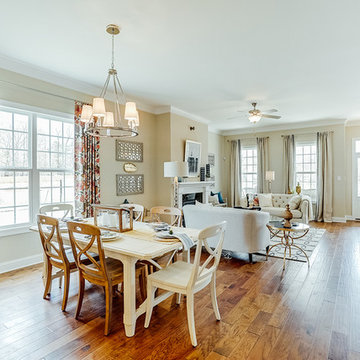
This first floor master carriage home is sure to delight with a bright and open kitchen that leads to the dining area and living area. Hardwood floors flow throughout the first floor, hallways and staircases. This home features 4 bedrooms, 4 bathrooms and an expansive laundry area. See more at: www.gomsh.com/14206-michaux-springs-dr
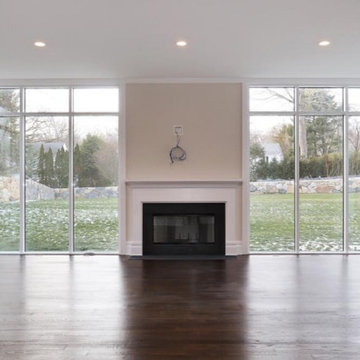
This is an example of a mid-sized open plan dining in New York with beige walls, dark hardwood floors, a standard fireplace, a wood fireplace surround and brown floor.
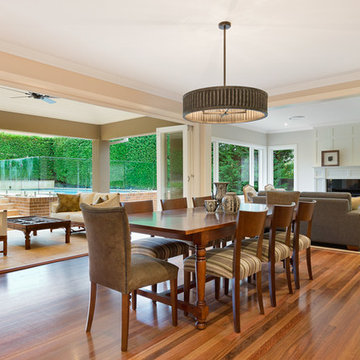
This is an example of a contemporary kitchen/dining combo in Sydney with beige walls, medium hardwood floors, a standard fireplace and a wood fireplace surround.
Dining Room Design Ideas with Beige Walls and a Wood Fireplace Surround
9