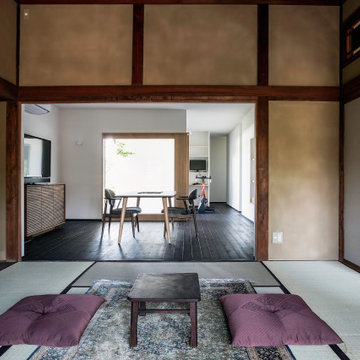Dining Room Design Ideas with Black Floor and Wood
Refine by:
Budget
Sort by:Popular Today
21 - 32 of 32 photos
Item 1 of 3
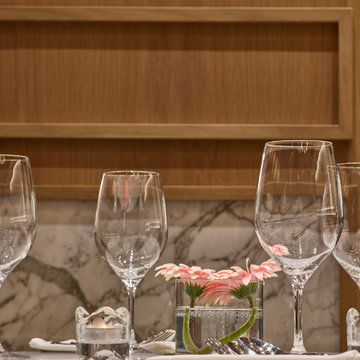
This view focuses on the wall paneling detail at the Black Angus Steakhouse. We were contracted for full Interior Design and Project Management services.
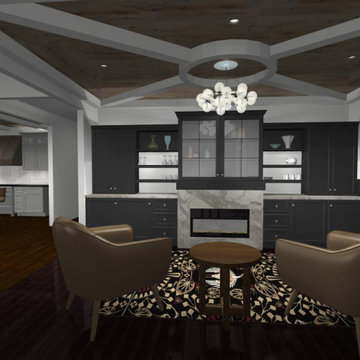
dining room turned lounge room
This is an example of a mid-sized modern kitchen/dining combo in St Louis with white walls, dark hardwood floors, a hanging fireplace, a stone fireplace surround, black floor, wood and decorative wall panelling.
This is an example of a mid-sized modern kitchen/dining combo in St Louis with white walls, dark hardwood floors, a hanging fireplace, a stone fireplace surround, black floor, wood and decorative wall panelling.
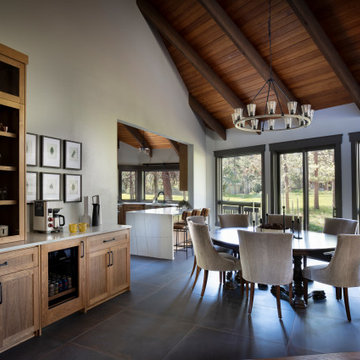
The kitchen is completely refreshed, boasting chef’s appliances and ample storage. The space is opened up to the great room, removing dated archways in the renovation. The dining room table, left behind by the former owners, stands proud freshly refinished and surrounded by custom dining chairs. A custom bar continues the style set in the kitchen and a step up to the main living space invites you to relax and enjoy conversation, a cozy fire and take in the sweeping golf course views.
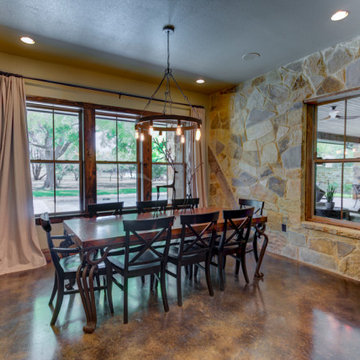
Inspiration for a mid-sized country kitchen/dining combo in Austin with brown walls, concrete floors, a standard fireplace, a stone fireplace surround, black floor, wood and wood walls.
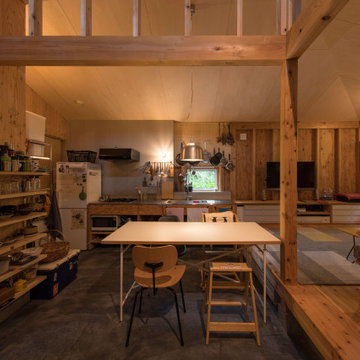
写真 新良太
Small country kitchen/dining combo in Sapporo with brown walls, concrete floors, no fireplace, wood, wood walls and black floor.
Small country kitchen/dining combo in Sapporo with brown walls, concrete floors, no fireplace, wood, wood walls and black floor.
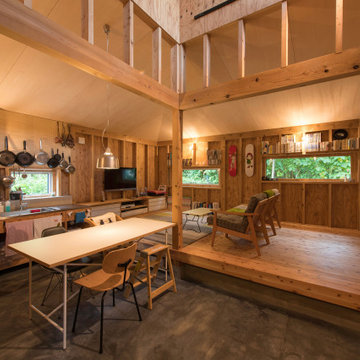
写真 新良太
Inspiration for a small country kitchen/dining combo in Sapporo with brown walls, concrete floors, no fireplace, wood, wood walls and black floor.
Inspiration for a small country kitchen/dining combo in Sapporo with brown walls, concrete floors, no fireplace, wood, wood walls and black floor.
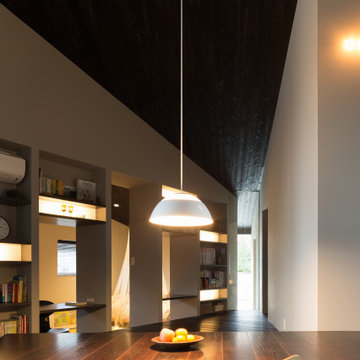
Design ideas for a small country kitchen/dining combo in Tokyo Suburbs with white walls, plywood floors, black floor, wood and planked wall panelling.
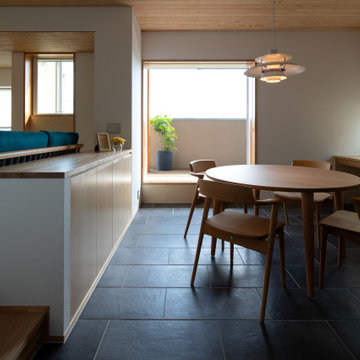
キッチンからダイニングとバルコニーを見る。空に視線が抜ける。(写真:dot DUCK株式会社 内山昭一)
Photo of a small open plan dining in Other with white walls, porcelain floors, black floor, wood, wallpaper and no fireplace.
Photo of a small open plan dining in Other with white walls, porcelain floors, black floor, wood, wallpaper and no fireplace.
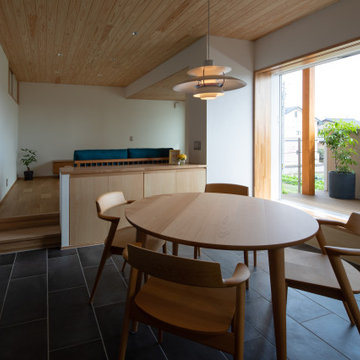
ダイニングからリビングを見る。ダイニングの建具を引き込むと、内と外が緩やかに繋がる。(写真:dot DUCK株式会社 内山昭一)
This is an example of a small open plan dining in Other with white walls, porcelain floors, no fireplace, black floor, wood and wallpaper.
This is an example of a small open plan dining in Other with white walls, porcelain floors, no fireplace, black floor, wood and wallpaper.
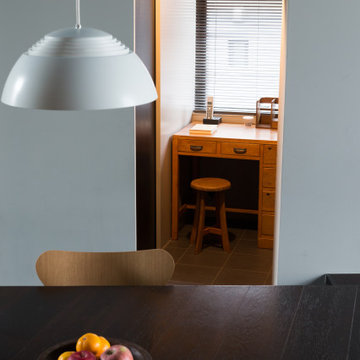
Design ideas for a small asian open plan dining in Tokyo with white walls, plywood floors, black floor, wood and planked wall panelling.
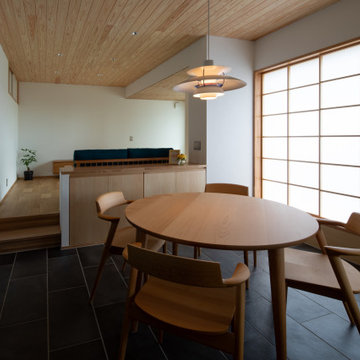
ダイニング。障子によって光が柔らかく拡散する。(写真:dot DUCK株式会社 内山昭一)
Inspiration for a small open plan dining in Other with white walls, porcelain floors, no fireplace, black floor, wood and wallpaper.
Inspiration for a small open plan dining in Other with white walls, porcelain floors, no fireplace, black floor, wood and wallpaper.
Dining Room Design Ideas with Black Floor and Wood
2
