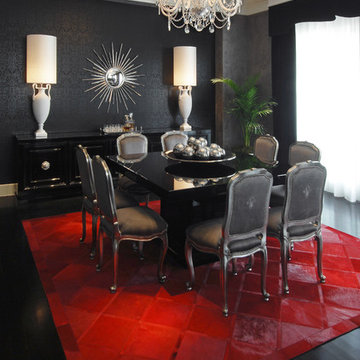Dining Room Design Ideas with Black Walls and Orange Walls
Refine by:
Budget
Sort by:Popular Today
21 - 40 of 3,052 photos
Item 1 of 3
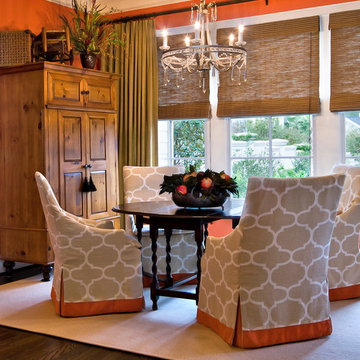
This lovely breakfast room, overlooking the garden, is an inviting place to start your day lingering over Sunday morning coffee. I had the walls painted in a soft coral, contrasting with various wood tones in the armoire, table and shades. It is all tied together by keeping the chair covers and rug light in color. The crystal chandelier is an unexpected element in a breakfast room, yet, your not compelled to pull out the china and silver.
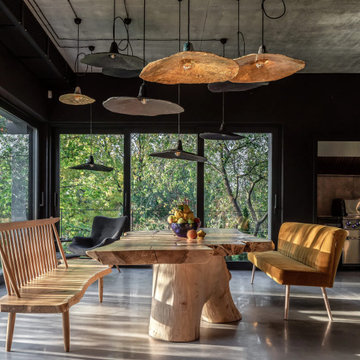
At home, even the walls heal. Especially when they are Pantone-styled. Recently, the Pantone Institute of colour selected the “classic blue” to be the colour of 2020, and a year ago we decided that the walls inside the Ridnyi House should be the same.
The first floor consists of a large living room, dining room, kitchen, and professional barbecue area. The living room with a fireplace is spacious and soft in its colour scheme. The designer ceramic vases with ikebanas fill the space with senses and flowers. Two floors have merged in the dining room, creating plenty of room for white loose clouds by Serhii Makhno.
large wooden bench and an Elephant armchair wait for dinner to be served. And dinner is being cooked in the kitchen — there are light oak slabs instead of the countertop. The barbecue area can easily become a terrace — the windows can be adjusted.large wooden bench and an Elephant armchair wait for dinner to be served. And dinner is being cooked in the kitchen — there are light oak slabs instead of the countertop. The barbecue area can easily become a terrace — the windows can be adjusted.
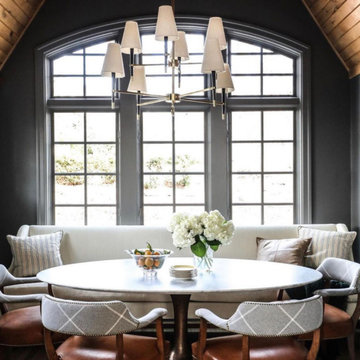
La salle à manger ouverte sur la cuisine se veut être un espace plus intimiste avec des couleurs plus sombres, du bois, des matériaux nobles.
Photo of a mid-sized country open plan dining in Other with black walls, medium hardwood floors, brown floor and wood.
Photo of a mid-sized country open plan dining in Other with black walls, medium hardwood floors, brown floor and wood.
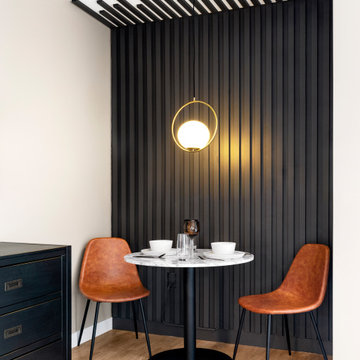
Dinning nook with bistro table and slat wall.
Photo of a small contemporary dining room in New York with black walls, light hardwood floors, beige floor and wood walls.
Photo of a small contemporary dining room in New York with black walls, light hardwood floors, beige floor and wood walls.
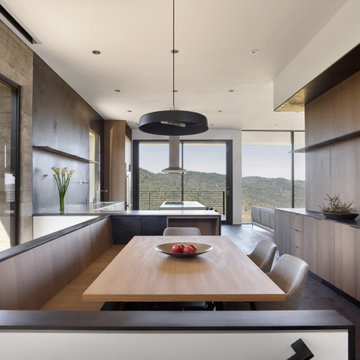
A built-in bench with steel capped ends merges into a kitchen with a steel backsplash. A double height stairwell beyond, is lined with the board-formed concrete wall.
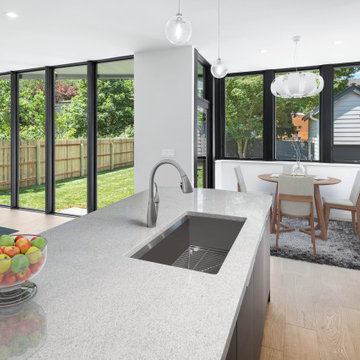
Inspiration for a mid-sized contemporary dining room in Philadelphia with black walls, medium hardwood floors and no fireplace.
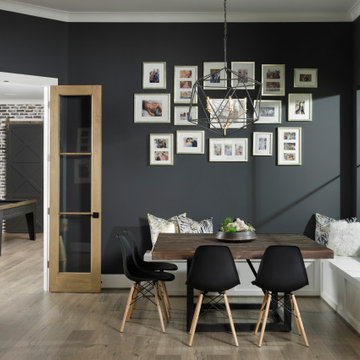
Inspiration for a transitional dining room in Houston with black walls, dark hardwood floors and brown floor.
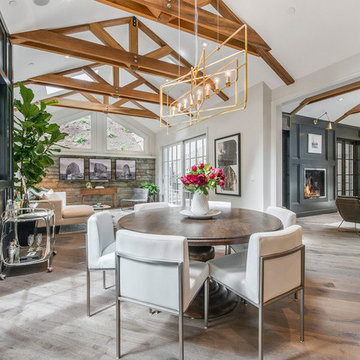
Photo of a mid-sized transitional kitchen/dining combo in San Francisco with black walls, dark hardwood floors, grey floor and no fireplace.
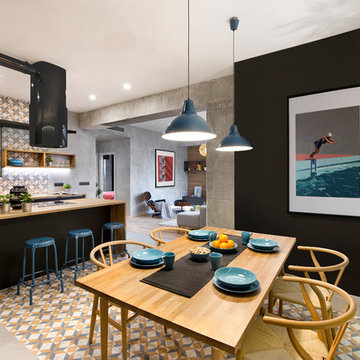
Inspiration for a mid-sized industrial kitchen/dining combo in Barcelona with multi-coloured floor and black walls.
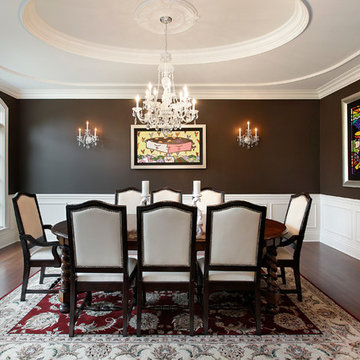
As a builder of custom homes primarily on the Northshore of Chicago, Raugstad has been building custom homes, and homes on speculation for three generations. Our commitment is always to the client. From commencement of the project all the way through to completion and the finishing touches, we are right there with you – one hundred percent. As your go-to Northshore Chicago custom home builder, we are proud to put our name on every completed Raugstad home.
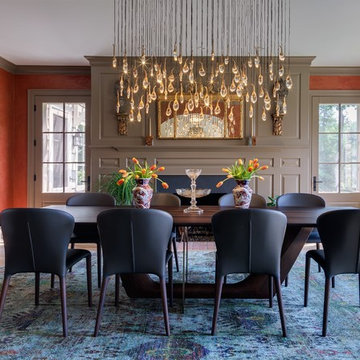
Photography by Michael Biondo
Inspiration for a transitional kitchen/dining combo in New York with orange walls, light hardwood floors, a standard fireplace and a stone fireplace surround.
Inspiration for a transitional kitchen/dining combo in New York with orange walls, light hardwood floors, a standard fireplace and a stone fireplace surround.
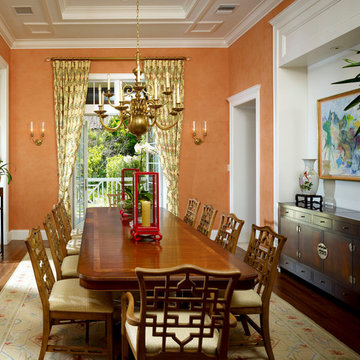
An award-winning, one-of-a-kind Custom Home built by London Bay Homes in Grey Oaks located in Naples, Florida. London’s Bay talented team of architects and designers have assisted their clients in creating homes perfectly suited to their personalities and lifestyles. They’ve incorporated styles and features from around the world and their experience extends to a design process that is well-structured, easy to navigate, timely and responsive to the client’s budget parameters.
Image ©Advanced Photography Specialists
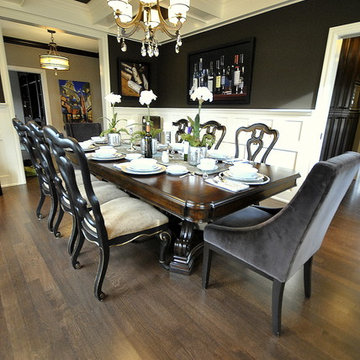
We, Revealing Assets, Staged this dining room in a beautiful 2-Story Tudor-style in Edmonton, AB for the purpose of a Magazine Photo Shoot the following day. Beautiful space for entertaining with amazing architectural features!
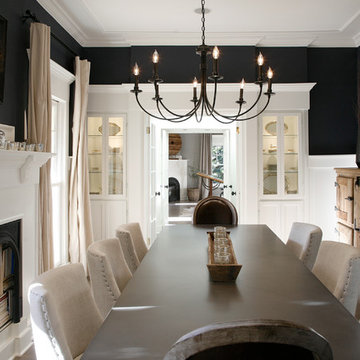
Barbara Brown Photography
Photo of a large transitional separate dining room in Atlanta with a standard fireplace, a wood fireplace surround and black walls.
Photo of a large transitional separate dining room in Atlanta with a standard fireplace, a wood fireplace surround and black walls.
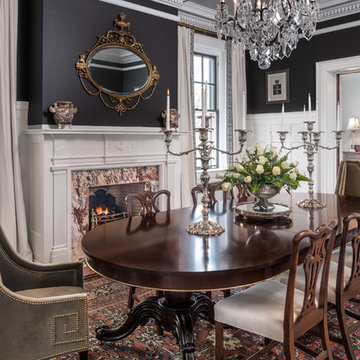
Michael Patch
This is an example of a traditional separate dining room in Other with black walls, dark hardwood floors, a standard fireplace, a stone fireplace surround and brown floor.
This is an example of a traditional separate dining room in Other with black walls, dark hardwood floors, a standard fireplace, a stone fireplace surround and brown floor.
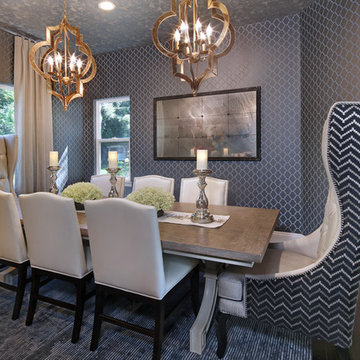
Design by 27 Diamonds Interior Design
www.27diamonds.com
Inspiration for a mid-sized transitional separate dining room in Orange County with dark hardwood floors, no fireplace, black walls and brown floor.
Inspiration for a mid-sized transitional separate dining room in Orange County with dark hardwood floors, no fireplace, black walls and brown floor.
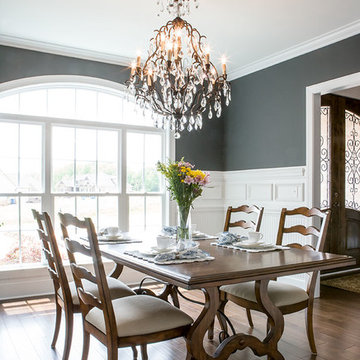
Photo of a traditional separate dining room in Raleigh with black walls and dark hardwood floors.
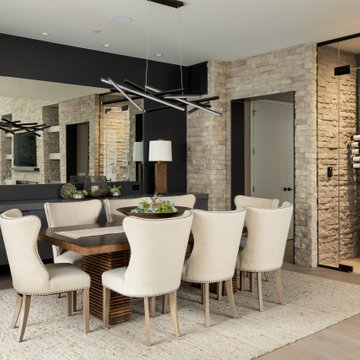
Contemporary dining room in Seattle with black walls, light hardwood floors and beige floor.
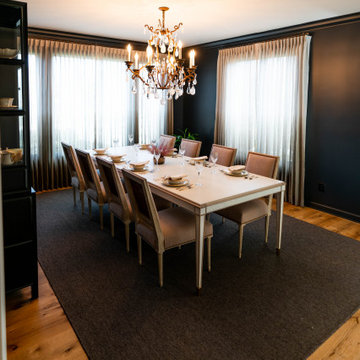
Mid-sized transitional open plan dining in Cleveland with black walls and light hardwood floors.
Dining Room Design Ideas with Black Walls and Orange Walls
2
