Dining Room Design Ideas with Black Walls and Panelled Walls
Refine by:
Budget
Sort by:Popular Today
21 - 40 of 52 photos
Item 1 of 3
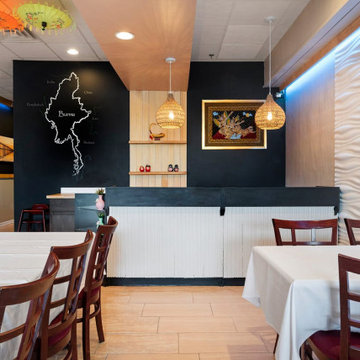
Photo of a small country separate dining room in Chicago with black walls, ceramic floors, beige floor, recessed and panelled walls.

Layers of texture and high contrast in this mid-century modern dining room. Inhabit living recycled wall flats painted in a high gloss charcoal paint as the feature wall. Three-sided flare fireplace adds warmth and visual interest to the dividing wall between dining room and den.
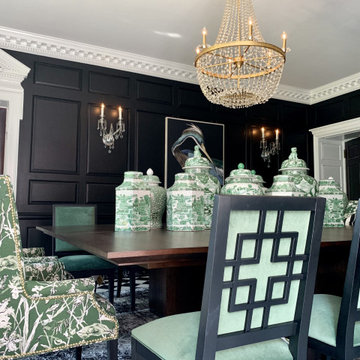
Mid-sized transitional separate dining room in Detroit with black walls, black floor, no fireplace and panelled walls.
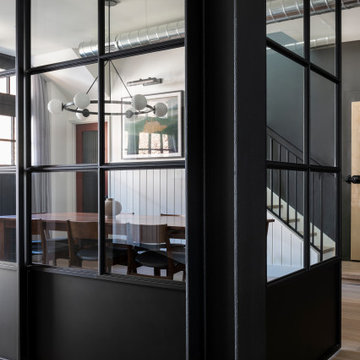
View into Dining Room through the custom built black industrial sliding glass screen.
Mid-sized industrial open plan dining in Toronto with black walls, light hardwood floors and panelled walls.
Mid-sized industrial open plan dining in Toronto with black walls, light hardwood floors and panelled walls.
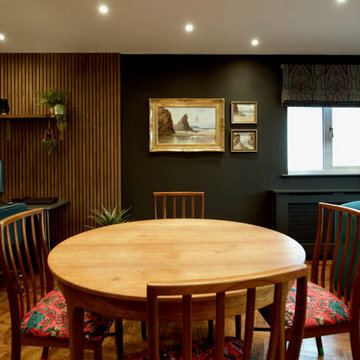
Luxury bespoke penthouse dining area.
Inspiration for a large contemporary dining room with black walls, medium hardwood floors and panelled walls.
Inspiration for a large contemporary dining room with black walls, medium hardwood floors and panelled walls.
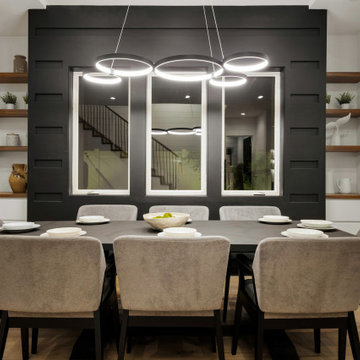
Inspiration for a large country open plan dining in Los Angeles with black walls, medium hardwood floors, no fireplace and panelled walls.
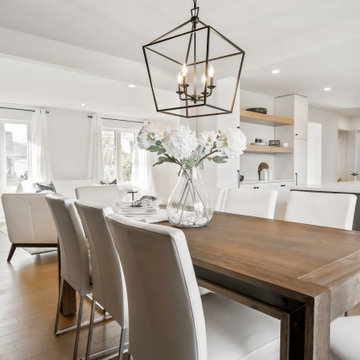
Love this dining room with the beautiful black accent wall. I find putting natural wood colours and white chairs, really makes the dark colours pop!
We brought in all this furniture to stage this home for the market. If you are thinking about listing your home, give us a call. 514-222-5553
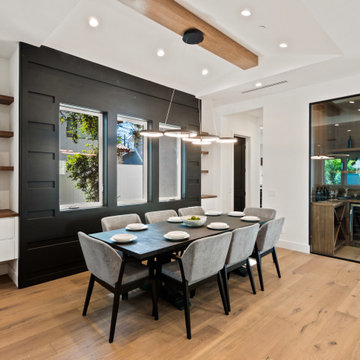
Inspiration for a large country open plan dining in Los Angeles with black walls, medium hardwood floors, exposed beam and panelled walls.
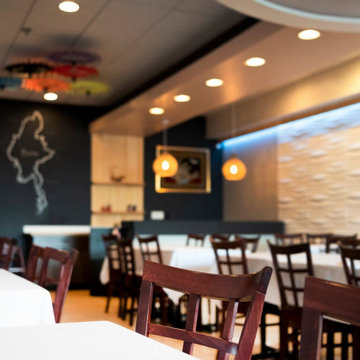
Inspiration for a small transitional open plan dining in Chicago with black walls, ceramic floors, beige floor, recessed and panelled walls.
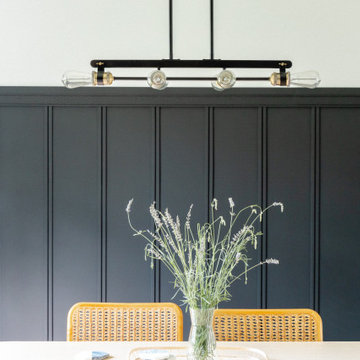
Photo of a traditional dining room in Other with black walls, light hardwood floors, grey floor and panelled walls.
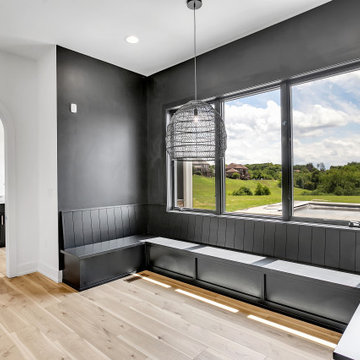
painted black breakfast nook
Large scandinavian dining room in Other with black walls, vinyl floors, brown floor and panelled walls.
Large scandinavian dining room in Other with black walls, vinyl floors, brown floor and panelled walls.
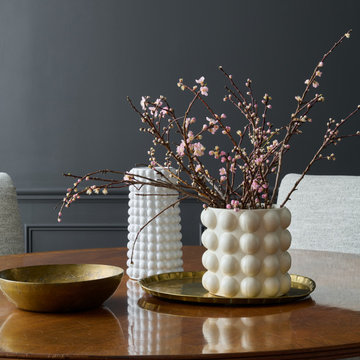
Beautiful dining room with high ceilings and lounge areas
Large transitional separate dining room in Toronto with black walls, medium hardwood floors and panelled walls.
Large transitional separate dining room in Toronto with black walls, medium hardwood floors and panelled walls.
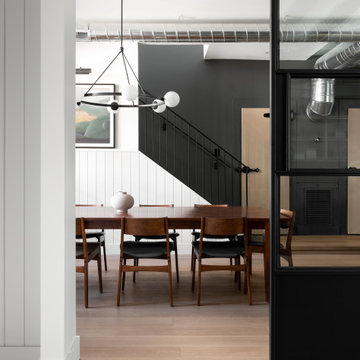
View into Dining Room through the custom built black industrial sliding glass screen.
Photo of a mid-sized industrial open plan dining in Toronto with black walls, light hardwood floors and panelled walls.
Photo of a mid-sized industrial open plan dining in Toronto with black walls, light hardwood floors and panelled walls.
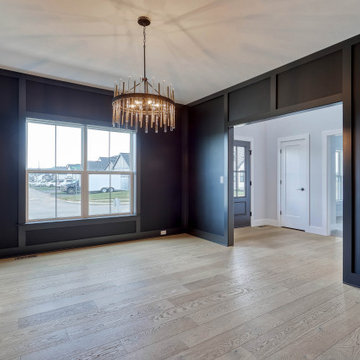
formal dining room with wall detail
Inspiration for a large midcentury separate dining room in Other with black walls, light hardwood floors, panelled walls and brown floor.
Inspiration for a large midcentury separate dining room in Other with black walls, light hardwood floors, panelled walls and brown floor.
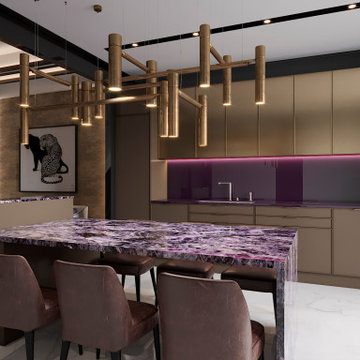
Кухня-Гостиная Выполнена в глубокой натуральной Гамме. С использованием мебели из латуни и американской мебели. Клиентка любитель пантер и леопардов. Сочный фиолетовый вносит цветовой акцент и обогащает все пространство.
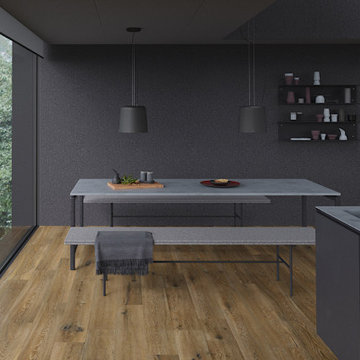
Designed to reproduce the unique textures found in nature, VITA flooring combines the state-of-the-art digital technology with the durability and comfort of an eco-friendly cork surface.
Floating Uniclic® or glue-down installation
HOTCOATING® super-matt finished
1746x194x13.5 mm | 1164x194x10.5 mm | 900x150x4 mm
Bevelled edges
Level of use CLASS 23 | 32
WARRANTY 20Y Residential | 10Y Commercial
MICROBAN® antimicrobial product protection
FSC® certified products available upon request
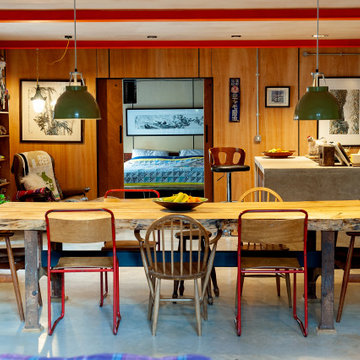
Large family Dining table in open plan barn conversion. Legs of the dining table are original workbench used in the Threshing barn before it was converted. The wood for the table was a local tree that was falling down.
Dining chairs are from a range of vintage sources. The end chairs are from an old headmistresses office. The Ercol chairs and country stools were being thrown away and so given to us and the old metal frame chairs we've had for years from a online vintage source.
Walls are plywood cladding with concealed pins.
Large island with concrete worktop. The worktop was cast in current location.
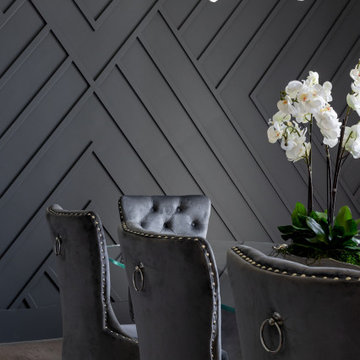
Photo of a large transitional separate dining room in Dallas with black walls, medium hardwood floors, brown floor and panelled walls.
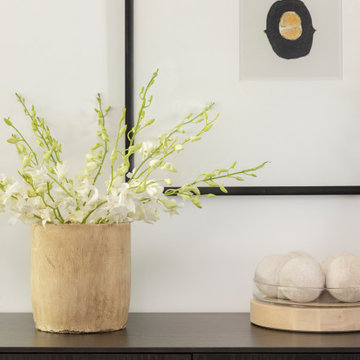
Layers of texture and high contrast in this mid-century modern dining room. Inhabit living recycled wall flats painted in a high gloss charcoal paint as the feature wall. Three-sided flare fireplace adds warmth and visual interest to the dividing wall between dining room and den.

A wall of steel and glass allows panoramic views of the lake at our Modern Northwoods Cabin project.
Design ideas for a large contemporary dining room in Other with black walls, light hardwood floors, a standard fireplace, a stone fireplace surround, brown floor, vaulted and panelled walls.
Design ideas for a large contemporary dining room in Other with black walls, light hardwood floors, a standard fireplace, a stone fireplace surround, brown floor, vaulted and panelled walls.
Dining Room Design Ideas with Black Walls and Panelled Walls
2