Dining Room Design Ideas with Blue Floor and Brown Floor
Refine by:
Budget
Sort by:Popular Today
81 - 100 of 67,271 photos
Item 1 of 3

A wall of steel and glass allows panoramic views of the lake at our Modern Northwoods Cabin project.
Design ideas for a large contemporary dining room in Other with black walls, light hardwood floors, a standard fireplace, a stone fireplace surround, brown floor, vaulted and panelled walls.
Design ideas for a large contemporary dining room in Other with black walls, light hardwood floors, a standard fireplace, a stone fireplace surround, brown floor, vaulted and panelled walls.

Large transitional kitchen/dining combo in Chicago with white walls, medium hardwood floors and brown floor.
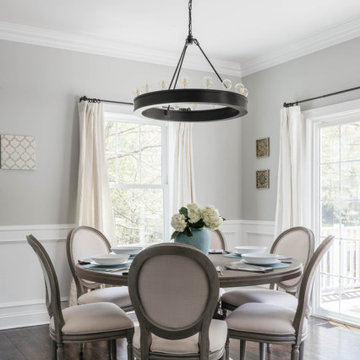
Design ideas for a transitional dining room in New York with grey walls, dark hardwood floors, no fireplace, brown floor and decorative wall panelling.
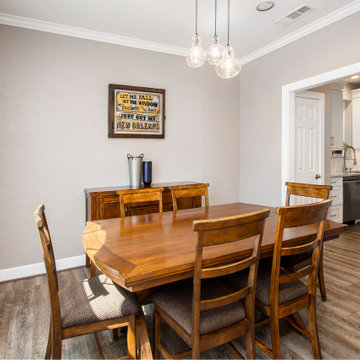
Our clients wanted to increase the size of their kitchen, which was small, in comparison to the overall size of the home. They wanted a more open livable space for the family to be able to hang out downstairs. They wanted to remove the walls downstairs in the front formal living and den making them a new large den/entering room. They also wanted to remove the powder and laundry room from the center of the kitchen, giving them more functional space in the kitchen that was completely opened up to their den. The addition was planned to be one story with a bedroom/game room (flex space), laundry room, bathroom (to serve as the on-suite to the bedroom and pool bath), and storage closet. They also wanted a larger sliding door leading out to the pool.
We demoed the entire kitchen, including the laundry room and powder bath that were in the center! The wall between the den and formal living was removed, completely opening up that space to the entry of the house. A small space was separated out from the main den area, creating a flex space for them to become a home office, sitting area, or reading nook. A beautiful fireplace was added, surrounded with slate ledger, flanked with built-in bookcases creating a focal point to the den. Behind this main open living area, is the addition. When the addition is not being utilized as a guest room, it serves as a game room for their two young boys. There is a large closet in there great for toys or additional storage. A full bath was added, which is connected to the bedroom, but also opens to the hallway so that it can be used for the pool bath.
The new laundry room is a dream come true! Not only does it have room for cabinets, but it also has space for a much-needed extra refrigerator. There is also a closet inside the laundry room for additional storage. This first-floor addition has greatly enhanced the functionality of this family’s daily lives. Previously, there was essentially only one small space for them to hang out downstairs, making it impossible for more than one conversation to be had. Now, the kids can be playing air hockey, video games, or roughhousing in the game room, while the adults can be enjoying TV in the den or cooking in the kitchen, without interruption! While living through a remodel might not be easy, the outcome definitely outweighs the struggles throughout the process.
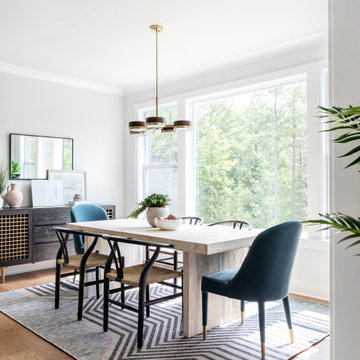
Contemporary kitchen/dining combo in Charlotte with white walls, medium hardwood floors, no fireplace and brown floor.
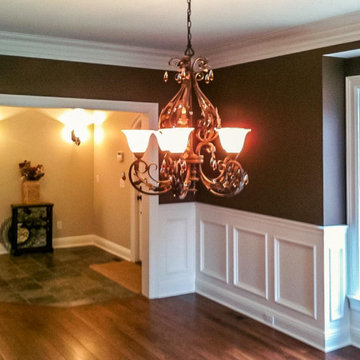
A new custom built French Country with extensive woodwork and hand hewn beams throughout and a plaster & field stone exterior
Inspiration for a large traditional separate dining room in Cleveland with brown walls, dark hardwood floors, brown floor and decorative wall panelling.
Inspiration for a large traditional separate dining room in Cleveland with brown walls, dark hardwood floors, brown floor and decorative wall panelling.
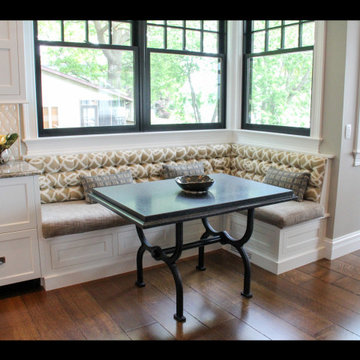
Transitional dining room in Other with medium hardwood floors, no fireplace, brown floor and coffered.
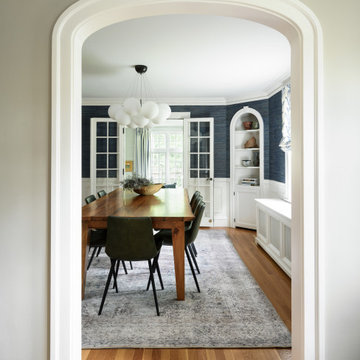
Photo of a transitional separate dining room in Boston with blue walls, medium hardwood floors, wallpaper, decorative wall panelling and brown floor.
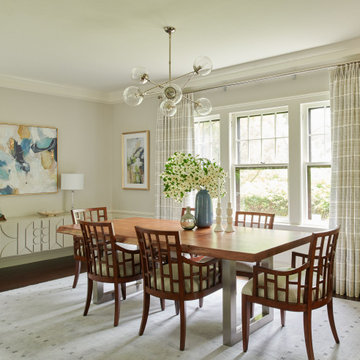
Open plan, spacious living. Honoring 1920’s architecture with a collected look.
Transitional open plan dining in Other with dark hardwood floors, brown floor, grey walls and decorative wall panelling.
Transitional open plan dining in Other with dark hardwood floors, brown floor, grey walls and decorative wall panelling.
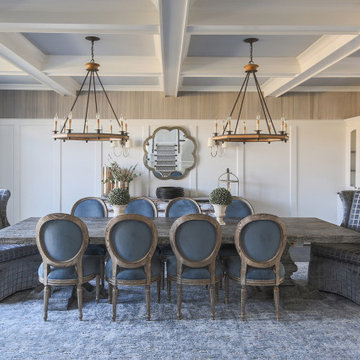
Design ideas for a traditional separate dining room in Baltimore with brown walls, medium hardwood floors, no fireplace, brown floor, coffered and panelled walls.
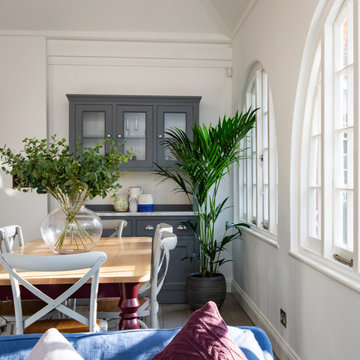
Open plan kitchen/dining/living room with lovely views over the garden.
This is an example of a large traditional kitchen/dining combo in Surrey with white walls, porcelain floors, brown floor and vaulted.
This is an example of a large traditional kitchen/dining combo in Surrey with white walls, porcelain floors, brown floor and vaulted.
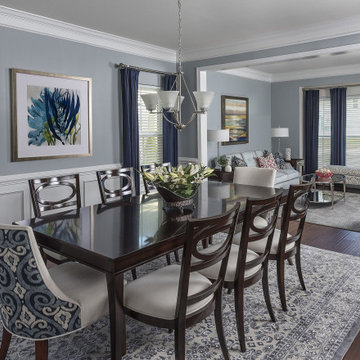
Transitional dining room in Minneapolis with blue walls, dark hardwood floors, brown floor and decorative wall panelling.
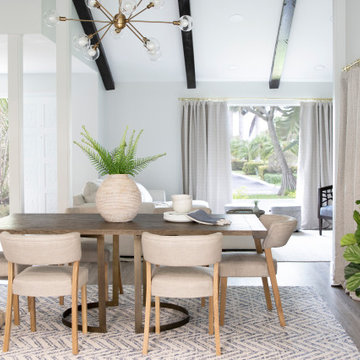
Miami Contemporary Home - Interior Designers - Specialized in Renovations
Design ideas for a contemporary dining room in Miami with white walls, dark hardwood floors, brown floor and vaulted.
Design ideas for a contemporary dining room in Miami with white walls, dark hardwood floors, brown floor and vaulted.
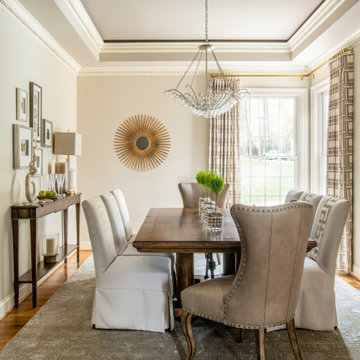
Transitional dining room in DC Metro with grey walls, medium hardwood floors, brown floor and recessed.
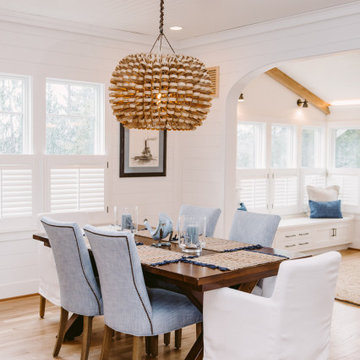
Inspiration for a beach style separate dining room in Baltimore with white walls, medium hardwood floors, no fireplace, brown floor and timber.
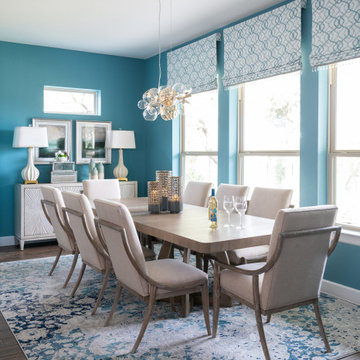
Contemporary dining room in Austin with blue walls, dark hardwood floors and brown floor.
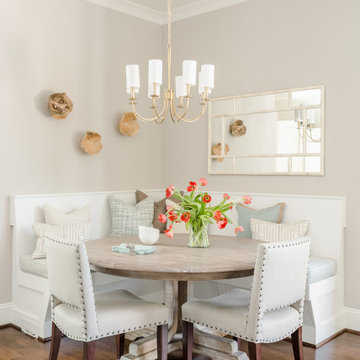
Transitional dining room in Orlando with grey walls, medium hardwood floors, no fireplace and brown floor.
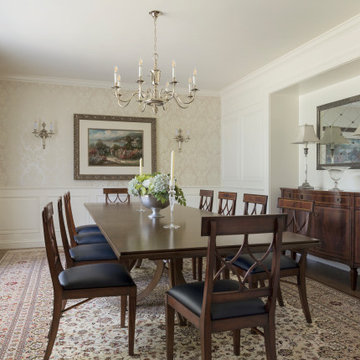
This is an example of a traditional dining room in San Francisco with beige walls, medium hardwood floors, brown floor, panelled walls, decorative wall panelling and wallpaper.
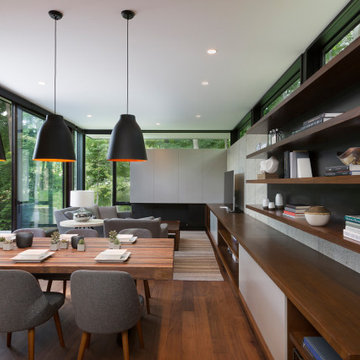
The client’s request was quite common - a typical 2800 sf builder home with 3 bedrooms, 2 baths, living space, and den. However, their desire was for this to be “anything but common.” The result is an innovative update on the production home for the modern era, and serves as a direct counterpoint to the neighborhood and its more conventional suburban housing stock, which focus views to the backyard and seeks to nullify the unique qualities and challenges of topography and the natural environment.
The Terraced House cautiously steps down the site’s steep topography, resulting in a more nuanced approach to site development than cutting and filling that is so common in the builder homes of the area. The compact house opens up in very focused views that capture the natural wooded setting, while masking the sounds and views of the directly adjacent roadway. The main living spaces face this major roadway, effectively flipping the typical orientation of a suburban home, and the main entrance pulls visitors up to the second floor and halfway through the site, providing a sense of procession and privacy absent in the typical suburban home.
Clad in a custom rain screen that reflects the wood of the surrounding landscape - while providing a glimpse into the interior tones that are used. The stepping “wood boxes” rest on a series of concrete walls that organize the site, retain the earth, and - in conjunction with the wood veneer panels - provide a subtle organic texture to the composition.
The interior spaces wrap around an interior knuckle that houses public zones and vertical circulation - allowing more private spaces to exist at the edges of the building. The windows get larger and more frequent as they ascend the building, culminating in the upstairs bedrooms that occupy the site like a tree house - giving views in all directions.
The Terraced House imports urban qualities to the suburban neighborhood and seeks to elevate the typical approach to production home construction, while being more in tune with modern family living patterns.
Overview:
Elm Grove
Size:
2,800 sf,
3 bedrooms, 2 bathrooms
Completion Date:
September 2014
Services:
Architecture, Landscape Architecture
Interior Consultants: Amy Carman Design
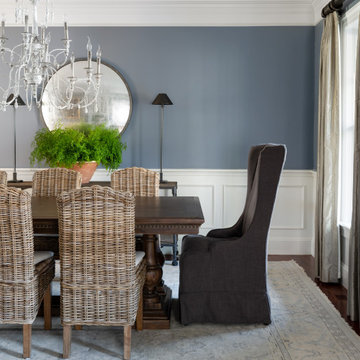
Photo of a transitional dining room in Boston with blue walls, dark hardwood floors, brown floor and decorative wall panelling.
Dining Room Design Ideas with Blue Floor and Brown Floor
5