Dining Room Design Ideas with Blue Floor and Grey Floor
Refine by:
Budget
Sort by:Popular Today
61 - 80 of 15,440 photos
Item 1 of 3
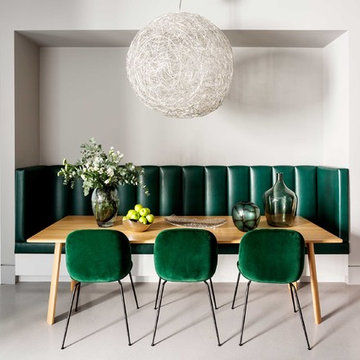
Photo of a contemporary dining room in London with white walls and grey floor.
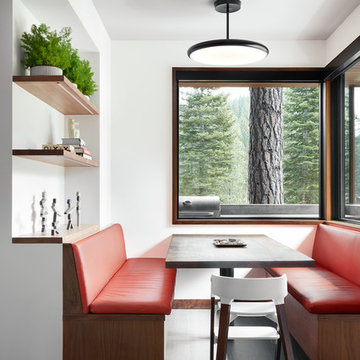
Photo: Lisa Petrole
Inspiration for an expansive contemporary kitchen/dining combo in San Francisco with white walls, porcelain floors, grey floor and no fireplace.
Inspiration for an expansive contemporary kitchen/dining combo in San Francisco with white walls, porcelain floors, grey floor and no fireplace.
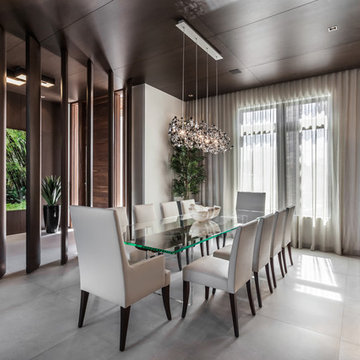
Emilio Collavino
Inspiration for a large contemporary dining room in Miami with ceramic floors, no fireplace and grey floor.
Inspiration for a large contemporary dining room in Miami with ceramic floors, no fireplace and grey floor.
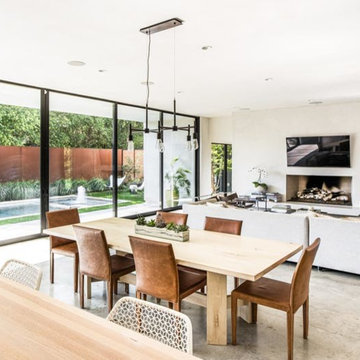
Robert Yu
Mid-sized modern open plan dining in Dallas with grey walls, concrete floors, no fireplace and grey floor.
Mid-sized modern open plan dining in Dallas with grey walls, concrete floors, no fireplace and grey floor.
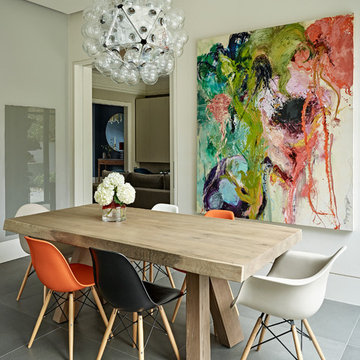
This is an example of a mid-sized contemporary separate dining room in London with light hardwood floors, beige walls and grey floor.
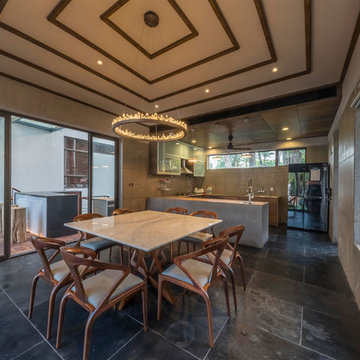
This is an example of a mid-sized open plan dining in Kolkata with grey walls, concrete floors and grey floor.
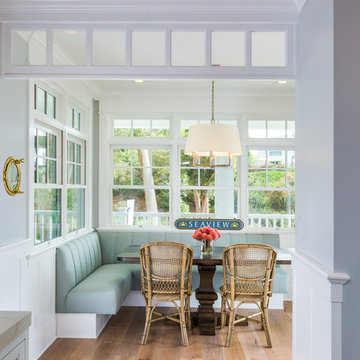
Breakfast Nook with Ocean Views
Owen McGoldrick
Mid-sized beach style separate dining room in San Diego with blue walls, light hardwood floors and grey floor.
Mid-sized beach style separate dining room in San Diego with blue walls, light hardwood floors and grey floor.
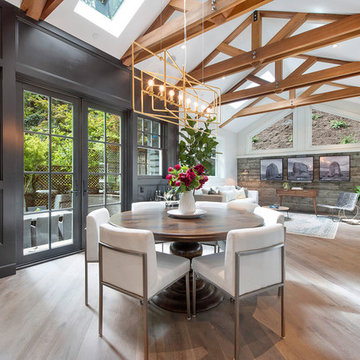
Inspiration for a mid-sized transitional kitchen/dining combo in San Francisco with black walls, dark hardwood floors, no fireplace and grey floor.
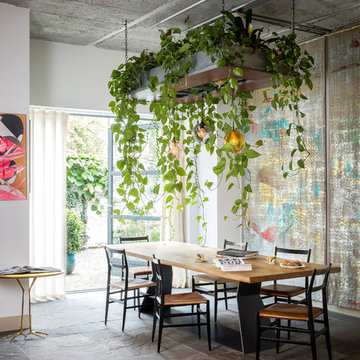
Rei Moon
Pendants hang from suspended galvanised garden above with copper underside and a bespoke fabric wallhanging backdrop
Inspiration for an eclectic dining room in London with white walls and grey floor.
Inspiration for an eclectic dining room in London with white walls and grey floor.
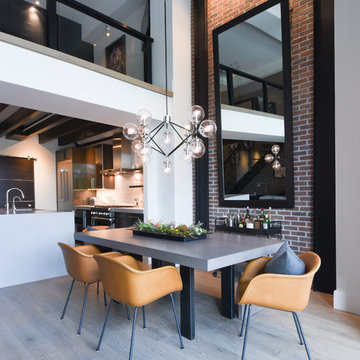
Inspiration for an industrial kitchen/dining combo in Salt Lake City with white walls and grey floor.
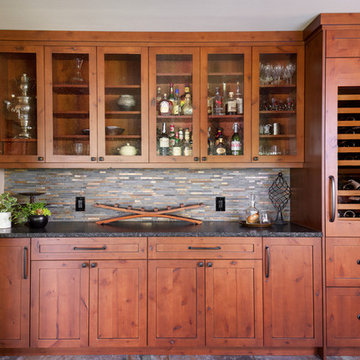
Photography: Christian J Anderson.
Contractor & Finish Carpenter: Poli Dmitruks of PDP Perfection LLC.
Inspiration for a mid-sized country open plan dining in Seattle with beige walls, porcelain floors and grey floor.
Inspiration for a mid-sized country open plan dining in Seattle with beige walls, porcelain floors and grey floor.
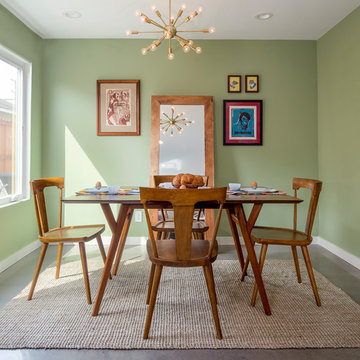
Our homeowners approached us for design help shortly after purchasing a fixer upper. They wanted to redesign the home into an open concept plan. Their goal was something that would serve multiple functions: allow them to entertain small groups while accommodating their two small children not only now but into the future as they grow up and have social lives of their own. They wanted the kitchen opened up to the living room to create a Great Room. The living room was also in need of an update including the bulky, existing brick fireplace. They were interested in an aesthetic that would have a mid-century flair with a modern layout. We added built-in cabinetry on either side of the fireplace mimicking the wood and stain color true to the era. The adjacent Family Room, needed minor updates to carry the mid-century flavor throughout.
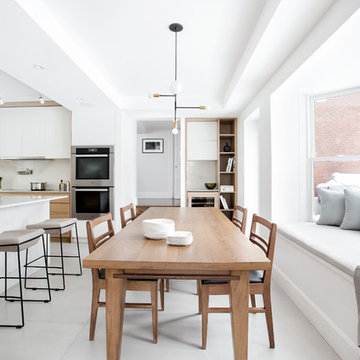
The option to downsize was not an option for the empty nesters who have lived in this home for over twenty-five years. Situated in TMR, the sprawling home has been the venue for many social events, dinner parties and family celebrations. With grown children living abroad, and grand children on the way, it was important that the new kitchen be highly functional and conducive to hosting informal, yet large family gatherings.
The kitchen had been relocated to the garage in the late eighties during a large renovation and was looking tired. Eight foot concrete ceilings meant the new materials and design had to create the illusion of height and light. White lacquered doors and integrated fridge panels extend to the ceiling and cast a bright reflection into the room. The teak dining table and chairs were the only elements to preserve from the old kitchen, and influenced the direction of materials to be incorporated into the new design. The island and selected lower cabinetry are made of butternut and oiled in a matte finish that relates to the teak dining set. Oversized tiles on the heated floors resemble soft concrete.
The mandate for the second floor included the overhaul of the master ensuite, to create his and hers closets, and a library. Walls were relocated and the floor plan reconfigured to create a luxurious ensuite of dramatic proportions. A walk-in shower, partitioned toilet area, and 18’ vanity are among many details that add visual interest and comfort.
Minimal white oak panels wrap around from the bedroom into the ensuite, and integrate two full-height pocket doors in the same material.
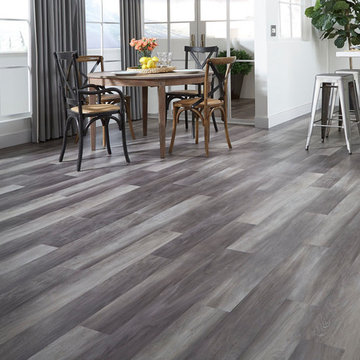
Design ideas for a large transitional open plan dining in Other with white walls, vinyl floors, no fireplace and grey floor.
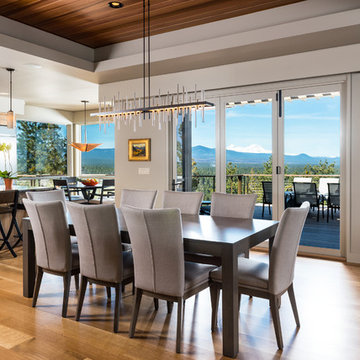
Design ideas for a large transitional separate dining room in Other with grey walls, light hardwood floors, no fireplace and grey floor.
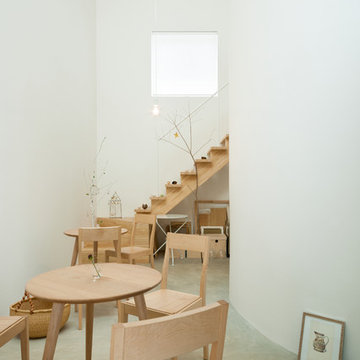
Photo by: Takumi Ota
This is an example of a small modern dining room with white walls, concrete floors and grey floor.
This is an example of a small modern dining room with white walls, concrete floors and grey floor.
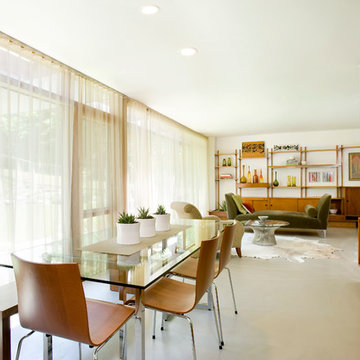
Shelly Harrison Photography
Design ideas for a mid-sized midcentury open plan dining in Boston with white walls, concrete floors, no fireplace and grey floor.
Design ideas for a mid-sized midcentury open plan dining in Boston with white walls, concrete floors, no fireplace and grey floor.
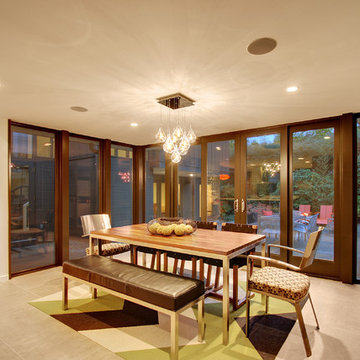
This is an example of a mid-sized midcentury kitchen/dining combo in Seattle with beige walls, concrete floors, no fireplace and grey floor.
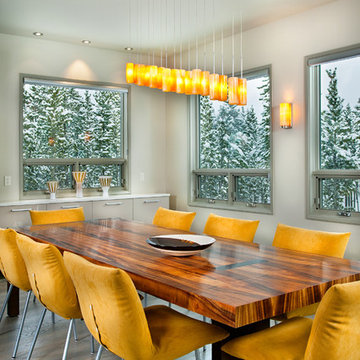
Level Three: The dining room's focal point is a sculptural table in Koa wood with bronzed aluminum legs. The comfortable dining chairs, with removable covers in an easy-care fabric, are solidly designed yet pillow soft.
Photograph © Darren Edwards, San Diego
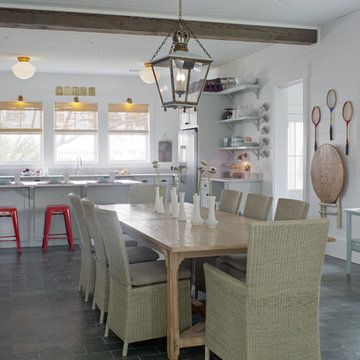
Designer, Joel Snayd. Beach house on Tybee Island in Savannah, GA. This two-story beach house was designed from the ground up by Rethink Design Studio -- architecture + interior design. The first floor living space is wide open allowing for large family gatherings. Old recycled beams were brought into the space to create interest and create natural divisions between the living, dining and kitchen. The crisp white butt joint paneling was offset using the cool gray slate tile below foot. The stairs and cabinets were painted a soft gray, roughly two shades lighter than the floor, and then topped off with a Carerra honed marble. Apple red stools, quirky art, and fun colored bowls add a bit of whimsy and fun.
Wall Color: SW extra white 7006
Cabinet Color: BM Sterling 1591
Floor: 6x12 Squall Slate (local tile supplier)
Dining Room Design Ideas with Blue Floor and Grey Floor
4