Dining Room Design Ideas with Blue Floor and White Floor
Refine by:
Budget
Sort by:Popular Today
161 - 180 of 5,172 photos
Item 1 of 3
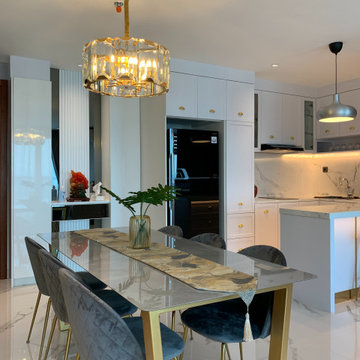
Modern Luxury Design
Design ideas for a small modern dining room in Other with white floor and wallpaper.
Design ideas for a small modern dining room in Other with white floor and wallpaper.
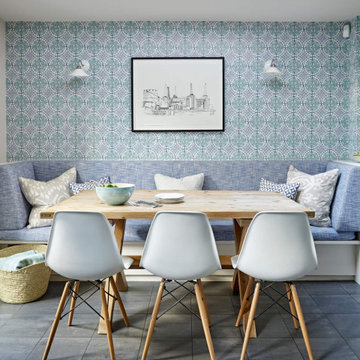
Photo of a large transitional dining room in Berkshire with blue walls, blue floor and wallpaper.
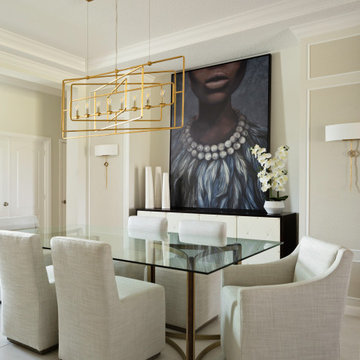
Inspiration for a large transitional separate dining room in Orlando with porcelain floors, white floor and beige walls.
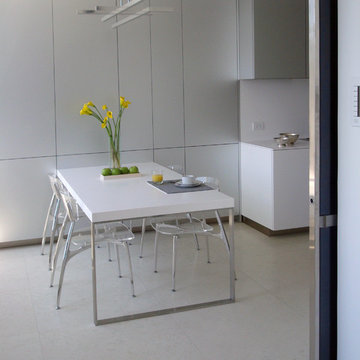
Richard Cadan Photography
Photo of a small modern kitchen/dining combo in New York with grey walls, no fireplace and white floor.
Photo of a small modern kitchen/dining combo in New York with grey walls, no fireplace and white floor.

Design ideas for a mid-sized contemporary dining room in Other with white walls, marble floors, a standard fireplace, a brick fireplace surround, white floor and coffered.
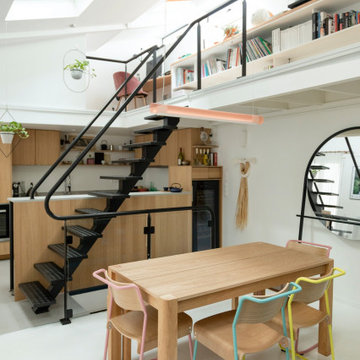
Design ideas for a small contemporary open plan dining in Paris with white walls, painted wood floors and white floor.
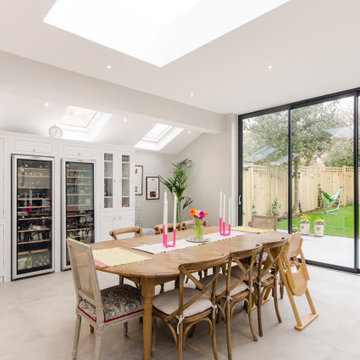
Modern Contemporary space with thin profile sliding doors, roof lights and picture frame window making the most of views to the garden and south facing aspect.
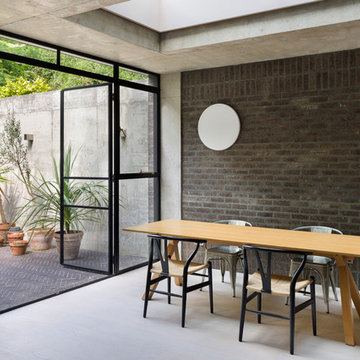
Andrew Meredith
This is an example of a mid-sized industrial kitchen/dining combo in London with grey walls, medium hardwood floors and white floor.
This is an example of a mid-sized industrial kitchen/dining combo in London with grey walls, medium hardwood floors and white floor.
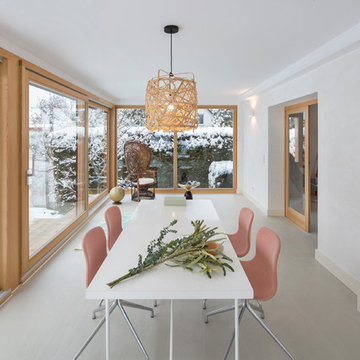
Fotograf: Jens Schumann
Der vielsagende Name „Black Beauty“ lag den Bauherren und Architekten nach Fertigstellung des anthrazitfarbenen Fassadenputzes auf den Lippen. Zusammen mit den ausgestülpten Fensterfaschen in massivem Lärchenholz ergibt sich ein reizvolles Spiel von Farbe und Material, Licht und Schatten auf der Fassade in dem sonst eher unauffälligen Straßenzug in Berlin-Biesdorf.
Das ursprünglich beige verklinkerte Fertighaus aus den 90er Jahren sollte den Bedürfnissen einer jungen Familie angepasst werden. Sie leitet ein erfolgreiches Internet-Startup, Er ist Ramones-Fan und -Sammler, Moderator und Musikjournalist, die Tochter ist gerade geboren. So modern und unkonventionell wie die Bauherren sollte auch das neue Heim werden. Eine zweigeschossige Galeriesituation gibt dem Eingangsbereich neue Großzügigkeit, die Zusammenlegung von Räumen im Erdgeschoss und die Neugliederung im Obergeschoss bieten eindrucksvolle Durchblicke und sorgen für Funktionalität, räumliche Qualität, Licht und Offenheit.
Zentrale Gestaltungselemente sind die auch als Sitzgelegenheit dienenden Fensterfaschen, die filigranen Stahltüren als Sonderanfertigung sowie der ebenso zum industriellen Charme der Türen passende Sichtestrich-Fußboden. Abgerundet wird der vom Charakter her eher kraftvolle und cleane industrielle Stil durch ein zartes Farbkonzept in Blau- und Grüntönen Skylight, Light Blue und Dix Blue und einer Lasurtechnik als Grundton für die Wände und kräftigere Farbakzente durch Craqueléfliesen von Golem. Ausgesuchte Leuchten und Lichtobjekte setzen Akzente und geben den Räumen den letzten Schliff und eine besondere Rafinesse. Im Außenbereich lädt die neue Stufenterrasse um den Pool zu sommerlichen Gartenparties ein.
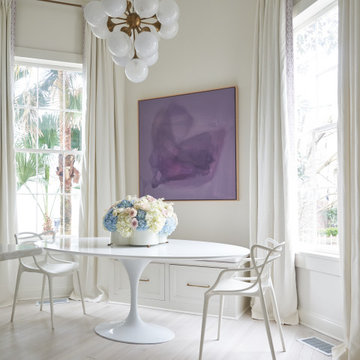
Photo of a large transitional kitchen/dining combo in New Orleans with light hardwood floors and white floor.
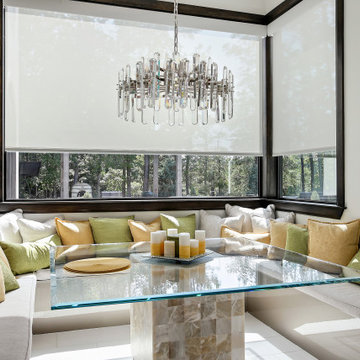
Contemporary dining room in Houston with white walls, no fireplace and white floor.
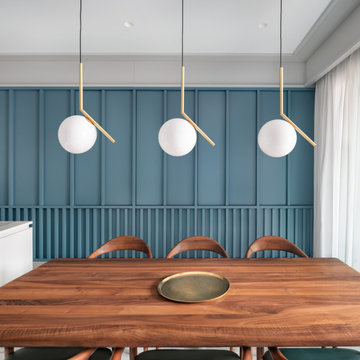
kitchen, blue,
Mid-sized modern kitchen/dining combo in London with blue walls and white floor.
Mid-sized modern kitchen/dining combo in London with blue walls and white floor.
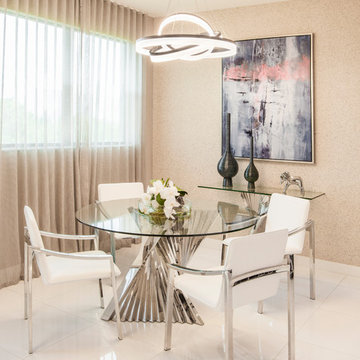
Interior Designer Julissa De los Santos, MH2G.
Furniture, furnishings and accessories from Modern Home 2 Go (MH2G).
Developer, Lennar Homes.
Photography by Francisco Aguila.
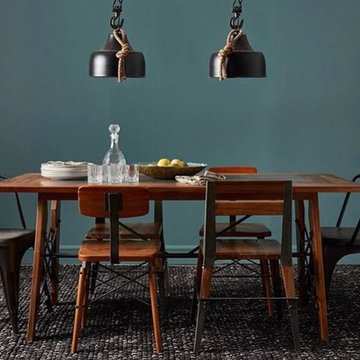
Design ideas for a mid-sized transitional separate dining room in Ottawa with blue walls and blue floor.
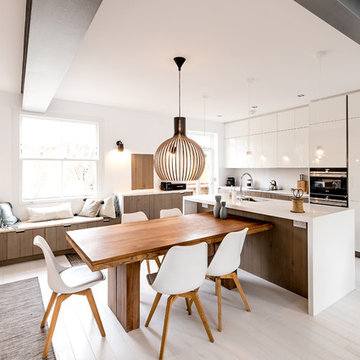
This is an example of a contemporary kitchen/dining combo in London with white walls, painted wood floors and white floor.
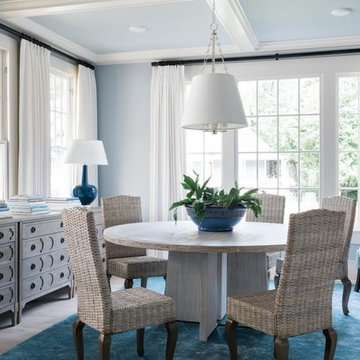
Photo Credit: Robert Peterson- Rustic White Photography
Mid-sized transitional open plan dining in Atlanta with blue walls, light hardwood floors and white floor.
Mid-sized transitional open plan dining in Atlanta with blue walls, light hardwood floors and white floor.
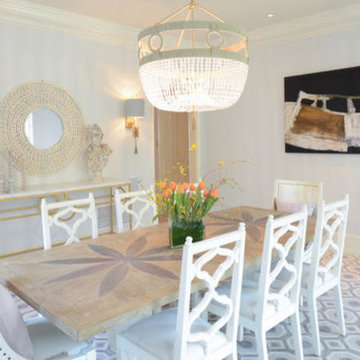
Dining Room decor with the Ro Sham Beaux Tulip dining table. The Fiona Chandelier hanging and ananas wall sconces flanking the mirror.
Design ideas for an expansive transitional kitchen/dining combo in Charleston with grey walls, painted wood floors, no fireplace and blue floor.
Design ideas for an expansive transitional kitchen/dining combo in Charleston with grey walls, painted wood floors, no fireplace and blue floor.
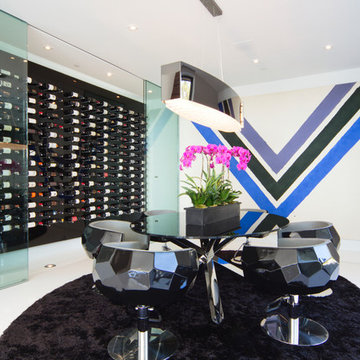
Subtle, yet dramatic details create an ultra-sensory experience. Each step tours a myriad of intentional design elements and exotic features. This striking glass enclosed wine cellar uses Vin de Garde's label-forward metal wine rack system against a shining black acrylic panel.
Credits: 864 Stradella Rd., Beverly Hills, LA project designed by renowned Paul McClean (McClean Design), Wine Cellar by Vin de Garde.
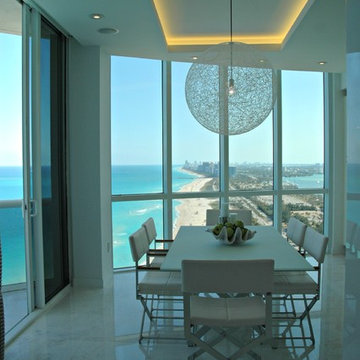
Photo of a large contemporary dining room in Miami with white walls, marble floors, no fireplace and white floor.
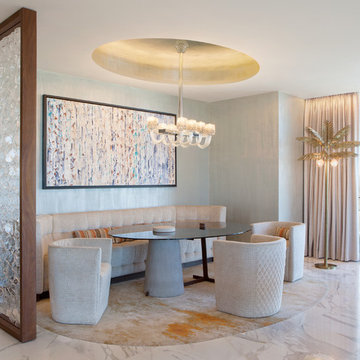
Photo Credit: Matthew Sandager
Design ideas for a contemporary dining room in New York with green walls, marble floors and white floor.
Design ideas for a contemporary dining room in New York with green walls, marble floors and white floor.
Dining Room Design Ideas with Blue Floor and White Floor
9