Dining Room Design Ideas with Blue Floor
Refine by:
Budget
Sort by:Popular Today
1 - 20 of 26 photos
Item 1 of 3
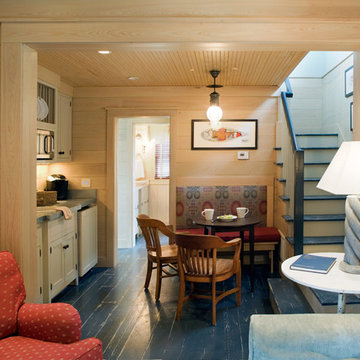
Richard Leo Johnson
Photo of a country open plan dining in Atlanta with painted wood floors and blue floor.
Photo of a country open plan dining in Atlanta with painted wood floors and blue floor.
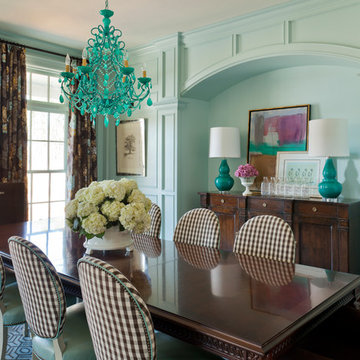
Wall paint is Sherwin Williams Tidewater, dining chairs and host chairs are Hickory Chair, chandelier is from Canopy Designs. Nancy Nolan
Inspiration for a large eclectic separate dining room in Little Rock with blue walls, no fireplace, carpet and blue floor.
Inspiration for a large eclectic separate dining room in Little Rock with blue walls, no fireplace, carpet and blue floor.
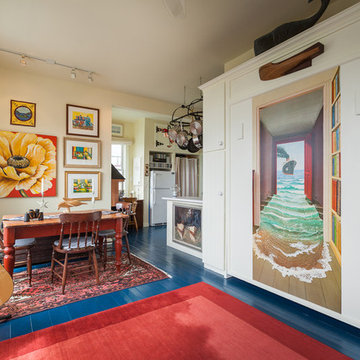
Photo: Becki Peckham © 2013 Houzz
Design ideas for a beach style dining room in Other with painted wood floors and blue floor.
Design ideas for a beach style dining room in Other with painted wood floors and blue floor.
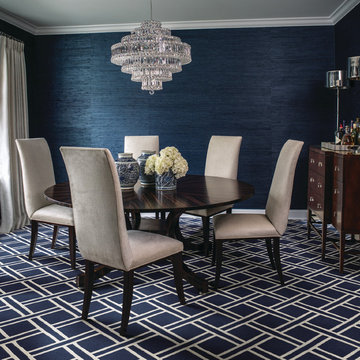
Photo of a mid-sized transitional separate dining room in Boston with blue walls, carpet, no fireplace and blue floor.
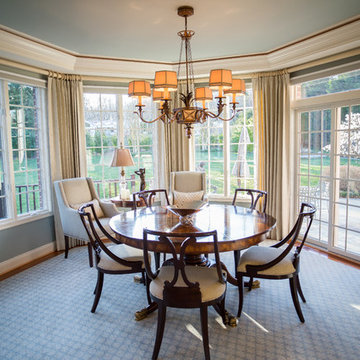
This is an example of a mid-sized traditional open plan dining in DC Metro with blue walls, carpet and blue floor.
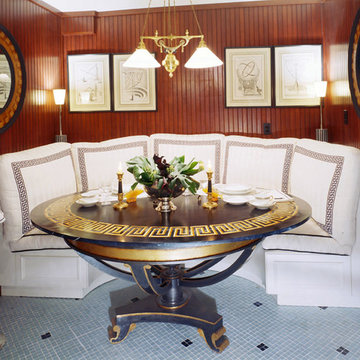
Dark rich woods of the slatted wainscoting are carried through to the eating alcove, where the entire room is lined with tongue and groove. A built in seat cover with Greek key trimmed pillows add to the maritime flavor. The table, miming the Greek key motif, reflects a astrolabe. Prints on the wall are of sextants, telescopes, and other nautical instruments. The two portholes, one a real opening in the wall and the other a mirror reflecting the real one creates a real optical illusion.
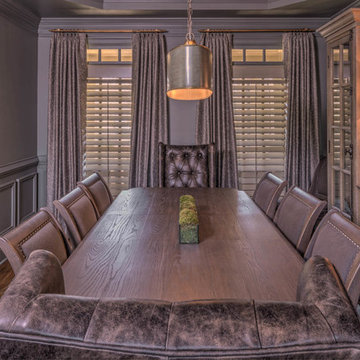
Mid-sized kitchen/dining combo in Atlanta with grey walls, medium hardwood floors and blue floor.
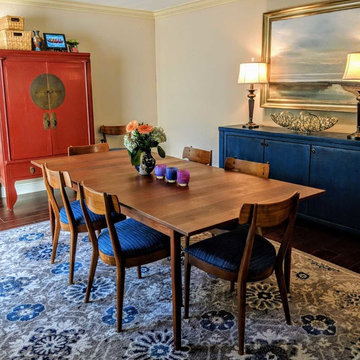
Photo of a mid-sized eclectic separate dining room in San Francisco with beige walls, medium hardwood floors and blue floor.
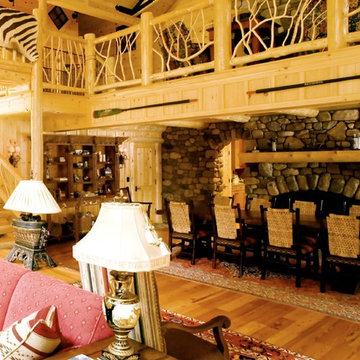
Large country open plan dining in Burlington with brown walls, medium hardwood floors, a two-sided fireplace and blue floor.
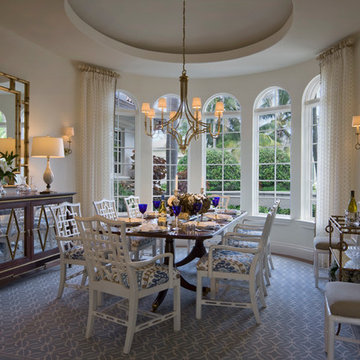
Dan Forer, Forer Incorporated
This is an example of a mid-sized mediterranean separate dining room in Miami with white walls, carpet and blue floor.
This is an example of a mid-sized mediterranean separate dining room in Miami with white walls, carpet and blue floor.
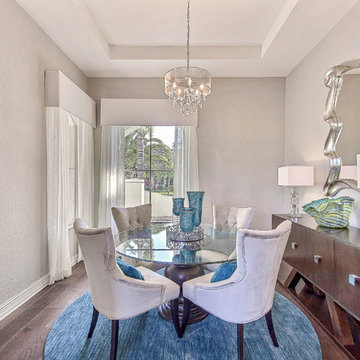
Photo of a beach style separate dining room in Miami with grey walls, dark hardwood floors and blue floor.
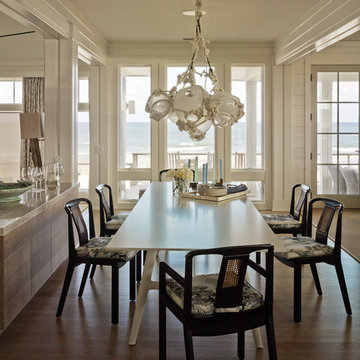
Design ideas for a mid-sized transitional dining room in Birmingham with white walls, dark hardwood floors, no fireplace and blue floor.
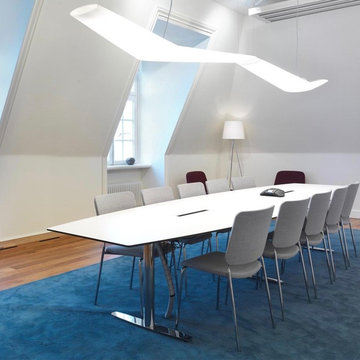
This is an example of an expansive contemporary dining room in Berlin with white walls, carpet and blue floor.
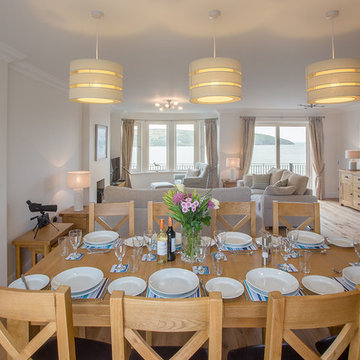
Whole Picture
Photo of a beach style dining room in Other with white walls, light hardwood floors and blue floor.
Photo of a beach style dining room in Other with white walls, light hardwood floors and blue floor.
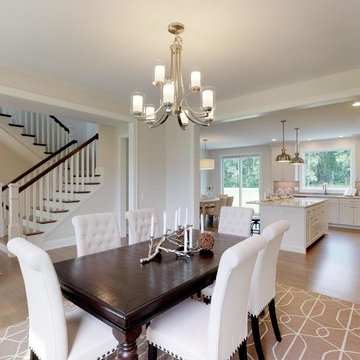
Design ideas for a large country kitchen/dining combo in Other with green walls, medium hardwood floors and blue floor.
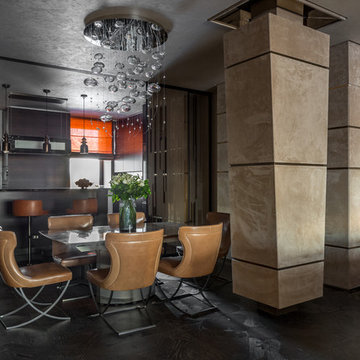
Столовая (другой ракурс).
Руководитель проекта -Татьяна Божовская.
Главный дизайнер - Светлана Глазкова.
Архитектор - Елена Бурдюгова.
Фотограф - Каро Аван-Дадаев.
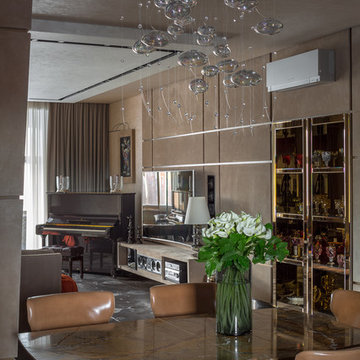
Прихожая (другой ракурс).
Руководитель проекта -Татьяна Божовская.
Главный дизайнер - Светлана Глазкова.
Архитектор - Елена Бурдюгова.
Фотограф - Каро Аван-Дадаев.
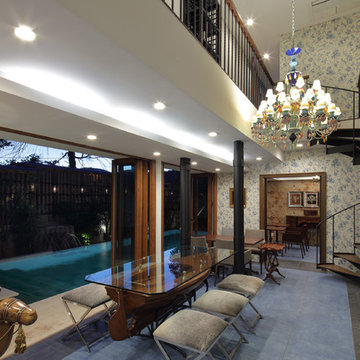
プールハウス
This is an example of an eclectic dining room in Kyoto with white walls, carpet and blue floor.
This is an example of an eclectic dining room in Kyoto with white walls, carpet and blue floor.
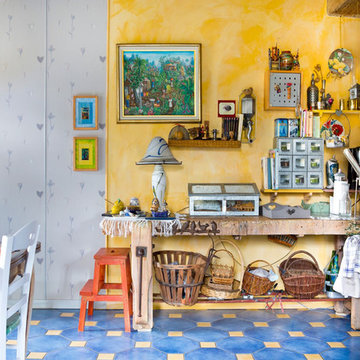
Un établi d'époque s’intègre parfaitement dans cette cuisine, ainsi il sert de plan de travail, mais aussi d'espace rangement et stockage.
Mid-sized eclectic open plan dining with yellow walls, terra-cotta floors and blue floor.
Mid-sized eclectic open plan dining with yellow walls, terra-cotta floors and blue floor.
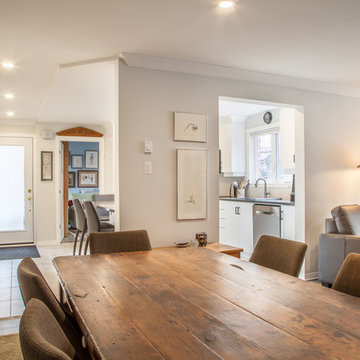
Open-concept living, dining, kitchen area renovation.
Design ideas for a mid-sized transitional open plan dining in Ottawa with grey walls, medium hardwood floors, no fireplace and blue floor.
Design ideas for a mid-sized transitional open plan dining in Ottawa with grey walls, medium hardwood floors, no fireplace and blue floor.
Dining Room Design Ideas with Blue Floor
1