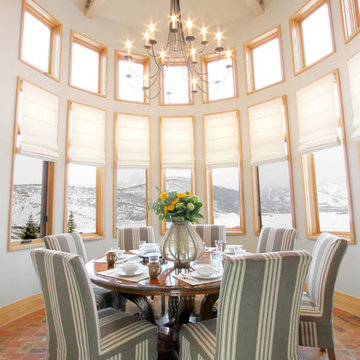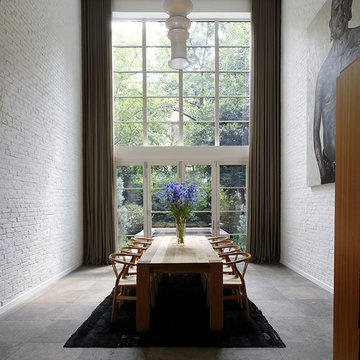Dining Room Design Ideas with Slate Floors and Brick Floors
Refine by:
Budget
Sort by:Popular Today
1 - 20 of 1,470 photos
Item 1 of 3
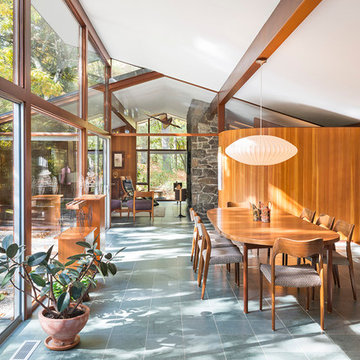
This house west of Boston was originally designed in 1958 by the great New England modernist, Henry Hoover. He built his own modern home in Lincoln in 1937, the year before the German émigré Walter Gropius built his own world famous house only a few miles away. By the time this 1958 house was built, Hoover had matured as an architect; sensitively adapting the house to the land and incorporating the clients wish to recreate the indoor-outdoor vibe of their previous home in Hawaii.
The house is beautifully nestled into its site. The slope of the roof perfectly matches the natural slope of the land. The levels of the house delicately step down the hill avoiding the granite ledge below. The entry stairs also follow the natural grade to an entry hall that is on a mid level between the upper main public rooms and bedrooms below. The living spaces feature a south- facing shed roof that brings the sun deep in to the home. Collaborating closely with the homeowner and general contractor, we freshened up the house by adding radiant heat under the new purple/green natural cleft slate floor. The original interior and exterior Douglas fir walls were stripped and refinished.
Photo by: Nat Rea Photography
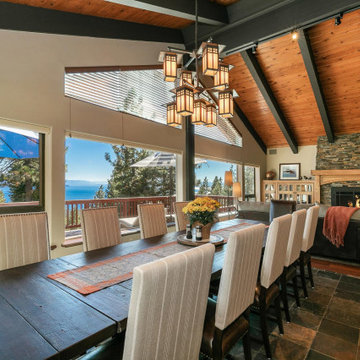
Inspiration for a large country open plan dining in Other with beige walls, slate floors, a stone fireplace surround, grey floor, exposed beam and a standard fireplace.
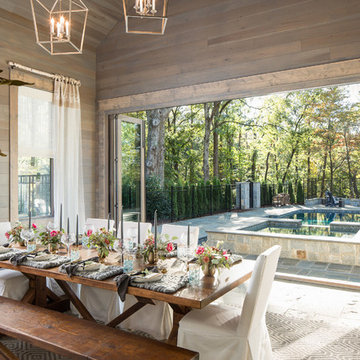
Amazing front porch of a modern farmhouse built by Steve Powell Homes (www.stevepowellhomes.com). Photo Credit: David Cannon Photography (www.davidcannonphotography.com)
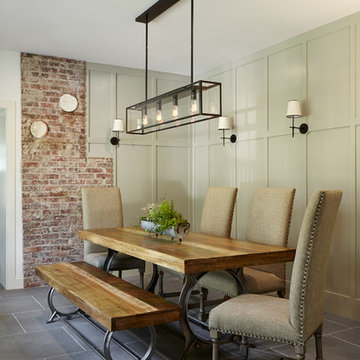
Dining room with board and batten millwork, bluestone flooring, and exposed original brick. Photo by Kyle Born.
This is an example of a mid-sized country separate dining room in Philadelphia with green walls, slate floors and grey floor.
This is an example of a mid-sized country separate dining room in Philadelphia with green walls, slate floors and grey floor.
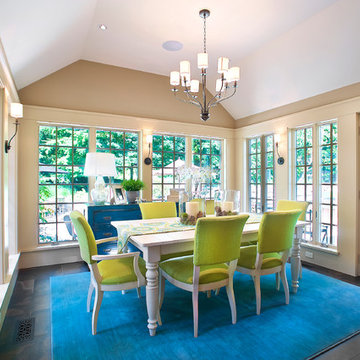
James Ferrara Photography
This is an example of a large traditional kitchen/dining combo in Las Vegas with beige walls, slate floors and no fireplace.
This is an example of a large traditional kitchen/dining combo in Las Vegas with beige walls, slate floors and no fireplace.
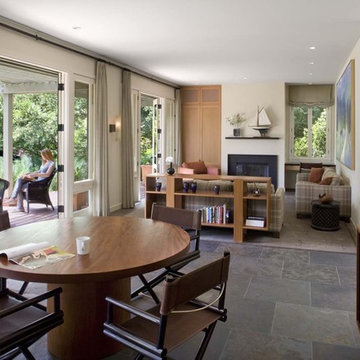
Great Room, Living + Dining Room and Porch of Guest House. Cathy Schwabe, AIA.Designed while at EHDD Architecture. Photograph by David Wakely
Photo of a contemporary open plan dining in San Francisco with slate floors and grey floor.
Photo of a contemporary open plan dining in San Francisco with slate floors and grey floor.
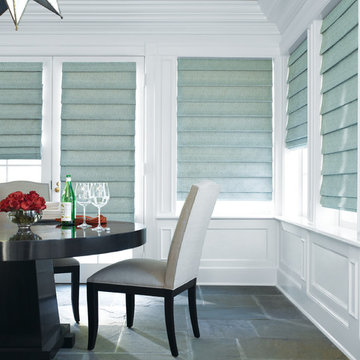
Mid-sized traditional separate dining room in Other with white walls, slate floors, no fireplace and multi-coloured floor.
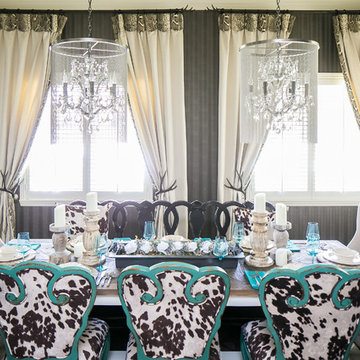
Electric space- vibrant, exciting mix of fabrics, textures and different styles of furniture. Farmhouse elegance
This is an example of a small eclectic separate dining room in Orange County with grey walls, slate floors, brown floor and no fireplace.
This is an example of a small eclectic separate dining room in Orange County with grey walls, slate floors, brown floor and no fireplace.
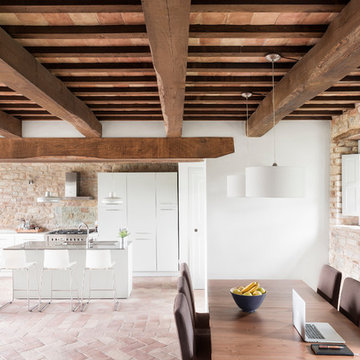
Matteo Canestraro
This is an example of a large mediterranean open plan dining in Tel Aviv with white walls and brick floors.
This is an example of a large mediterranean open plan dining in Tel Aviv with white walls and brick floors.
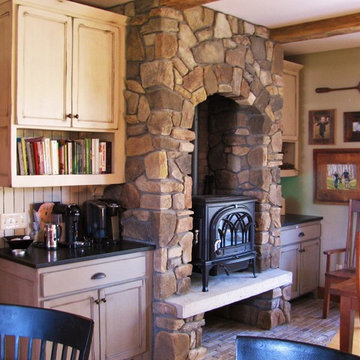
Jotul Oslo Wood Stove in Blue/Black Finish, Alcove in Hillstone Verona Cast Stone, Floor in Bourbon Street Brick, Raised Hearth in Custom Reinforced Concrete, Wood Storage Below Hearth
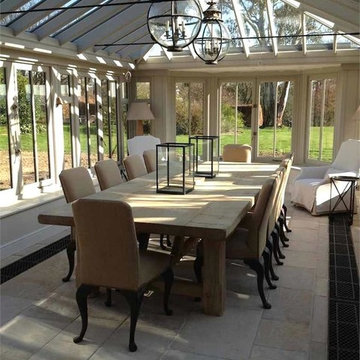
"Piece by Piece: A Thomson Carpenter Dining Room" -- Part of a 10,000 square foot Tudor manor project, this sunny sweep features a rugged custom table, beautiful accent chairs, and eye-popping ceiling lanterns. Be sure to visit the web site for a closer look at the products and brands featured in this shining, sun-filled space.
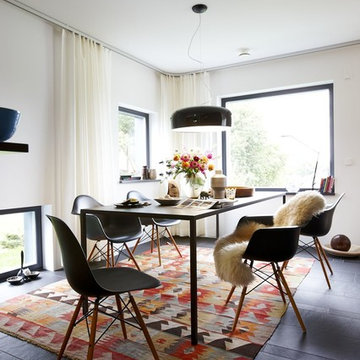
Foto: Heiner Orth
Photo of a mid-sized contemporary separate dining room in Stuttgart with white walls and slate floors.
Photo of a mid-sized contemporary separate dining room in Stuttgart with white walls and slate floors.

This is an example of a mid-sized country kitchen/dining combo in Other with slate floors, grey floor and exposed beam.
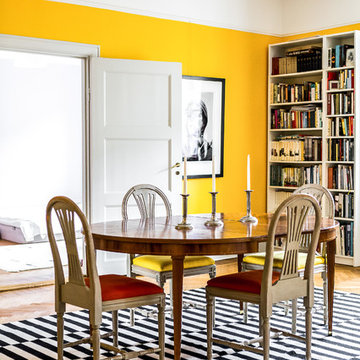
Henrik Nero
Design ideas for an eclectic separate dining room in Stockholm with yellow walls and brick floors.
Design ideas for an eclectic separate dining room in Stockholm with yellow walls and brick floors.
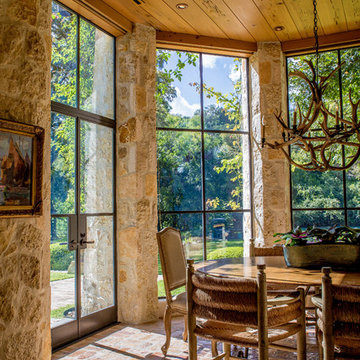
We used 11’ tall steel windows and doors separated by slender stone piers for the exterior walls of this addition. With all of its glazing, the new dining room opens the family room to views of Comal Springs and brings natural light deep into the house.
The floor is waxed brick, and the ceiling is pecky cypress. The stone piers support the second floor sitting porch at the master bedroom.
Photography by Travis Keas
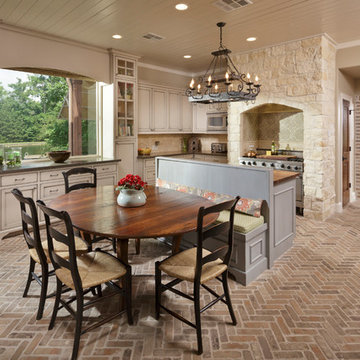
Kolanowski Studio
This is an example of a large mediterranean kitchen/dining combo in Houston with brick floors, beige walls and brown floor.
This is an example of a large mediterranean kitchen/dining combo in Houston with brick floors, beige walls and brown floor.
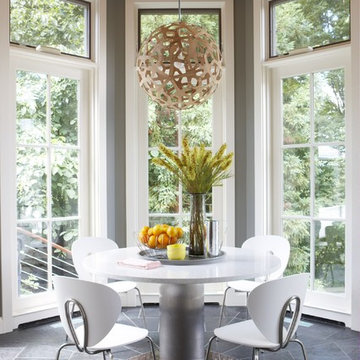
The breakfast room of this suburban Boston home had wonderful architecture to begin with. We highlighted it with a round table and chairs, which are perfect for the unique octagonal shape. The modern light fixture pulls in warm wood tones while remaining open and airy to draw your eye towards the scenery.
Photo Credit: Michael Partenio
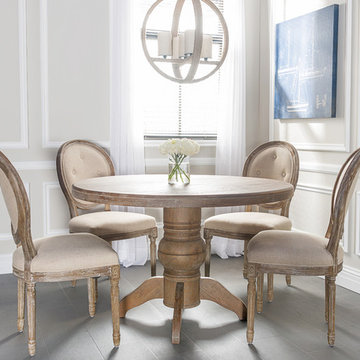
Equally suited to host light, casual brunches and fancy candlelit suppers, the Bayfield dining collection combines the charm of quaint cottage style with vintage French elegance. Bathed in a rustic burnt grey finish, the pedestal base table and upholstered oval back chairs are crafted of sturdy solid oak.
Dining Room Design Ideas with Slate Floors and Brick Floors
1
