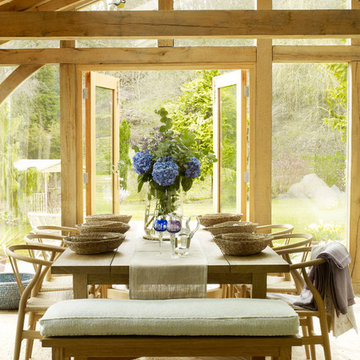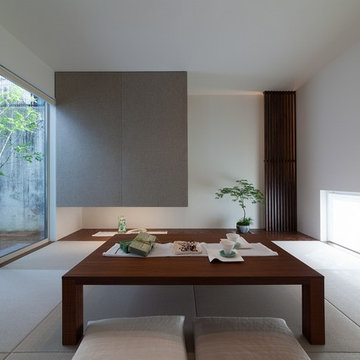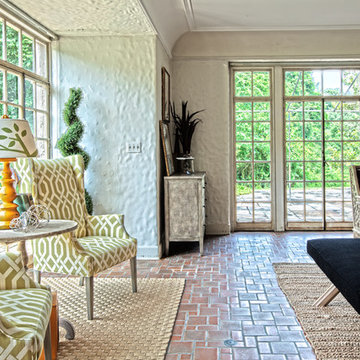Dining Room Design Ideas with Brick Floors and Tatami Floors
Refine by:
Budget
Sort by:Popular Today
1 - 20 of 468 photos
Item 1 of 3
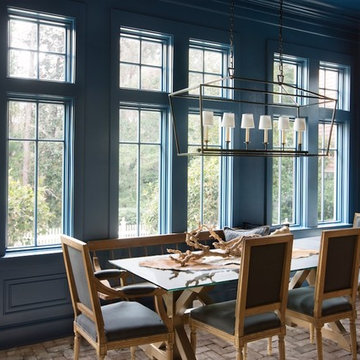
Design ideas for a large beach style open plan dining in Charleston with blue walls, brick floors, no fireplace and multi-coloured floor.
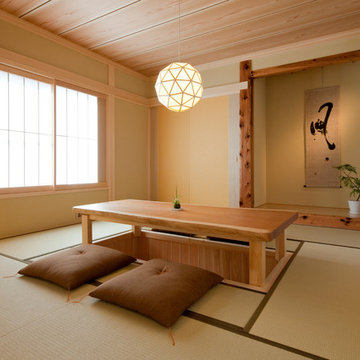
インテリアデザイン・照明設計・造作家具設計:堀口理恵
画像提供:エアムーブ1級建築士事務所
This is an example of a mid-sized dining room in Other with beige walls, tatami floors and green floor.
This is an example of a mid-sized dining room in Other with beige walls, tatami floors and green floor.
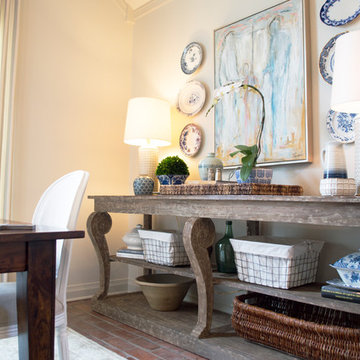
Entre Nous Design
Design ideas for a mid-sized transitional kitchen/dining combo in New Orleans with white walls, no fireplace and brick floors.
Design ideas for a mid-sized transitional kitchen/dining combo in New Orleans with white walls, no fireplace and brick floors.
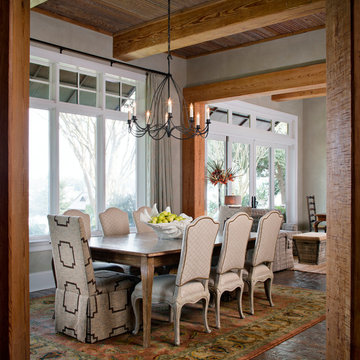
opChipper Hatter
Mid-sized country open plan dining in New Orleans with grey walls and brick floors.
Mid-sized country open plan dining in New Orleans with grey walls and brick floors.
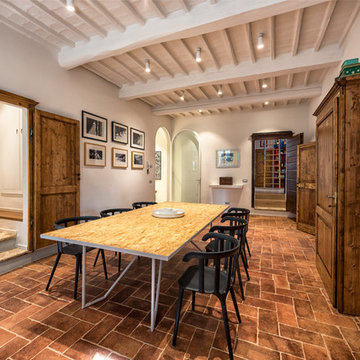
Design ideas for a large country separate dining room in Florence with white walls, brick floors and brown floor.
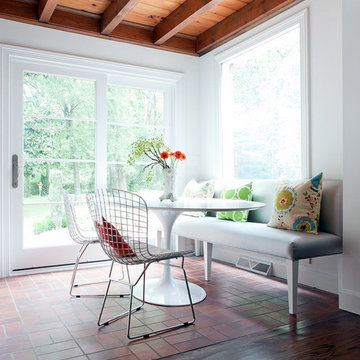
Photo of a small eclectic dining room in Nashville with beige walls and brick floors.
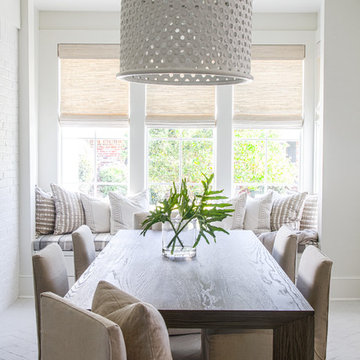
Photo: Nathaniel Ebert
Design ideas for a beach style dining room in Jacksonville with white walls, brick floors and white floor.
Design ideas for a beach style dining room in Jacksonville with white walls, brick floors and white floor.
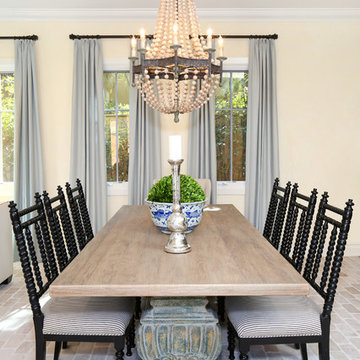
Wood beaded chandelier over a gorgeous reclaimed wood dining table with spindle chairs add a bit of eclectic whimsy to the entire space.
Renovation and Interior Design:
Blackband Design. Phone: 949.872.2234
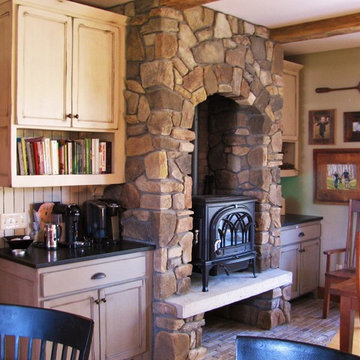
Jotul Oslo Wood Stove in Blue/Black Finish, Alcove in Hillstone Verona Cast Stone, Floor in Bourbon Street Brick, Raised Hearth in Custom Reinforced Concrete, Wood Storage Below Hearth
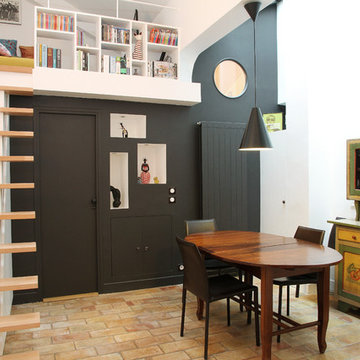
Small contemporary open plan dining in Toronto with white walls, brick floors and no fireplace.
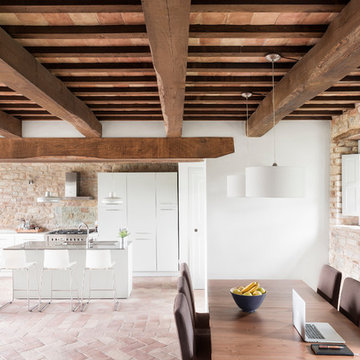
Matteo Canestraro
This is an example of a large mediterranean open plan dining in Tel Aviv with white walls and brick floors.
This is an example of a large mediterranean open plan dining in Tel Aviv with white walls and brick floors.
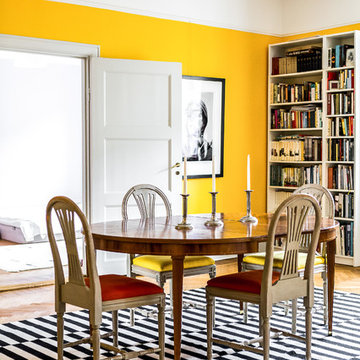
Henrik Nero
Design ideas for an eclectic separate dining room in Stockholm with yellow walls and brick floors.
Design ideas for an eclectic separate dining room in Stockholm with yellow walls and brick floors.
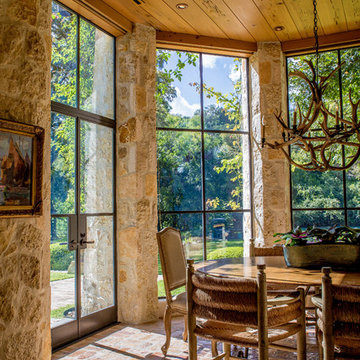
We used 11’ tall steel windows and doors separated by slender stone piers for the exterior walls of this addition. With all of its glazing, the new dining room opens the family room to views of Comal Springs and brings natural light deep into the house.
The floor is waxed brick, and the ceiling is pecky cypress. The stone piers support the second floor sitting porch at the master bedroom.
Photography by Travis Keas

Designed from a “high-tech, local handmade” philosophy, this house was conceived with the selection of locally sourced materials as a starting point. Red brick is widely produced in San Pedro Cholula, making it the stand-out material of the house.
An artisanal arrangement of each brick, following a non-perpendicular modular repetition, allowed expressivity for both material and geometry-wise while maintaining a low cost.
The house is an introverted one and incorporates design elements that aim to simultaneously bring sufficient privacy, light and natural ventilation: a courtyard and interior-facing terrace, brick-lattices and windows that open up to selected views.
In terms of the program, the said courtyard serves to articulate and bring light and ventilation to two main volumes: The first one comprised of a double-height space containing a living room, dining room and kitchen on the first floor, and bedroom on the second floor. And a second one containing a smaller bedroom and service areas on the first floor, and a large terrace on the second.
Various elements such as wall lamps and an electric meter box (among others) were custom-designed and crafted for the house.
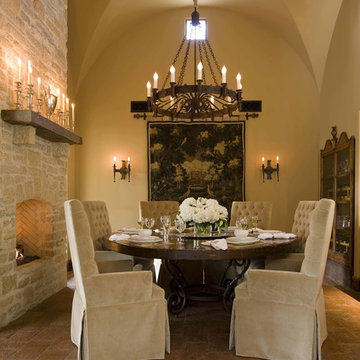
This formal dining room is the perfect place for an intimate dinner or entertaining friends. Sitting before a beautiful brick fireplace, the dark wooden table is surrounded by luxuriously covered chairs. Candles placed along the mantle provide soft light from the wrought iron chandelier above. This space, with rugged flagstone flooring and high arched ceilings, simply exudes elegance.
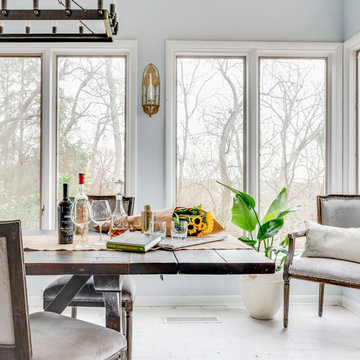
Leslie Brown
Design ideas for a mid-sized transitional separate dining room in Nashville with blue walls, brick floors, no fireplace and white floor.
Design ideas for a mid-sized transitional separate dining room in Nashville with blue walls, brick floors, no fireplace and white floor.
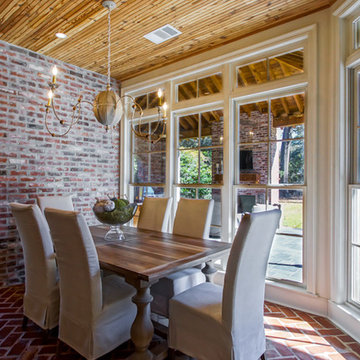
Snap-shot Photography
Photo of a kitchen/dining combo in New Orleans with brick floors.
Photo of a kitchen/dining combo in New Orleans with brick floors.
Dining Room Design Ideas with Brick Floors and Tatami Floors
1
