Breakfast Nook Dining Room Design Ideas with Brick Walls
Refine by:
Budget
Sort by:Popular Today
1 - 20 of 23 photos
Item 1 of 3
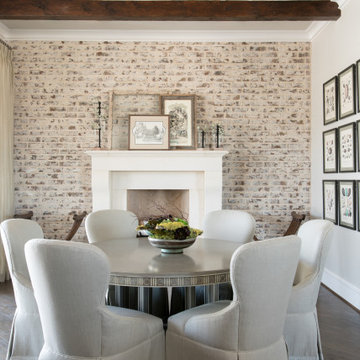
Mid-sized dining room in Dallas with grey walls, dark hardwood floors, a standard fireplace, a stone fireplace surround, brown floor, exposed beam and brick walls.
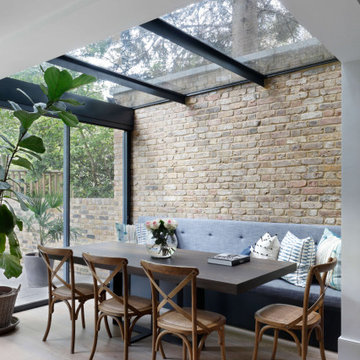
The before and after images show the transformation of our extension project in Maida Vale, West London. The family home was redesigned with a rear extension to create a new kitchen and dining area. Light floods in through the skylight and sliding glass doors by @maxlightltd by which open out onto the garden. The bespoke banquette seating with a soft grey fabric offers plenty of room for the family and provides useful storage.

Design ideas for a transitional dining room in London with white walls, medium hardwood floors, no fireplace, brown floor and brick walls.

Inspiration for an expansive arts and crafts dining room in Las Vegas with beige walls, a standard fireplace, a brick fireplace surround, vaulted and brick walls.
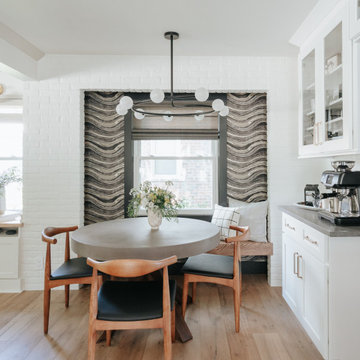
Photo of a small modern dining room in Detroit with multi-coloured walls, light hardwood floors, brown floor and brick walls.

Intimate family dining area with the warmth of a fireplace.
Mid-sized dining room in Cleveland with beige walls, ceramic floors, a standard fireplace, a brick fireplace surround, multi-coloured floor and brick walls.
Mid-sized dining room in Cleveland with beige walls, ceramic floors, a standard fireplace, a brick fireplace surround, multi-coloured floor and brick walls.
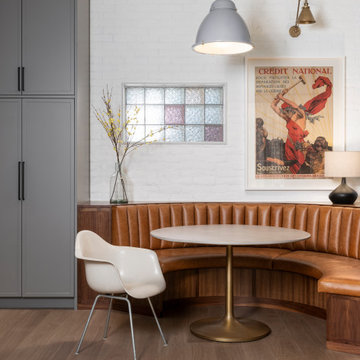
This custom leather banquette is right off the kitchen. The original glass block windows had to remain in place due to fire codes, new stained glass inserts were installed in front.
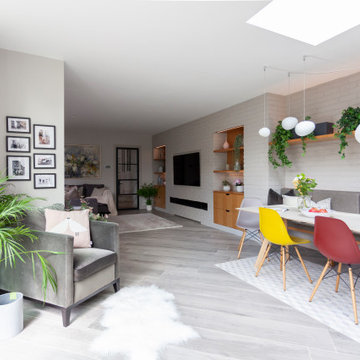
DHV Architects provided an all encompassing design service which included architectural, interior and garden design. The main features of the large rear extension are the Crittall style windows and the generous roof overhang. The stylish minimalist interior includes a white brick feature wall and bespoke inbuilt oak shelving and benches. The rear garden comprises a formal area directly accessed from the extension and a secret cottage garden seating area. The front garden features a topiary parterre with informal planting.
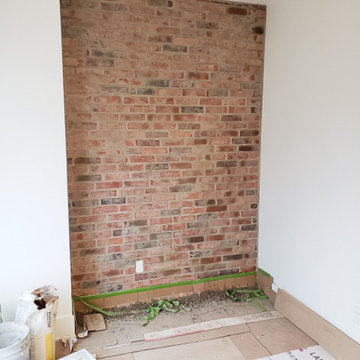
Small modern dining room with multi-coloured walls, laminate floors, beige floor and brick walls.
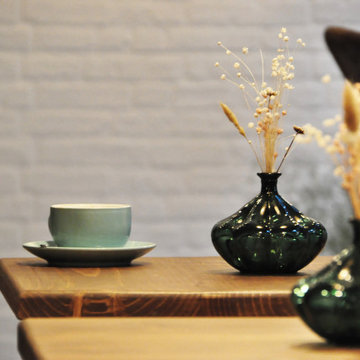
Photo of a country dining room in Barcelona with white walls, porcelain floors and brick walls.
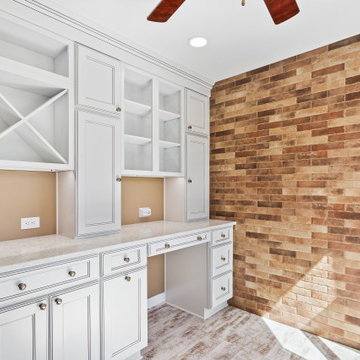
Designed by Jen Denham of Reico Kitchen & Bath in White Plains, MD in collaboration with Potomac Home Improvements, this multi-room remodeling project features Merillat Cabinetry in a variety of collections, styles and finishes.
The kitchen features Merillat Masterpiece in the door style Atticus. The perimeter cabinets feature an Evercore Bonsai, complimented by a kitchen island in Hickory with a Sunset Suede finish, all covered by a Silestone Lusso Quartz countertop. The kitchen tile backsplash is Elon Tile Boston North East BC125 2.5x10 Brick, with a Carrara Stone tile custom painted accent.
The adjacent Breakfast Area features Merillat Classic in the Ralston door style with a Java Glaze finish with same countertop and brick tile. The laundry room design is also Merillat Classic cabinets in Ralston with a Cotton finish. All three rooms feature Armstrong Prysm PC001 Salvaged Plank Ridged Core White flooring.
“Jen was very helpful and supported our color and design features we asked to be included,” said the clients. “If we had an idea, Jen would find a way to make it work. We now have a very beautiful and functional kitchen, breakfast nook and laundry room."
“The client was kind, patient, and open to ideas. They wanted to incorporate features of feng shui and bring elements that were most important to her into the kitchen. To do this, we used a natural palette, functional touches, and a custom tile from her home country of Thailand,” said Jen.
“They also wanted to reflect the brick style of the front of the house by adding an accent wall into the breakfast area and back splash. However, some of the pull out wall cabinets and doors for the coffee station needed some tweaking once installed. We learned how to create a more custom look by doing a "hutch" area created from stacking wall cabinets and adding glass.”
Photos courtesy of BTW Images.
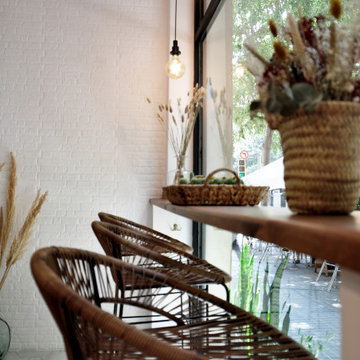
Design ideas for a country dining room in Barcelona with white walls, travertine floors, white floor, exposed beam and brick walls.
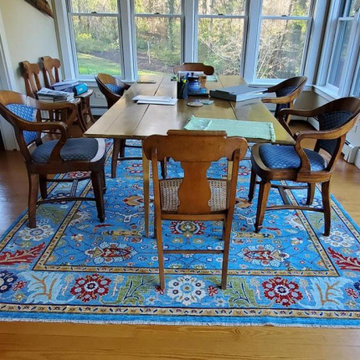
Design ideas for a large transitional dining room in Other with beige walls, light hardwood floors, no fireplace, a concrete fireplace surround, brown floor, wallpaper and brick walls.
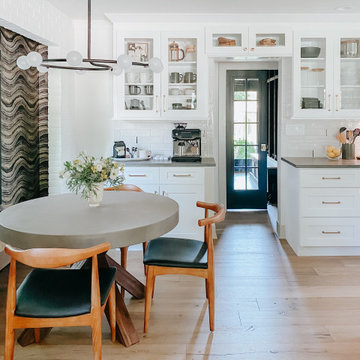
Small modern dining room in Detroit with multi-coloured walls, light hardwood floors, brown floor and brick walls.

Dining area before.
Inspiration for a mid-sized arts and crafts dining room in Cleveland with white walls, a standard fireplace, a brick fireplace surround and brick walls.
Inspiration for a mid-sized arts and crafts dining room in Cleveland with white walls, a standard fireplace, a brick fireplace surround and brick walls.
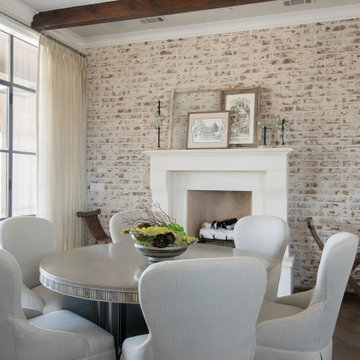
Design ideas for a mid-sized dining room in Dallas with grey walls, dark hardwood floors, a standard fireplace, a stone fireplace surround, brown floor, exposed beam and brick walls.
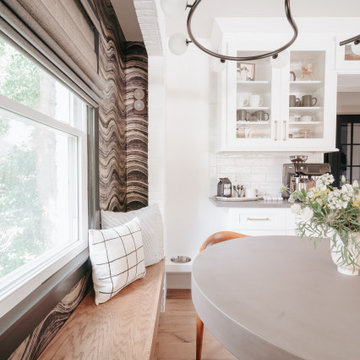
This is an example of a small modern dining room in Detroit with multi-coloured walls, light hardwood floors, brown floor and brick walls.
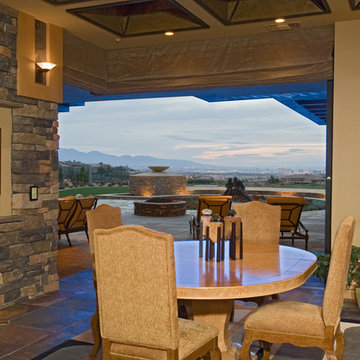
This is an example of an expansive arts and crafts dining room in Las Vegas with beige walls, a standard fireplace, a brick fireplace surround, vaulted and brick walls.
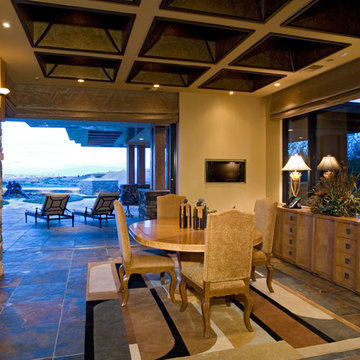
Photo of an expansive arts and crafts dining room in Las Vegas with beige walls, a standard fireplace, a brick fireplace surround, vaulted and brick walls.
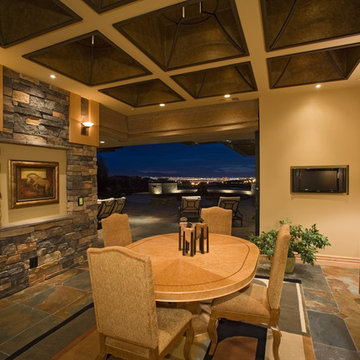
Inspiration for an expansive arts and crafts dining room in Las Vegas with beige walls, a standard fireplace, a brick fireplace surround, vaulted and brick walls.
Breakfast Nook Dining Room Design Ideas with Brick Walls
1