All Ceiling Designs Dining Room Design Ideas with Brick Walls
Refine by:
Budget
Sort by:Popular Today
141 - 160 of 367 photos
Item 1 of 3
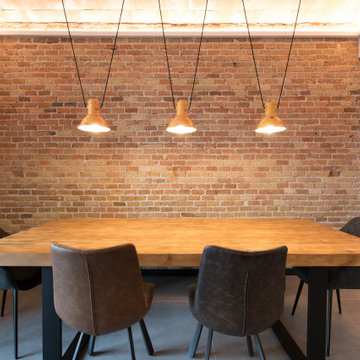
Photo of a large industrial open plan dining in Other with white walls, porcelain floors, grey floor, vaulted and brick walls.
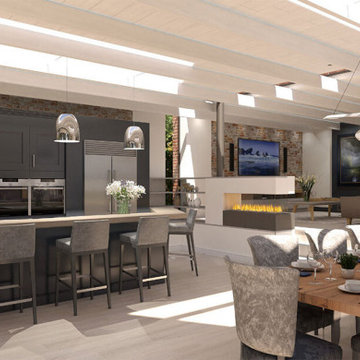
Internally the kitchen and dining space are stepped down from the living space behind
Photo of a mid-sized modern kitchen/dining combo in London with multi-coloured walls, light hardwood floors, a two-sided fireplace, beige floor, exposed beam and brick walls.
Photo of a mid-sized modern kitchen/dining combo in London with multi-coloured walls, light hardwood floors, a two-sided fireplace, beige floor, exposed beam and brick walls.
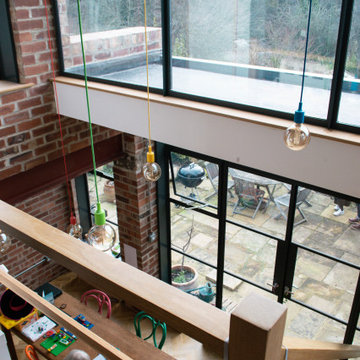
Two storey rear extension to a Victorian property that sits on a site with a large level change. The extension has a large double height space that connects the entrance and lounge areas to the Kitchen/Dining/Living and garden below. The space is filled with natural light due to the large expanses of crittall glazing, also allowing for amazing views over the landscape that falls away. Extension and house remodel by Butterfield Architecture Ltd.
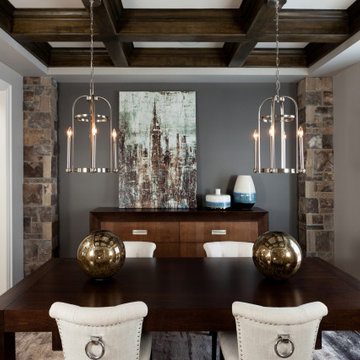
An intimate dining space complete with tray ceiling detail, stone pillars and dark tones
This is an example of a mid-sized transitional dining room in Toronto with grey walls, medium hardwood floors, brown floor, coffered and brick walls.
This is an example of a mid-sized transitional dining room in Toronto with grey walls, medium hardwood floors, brown floor, coffered and brick walls.
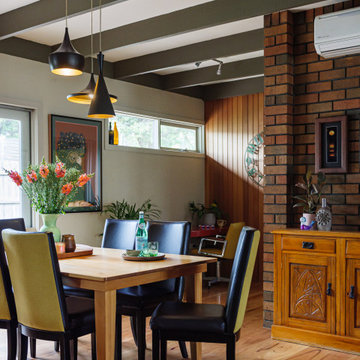
Open Plan Dining Room
This is an example of a large midcentury open plan dining in Melbourne with medium hardwood floors, exposed beam and brick walls.
This is an example of a large midcentury open plan dining in Melbourne with medium hardwood floors, exposed beam and brick walls.
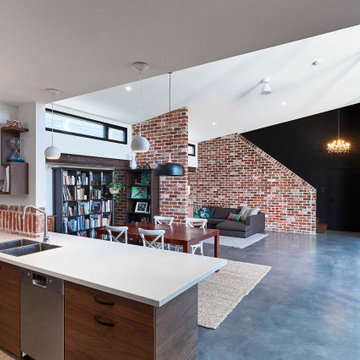
Design ideas for a large open plan dining in Perth with white walls, concrete floors, no fireplace, grey floor, recessed and brick walls.
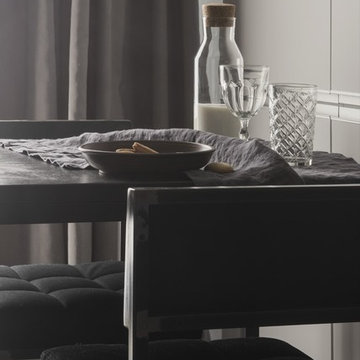
архитектор Илона Болейшиц. фотограф Меликсенцева Ольга
Design ideas for a small contemporary kitchen/dining combo in Moscow with grey walls, no fireplace, grey floor, laminate floors, recessed and brick walls.
Design ideas for a small contemporary kitchen/dining combo in Moscow with grey walls, no fireplace, grey floor, laminate floors, recessed and brick walls.
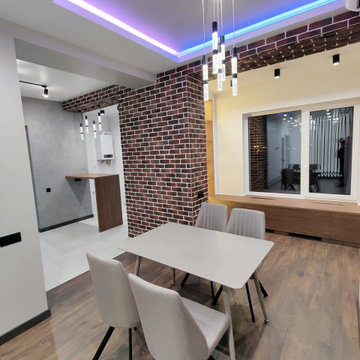
Капитальный ремонт квартиры в новостройке
Inspiration for a mid-sized contemporary kitchen/dining combo in Moscow with white walls, laminate floors, no fireplace, brown floor, recessed and brick walls.
Inspiration for a mid-sized contemporary kitchen/dining combo in Moscow with white walls, laminate floors, no fireplace, brown floor, recessed and brick walls.
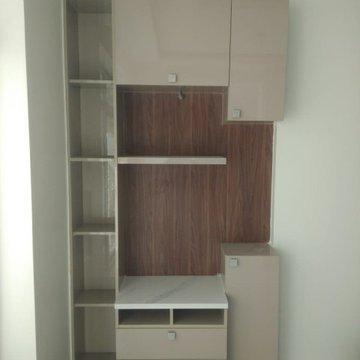
Material High Gloss Laminate Factory Finish
Design ideas for a small asian kitchen/dining combo in Delhi with white walls, ceramic floors, no fireplace, a plaster fireplace surround, beige floor, recessed and brick walls.
Design ideas for a small asian kitchen/dining combo in Delhi with white walls, ceramic floors, no fireplace, a plaster fireplace surround, beige floor, recessed and brick walls.
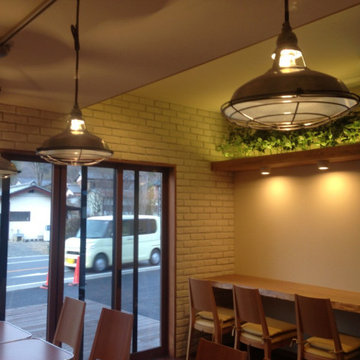
Photo of a small scandinavian kitchen/dining combo in Other with white walls, vinyl floors, brown floor, wallpaper and brick walls.
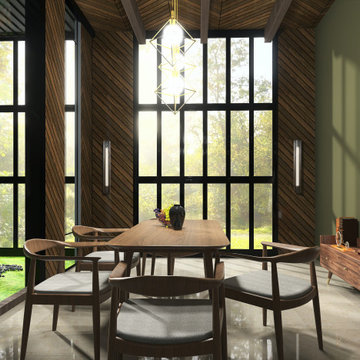
Have a look at our newest design done for a client.
Theme for this living room and dining room "Garden House". We are absolutely pleased with how this turned out.
These large windows provides them not only with a stunning view of the forest, but draws the nature inside which helps to incorporate the Garden House theme they were looking for.
Would you like to renew your Home / Office space?
We can assist you with all your interior design needs.
Send us an email @ nvsinteriors1@gmail.com / Whatsapp us on 074-060-3539
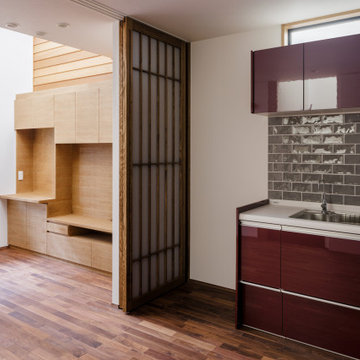
リビング階段ならぬ、ダイニング階段のある、ダイニングキッチンです。造作家具と既製品のキッチンを組みあわせて、使い勝手と質感の両方がバランスの良い、キッチン空間になっています。
Mid-sized scandinavian open plan dining in Other with grey walls, dark hardwood floors, no fireplace, brown floor, wallpaper and brick walls.
Mid-sized scandinavian open plan dining in Other with grey walls, dark hardwood floors, no fireplace, brown floor, wallpaper and brick walls.
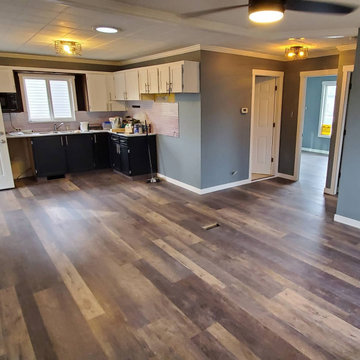
Design ideas for a large country kitchen/dining combo in Other with blue walls, vinyl floors, brown floor, exposed beam and brick walls.

CONTEMPORARY DINING ROOM WITH MAGIS CRYSTAL CHAIRS, TULIP TABLE AND A HANDMADE CARPET.
This is an example of a small contemporary open plan dining in Miami with grey walls, laminate floors, a standard fireplace, a concrete fireplace surround, brown floor, coffered and brick walls.
This is an example of a small contemporary open plan dining in Miami with grey walls, laminate floors, a standard fireplace, a concrete fireplace surround, brown floor, coffered and brick walls.
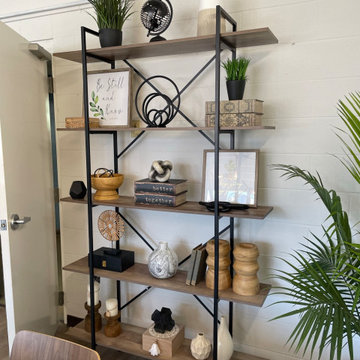
This commercial employee lounge originally it felt cold and sterile making it an unpleasant place to relax and take a break. With the addition of new light fixtures, appliances, art, and decorations, we were able to transform this space into what I call an “Industrial Retreat”! It is officially the new hang out spot. ?
These employees serve the community every day so it was nice to show them how much their well-being is valued. ✨
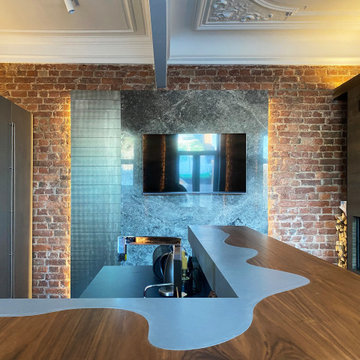
Зона столовой отделена от гостиной перегородкой из ржавых швеллеров, которая является опорой для брутального обеденного стола со столешницей из массива карагача с необработанными краями. Стулья вокруг стола относятся к эпохе европейского минимализма 70-х годов 20 века. Были перетянуты кожей коньячного цвета под стиль дивана изготовленного на заказ. Дровяной камин, обшитый керамогранитом с текстурой ржавого металла, примыкает к исторической белоснежной печи, обращенной в зону гостиной. Кухня зонирована от зоны столовой островом с барной столешницей. Подножье бара, сформировавшееся стихийно в результате неверно в полу выведенных водорозеток, было решено превратить в ступеньку, которая является излюбленным местом детей - на ней очень удобно сидеть в маленьком возрасте. Полы гостиной выложены из массива карагача тонированного в черный цвет.
Фасады кухни выполнены в отделке микроцементом, который отлично сочетается по цветовой гамме отдельной ТВ-зоной на серой мраморной панели и другими монохромными элементами интерьера.
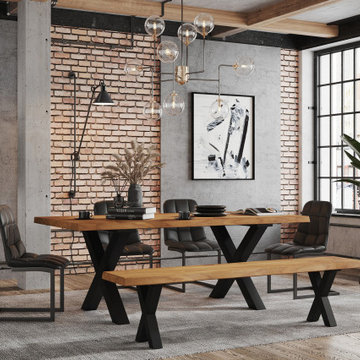
This is an example of a mid-sized industrial open plan dining in Other with grey walls, medium hardwood floors, no fireplace, brown floor, exposed beam and brick walls.
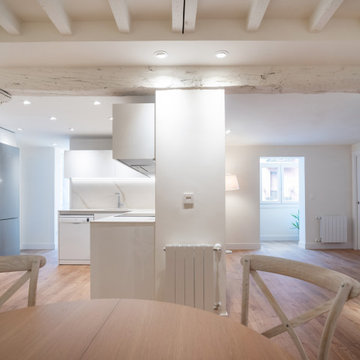
Transitional open plan dining in Bilbao with white walls, vinyl floors, beige floor, exposed beam and brick walls.
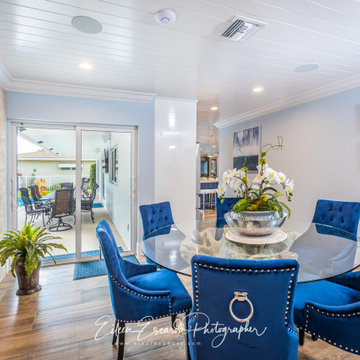
Coastal Beach boat house
Photo of a beach style dining room in Miami with blue walls, a standard fireplace, wood and brick walls.
Photo of a beach style dining room in Miami with blue walls, a standard fireplace, wood and brick walls.
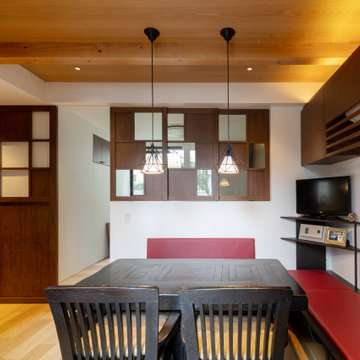
世田谷の閑静な住宅街に光庭を持つ木造3階建の母と娘家族の二世帯住宅です。隣家に囲まれているため、接道する北側に光と風を導く奥に深い庭(光庭)を設けました。その庭を巡るようにそれぞれの住居を配置し、大きな窓を通して互いの気配が感じられる住まいとしました。光庭を開くことでまちとつながり、共有することで家族を結ぶ長屋の計画です。
敷地は北側以外隣家に囲まれているため、建蔽率60%の余剰を北側中央に道へ繋がる奥行5mの光庭に集中させ、光庭を巡るように2つの家族のリビングやテラスを大きな開口と共に配置しました。1階は母、2~3階は娘家族としてそれぞれが独立性を保ちつつ風や光を共有しながら木々越しに互いを見守る構成です。奥に深い光庭は延焼ラインから外れ、曲面硝子や木アルミ複合サッシを用いながら柔らかい内部空間の広がりをつくります。木のぬくもりを感じる空間にするため、光庭を活かして隣地の開口制限を重視した準延焼防止建築物として空間を圧迫せず木架構の現しや木製階段を可能にしました。陽の光の角度と外壁の斜貼りタイルは呼応し、季節の移り変わりを知らせてくれます。曲面を構成する砂状塗装は自然の岩肌のような表情に。お施主様のお母様は紙で作るペーパーフラワーアート教室を定期的に開き、1階は光庭に面してギャラリーのように使われ、光庭はまちの顔となり小美術館のような佇まいとなった。
All Ceiling Designs Dining Room Design Ideas with Brick Walls
8